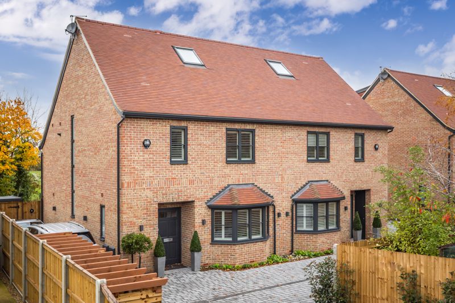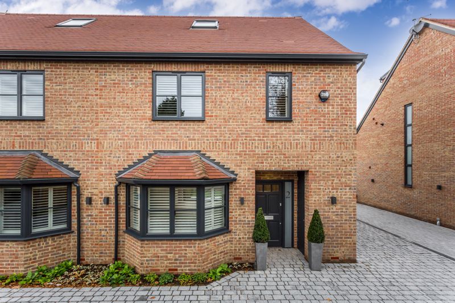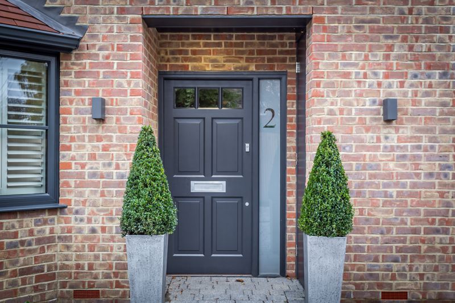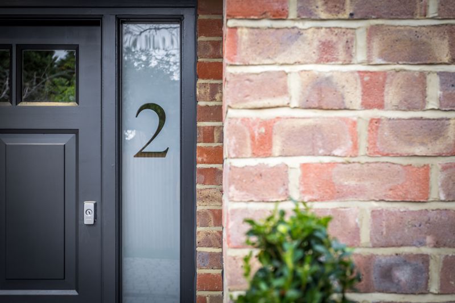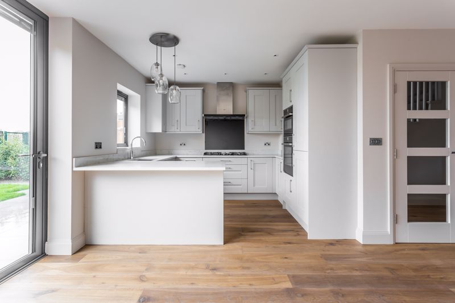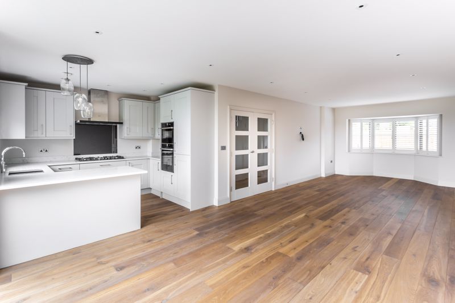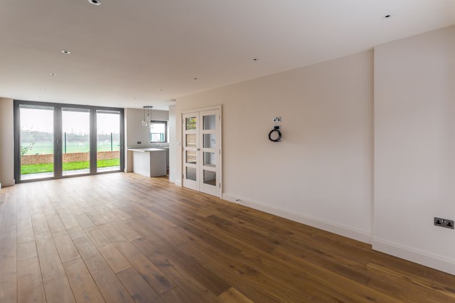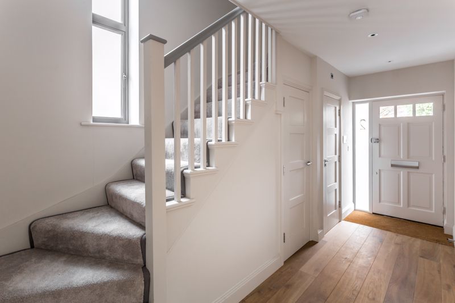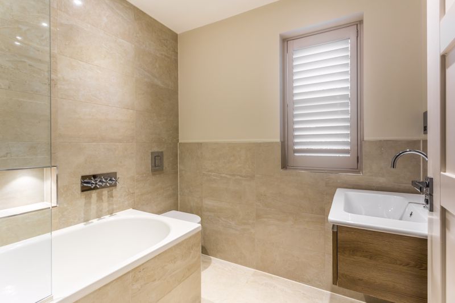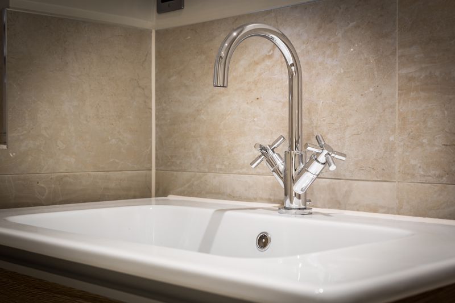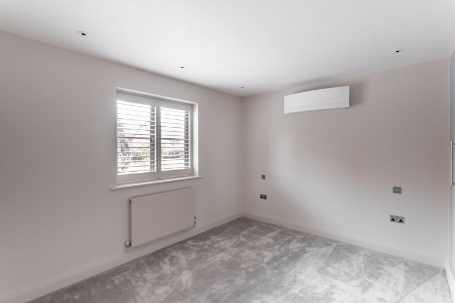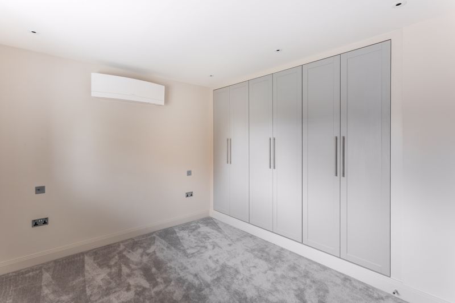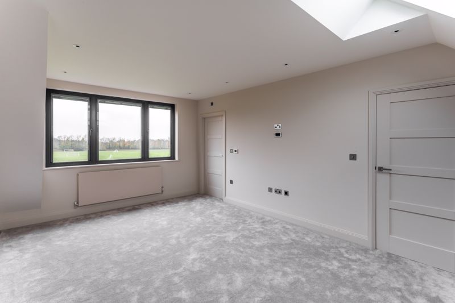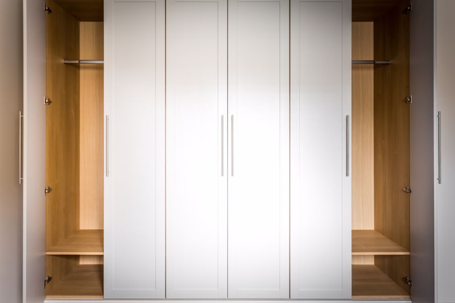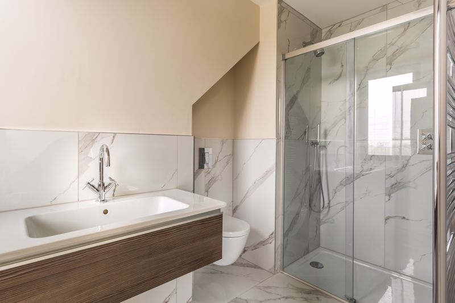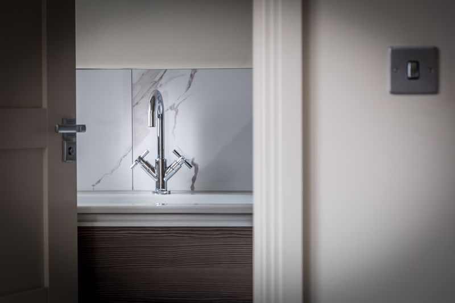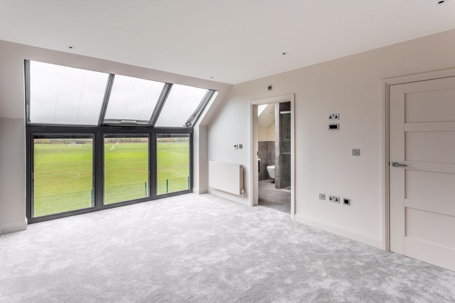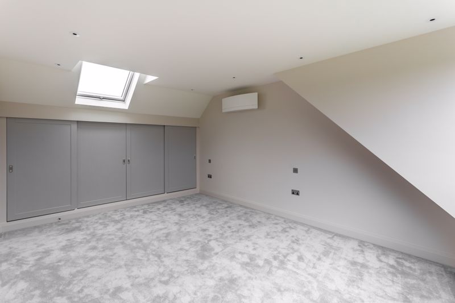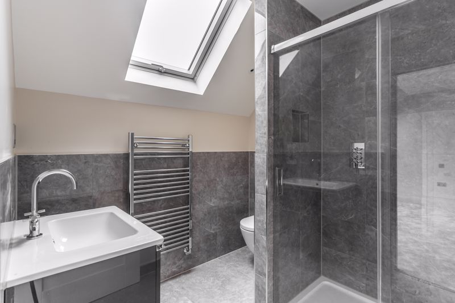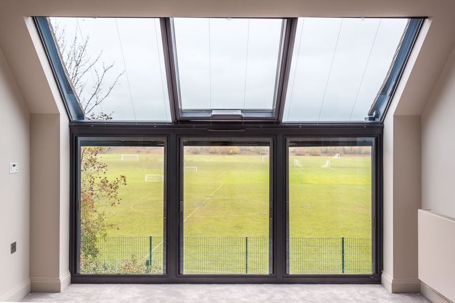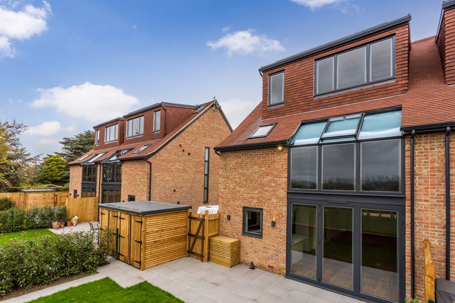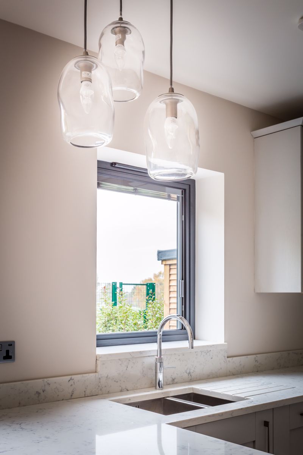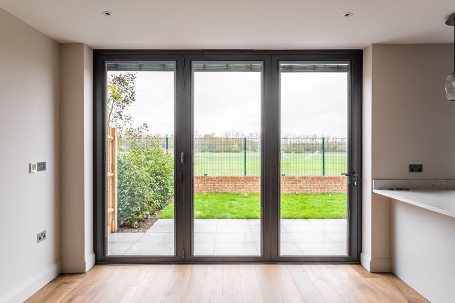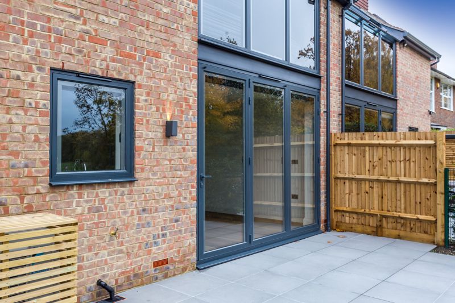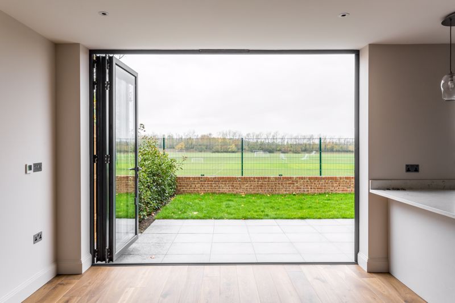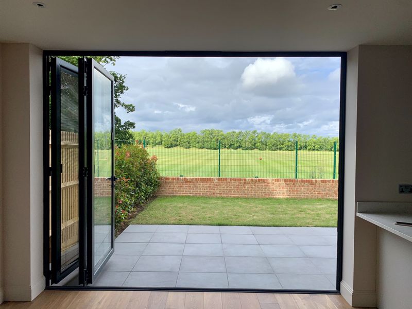Wisteria Mews, South Cheam Offers in Excess of £775,000
- New Build
- Three Bedrooms
- Three Bathrooms
- Breathtaking Views
- Modern and Contemporary finish
- Luxurious living accommodation
- Quite Mews location
- Two parking spaces
- West facing garden
- High specification
A stunning contemporary lifestyle three storey semi-detached family residence, located in a quiet Mews, in the heart of South Cheam. The property has been built and designed to the most exacting of standards by Surrey's premier luxury property developer Mr MJ Harding. The overall accommodation provides an open plan kitchen / sitting / dining family area with bi-fold patio doors leading onto a manageable sized garden and patio area. The ground floor also provides a downstairs cloakroom. The first floor features a family bathroom, two large bedrooms one being en-suite and a utility cupboard. The second floor is taken with the master bedroom and en-suite with views overlooking Sutton Grammar playing fields from the bedroom. Externally the property has parking for two cars.
Kitchen / Sitting / Dining Room
31' 6'' x 20' 0'' (9.59m x 6.09m)
This modern day living open plan kitchen / sitting / dining room is double aspect. The fully fitting kitchen has high and low level storage, Neff appliances comprising of a dishwasher, fridge/freezer, large gas hob with extractor hood, electric oven and microwave oven, there is also the ever 'must have' quooker hot water tap. The work surfaces are silestone. The ground floor has wood flooring benefiting from underfloor heating. The rear bi-folds open out onto a view with the 'wow' factor.
Cloakroom
Side aspect, low level WC, wash hand basin, wood flooring.
Utility room / Airing Cupboard
Housing washing machine and tumble dryer.
Bedroom 3
11' 11'' x 11' 11'' (3.63m x 3.63m)
Front aspect, air conditioning, built in wardrobes.
Family Bathroom
Front aspect, marble effect porcelain tiled floor and part tiled walls, marble tiled panelled bath with shower attachment and screen. low level WC, wash hand basin on a vanity unit, underfloor heating, heated towel rail.
Bedroom 2
17' 1'' x 11' 11'' (5.20m x 3.63m)
Rear aspect, air conditioning, built in wardrobes.
En-suite
Velux window, marble effect porcelain tiled floor and part tiled walls. low level WC, wash hand basin on vanity unit, heated towel rail, power shower with separate hand held attachment, underfloor heating.
Master bedroom
19' 5'' x 12' 0'' (5.91m x 3.65m)
Rear aspect, fitted wardrobes, air conditioning, velux window.
En-suite
Rear aspect, marble effect porcelain tiled floor and part tile walls, underfloor heating, heated towel rail, wash hand basin on vanity unit, low level WC, power shower with separate shower attachment.
Click to enlarge

South Cheam SM2 7AB



