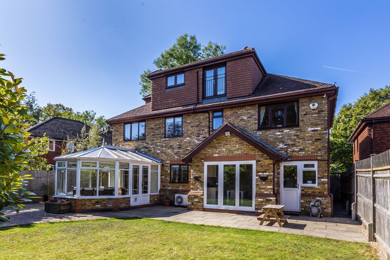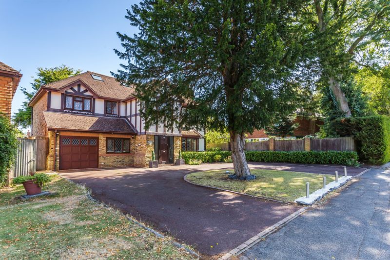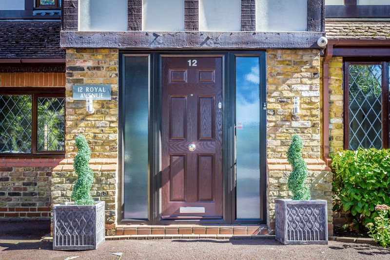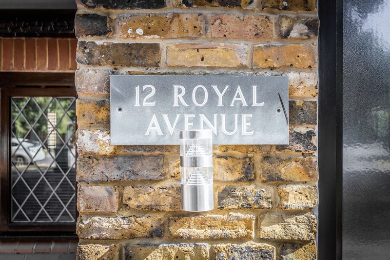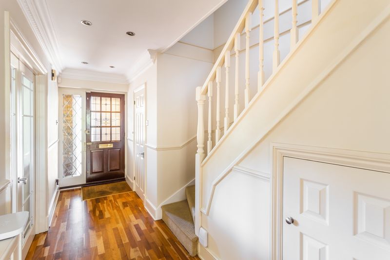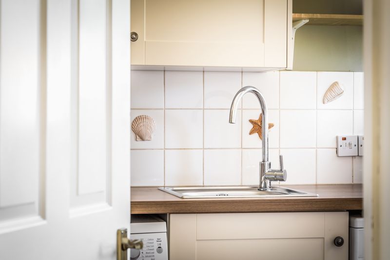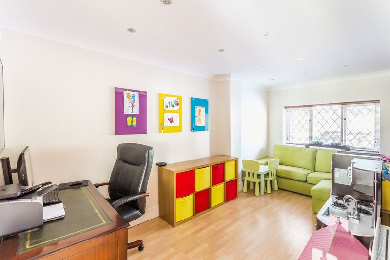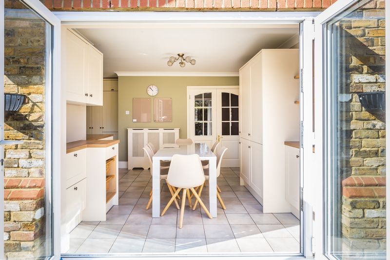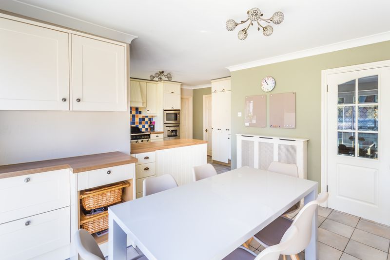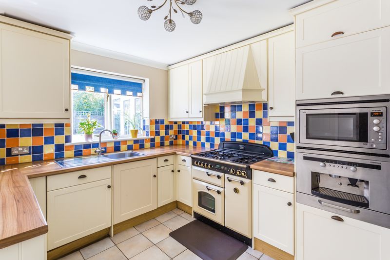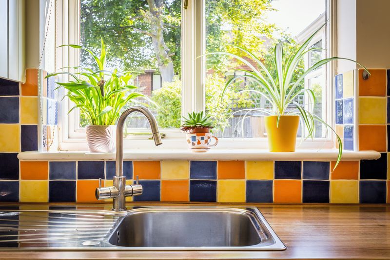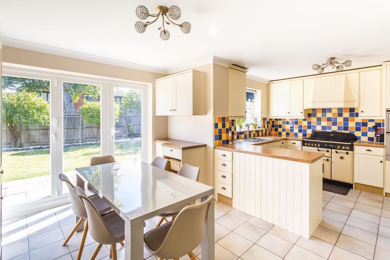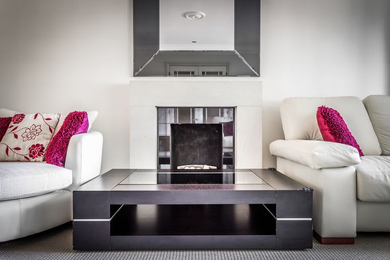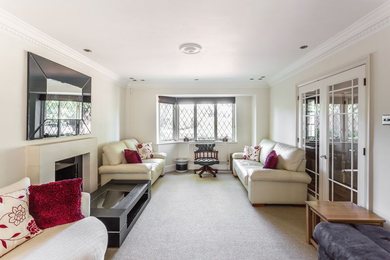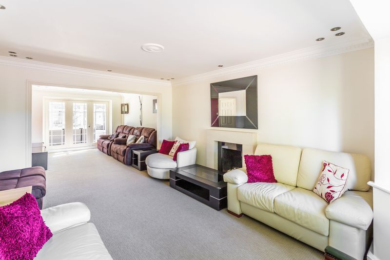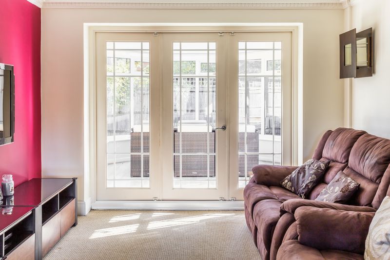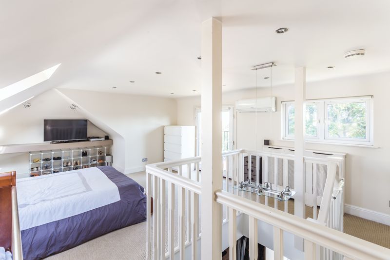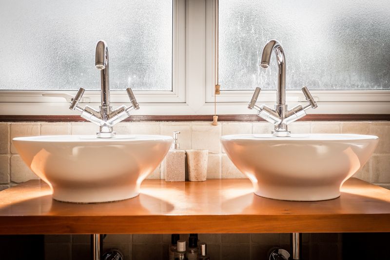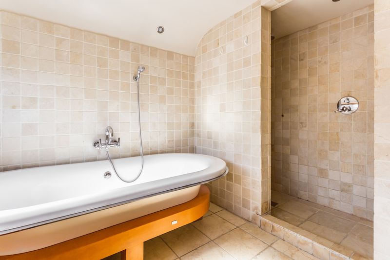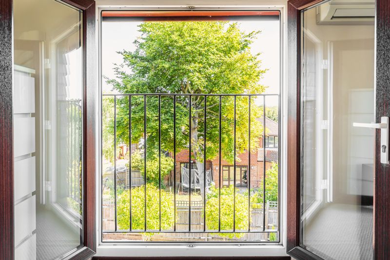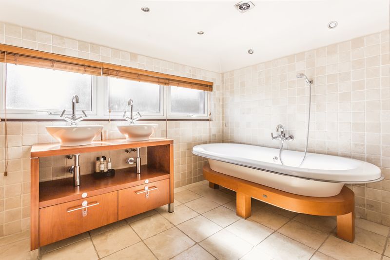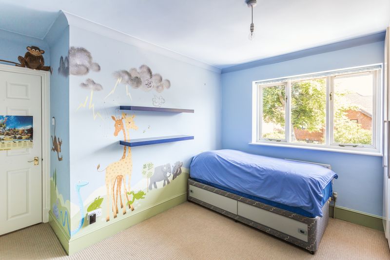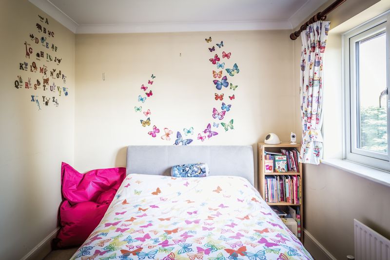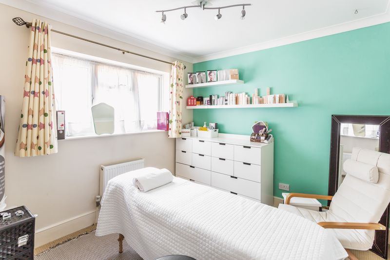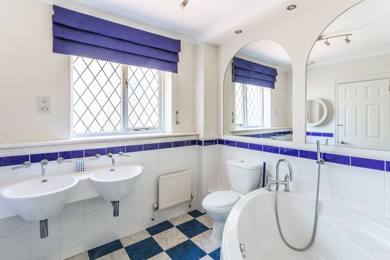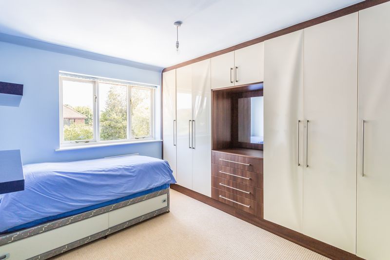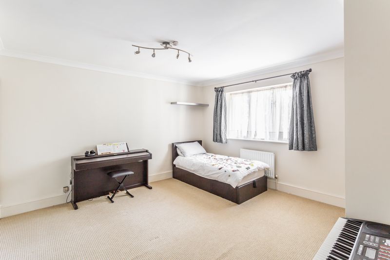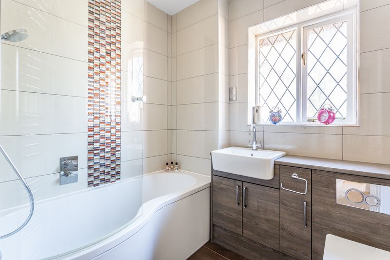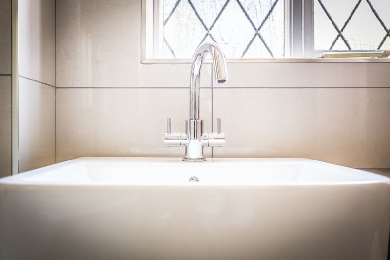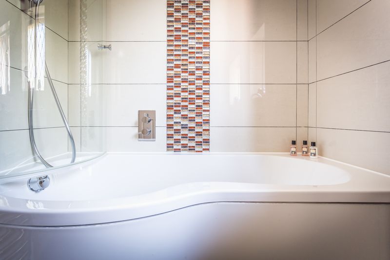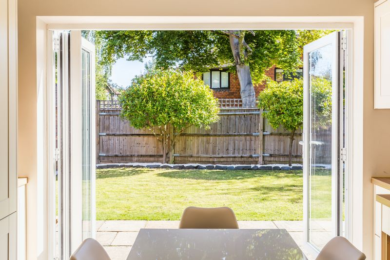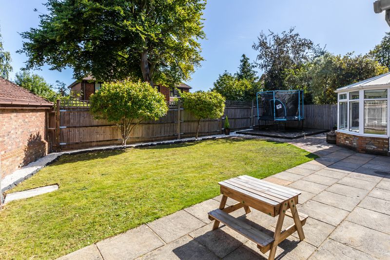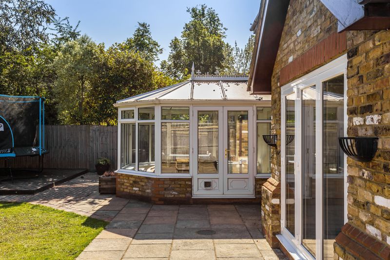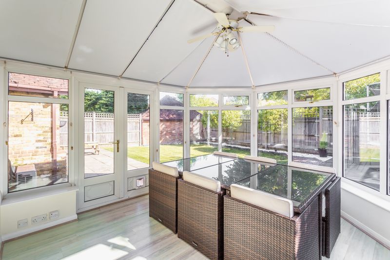Royal Avenue, Worcester Park Guide Price £995,000
Please enter your starting address in the form input below.
Please refresh the page if trying an alternate address.
- Highly desirable location
- Immaculate throughout
- Lavishly appointed accommodation over three floors
- Split level master bedroom suite with dressing room
- Charming rear garden with decked seating area
- Impressive carriageway driveway
- Integral garage with remote up and over door
- Close to local amenities and mainline station
A rare and fantastic opportunity to purchase an immaculately presented five bedroom detached family home located within one of Worcester Parks most sought after tree-lined residential roads. This large and light home is spread spaciously over three floors, the ground floor comprises of a large kitchen/breakfast room, with separate utility, front to back sitting/dining room, with a further family room and a light and airy conservatory, in addition there is a ground floor cloakroom. The first floor has four well-proportioned bedrooms with one being en-suite and a further newly refurbished family bathroom. The first floor also houses a large dressing room. The top floor is the master suite with en-suite bathroom and a Juliette balcony where on a clear day has amazing London views. Viewing is strongly recommended.
Entrance Hall
Solid wood block flooring.
Utility room
8' 6'' x 5' 11'' (2.59m x 1.80m)
Rear aspect, high and low level storage, space for washing machine and tumble dryer, sink, patio door leading to garden, ceramic tiled floor.
Family Room / Office
16' 8'' x 8' 0'' (5.08m x 2.44m)
Front aspect, wood effect laminate flooring with integrated door leading to garage.
Kitchen / Breakfast Room
20' 0'' x 12' 10'' (6.09m x 3.91m)
Rear aspect, bi-fold doors leading onto patio area, high and low level storage, breakfast bar, part ceramic tiled walls, ceramic tiled floor, integrated dishwasher, ranger master style gas cooker with extractor hood, integrated microwave oven and coffee machine, integrated fridge/freezer.
Sitting / Dining Room
29' 6'' x 23' 1'' (8.98m x 7.03m)
Double aspect, ornate cornice, gas effect feature fireplace with limestone surround.
Conservatory
12' 3'' x 10' 8'' (3.73m x 3.25m)
Wood effect laminate flooring.
Cloakroom
Front aspect, solid wood block flooring, low level WC, wash hand basin on vanity unit.
Master suite dressing area
9' 11'' x 8' 11'' (3.02m x 2.72m)
Rear aspect, stairs leading to master suite
Master bedroom
21' 4'' x 20' 6'' (6.50m x 6.24m)
Double aspect, Juliette balcony, air conditioning, eaves storage.
Master ensuite
Side aspect, low level WC, heated towel rail, his and hers sinks on vanity units, free standing bath with shower attachment, large shower with rainwater head and separate hand held shower head, ceramic tiled walls and floor.
Bedroom 5
11' 7'' x 9' 11'' (3.53m x 3.02m)
Front aspect, built in wardrobes.
Bedroom 4
13' 3'' x 10' 8'' (4.04m x 3.25m)
Rear aspect, built in wardrobes and separate walk in wardrobe also with rear aspect.
Bedroom 3
13' 3'' x 12' 2'' (4.04m x 3.71m)
Rear aspect, built in wardrobes.
Bedroom 2
15' 7'' x 13' 4'' (4.75m x 4.06m)
Front aspect, built in wardrobes.
En-suite
Front aspect, his and hers wall mounted sinks, low level WC, corner bath with shower attachment, corner shower.
Family Bathroom
Front aspect, ceramic tiled floors and walls, heated towel rail, panelled bath with shower attachment, wash hand basin on vanity unit, low level WC
Garden
With decking area
Garage
17' 0'' x 8' 0'' (5.18m x 2.44m)
Click to enlarge

Worcester Park KT4 7JE




