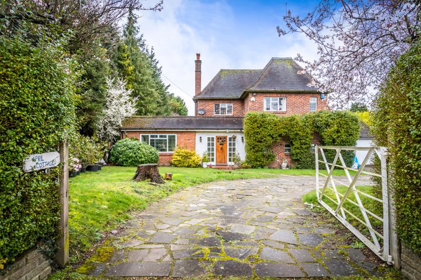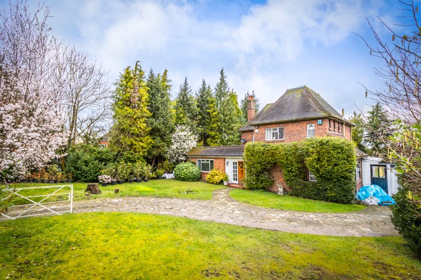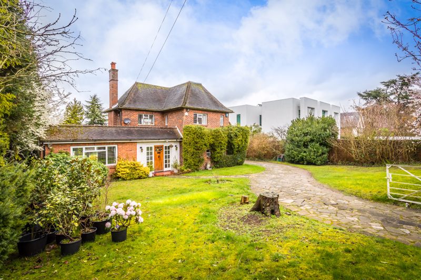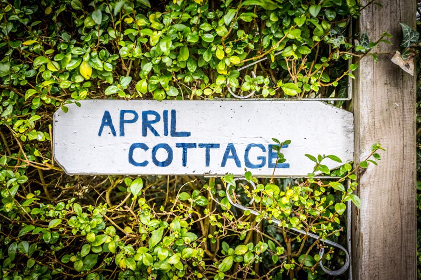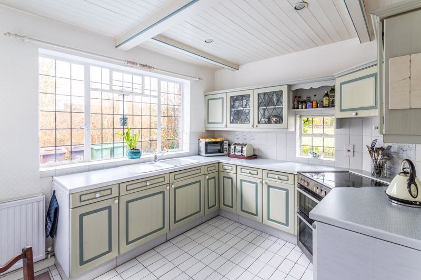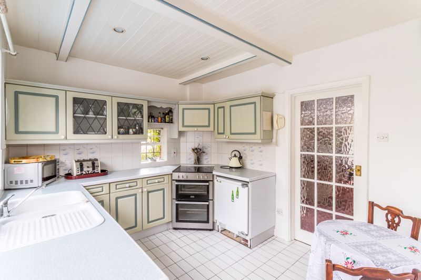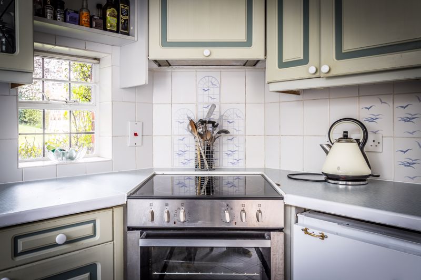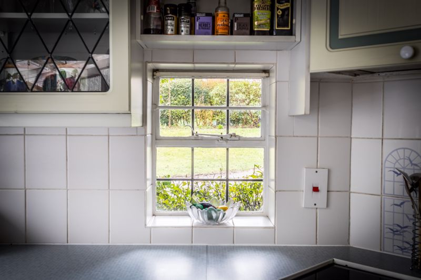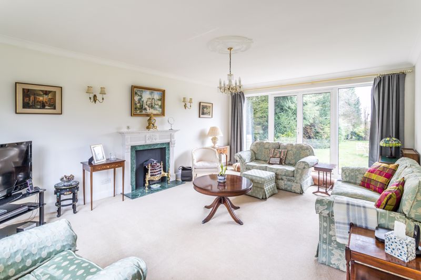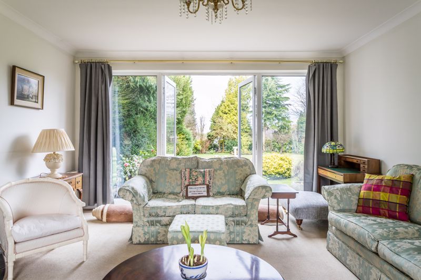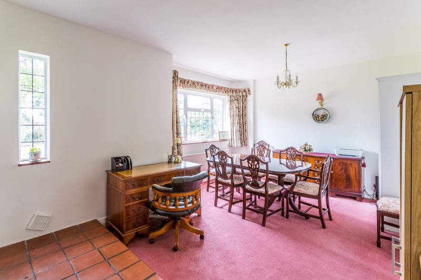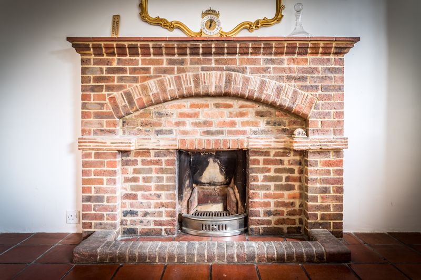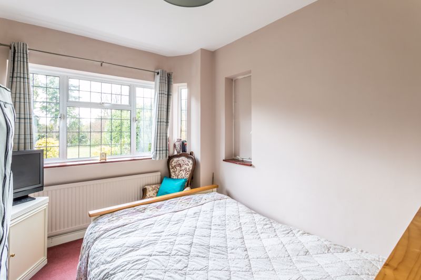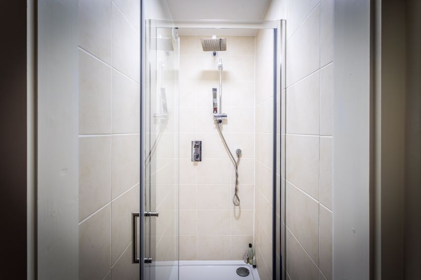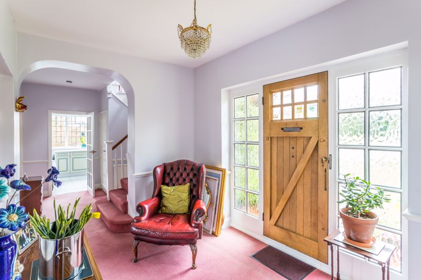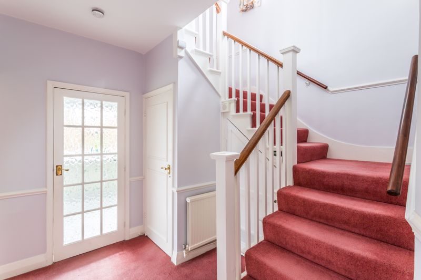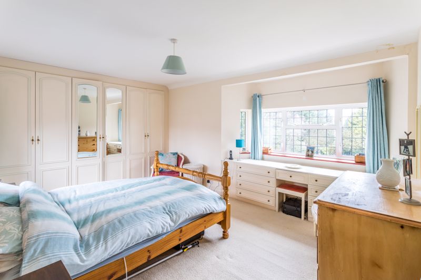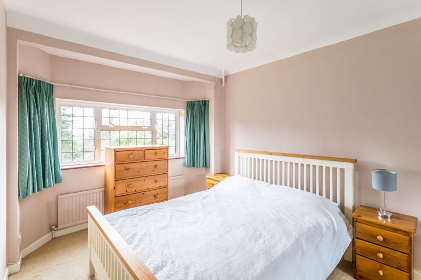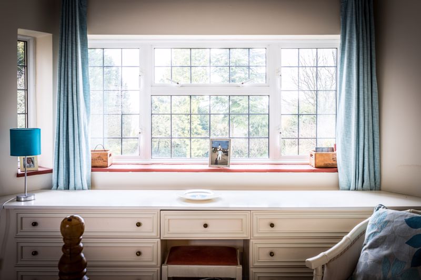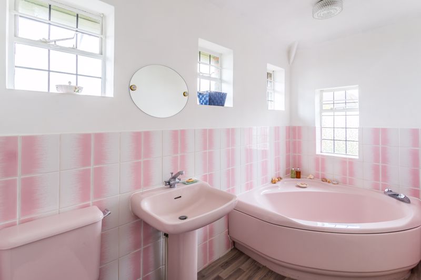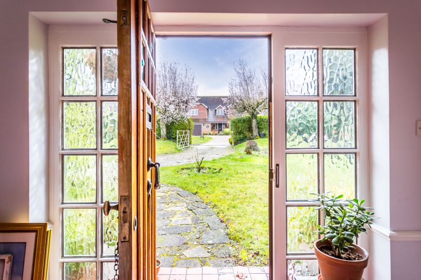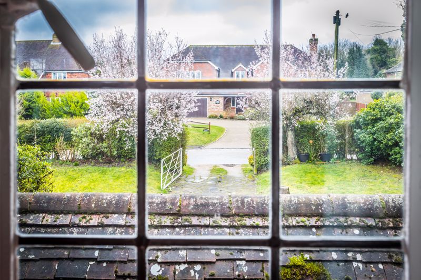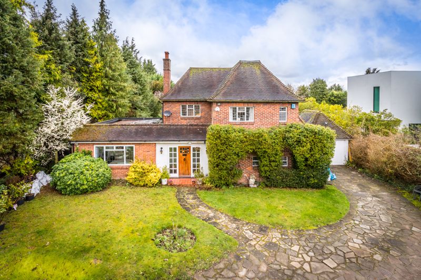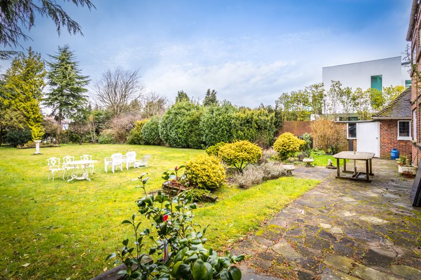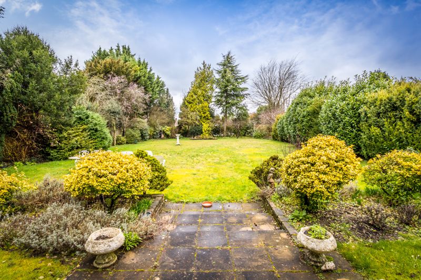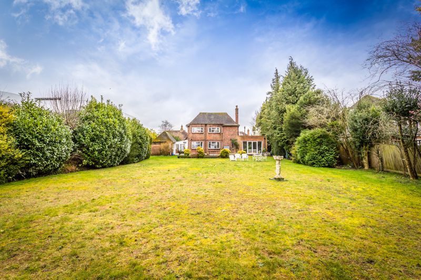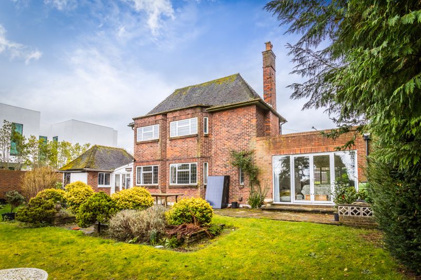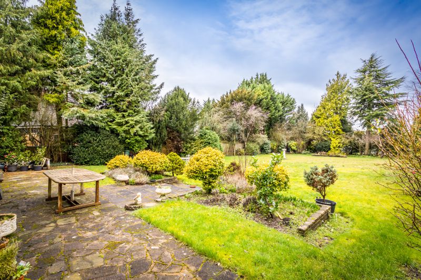The Drive, South Cheam Guide Price £1,300,000
Please enter your starting address in the form input below.
Please refresh the page if trying an alternate address.
- Highly regarded and sought after private road
- Kerb appeal
- 80ft frontage
- Nearly 0.4 acre plot
- Huge extension potential with granted planning permission
- Close to both Belmont and Cheam train stations
- Secluded
- Cul-de-Sac
- Within close proximity to highly regarded schools
The Drive is set within one of the most sought-after tree lined private roads in the heart of South Cheam. April Cottage is a quaint detached character residence which has a bold frontage providing parking for numerous cars. This loved family home is set within an estate of 0.4 of an acre. The ground floor comprises of two reception rooms, a bedroom with shower unit, cloakroom, kitchen with adjoining utility. The first floor has two bedrooms and a family bathroom. Externally the rear garden measures nearly 150ft with a mature and varied range of planting. This stunning cottage has huge potential to extend and has the advantage of approved planning permission.
Kitchen
10' 3'' x 9' 1'' (3.12m x 2.77m)
Double aspect, ceramic tiled floor, high and low level storage, integrated fridge, electric oven with extractor hood.
Utility room
11' 3'' x 8' 4'' (3.43m x 2.54m)
Rear aspect, space for washing machine, dishwasher, tumble dryer and fridge/freezer.
Sitting Room
20' 5'' x 14' 3'' (6.22m x 4.34m)
Double aspect, feature fireplace with marble hearth, patio doors leading into the garden.
Dining Room
16' 8'' x 12' 7'' (5.08m x 3.83m)
Rear aspect, quarry tiled window cills, brick fireplace.
Bedroom 3
12' 7'' x 9' 2'' (3.83m x 2.79m)
Double aspect.
En-suite
Shower cubicle with ceramic tiled walls and floors, wall mounted rain water shower head, separate hand held attachment.
Cloakroom
Front aspect, low level WC, wall mounted wash hand basin.
Bedroom 1
16' 7'' x 12' 8'' (5.05m x 3.86m)
Double aspect, large bay window, fitted wardrobes and makeup area with fitted drawers.
Bedroom 2
12' 8'' x 9' 2'' (3.86m x 2.79m)
Rear aspect, bay window, fitted wardrobes.
Family Bathroom
10' 3'' x 5' 1'' (3.12m x 1.55m)
Double aspect, low level WC, wash hand basin on pedestal, corner bath, part tiled walls.
Workshop
9' 1'' x 6' 5'' (2.77m x 1.95m)
Side aspect.
Garage
16' 4'' x 9' 1'' (4.97m x 2.77m)
Side aspect.
Front garden
76' 0'' x 52' 0'' (23.15m x 15.84m)
Rear Garden
148' 0'' x 76' 0'' (45.08m x 23.15m)
Click to enlarge

South Cheam SM2 7DJ




