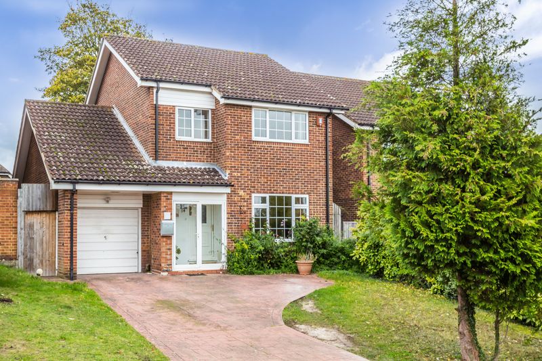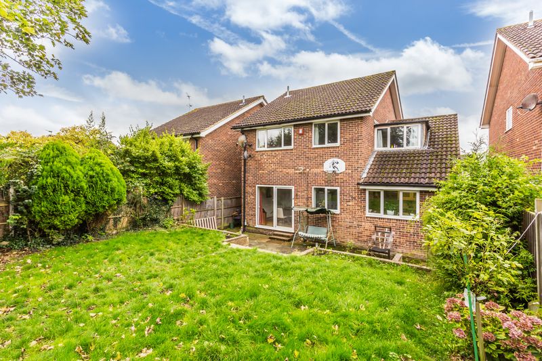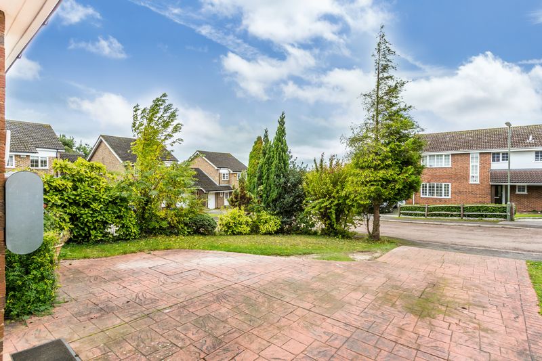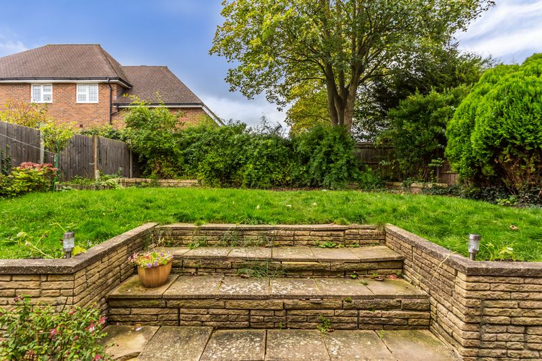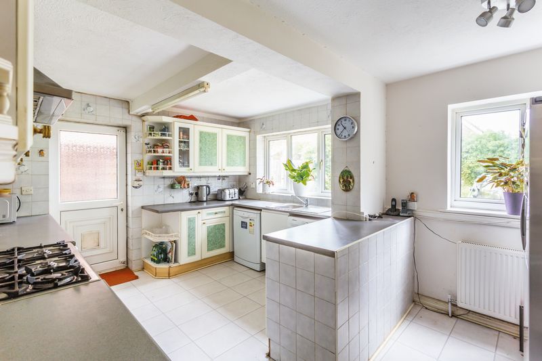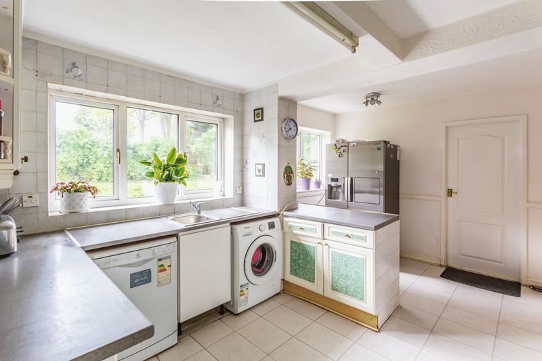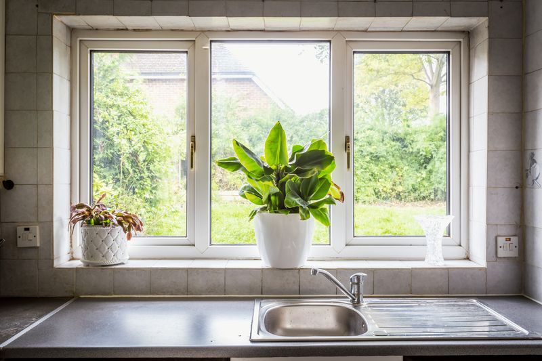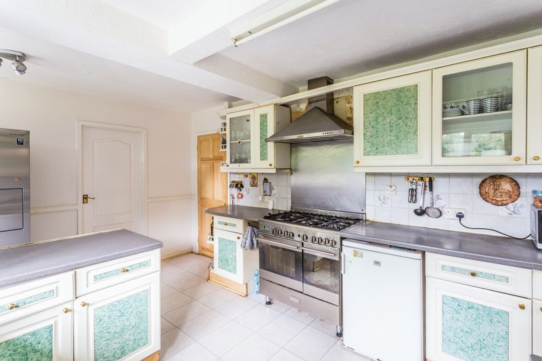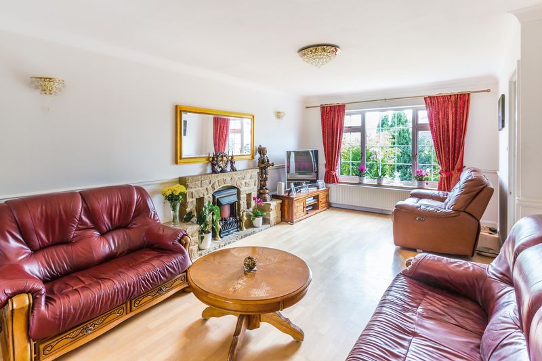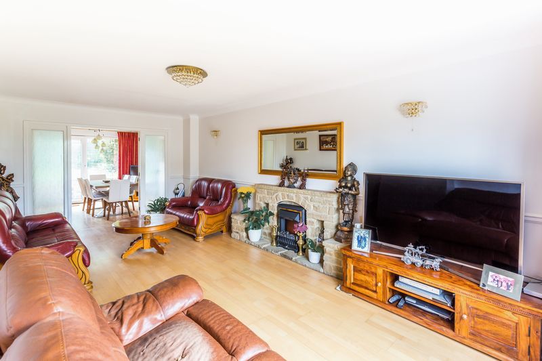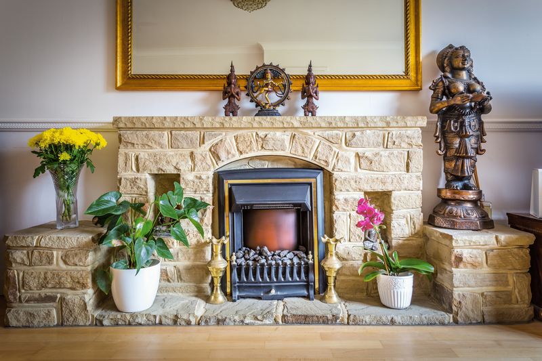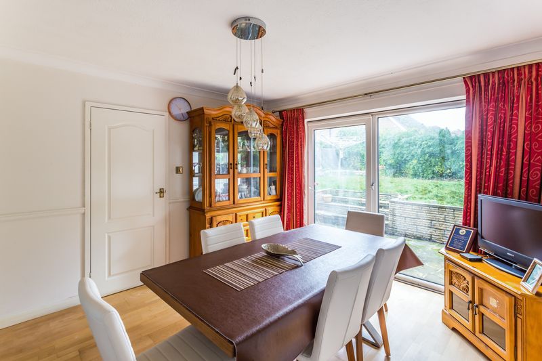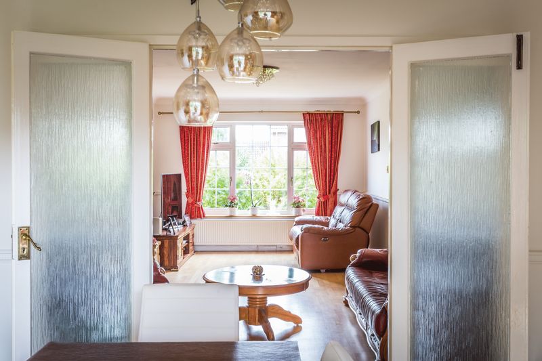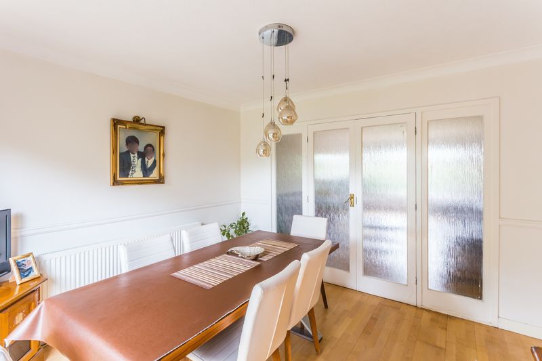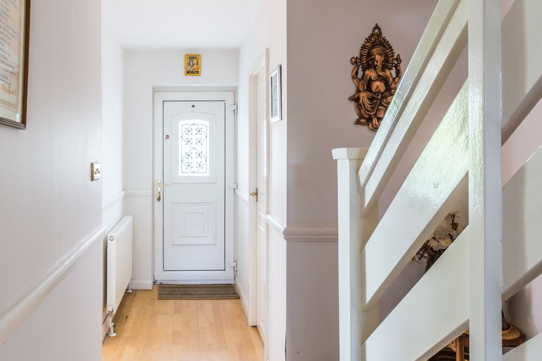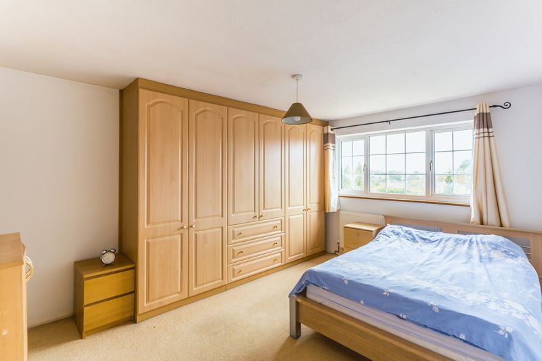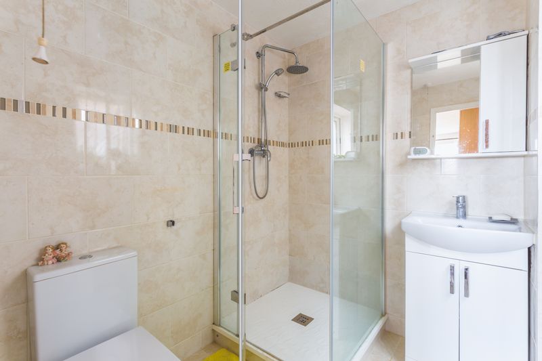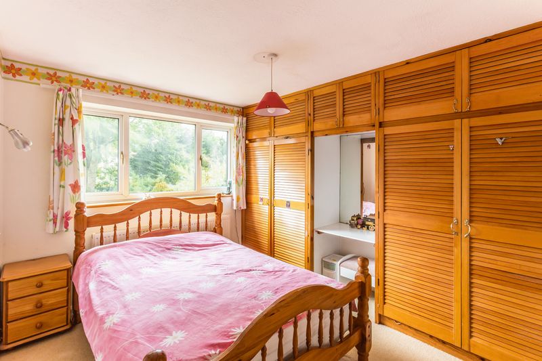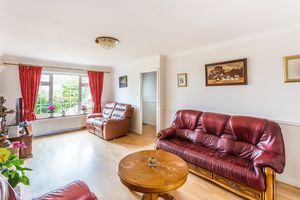Geralds Grove, Banstead Offers in Excess of £600,000
Please enter your starting address in the form input below.
Please refresh the page if trying an alternate address.
- Cul-de-Sac
- Off Street Parking
- Close to amenities
- Through sitting / dining room
- Garage
- Near to The Beacon and Warren Mead Schools
- Sought after location
This delightful 5 bedroom detached family home situated in a quiet cul-de-sac in the heart of Nork Village, Banstead. The location is convenient for numerous high quality local schools both state and private. Superb road and rail links to central London as well as to both major airports at Heathrow and Gatwick. The general area abounds with some wonderful restaurants, shops, health and fitness clubs and hundreds of acres of countryside for refreshing walks. The ground floor of this family home offers a large double aspect kitchen with a spacious sitting room, separate dining room and also a downstairs cloakroom. The first floor comprises of a family bathroom, 5 generous sized bedrooms with the master suite benefiting from an en-suite shower room. The rear garden has a full width patio with steps leading to the lawn area.
Kitchen / Breakfast Room
15' 0'' x 10' 11'' (4.57m x 3.32m)
Double aspect, side patio door leading into the garden, ranger master style cooker with gas gob and extractor hood, space for fridge and large american fridge freezer, high and low level storage, space for washing machine and dishwasher, breakfast bar, ceramic tiled floor and part ceramic tiled walls.
Dining Room
11' 3'' x 10' 11'' (3.43m x 3.32m)
Rear aspect, wood effect laminate flooring, slider doors leading onto the patio area.
Sitting Room
20' 9'' x 11' 4'' (6.32m x 3.45m)
Front aspect, wood effect laminate flooring, gas feature fireplace.
Downstairs Cloakroom
Front aspect, low level WC, wash hand basin on pedestal.
Master Bedroom
14' 0'' x 11' 7'' (4.26m x 3.53m)
Front aspect, built in wardrobes.
Master en-suite
Side aspect, ceramic tiled floor, low level WC, wash hand basin on vanity unit, heated towel rail, shower cubicle with rain water head with separate hand held attachment.
Bedroom 2
17' 3'' x 7' 9'' (5.25m x 2.36m)
Rear aspect, fitted wardrobes.
Bedroom 3
11' 7'' x 10' 11'' (3.53m x 3.32m)
Rear aspect, built in wardrobes.
Bedroom 4
7' 3'' x 6' 10'' (2.21m x 2.08m)
Front aspect.
Bedroom 5
7' 9'' x 7' 5'' (2.36m x 2.26m)
Front aspect.
Family Bathroom
Ceramic tiled floor, wash hand basin on vanity unit, low level WC, panelled bath with shower head attachment, heated towel rail.
Garage
17' 11'' x 8' 6'' (5.46m x 2.59m)
Click to enlarge

Banstead SM7 1NE




