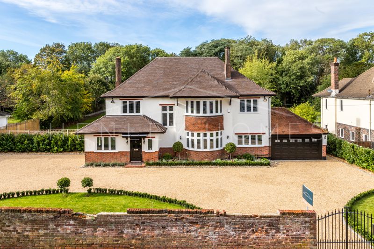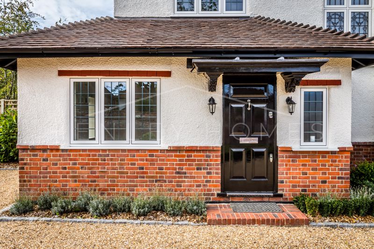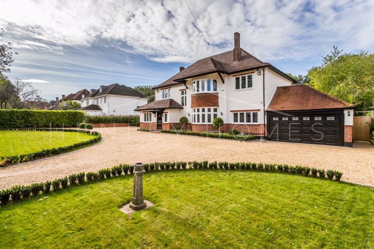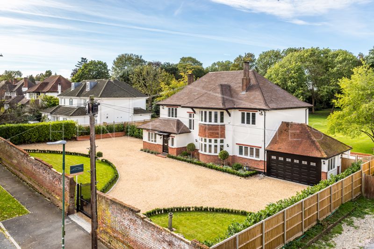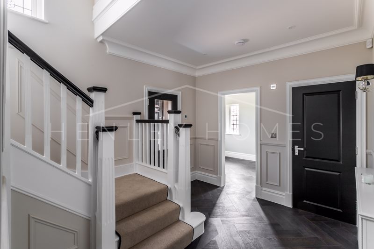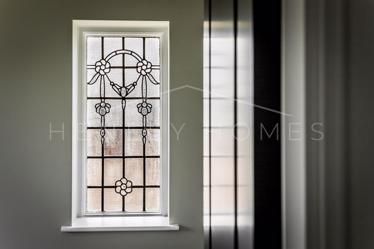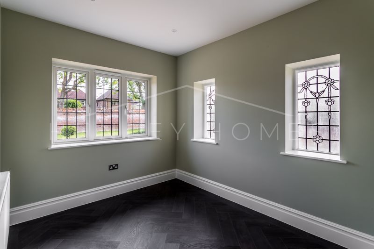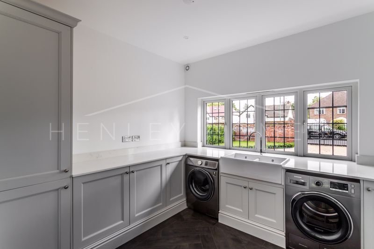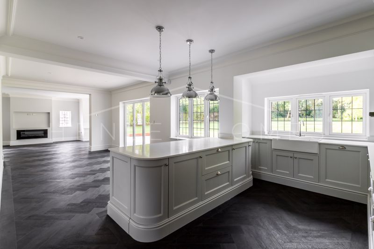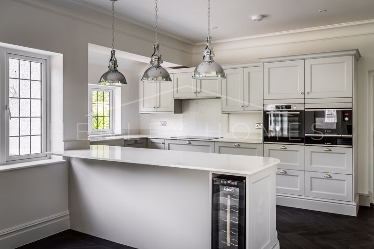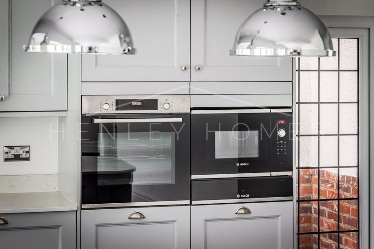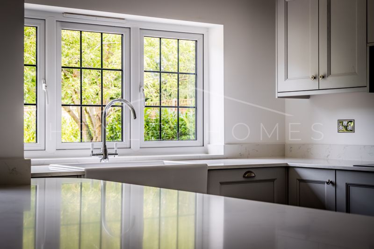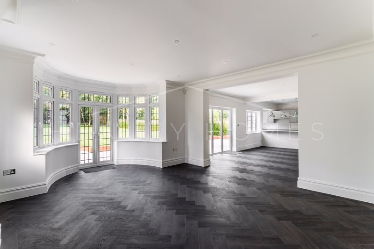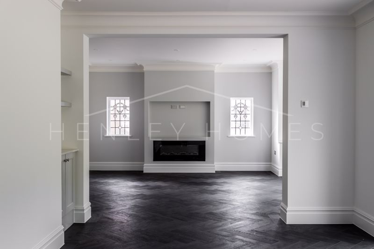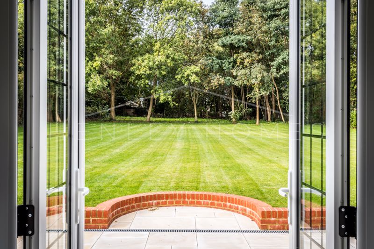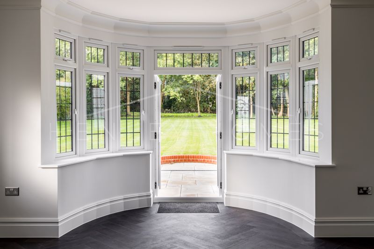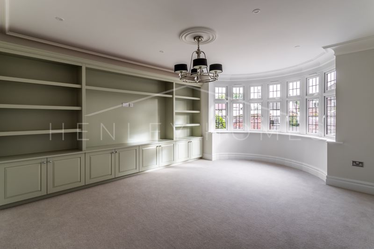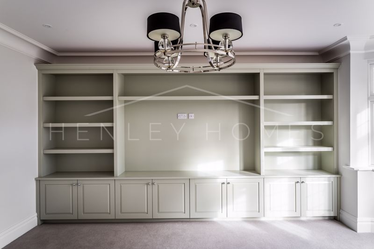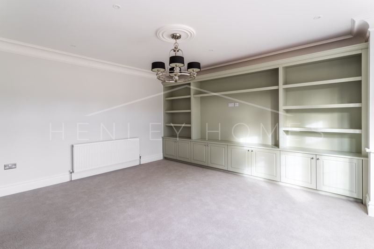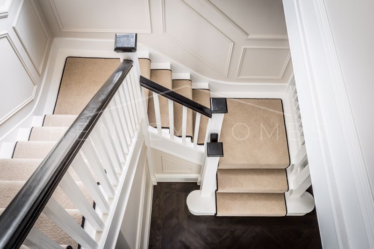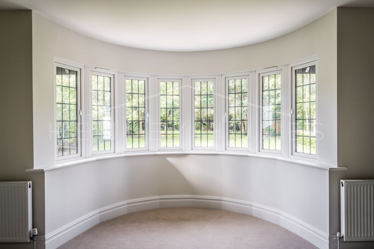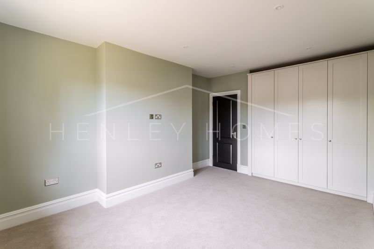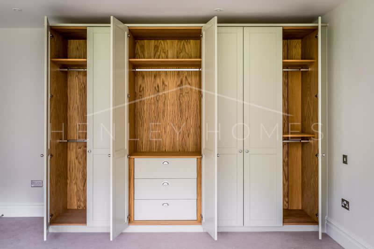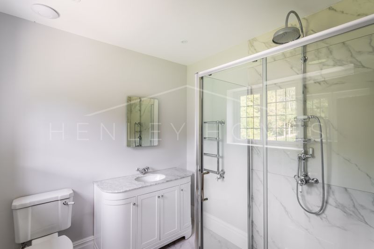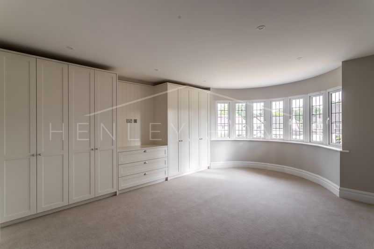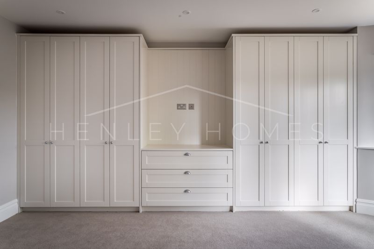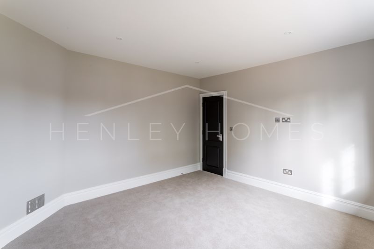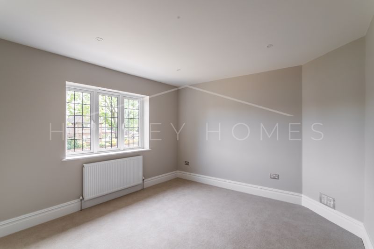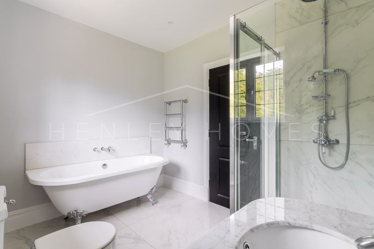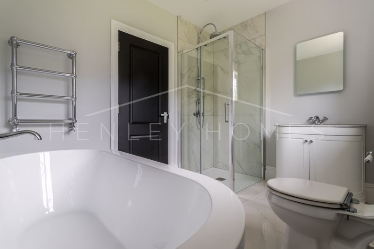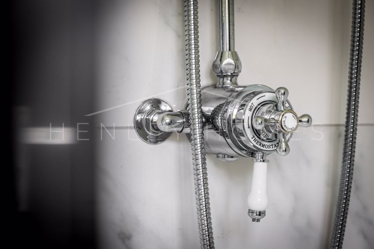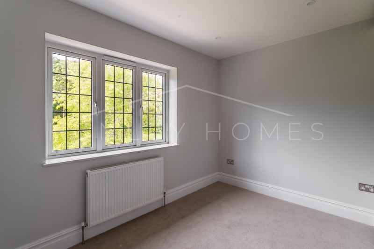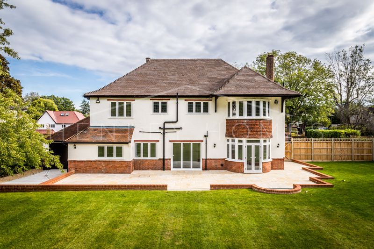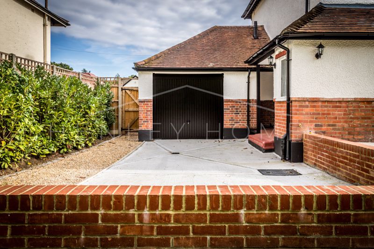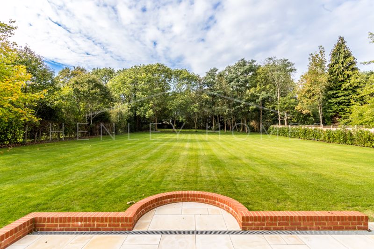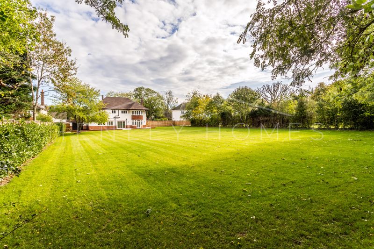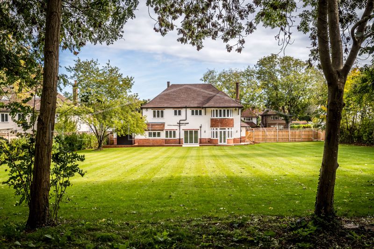Wilbury Avenue, South Cheam Guide Price £2,250,000
Please enter your starting address in the form input below.
Please refresh the page if trying an alternate address.
- NO CHAIN
- Nearly one acre plot
- West backing garden
- Completely renovated and modernised
- 5 Bedrooms 2 Bathrooms
- 45' drawing room
- Large carriage driveway
- Behind 'Hare Wall'
- Premier South Cheam Road
- Within walking distance to two train stations
HENLEY HOMES ESTATE AGENT Located on one of South Cheam’s premier road, Wilbury Avenue – this stunning family home has recently been completely renovated and sits behind the ‘Hare Wall’ which is Grade II listed as it once formed part of King Henry VIII’s hare coursing warren. This family home has been renovated and modernised to the most exacting of standards.
Porch
8' 1'' x 4' 1'' (2.46m x 1.24m)
Hall
14' 1'' x 9' 8'' (4.29m x 2.94m)
Study Room
11' 10'' x 8' 11'' (3.60m x 2.72m)
Double aspect
Kitchen
20' 0'' x 9' 2'' (6.09m x 2.79m)
Double aspect, herringbone LVT flooring, underfloor heating, integrated dishwasher, induction hob with extractor fan, integrated electric oven, microwave oven and warming drawer, integrated larder fridge and freezer, high and low level storage, quartz worksurfaces, side door leading to side patio and garage, integrated wine cooler, double butlers sink, breakfast bar.
Utility Room
9' 10'' x 9' 6'' (2.99m x 2.89m)
Front aspect, underfloor heating, low level storage, quartz worksurface, sink, space for washing machine and tumble dryer, herringbone LVT flooring.
Drawing Room
45' 2'' x 20' 5'' (13.76m x 6.22m)
Double aspect, large bay window, bi-fold doors; both leading onto patio, remote control electric fire, herringbone LVT flooring, underfloor heating.
Dining Room
18' 7'' x 14' 2'' (5.66m x 4.31m)
Front aspect, large bay window, herringbone LVT flooring, fixed hand built bookcase and shelving.
Cloakroom
8' 11'' x 3' 7'' (2.72m x 1.09m)
Side aspect, low level WC, wash hand basin.
Bedroom 1
18' 2'' x 15' 8'' (5.53m x 4.77m)
Rear aspect, fitted wardrobes, large bay window.
En-suite
7' 8'' x 7' 1'' (2.34m x 2.16m)
Rear aspect, heated towel rail, low level WC, shower cubicle with wall mounted rainwater shower head with separate hand held attachment, wash hand basin on vanity unit with quartz top, porcelain walls and floor.
Bedroom 2
19' 3'' x 14' 5'' (5.86m x 4.39m)
Front aspect, fitted wardrobes.
Bedroom 3
16' 2'' x 11' 9'' (4.92m x 3.58m)
Front aspect, fitted wardrobes.
Bedroom 4
12' 7'' x 12' 0'' (3.83m x 3.65m)
Front aspect.
Bedroom 5
10' 10'' x 9' 5'' (3.30m x 2.87m)
Rear aspect.
Family Bathroom
9' 7'' x 7' 1'' (2.92m x 2.16m)
Rear aspect, heated towel rail, low level WC, shower cubicle with wall mounted rainwater shower head and separate attachment, wall mounted roll top bath, wash hand basin on vanity unit with quartz top, porcelain walls and floor.
Outside WC
4' 10'' x 2' 11'' (1.47m x 0.89m)
Low level WC.
Double Garage
16' 4'' x 15' 6'' (4.97m x 4.72m)
Electric up and over, can drive straight through to car port.
Overall plot size of 0.95 acre
General Information
The house is pre-wired for ceiling speakers an sonos, CCTV external recording back and front, front and rear security lighting, smart boiler.
Click to enlarge
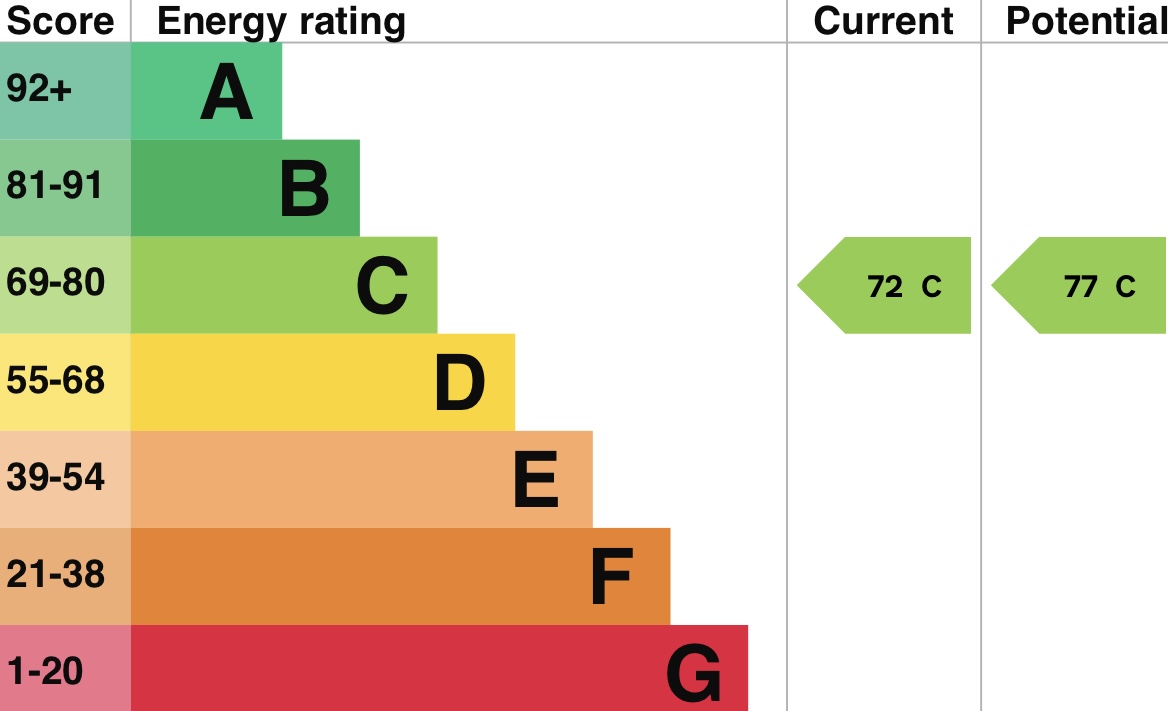
South Cheam SM2 7DU




