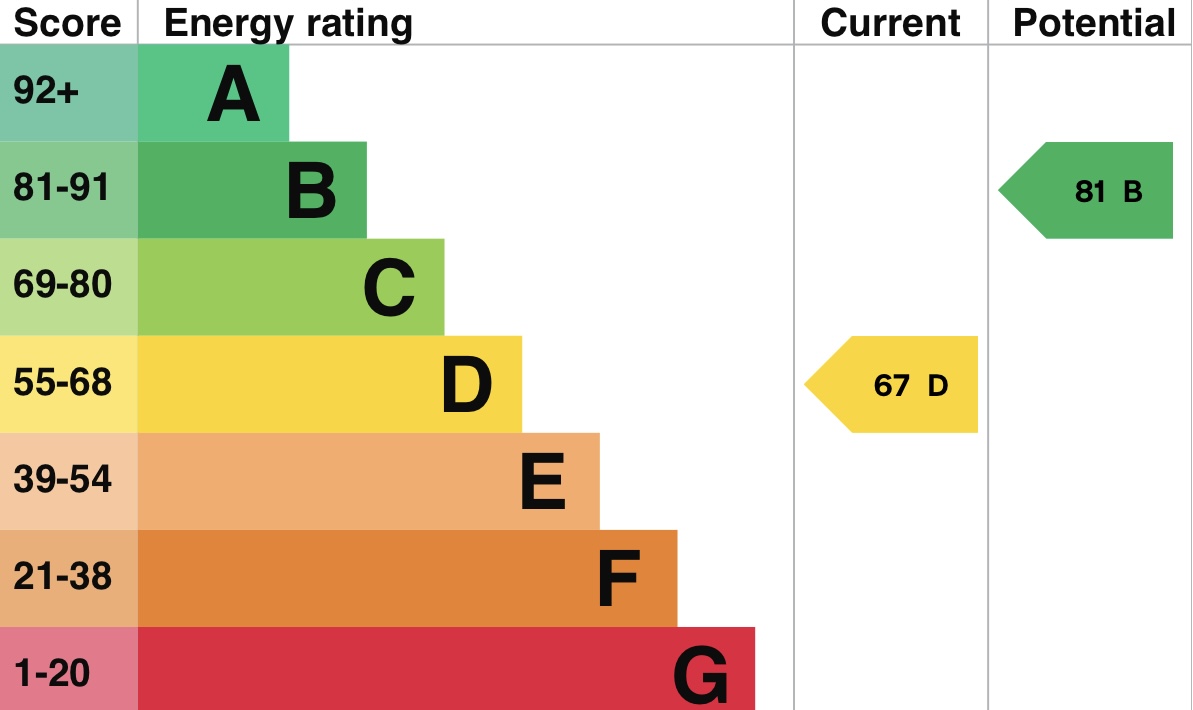West Gardens, Epsom Guide Price £1,100,000
Please enter your starting address in the form input below.
Please refresh the page if trying an alternate address.
- Self contained one bedroom annex
- Within close proximity to good primary and secondary schools
- Walking distance to three train stations
- Five bedrooms
- Three bathrooms
- Modern and immaculately presented
- Carriage driveway
- Home office
HENLEY HOMES ESTATE AGENT - A stunning modernised 5 bedroom family home with the benefit of a self contained one bedroom annex.
Hall
10' 5'' x 5' 7'' (3.17m x 1.70m)
Cloakroom
Low level WC.
Cloaksroom
5' 6'' x 4' 3'' (1.68m x 1.29m)
Kitchen
15' 6'' x 11' 9'' (4.72m x 3.58m)
Rear aspect, high and low level storage, electric oven and microwave oven, rangemaster style gas hob oven with extractor hood, part tiled walls, tiled floor, quartz worksurface, integrated dishwasher, integrated fridge / freezer.
Sitting / Dining Room
26' 6'' x 10' 3'' (8.07m x 3.12m)
Double aspect, slider doors leading onto patio, wood burning fireplace, herringbone wood floor in sitting area, tiled floor in dining area.
Bedroom 1
11' 0'' x 9' 6'' (3.35m x 2.89m)
Rear aspect, storage.
Bedroom 2
11' 0'' x 9' 6'' (3.35m x 2.89m)
Rear aspect.
Bedroom 3
10' 9'' x 9' 6'' (3.27m x 2.89m)
Rear aspect.
Bedroom 4
8' 6'' x 7' 6'' (2.59m x 2.28m)
Side aspect, (max size)
Landing
13' 9'' x 7' 4'' (4.19m x 2.23m)
Shower Room
7' 3'' x 2' 6'' (2.21m x 0.76m)
Ceramic tiled walls and floor, wall mounted rainwater showerhead and separate handheld attachment, heated towel rail.
Family Bathroom
8' 4'' x 6' 7'' (2.54m x 2.01m)
Front aspect, low level WC, free standing rolltop bath, wash hand basin on pedestal, wood effect strip flooring.
Bedroom 5
14' 6'' x 10' 3'' (4.42m x 3.12m)
Rear aspect, patio door leading onto balcony, velux window, walk in wardrobe.
Balcony
6' 2'' x 4' 9'' (1.88m x 1.45m)
Shower Room
6' 7'' x 6' 4'' (2.01m x 1.93m)
Rear aspect, low level WC, wash hand basin on vanity unit, shower cubicle.
One Bedroom Annex
Reception Room
13' 9'' x 6' 6'' (4.19m x 1.98m)
Front aspect, electric feature fireplace.
Utility Room
7' 6'' x 5' 9'' (2.28m x 1.75m)
Space for washing machine and tumble dryer.
Kitchen
7' 6'' x 7' 6'' (2.28m x 2.28m)
Electric oven and hob with extractor hood, low and high level storage, sink, space for fridge/freezer.
Bedroom
20' 3'' x 7' 6'' (6.17m x 2.28m)
Side aspect.
Bathroom
8' 2'' x 4' 6'' (2.49m x 1.37m)
Wood effect laminate floor, free standing roll top bath, wash hand basin on vanity unit, low level WC, ceramic tiled walls.
Office
34' 6'' x 8' 0'' (10.51m x 2.44m)
Gym
12' 4'' x 11' 5'' (3.76m x 3.48m)
Store
14' 8'' x 8' 6'' (4.47m x 2.59m)
Garden
Click to enlarge

Epsom KT17 1NE



-BLUSKY-12.jpg)
-BLUSKY-17.jpg)
-3.jpg)
-1.jpg)
-2.jpg)
-4.jpg)
-6.jpg)
-9.jpg)
-13.jpg)
-12.jpg)
-16.jpg)
-15.jpg)
-44.jpg)
-48.jpg)
-43.jpg)
-39.jpg)
-51.jpg)
-36.jpg)
-50.jpg)
-40.jpg)
-55.jpg)
-56.jpg)
-57.jpg)
-60.jpg)
-33.jpg)
-34.jpg)
-32.jpg)
-31.jpg)
-BLUSKY-3.jpg)
-BLUSKY-1.jpg)
-BLUSKY-9.jpg)
-BLUSKY-2.jpg)
-BLUSKY-12.jpg)
-BLUSKY-17.jpg)
-3.jpg)
-1.jpg)
-2.jpg)
-4.jpg)
-6.jpg)
-9.jpg)
-13.jpg)
-12.jpg)
-16.jpg)
-15.jpg)
-44.jpg)
-48.jpg)
-43.jpg)
-39.jpg)
-51.jpg)
-36.jpg)
-50.jpg)
-40.jpg)
-55.jpg)
-56.jpg)
-57.jpg)
-60.jpg)
-33.jpg)
-34.jpg)
-32.jpg)
-31.jpg)
-BLUSKY-3.jpg)
-BLUSKY-1.jpg)
-BLUSKY-9.jpg)
-BLUSKY-2.jpg)






