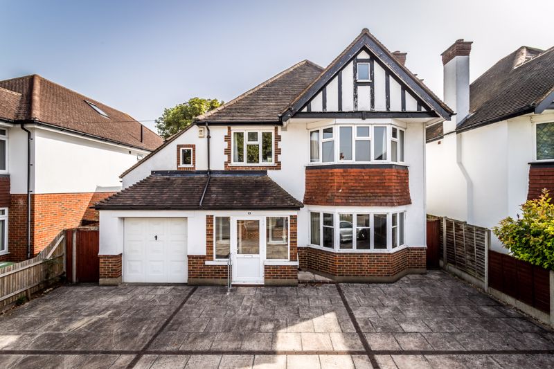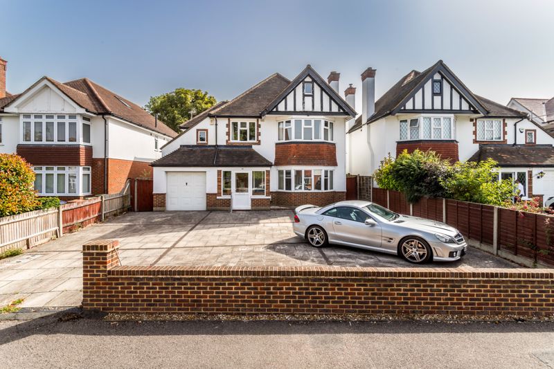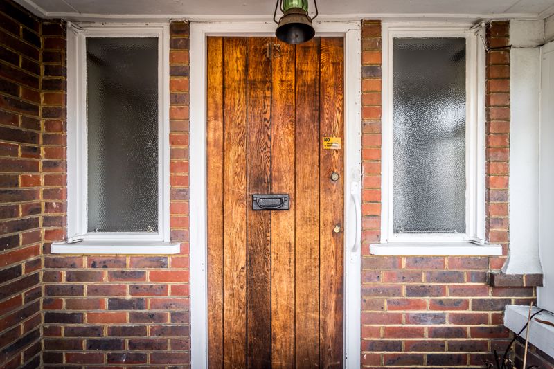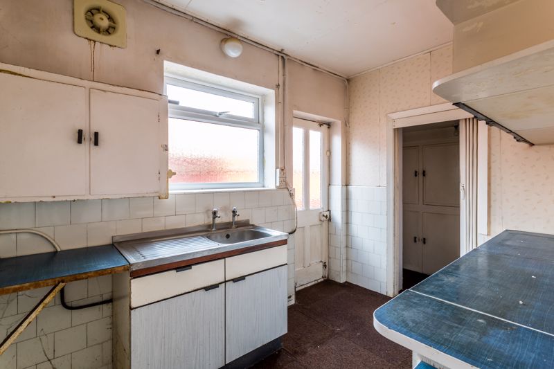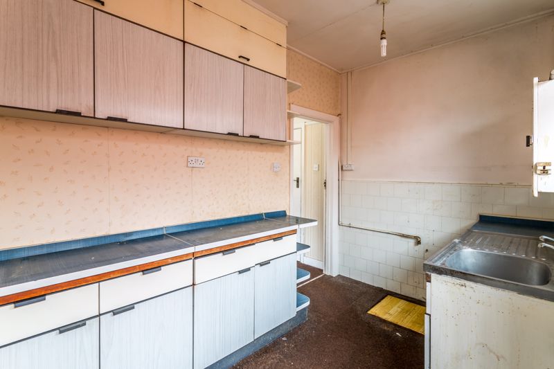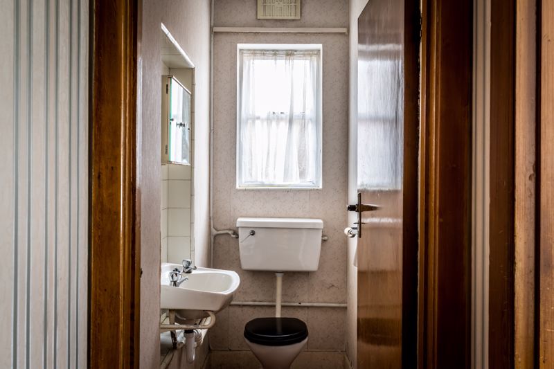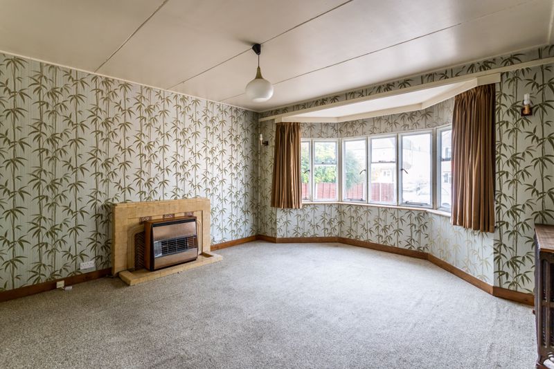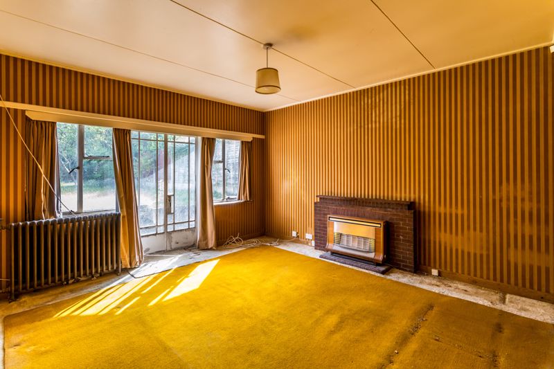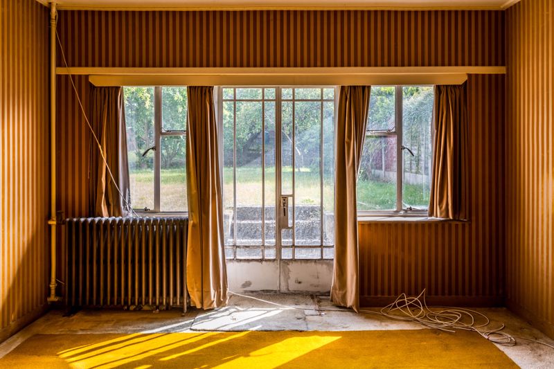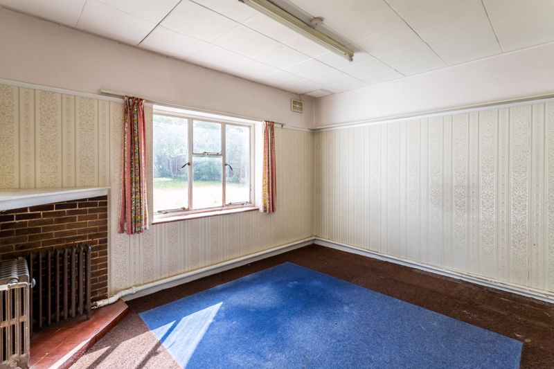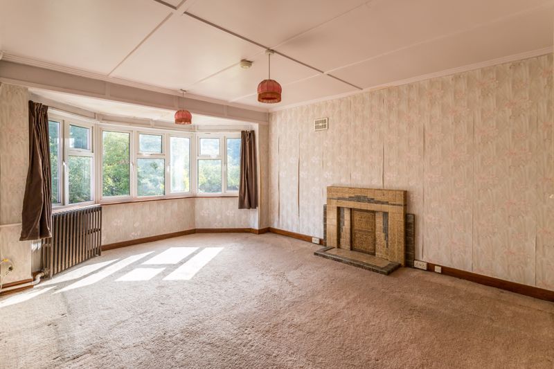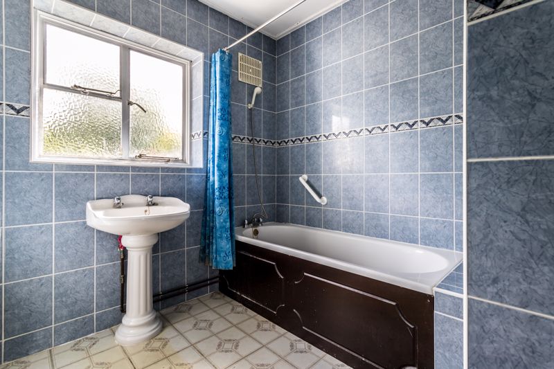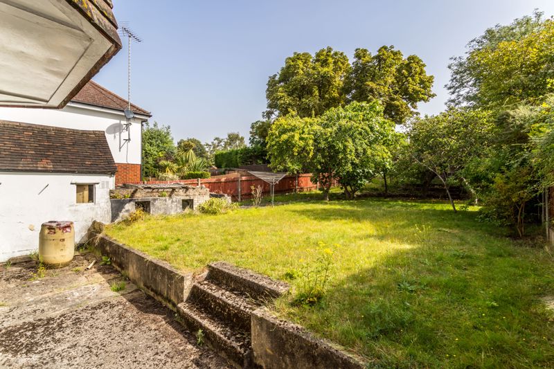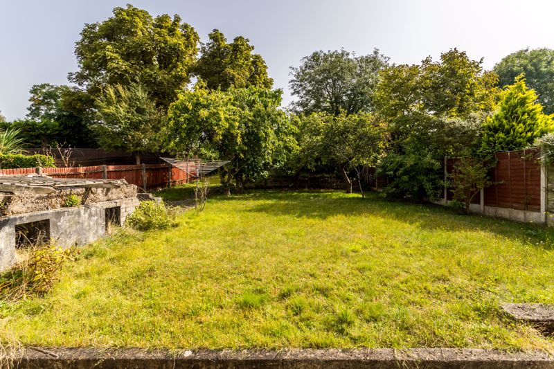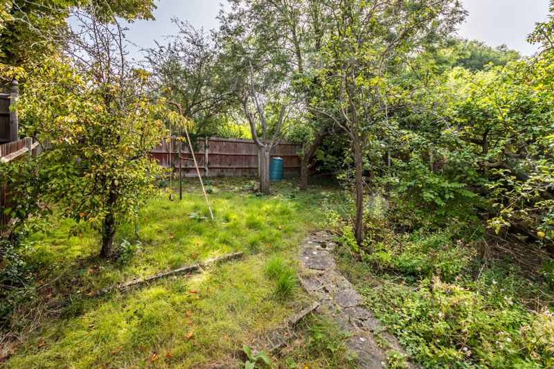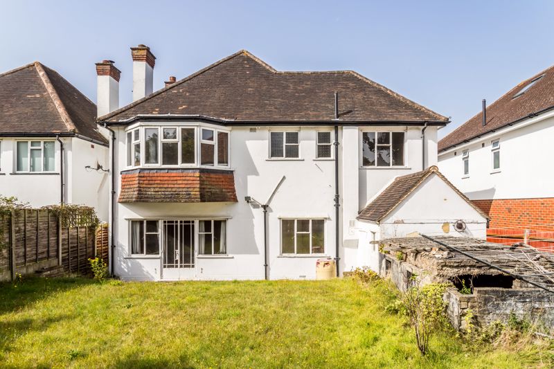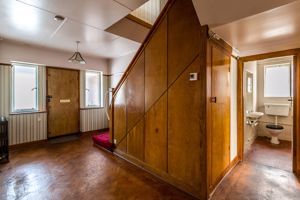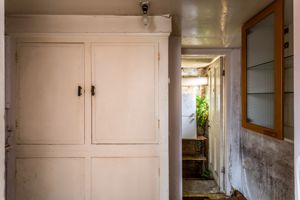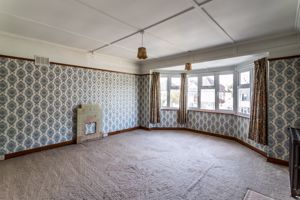Beresford Road, Cheam Guide Price £975,000
Please enter your starting address in the form input below.
Please refresh the page if trying an alternate address.
- No Chain
- Huge extension potential subject to planning permission
- 4 Bedrooms
- Walking distance to two mainline stations
- Close proximity to outstanding schools
- London Borough of Sutton
- Convenient location to all local amenities
HENLEY HOMES ESTATE AGENT - an amazing opportunity to purchase this large detached house with no chain. This 4 bedroom property has huge extension potential subject to planning permission. Located in the heart of Cheam and conveniently situated within walking distance of both Sutton and Cheam mainline stations and within close proximity to outstanding schools.
Porch
8' 7'' x 3' 0'' (2.61m x 0.91m)
Entrance Hallway
16' 4'' x 9' 4'' (4.97m x 2.84m)
Kitchen
10' 4'' x 6' 7'' (3.15m x 2.01m)
Side aspect, space for washing machine and tumble dryer, low level storage, side door leading into garden.
Cloakroom
Side aspect, low level WC, wall mounted wash hand basin.
Sitting Room
15' 8'' x 13' 10'' (4.77m x 4.21m)
Front aspect, large bay window.
Family Room
13' 9'' x 12' 10'' (4.19m x 3.91m)
Rear aspect, doors leading into garden.
Dining Room
13' 0'' x 10' 4'' (3.96m x 3.15m)
Rear aspect.
Bedroom 1
17' 3'' x 12' 10'' (5.25m x 3.91m)
Rear aspect, large bay window.
Bedroom 2
16' 2'' x 13' 10'' (4.92m x 4.21m)
Front aspect, large bay window.
Bedroom 3
13' 9'' x 9' 4'' (4.19m x 2.84m)
Rear aspect.
Bedroom 4
11' 8'' x 7' 6'' (3.55m x 2.28m)
Front aspect, store cupboard.
Cloakroom
Rear aspect, low level WC.
Bathroom
7' 6'' x 6' 9'' (2.28m x 2.06m)
Rear aspect, wall mounted wash hand basin, panelled bath.
Store
12' 3'' x 7' 6'' (3.73m x 2.28m)
Storage.
Garage
16' 3'' x 9' 6'' (4.95m x 2.89m)
Garden
Click to enlarge
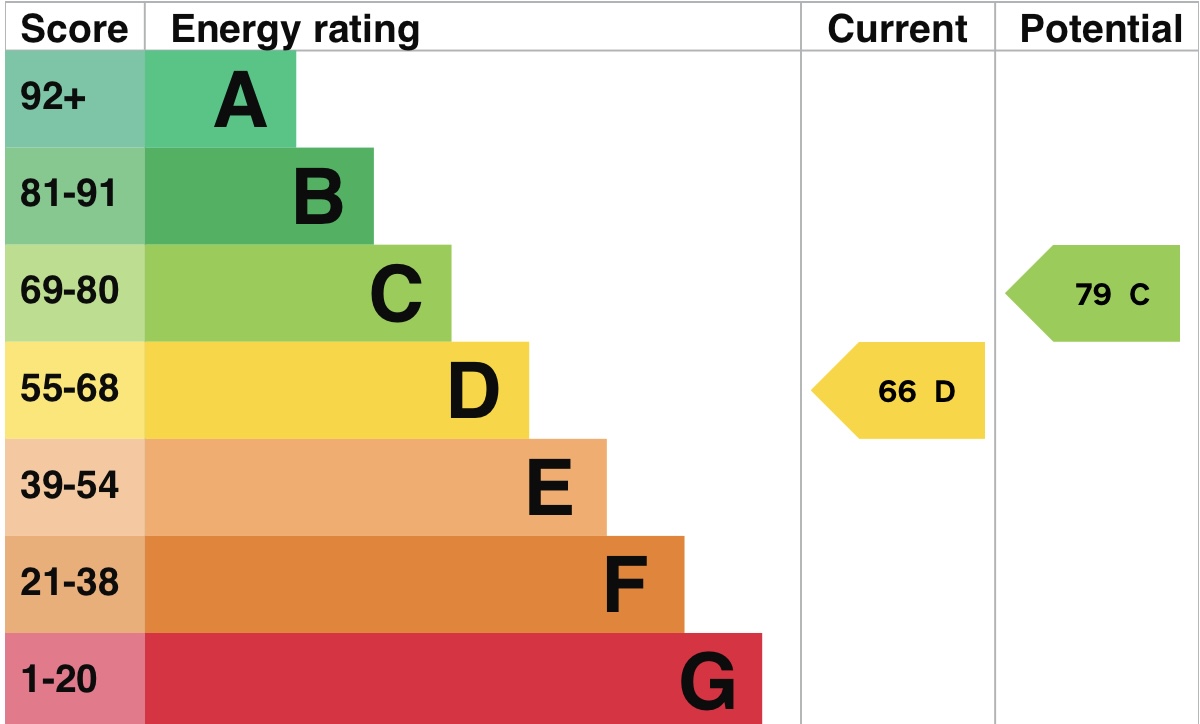
Cheam SM2 6EP




