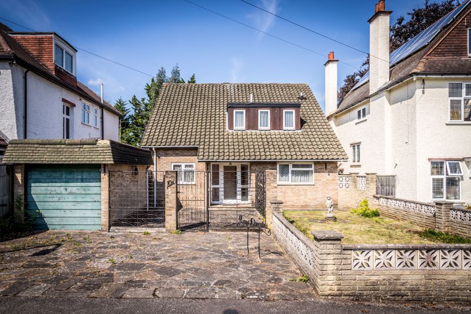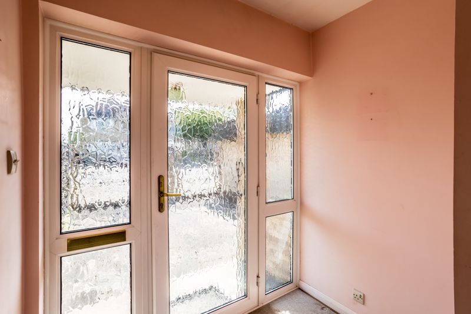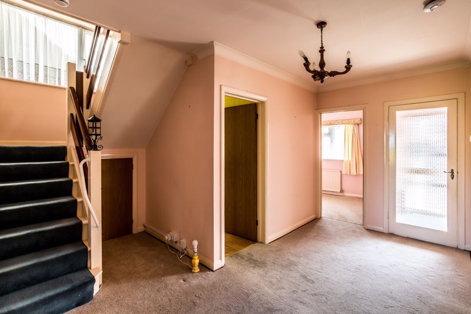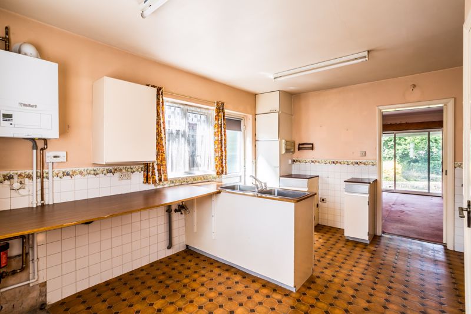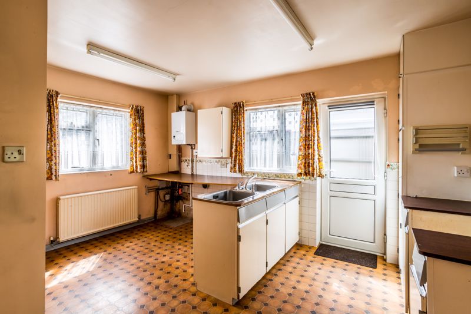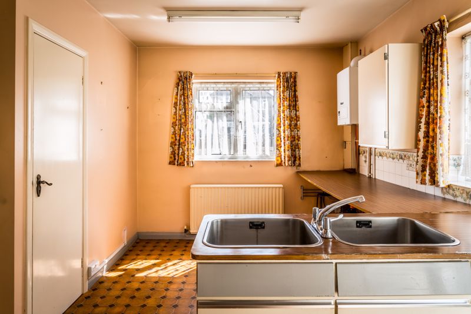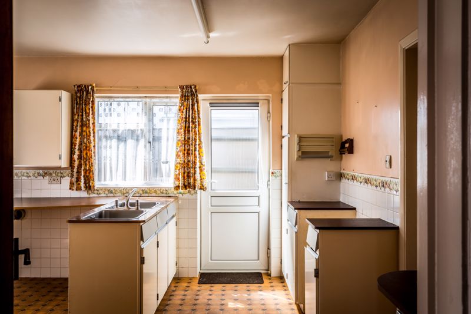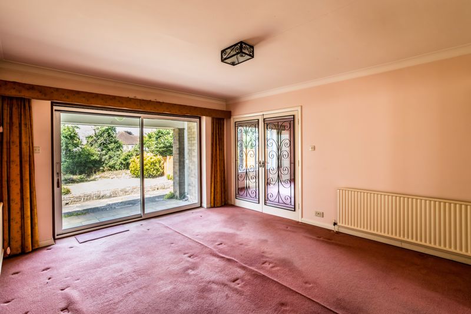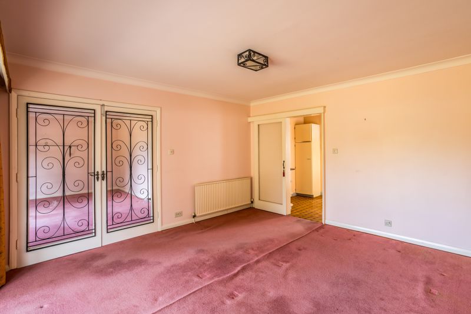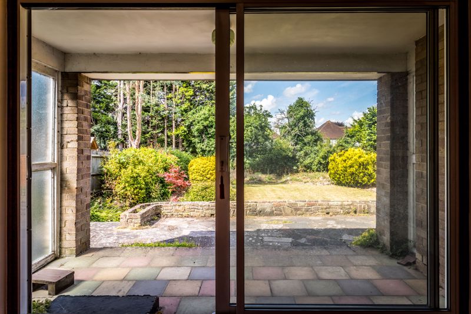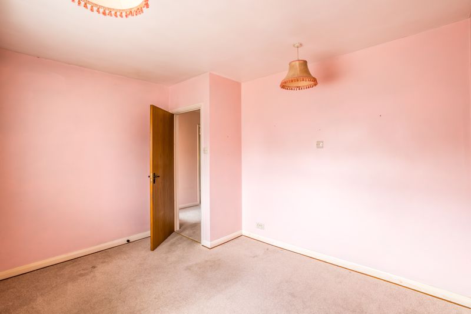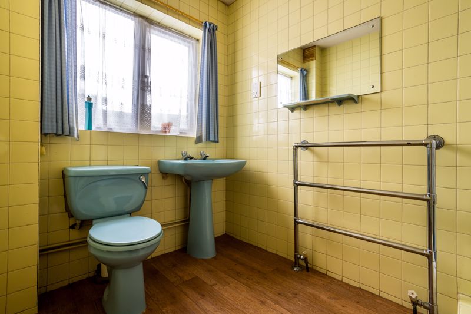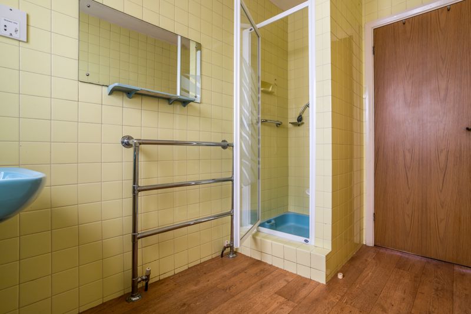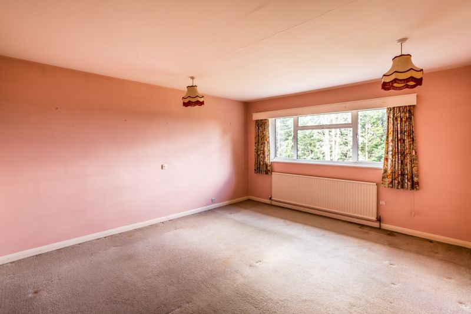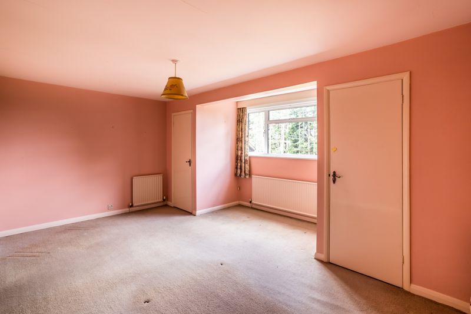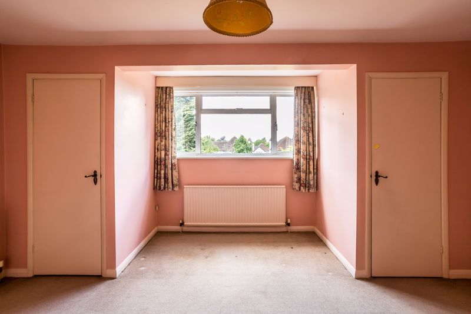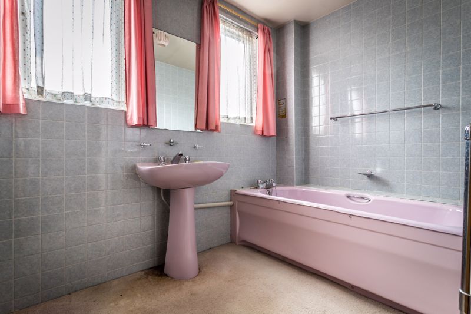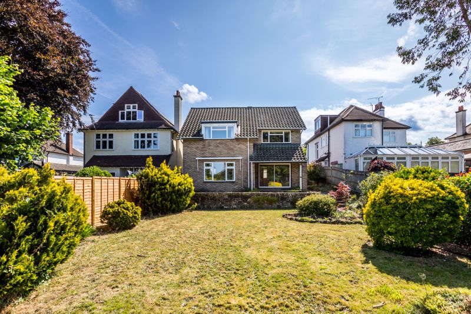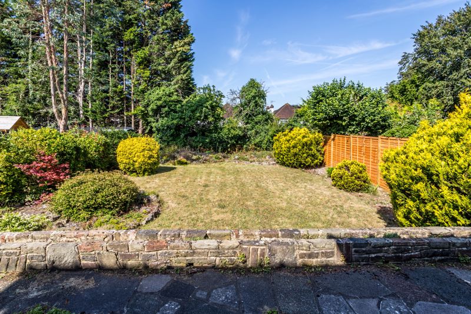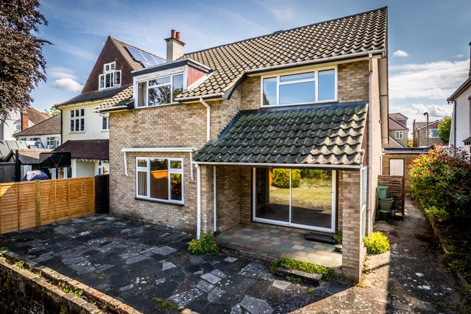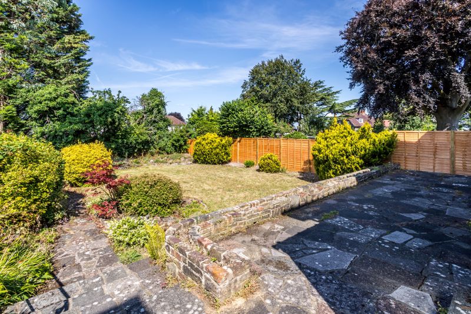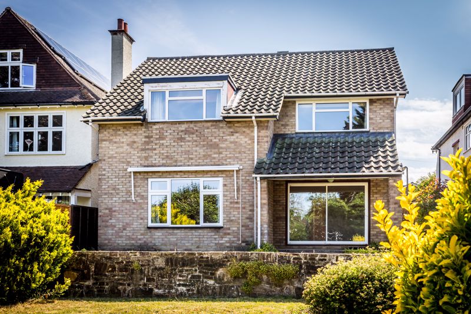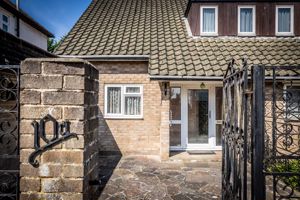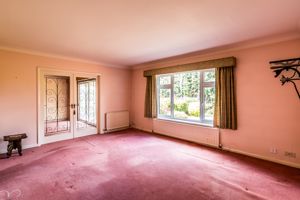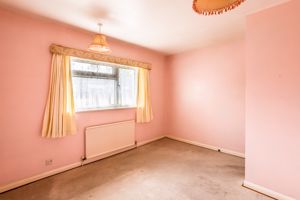Holland Avenue, Cheam Guide Price £795,000
Please enter your starting address in the form input below.
Please refresh the page if trying an alternate address.
- No ongoing chain
- West backing garden
- Huge extension potential subject to planning
HENLEY HOMES ESTATE AGENT - This 3 bedroom property is located on one of Cheam's wide tree lined roads and is being offered to the market with no ongoing chain. There is huge potential for extension subject to planning permission. This light and bright residence is conveniently located for outstanding primary and senior schools, three train stations and local amenities.
Porch
6' 5'' x 3' 9'' (1.95m x 1.14m)
Kitchen / Breakfast Room
14' 6'' x 12' 5'' (4.42m x 3.78m)
Double aspect, high and low level storage, door leading to side access, pantry cupboard, double sink, space for washing machine, tumble dryer and cooker, part tiled walls.
Hall
15' 8'' x 14' 5'' (4.77m x 4.39m)
Dining Room
13' 9'' x 12' 5'' (4.19m x 3.78m)
Rear aspect. patio doors leading into garden.
Sitting Room
15' 8'' x 12' 9'' (4.77m x 3.88m)
Rear aspect.
Shower Room
8' 5'' x 5' 7'' (2.56m x 1.70m)
Side aspect, tiled walls, low level WC, wash hand basin on pedestal, heated towel rail, shower cubicle with hand held attachment.
Bedroom 3
11' 10'' x 9' 7'' (3.60m x 2.92m)
Front aspect.
Bedroom 1
22' 6'' x 12' 5'' (6.85m x 3.78m)
Rear aspect, fitted wardrobes and separate dressing area with fitted storage.
Bedroom 2
15' 8'' x 12' 9'' (4.77m x 3.88m)
Rear aspect, fitted wardrobes.
Cloakroom
Front aspect, low level WC.
Bathroom
8' 3'' x 5' 7'' (2.51m x 1.70m)
Front aspect, wash hand basin on pedestal, panelled bath.
Garage
16' 3'' x 8' 9'' (4.95m x 2.66m)
Click to enlarge
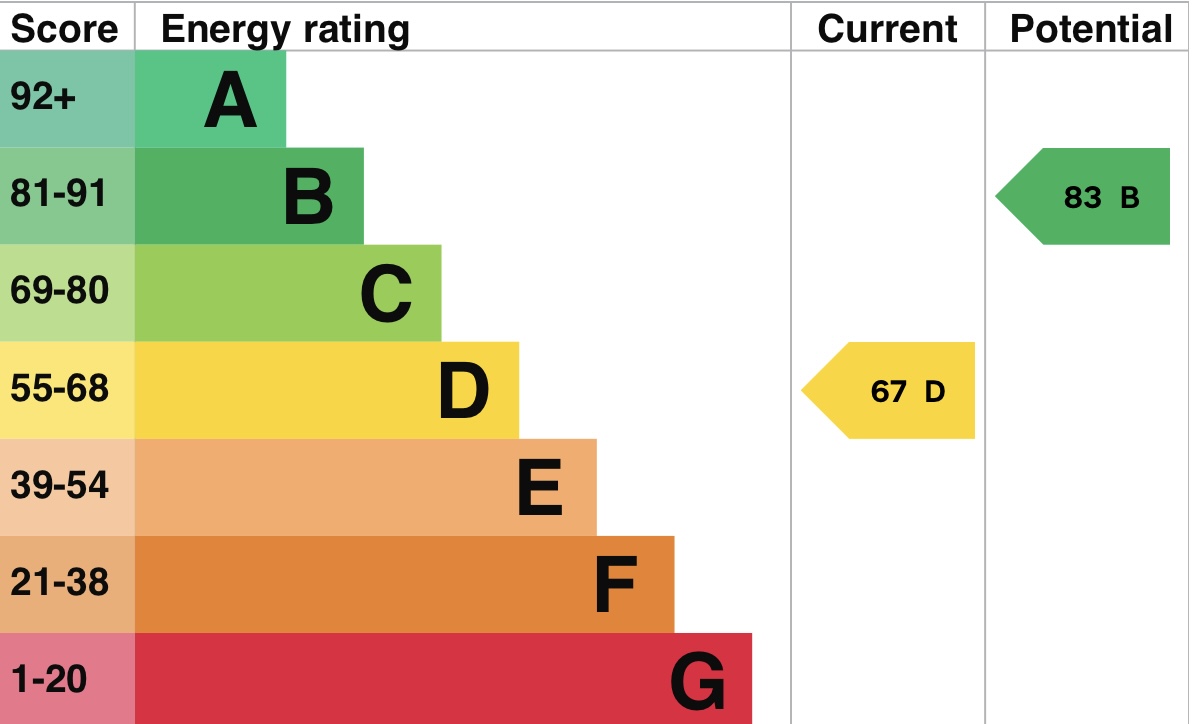
Cheam SM2 6HU




