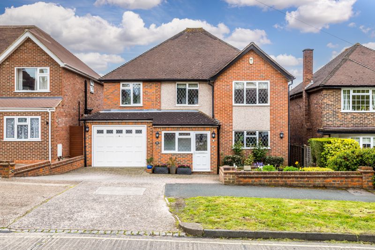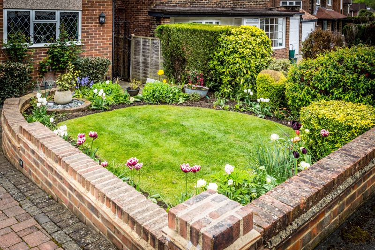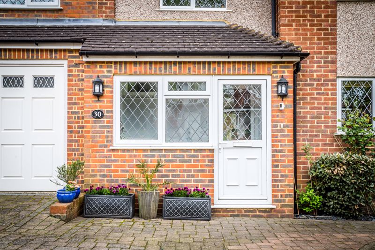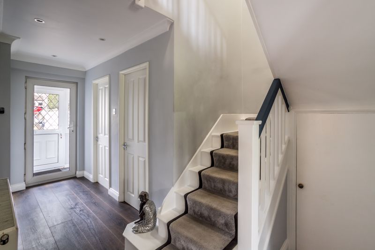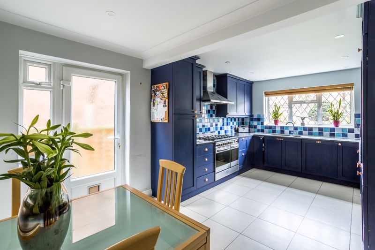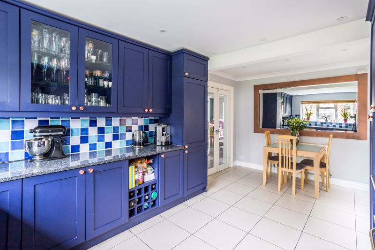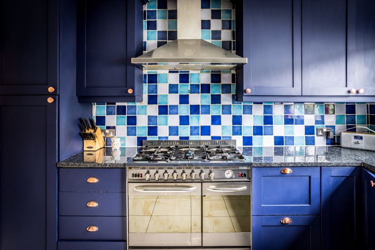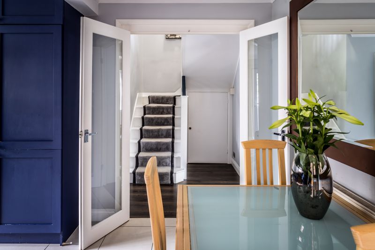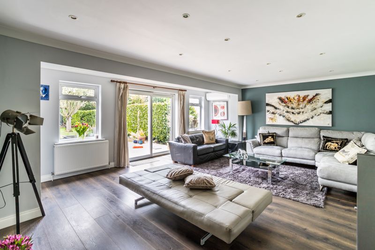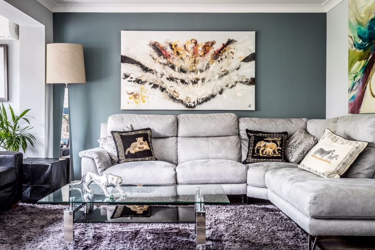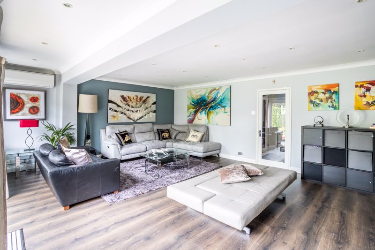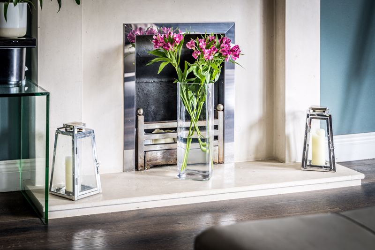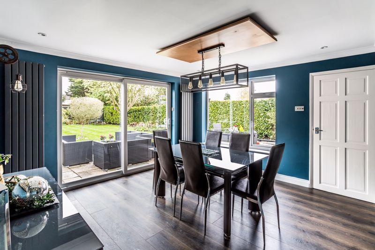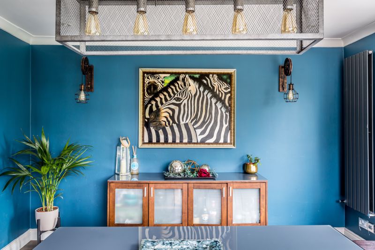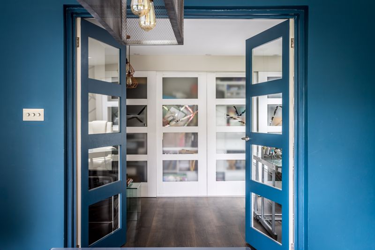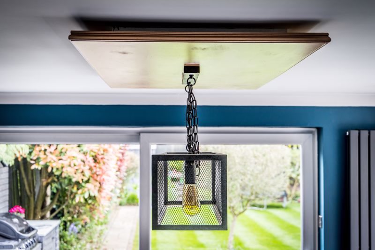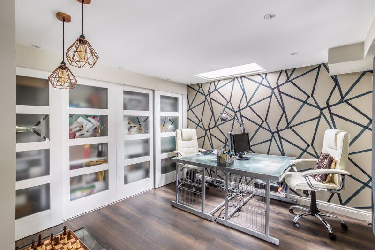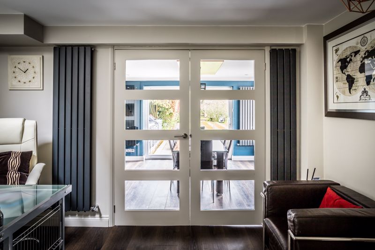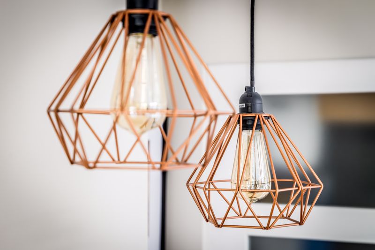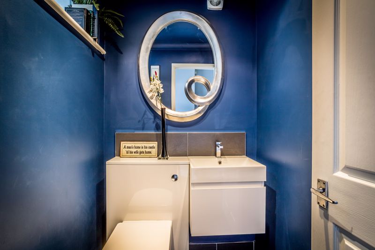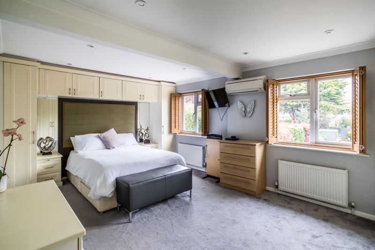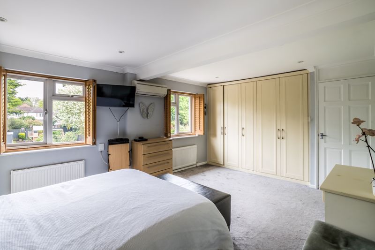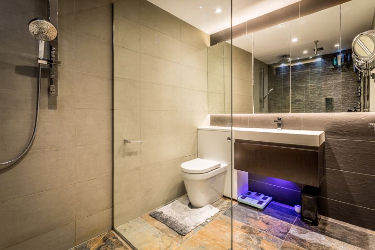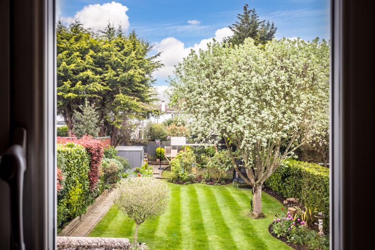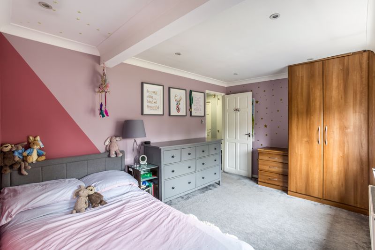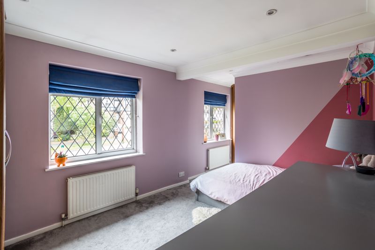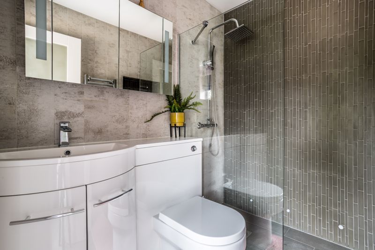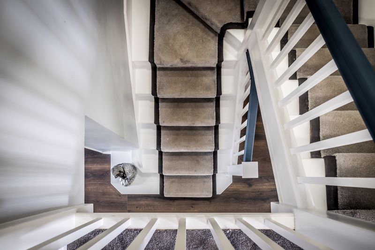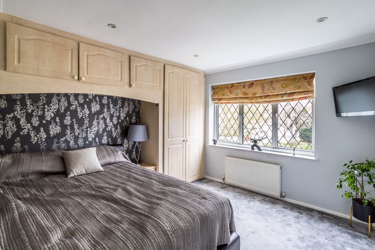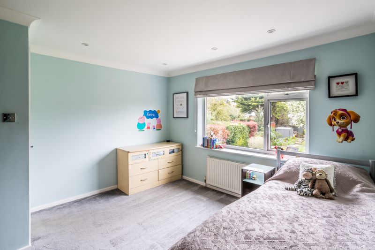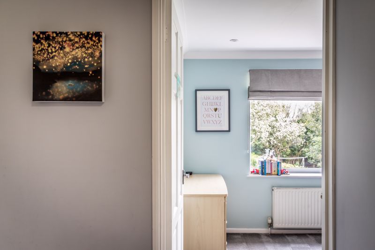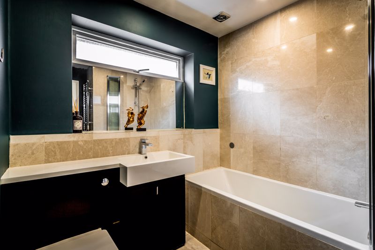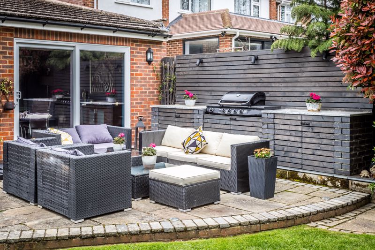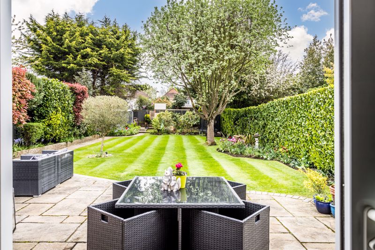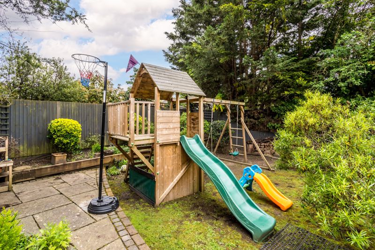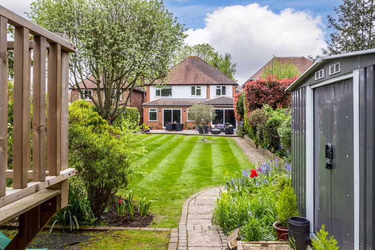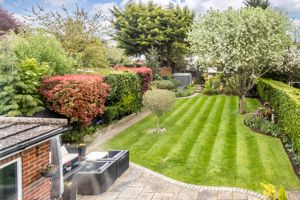Nonsuch Court Avenue, Epsom Guide Price £1,250,000
Please enter your starting address in the form input below.
Please refresh the page if trying an alternate address.
- Immaculately presented
- Close to East Ewell and Cheam train stations
- Extension potential subject to planning permission
- Large and spacious sitting room
- 4 bedrooms
- Located on the ever popular Nonsuch Estate
- Within close proximity to highly regarded schools
- 3 reception rooms
- 3 bathrooms
- Garage
HENLEY HOMES ESTATE AGENT - A fantastic opportunity to purchase a recently decorated four bedroom, three bathroom detached family home situated on the ever popular 'Nonsuch Estate'. This immaculately presented much loved family home has generous light and bright living accommodation. The ground floor comprises of a downstairs cloakroom, utility, two light and bright reception rooms, home office and kitchen / breakfast room. The first floor benefits from 4 bedrooms all with fitted wardrobes, 2 with en-suites and a further family bathroom. Both the main bedroom and sitting room has air-conditioning. Outside the mainly laid to lawn garden is South East facing with large patio area with built in BBQ station with marble worksurface, the rear garden is exceptionally maintained and is well stocked with mature shrubs, plants and trees, garden shed and childs playstation. The front drive can house 2 cars.
Kitchen / Breakfast Room
17' 5'' x 10' 4'' (5.30m x 3.15m)
Double aspect, high and low level storage, rangemaster 'style' cooker with gas hob and extractor hood, integrated fridge/freezer, integrated dishwasher, granite worksurfaces, part ceramic tiled walls, ceramic tiled floor, side door leading to both back and front garden.
Utility
Ceramic tiled floor, space for washing machine and tumble dryer, storage cupboards.
Sitting / Family Room
20' 7'' x 16' 4'' (6.27m x 4.97m)
Rear aspect, quick-step laminate strip flooring, feature fireplace with limestone surround, air-conditioning, patio doors leading onto patio.
Dining Room
12' 1'' x 11' 9'' (3.68m x 3.58m)
Double aspect, quick-step laminate strip flooring, patio door into garden.
Office / Study
12' 3'' x 11' 7'' (3.73m x 3.53m)
Sky light, fitted office storage, quick-step laminate strip flooring, door leading into dining room.
Cloakroom
Front aspect, low level WC, wash hand basin on vanity unit, ceramic tiled floor.
Bedroom 1
18' 3'' x 11' 9'' (5.56m x 3.58m)
Rear aspect, fitted wardrobes, air-conditioning, up and over bed storage.
En-suite
8' 0'' x 5' 9'' (2.44m x 1.75m)
Underfloor heating, ceramic tiled floor and tiled walls, low level WC, wash hand basin on vanity unit, heated towel rail, large walk-in shower with rainwater showerhead and handheld shower attachment, lit vanity mirror with behind storage, shaving socket.
Bedroom 2
19' 6'' x 8' 10'' (5.94m x 2.69m)
Front aspect, fitted wardrobes.
En-suite
6' 5'' x 4' 8'' (1.95m x 1.42m)
Wash hand basin on vanity unit, low level WC, ceramic tiled floor and walls, heated towel rail, large walk-in shower with rainwater showerhead and handheld attachment, underfloor heating.
Bedroom 3
11' 3'' x 10' 10'' (3.43m x 3.30m)
Rear aspect, fitted wardrobes.
Bedroom 4
10' 9'' x 10' 5'' (3.27m x 3.17m)
Front aspect, fitted wardrobes.
Family Bathroom
7' 3'' x 6' 6'' (2.21m x 1.98m)
Side aspect, heated towel rail, marble tiled floor and part tiled marble walls, marble panelled bath with handheld shower attachment, low level WC, underfloor heating, wash hand basin on vanity unit.
Garage
17' 4'' x 12' 3'' (5.28m x 3.73m)
Rear Garden
115' 0'' x 40' 0'' (35.03m x 12.18m)
The mainly laid to lawn garden is South East facing with large patio area with built in BBQ station with marble worksurface, the rear garden is exceptionally maintained and is well stocked with mature shrubs, plants and trees, garden shed and childs playstation.
Click to enlarge

Epsom KT17 2RU




