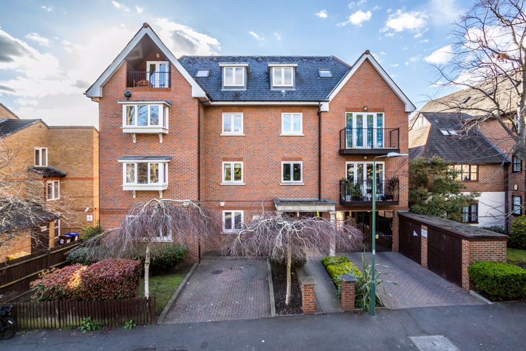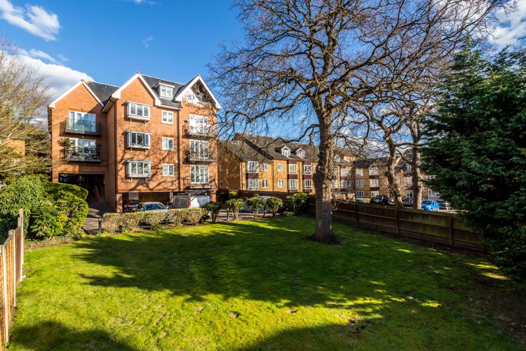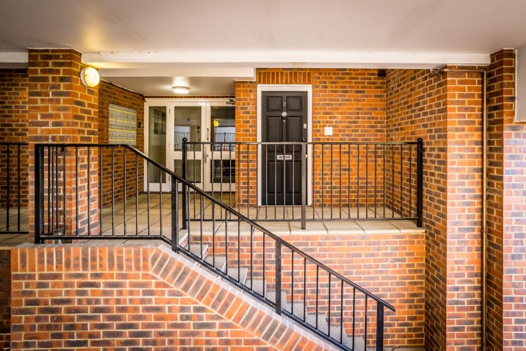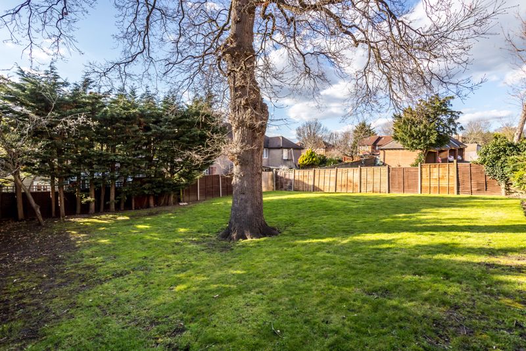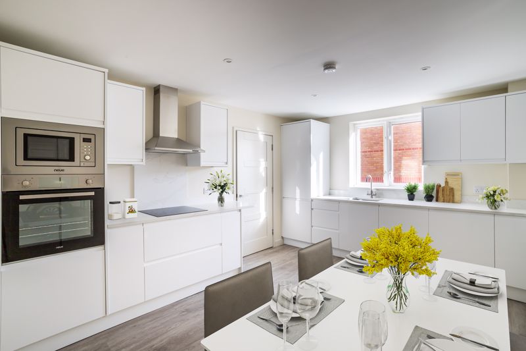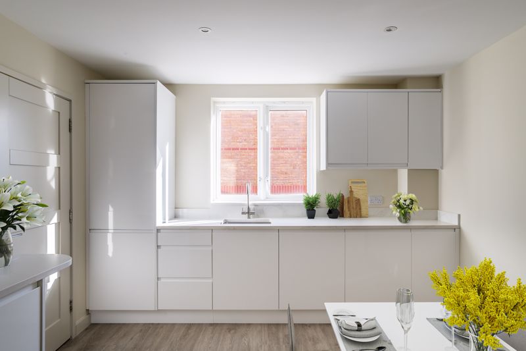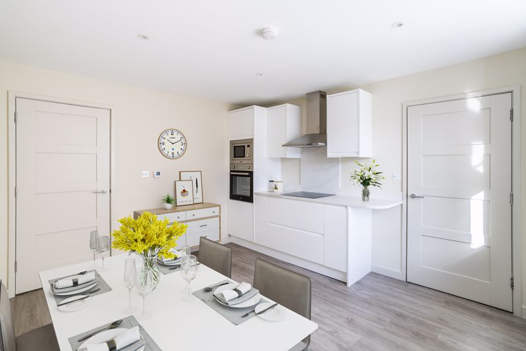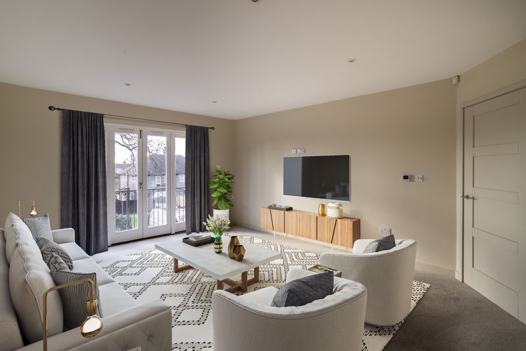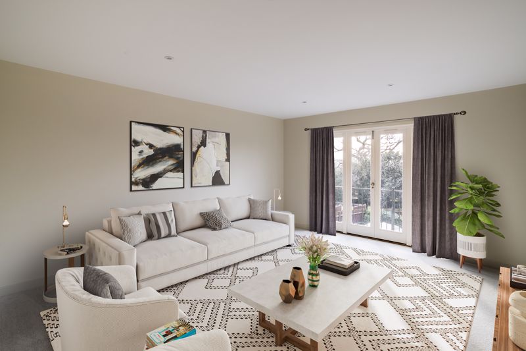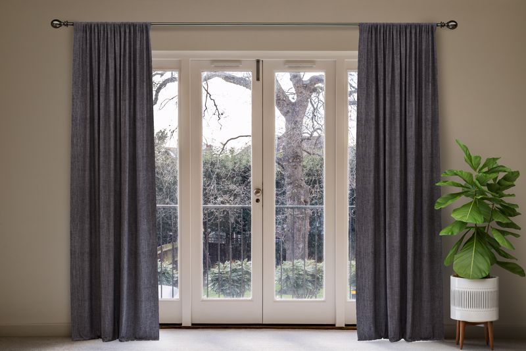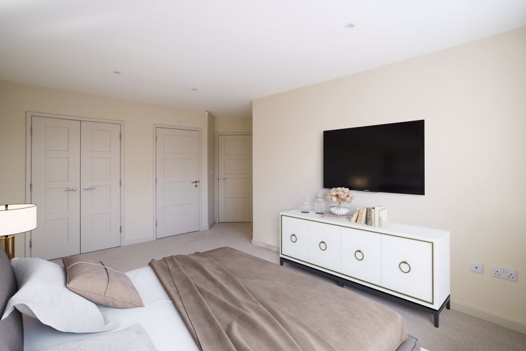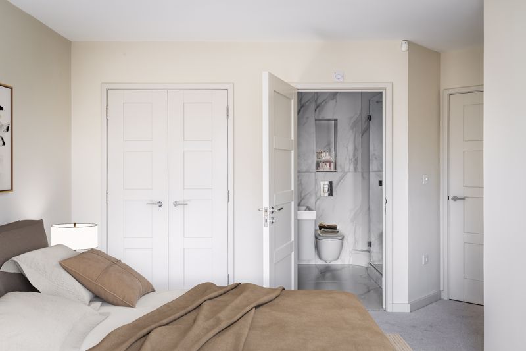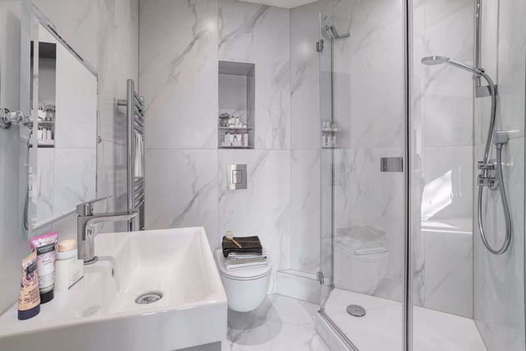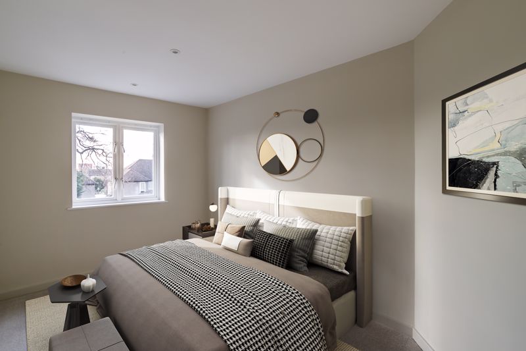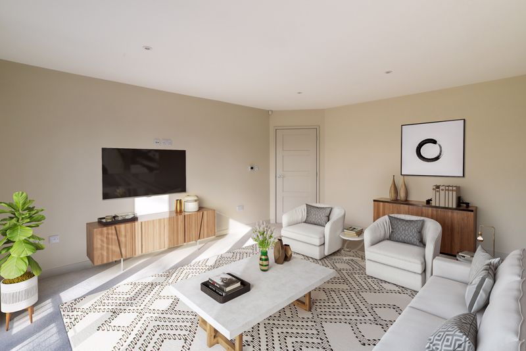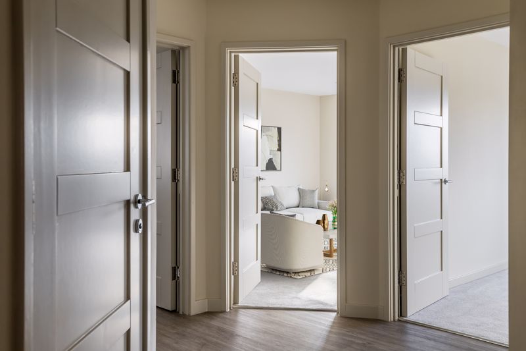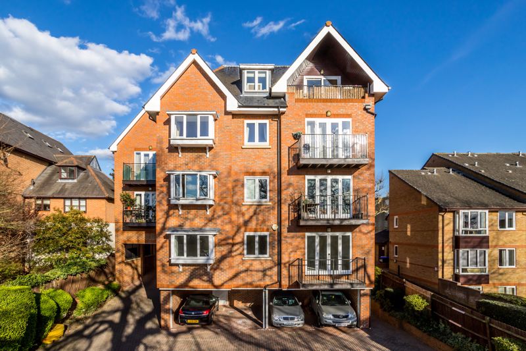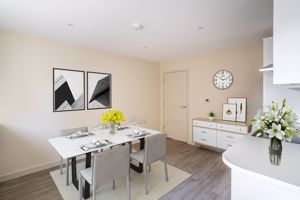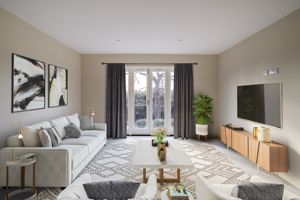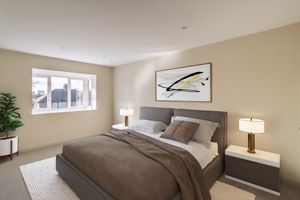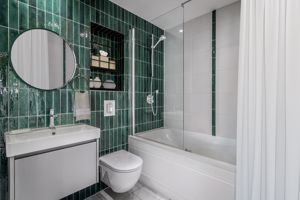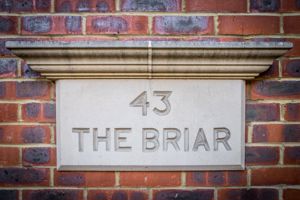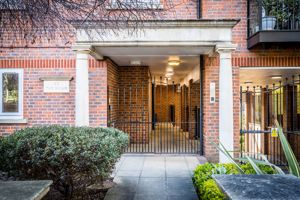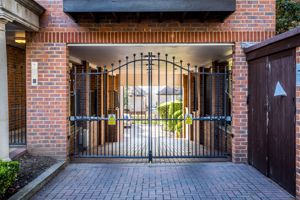Thicket Road, Sutton Guide Price £380,000
Please enter your starting address in the form input below.
Please refresh the page if trying an alternate address.
- No Chain
- Gated development
- One car parking space
- Recently rennovated
- Two bedrooms, two bathrooms
- Conveniently situated near local amenities
- Communal gardens
- Long lease
Get ready to fall in love with this immaculate, modern two-bedroom apartment! No need to worry about a chain; this gated gem is waiting for you to make it your own. Enjoy your bright and roomy ground floor space, featuring two double bedrooms (one with luxurious en-suite and built-in wardrobes), a chic family bathroom, a sunny sitting room with a Juliette balcony, and a spacious kitchen/diner with integrated appliances. Plus, don't forget the convenient coat cupboard in the entrance hall!
You'll also have a designated parking space and access to the gorgeous communal grounds. Located in the coveted Sutton area, this dream home is perfect for commuters as it’s just a short stroll from Sutton mainline station, which offers direct access to London Victoria and London Bridge. Plus, with unbeatable proximity to fantastic schools, local amenities, and more, your new home is waiting for you! Don't miss out on this incredible opportunity!
Kitchen
14' 0'' x 11' 0'' (4.26m x 3.35m)
Side aspect, integrated microwave and double oven, electric hob with extractor hood, high and low level storage, quartz worksurface, integrated fridge freezer and dishwasher, wood effect acoustic luxury vinyl strip flooring, cupboard house white goods.
Sitting Room
15' 9'' x 13' 0'' (4.80m x 3.96m)
Rear aspect, doors opening onto Juliette balcony.
Bedroom 1
18' 9'' x 9' 10'' (5.71m x 2.99m)
Triple aspect, built in wardrobes with hanging rails and motion sensored lighting.
En-suite
6' 9'' x 6' 9'' (2.06m x 2.06m)
Wash hand basin on vanity unit, low level WC, corner shower unit with hand held shower attachment, porcelain marble effect tiled walls and floor.
Bedroom 2
13' 7'' x 8' 6'' (4.14m x 2.59m)
Rear aspect.
Bathroom
7' 1'' x 6' 4'' (2.16m x 1.93m)
Wash hand basin on vanity unit, low level WC, panelled bath with hand held shower attachment, ceramic tiled flooring and walls.
Entrance Hall
Wood effect acoustic luxury vinyl strip flooring, coats cupboard.
Click to enlarge
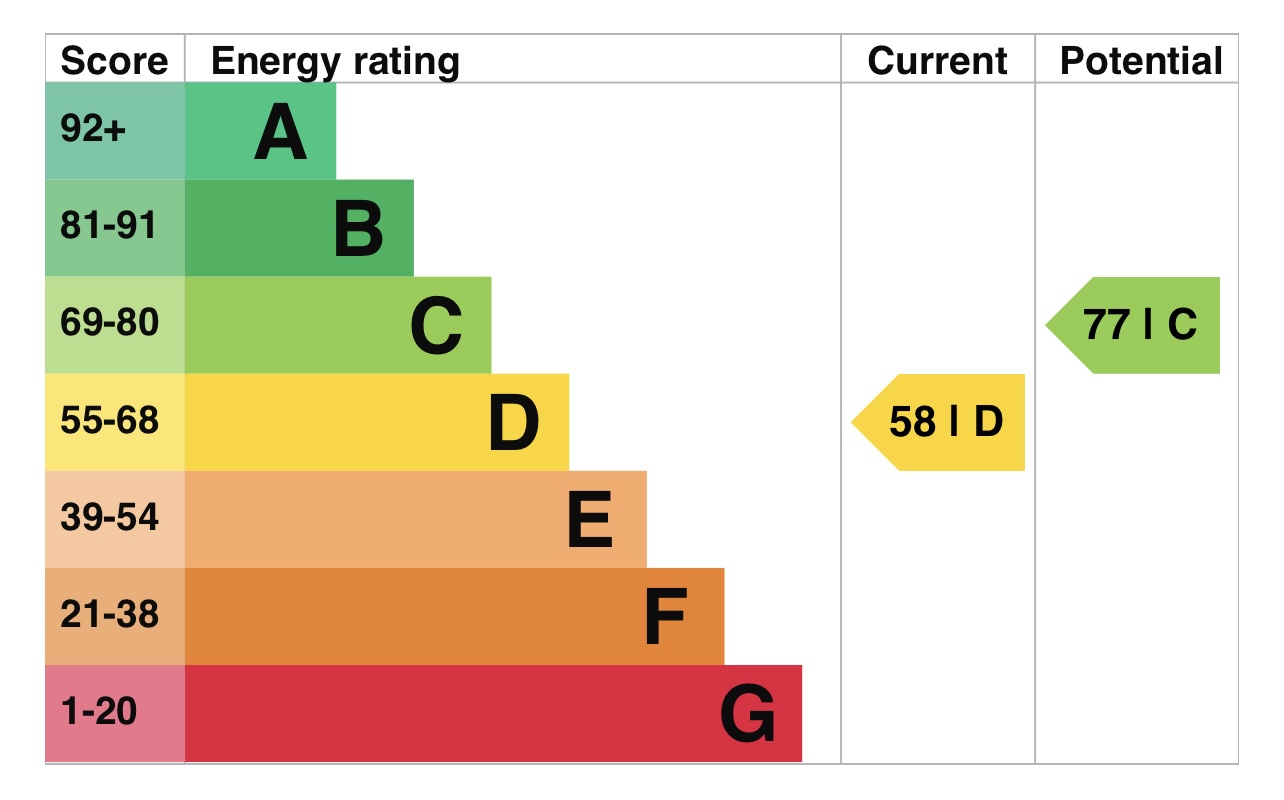
Sutton SM1 4QY




