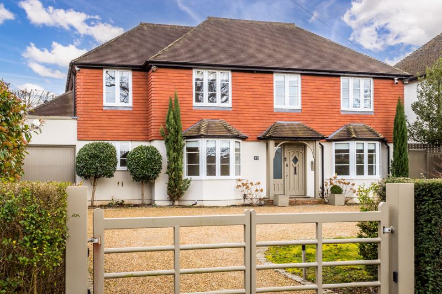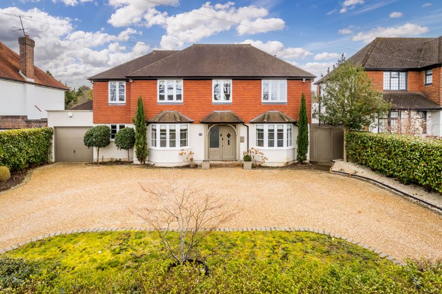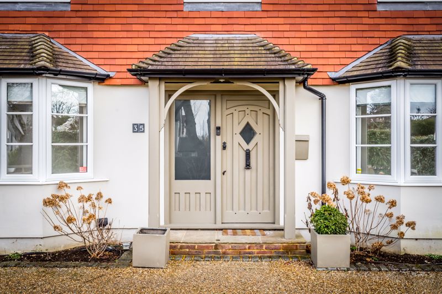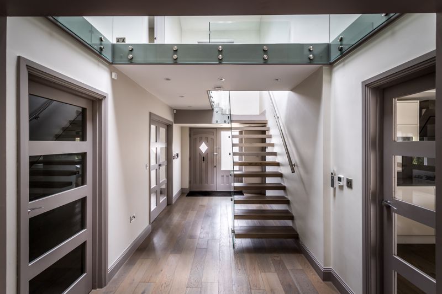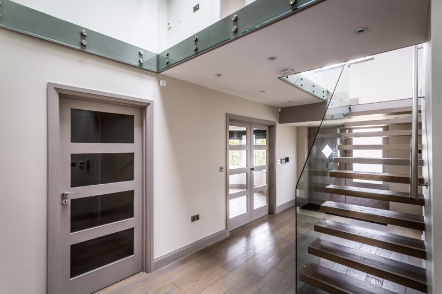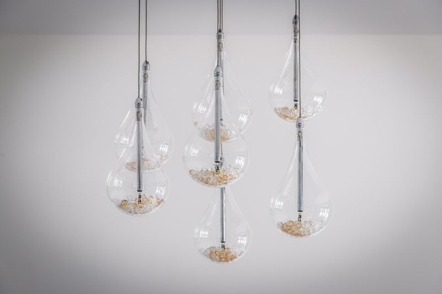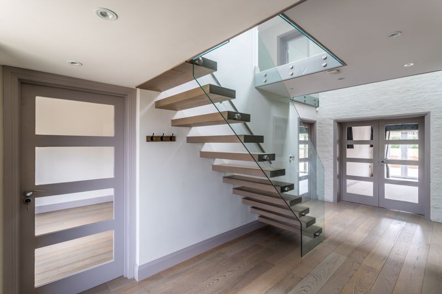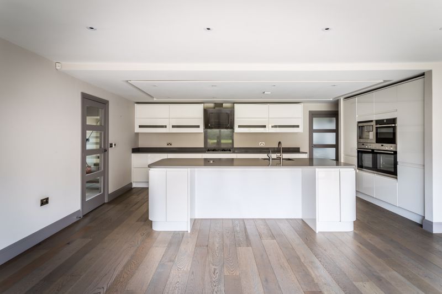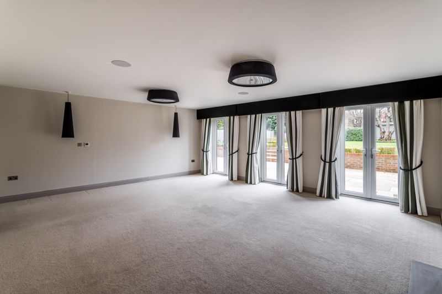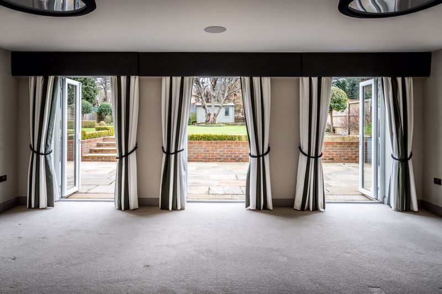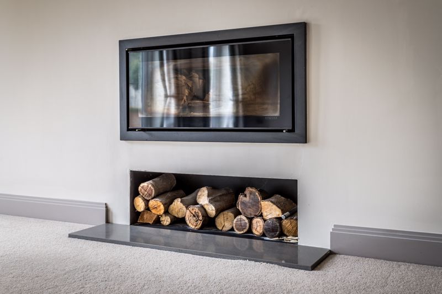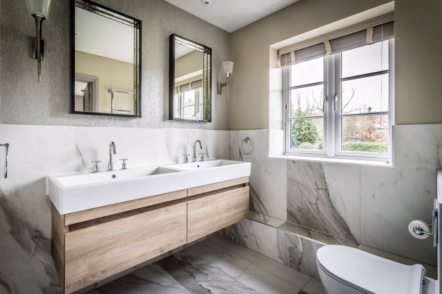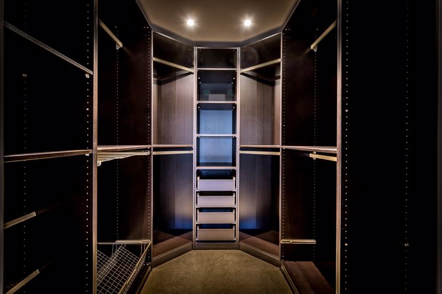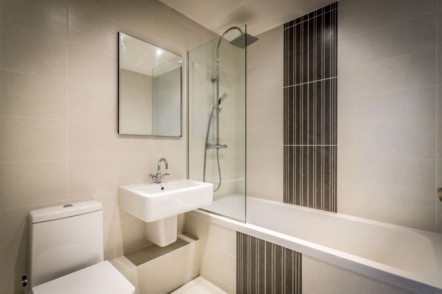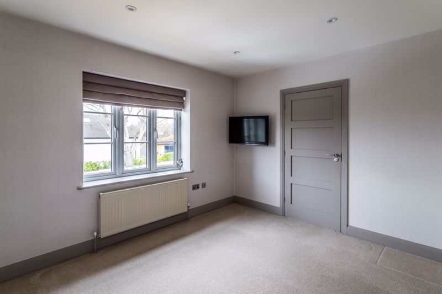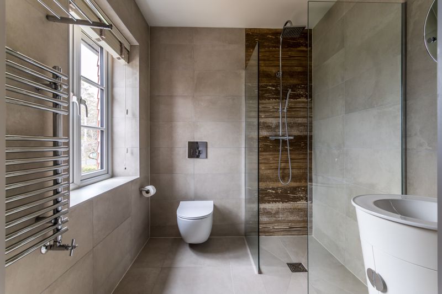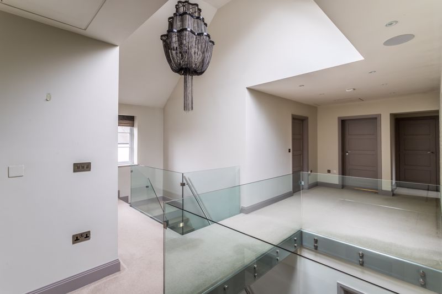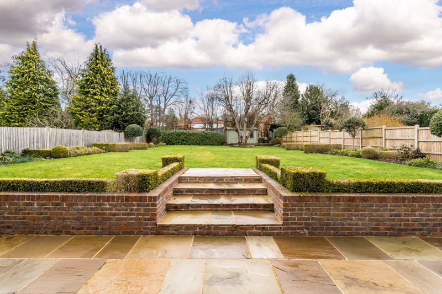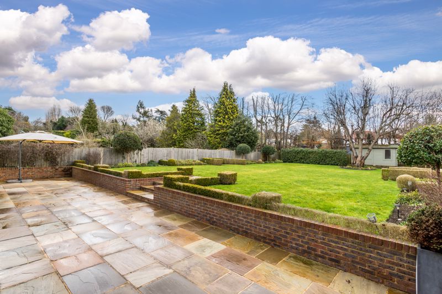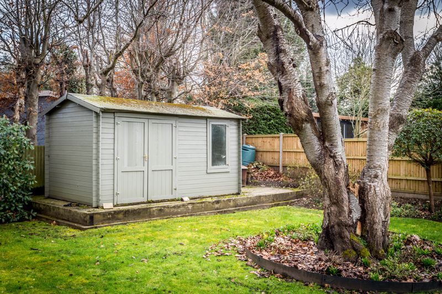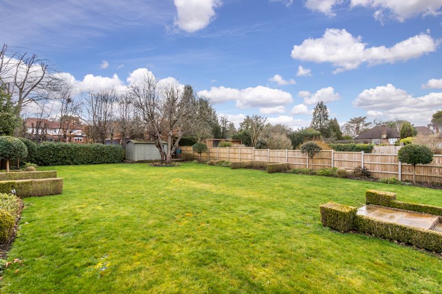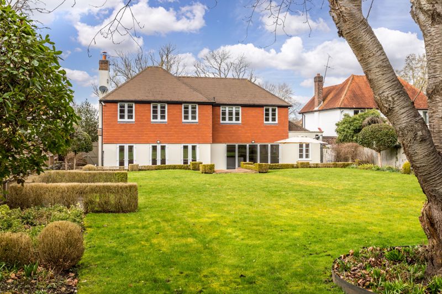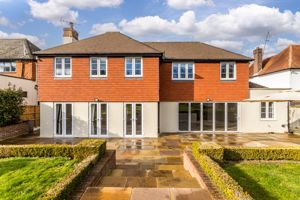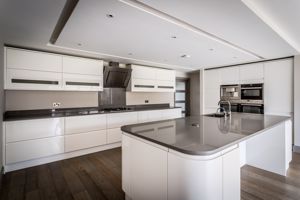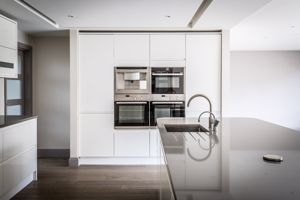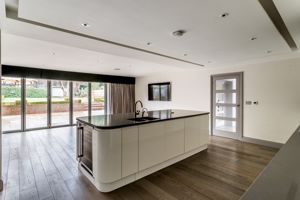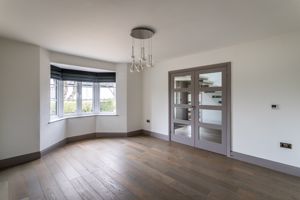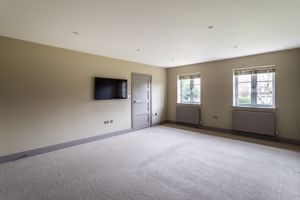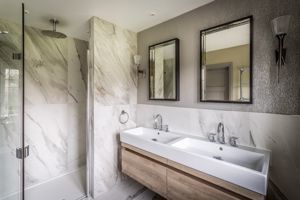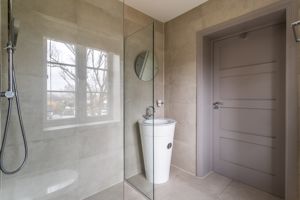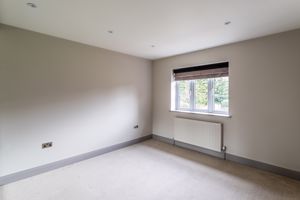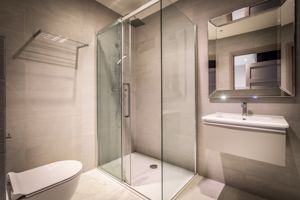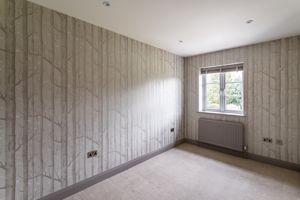High View, South Cheam Guide Price £1,850,000
Please enter your starting address in the form input below.
Please refresh the page if trying an alternate address.
- Premier road in the heart of South Cheam
- Over 3,000 sq ft of living space
- Modern and Contemporary finish
- Five bedroom Four bathroom
- Luxury Kitchen / family room
- Luxurious living accommodation
- Landscaped garden for modern entertaining
- South backing garden
- Carriage driveway
- Walking distance to two stations
HENLEY HOMES ESTATE AGENT - An ultra-high specification, luxury, executive, contemporary lifestyle detached family residence enjoying a premium tree-lined setting with an impressive gated frontage and a glorious southerly aspect rear garden. The property offers an extensive array of premium features and has been extended and renovated to the most exacting of standards by Surrey's premier luxury property developer Mr MJ Harding. The overall accommodation provides a large reception hallway leading to a useful study, an extremely spacious sitting room, dining room and a breath-taking kitchen/breakfast/family area with bi-fold patio doors. The ground floor also provides a useful cloaks room, downstairs cloakroom and separate utility. The first floor features a wonderful galleried landing with a stunning feature chandelier. There are five double bedrooms, two with en-suites and the master suite boasting a separate dressing room and en-suite shower room. The floor also has a further family bathroom. Externally the property has a bold frontage with parking for numerous cars. The impressive rear garden has a full width patio leading to a wonderful lawn with designers trees and shrubs.
Entrance Hallway
Underfloor heating, engineered wood flooring, ceiling mounted sonos.
Downstairs Cloakroom
Side aspect, underfloor heating, wall mounted wash hand basin on vanity unit, wall mounted WC, engineered wood flooring.
Cloakroom
Coat and shoe wardrobe and comms cupboard.
Study
10' 9'' x 10' 9'' (3.27m x 3.27m)
Front aspect, bay window, engineered wood flooring, underfloor heating.
Kitchen / Breakfast / Family Room
28' 7'' x 24' 7'' (8.71m x 7.49m)
Rear aspect with bi-folds leading out onto the garden, underfloor heating, engineered wood flooring, integrated gas hob with extractor hood, high and low level storage, silestone work surface and central island, integrated larder fridge and larder freezer, integrated microwave oven and coffee machine, two electric ovens, integrated dishwasher and drinks cooler, integrated recycle bins, ceiling mounted sonos and wall mounted launch port for docking station.
Utility
7' 2'' x 7' 0'' (2.18m x 2.13m)
Front aspect, high and low level storage, sink, space for washing machine and tumble dryer, engineered wood flooring, underfloor heating, silestone work surface.
Sitting Room
20' 6'' x 17' 8'' (6.24m x 5.38m)
Rear aspect, underfloor heating, ceiling mounted sonos, 3 x patio doors leading into garden, wood burning fire.
Dining Room
16' 0'' x 11' 11'' (4.87m x 3.63m)
Front aspect, bay window, underfloor heating, engineered wood flooring.
Master Bedroom
17' 8'' x 13' 8'' (5.38m x 4.16m)
Rear aspect.
Dressing Area
Walk in wardrobe with light sensors.
En-suite
Rear aspect, underfloor heating, marble tiled floor, and part tiled walls, his and hers wall mounted sinks on vanity units, heated towel rail, wall mounted WC, large shower cubicle with rainwater shower head and separate handheld shower attachment.
Family Bathroom
Underfloor heating, ceramic tiled floor and walls, heated towel rail, rain water shower head with separate shower attachment, ceramic panelled bath with wall mounted taps, low level WC, wall mounted sink, light sensors.
Bedroom 2
13' 4'' x 11' 2'' (4.06m x 3.40m)
Rear aspect.
En-suite
Rear aspect, underfloor heating, wall mounted WC, heated towel rail, wall mounted sink, shower with rainwater head and separate handheld attachment, ceramic tiled walls and floor, light sensors.
Bedroom 3
11' 0'' x 9' 10'' (3.35m x 2.99m)
Front aspect.
En-suite
Front aspect, underfloor heating, heated towel rail, wall mounted WC, free standing wash hand basin, ceramic tiled floor and walls, shower with rain water head and separate shower attachment.
Bedroom 4
11' 11'' x 9' 10'' (3.63m x 2.99m)
Front aspect.
Bedroom 5
13' 3'' x 7' 9'' (4.04m x 2.36m)
Rear Aspect.
Garden
125' 0'' x 60' 0'' (38.07m x 18.27m)
Garage
16' 11'' x 9' 0'' (5.15m x 2.74m)
Click to enlarge

South Cheam SM2 7DZ




