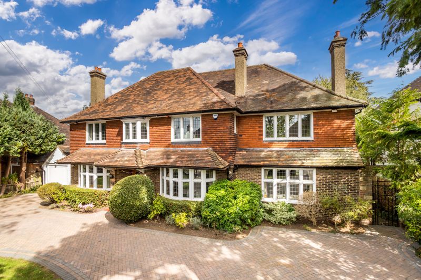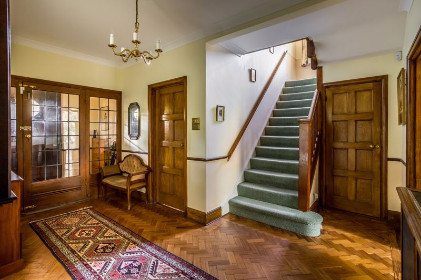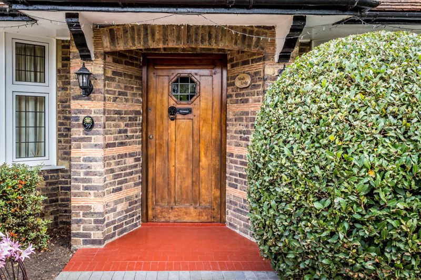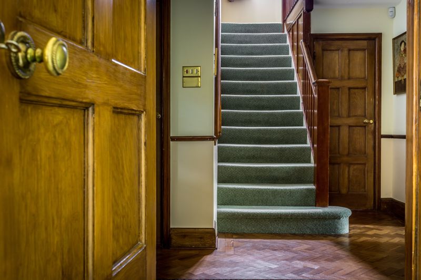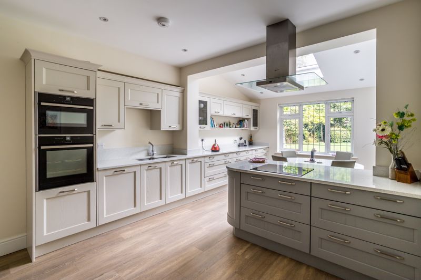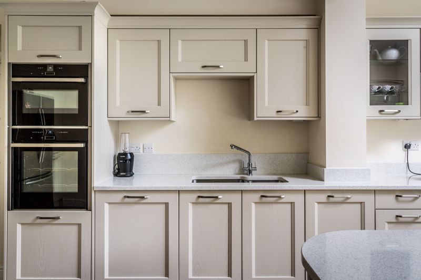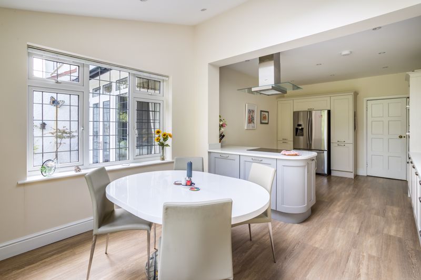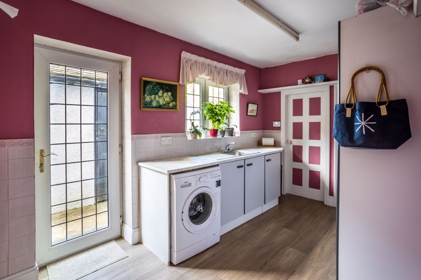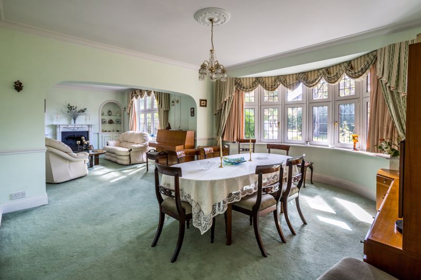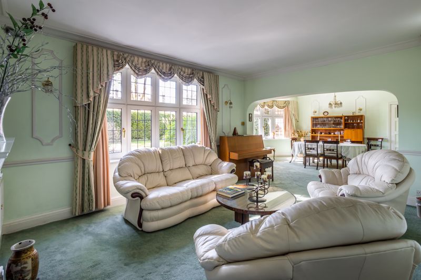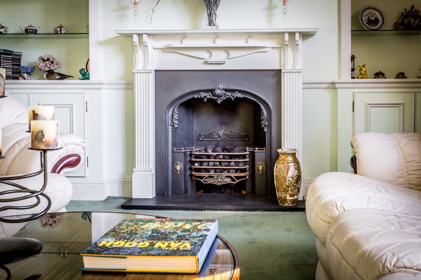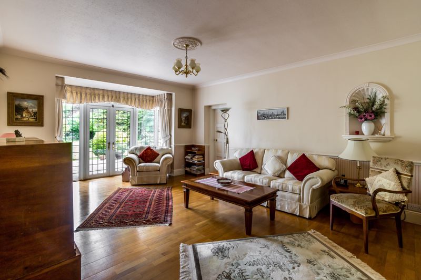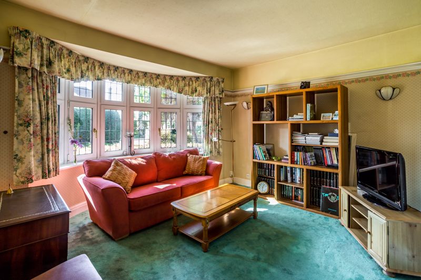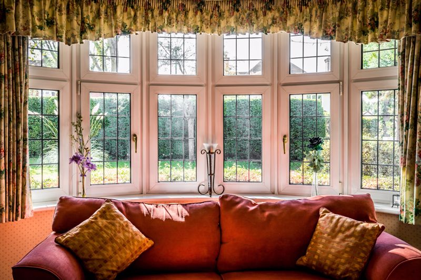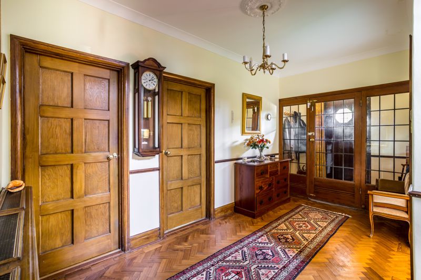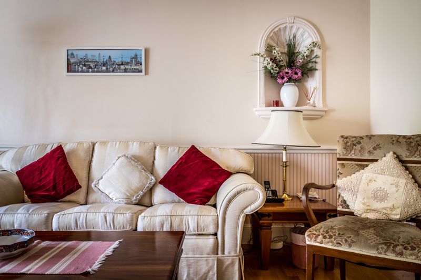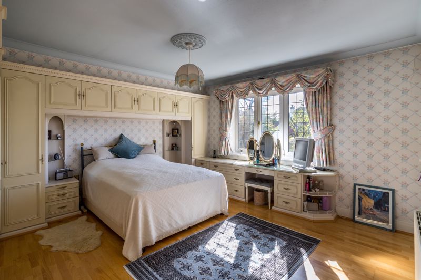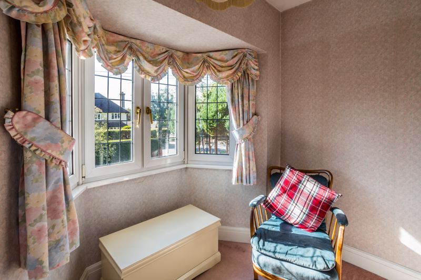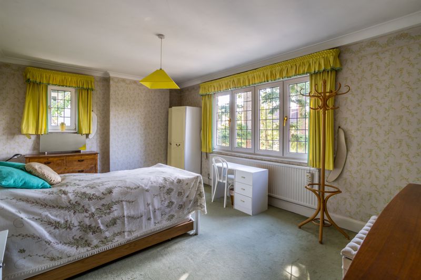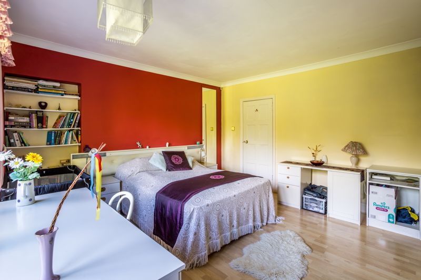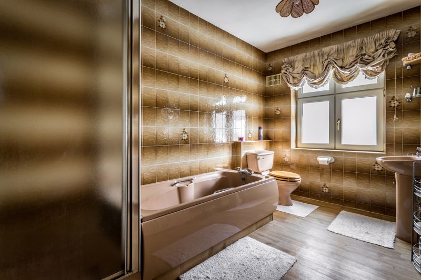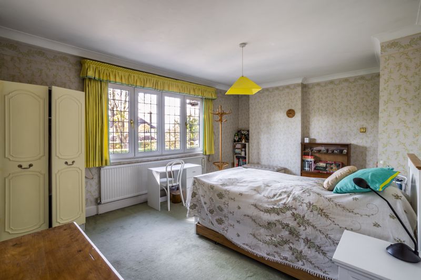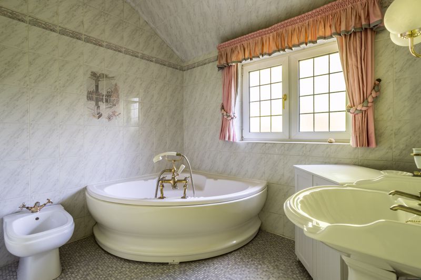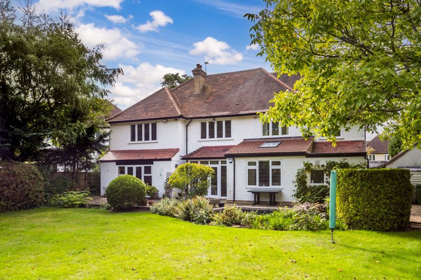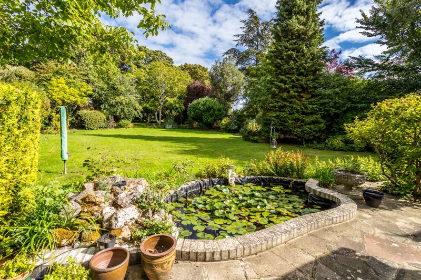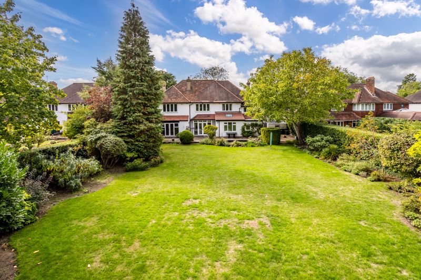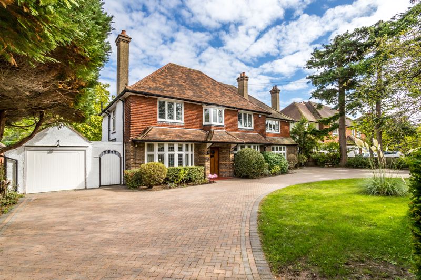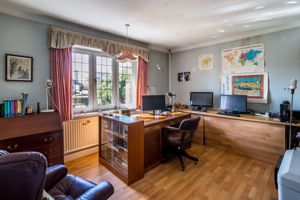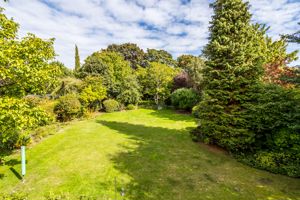The Avenue, South Cheam Offers Over £2,000,000
Please enter your starting address in the form input below.
Please refresh the page if trying an alternate address.
- Highly regarded and sought after road
- Overall plot of 0.45 acre
- Over 3,600 sq ft of living space
- Huge extension potential
- Impressive carriageway driveway
- Six Bedrooms
- Character Architecture
- 175ft Garden
- Close to train station
HENLEY HOMES ESTATE AGENT - The Avenue is set within one of the most sought-after tree lined roads in the heart of South Cheam. This impressive detached character residence has a bold frontage with carriage driveway providing parking for numerous cars. This loved family home features much larger than average accommodation spread over two floors and sits within an estate of 0.45 an acre. The ground floor comprises of a grand oak entrance hall, cloakroom, three large reception rooms, a study, family room and a magnificent kitchen / breakfast room, which is perfect for the modern day living with the benefit of a separate utility room. The wide oak staircase leads up-to the first floor, which has six large bedrooms and three bathrooms. The master suite has the luxury of having both an en-suite and a dressing area. Externally the rear garden measures over 175ft with a mature and varied range of planting and outbuildings.
Entrance Hall
14' 4'' x 12' 8'' (4.37m x 3.86m)
Solid oak parquet.
Kitchen / Breakfast Room
23' 4'' x 12' 5'' (7.11m x 3.78m)
Double aspect, high and low level storage, velux sky light, strip flooring, 11/2 sink, electric hob with extractor hood, space for large american fridge/freezer, integrated electric double oven.
Utility
12' 9'' x 7' 7'' (3.88m x 2.31m)
Side aspect, door leading into side passage and outbuildings, low level storage, space for washing machine, pantry storage.
Dining Room
16' 8'' x 14' 2'' (5.08m x 4.31m)
Front aspect, large bay window.
Drawing Room
16' 0'' x 12' 5'' (4.87m x 3.78m)
Front aspect, feature fireplace, cornice.
Sitting Room
20' 4'' x 14' 2'' (6.19m x 4.31m)
Rear aspect, patio doors leading into garden, wood flooring.
Family Room
20' 3'' x 16' 5'' (6.17m x 5.00m)
Rear aspect, patio doors leading onto patio, wood effect laminate flooring.
Study
13' 4'' x 13' 2'' (4.06m x 4.01m)
Front aspect, large bay window.
Cloakroom
4' 0'' x 3' 1'' (1.22m x 0.94m)
Side aspect, low level WC, wash hand basin on pedestal, wood effect laminate flooring.
Bedroom 1
14' 2'' x 14' 2'' (4.31m x 4.31m)
Front aspect, built in wardrobes.
Dressing area
8' 9'' x 7' 4'' (2.66m x 2.23m)
Front aspect, bay window.
En-suite
7' 3'' x 6' 2'' (2.21m x 1.88m)
Panelled bath, heated towel rail, low level WC, wash hand basin on pedestal, shower cubicle with hand held attachment.
Bedroom 2
17' 2'' x 11' 1'' (5.23m x 3.38m)
Rear aspect, fitted wardrobes.
Bedroom 3
16' 10'' x 12' 0'' (5.13m x 3.65m)
Double aspect.
Bedroom 4
14' 1'' x 13' 6'' (4.29m x 4.11m)
Rear aspect, fitted wardrobes.
Bedroom 5
13' 2'' x 10' 7'' (4.01m x 3.22m)
Front aspect.
Bedroom 6
12' 9'' x 12' 5'' (3.88m x 3.78m)
Rear aspect.
Family Bathroom
11' 7'' x 6' 9'' (3.53m x 2.06m)
Side aspect, corner shower unit, panelled bath, low level WC, wash hand basin on pedestal, wood effect laminate flooring, tiled walls.
Bathroom
7' 9'' x 7' 3'' (2.36m x 2.21m)
Rear aspect, corner bath with shower attachment, wash hand basin on pedestal, bidet, separate WC.
Garage
17' 6'' x 11' 0'' (5.33m x 3.35m)
Outdoor Store 1
11' 0'' x 4' 6'' (3.35m x 1.37m)
Outdoor Store 2
9' 6'' x 6' 0'' (2.89m x 1.83m)
Overall plot size of 0.45 acres
Click to enlarge
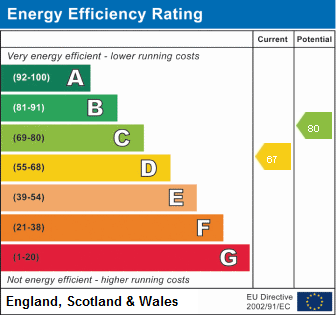
South Cheam SM2 7QA




