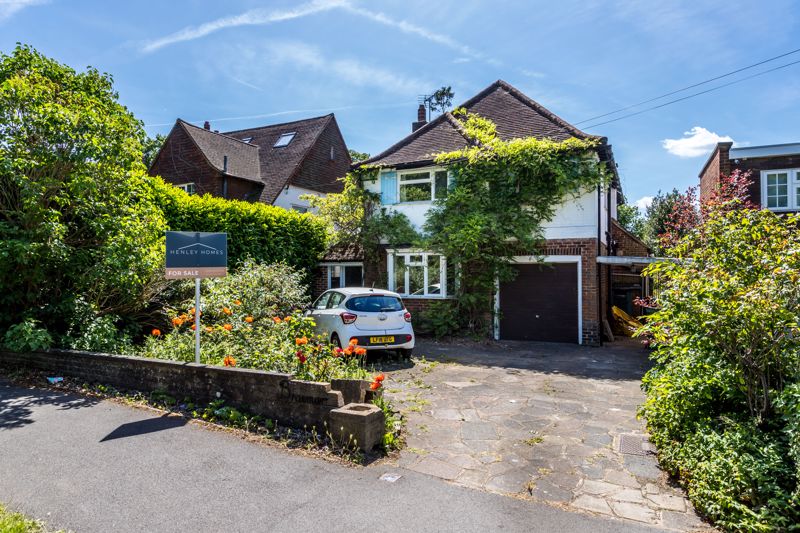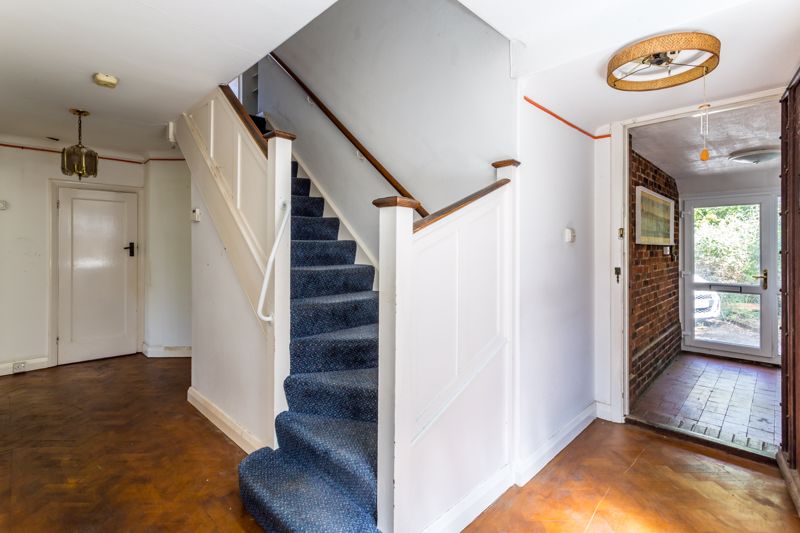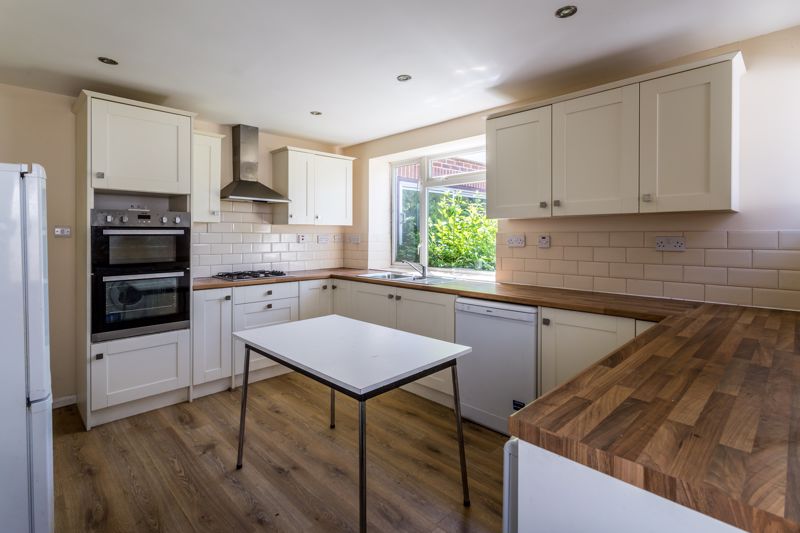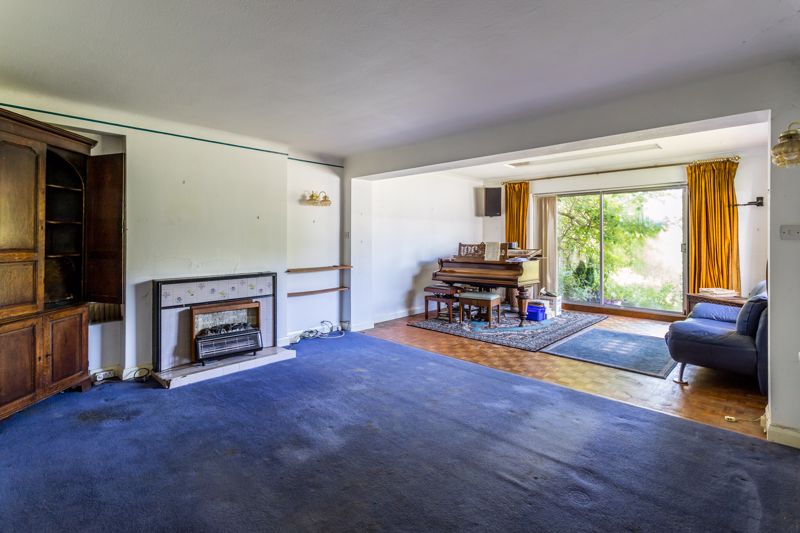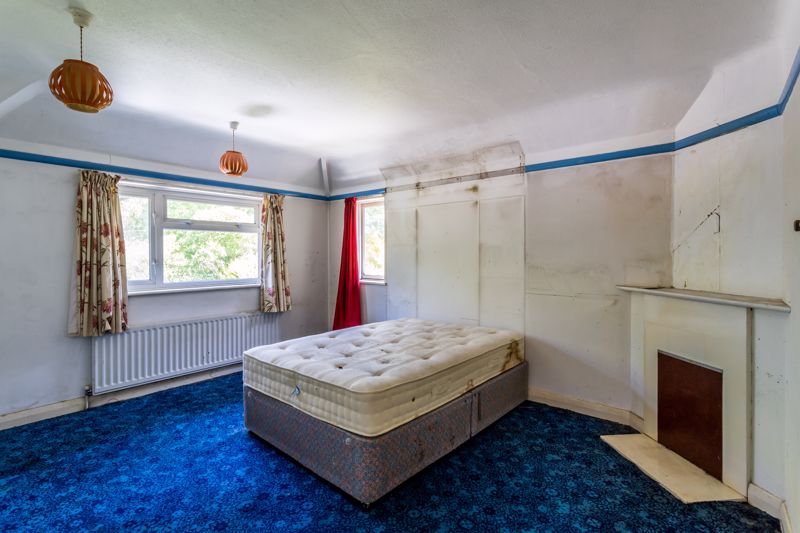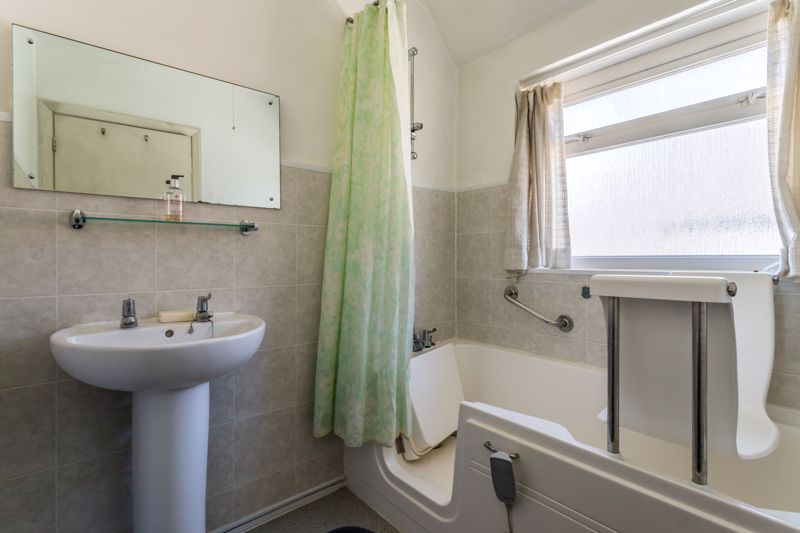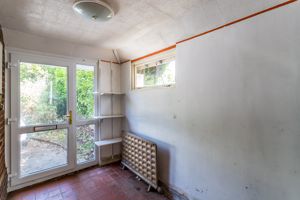Belmont Rise, Cheam Guide Price £875,000
Please enter your starting address in the form input below.
Please refresh the page if trying an alternate address.
- Detached
- No onward chain
- Extension potential subject to planning
- Off street parking
- 3 bedrooms
- Walking distance to Belmont train station
- Walking distance to Avenue Primary Academy and Harris Academy Sutton
- West backing garden
A fantastic opportunity to purchase this unextended and unmodernised 4 bedroom detached family home situated in a highly desirable location on the boarders of Sutton and Cheam, This light and bright residence is conveniently located for outstanding primary and senior schools, three train stations and local amenities. Externally the front of the property has a garage, car port and parking for numerous cars and has a west facing rear garden. . This property has huge extension potential subject to planning permission.
Kitchen
13' 1'' x 11' 3'' (3.98m x 3.43m)
Double aspect, side door leading into garden, gas hob with extractor hood, electric double oven, space for washing machine and dishwasher, high and low storage.
Sitting / Dining Room
24' 1'' x 14' 10'' (7.34m x 4.52m)
Double aspect, wooden floor, patio doors leading into garden.
Reception Room
15' 10'' x 10' 10'' (4.82m x 3.30m)
Front aspect, bay window.
Cloakroom
5' 3'' x 3' 9'' (1.60m x 1.14m)
Low level WC, wall mounted wash hand basin.
Bedroom 1
16' 0'' x 12' 5'' (4.87m x 3.78m)
Rear aspect, fitted wardrobes.
Bedroom 2
14' 0'' x 10' 10'' (4.26m x 3.30m)
Double aspect.
Bedroom 3
11' 10'' x 10' 10'' (3.60m x 3.30m)
Rear aspect.
Bedroom 4
9' 1'' x 8' 6'' (2.77m x 2.59m)
Front aspect.
Bathroom
6' 4'' x 5' 7'' (1.93m x 1.70m)
Side aspect, wash hand basin on pedestal, bath with shower attachment, part tiled walls.
Cloakroom
5' 1'' x 2' 6'' (1.55m x 0.76m)
Side aspect, low level WC.
Garden
86' 0'' x 36' 0'' (26.19m x 10.96m)
Garage
16' 6'' x 8' 5'' (5.03m x 2.56m)
Click to enlarge
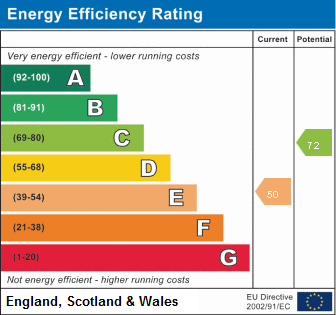
Cheam SM2 6EE




