Langley Park Road, South Sutton Guide Price £595,000
Please enter your starting address in the form input below.
Please refresh the page if trying an alternate address.
- 10 year build guarantee
- CCTV communal areas
- All apartments have outdoor space
- Parking with each flat
- Door entry phone / Lift
- 125 with leasehold
- Branded kitchen applicances
- Within walking distance to Sutton mainline train station
- Close proximity to local amenties
- Centrally located for outstanding primary and secondary schools
Henley Homes Estate Agent are pleased to launch Flat 9 Jean Mary House, an urban / rustic new build flat in leafy suburb of South Sutton. This bright and light top floor flat has three bedrooms and two bathrooms. All kitchen appliances are integrated. There is a lift servicing all floors. This block has 125 year lease. Jean Mary House is within walking distance to Sutton mainline train station and centrally located for outstanding primary and secondary schools.
Kitchen / Sitting / Dining Room
26' 1'' x 17' 2'' (7.94m x 5.23m)
Rear aspect, high vaulted ceilings, gas hob with extractor hood, integrated fridge/freezer, washer dryer, dishwasher and electric oven, high and low level storage, herringbone oak flooring, porcelain white shaker style with deep veined stone work tops, french doors leading onto private balcony, central island.
Bedroom 1
17' 1'' x 10' 0'' (5.20m x 3.05m)
Rear aspect.
En-suite
11' 4'' x 7' 6'' (3.45m x 2.28m)
Low level WC, wash hand basin on vanity unit, tiled floor and part tiled walls, panelled bath with shower attachment, walk in shower with hand held attachement.
Bedroom 2
13' 3'' x 8' 9'' (4.04m x 2.66m)
Side aspect.
Bedroom 3
10' 7'' x 9' 0'' (3.22m x 2.74m)
Rear aspect.
Bathroom
7' 5'' x 6' 5'' (2.26m x 1.95m)
Low level WC, wash hand basin on vanity unit, tiled floor and part tiled walls, panelled bath with shower attachment.
Click to enlarge
South Sutton SM2 5HF




-1.jpg)
-7.jpg)
-11.jpg)
-10.jpg)
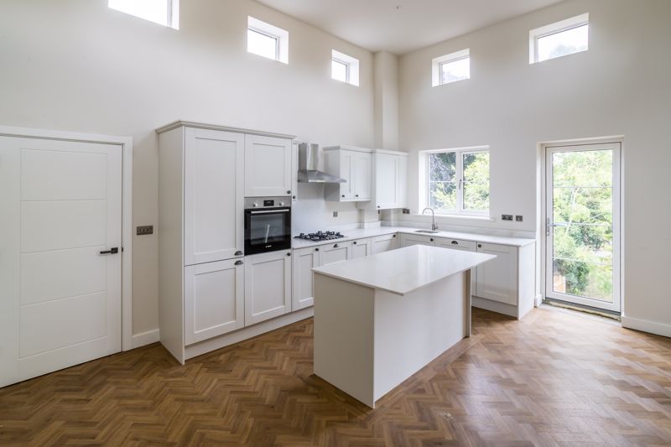
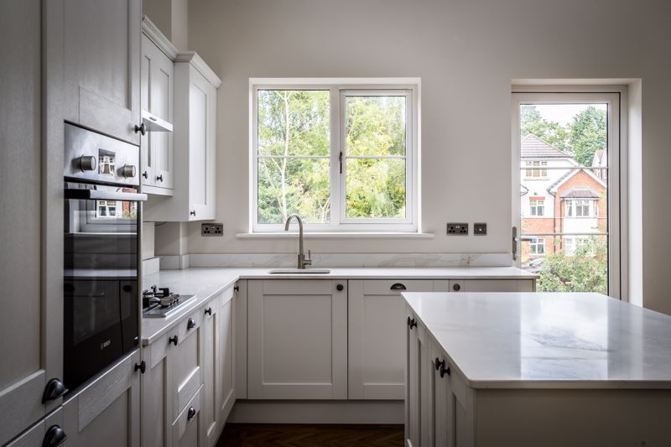
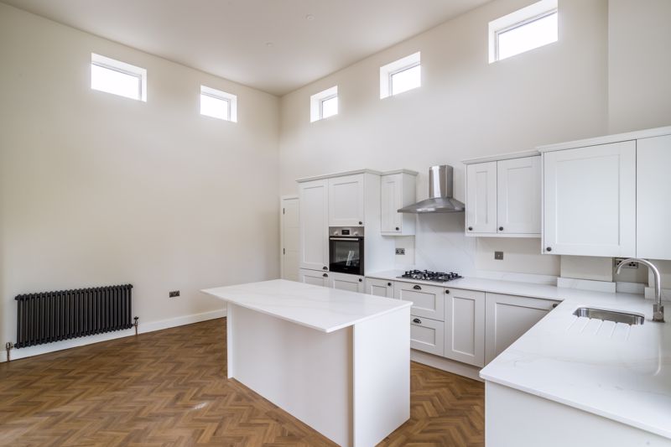
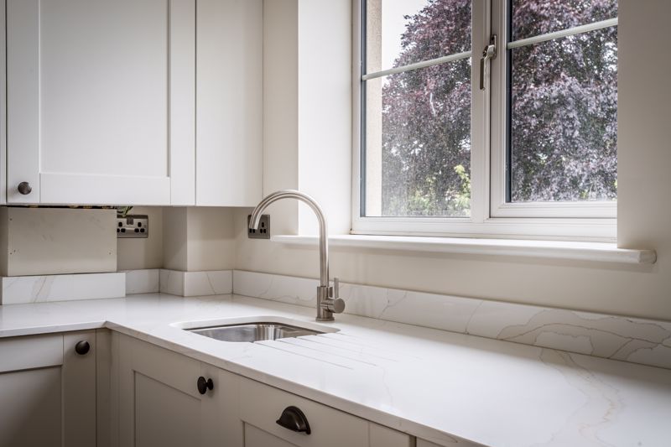
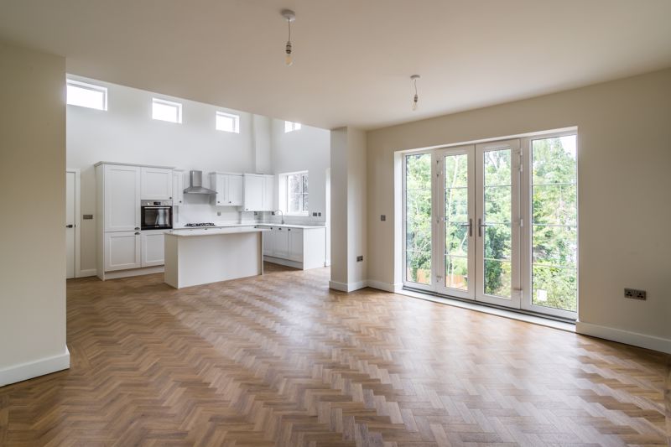
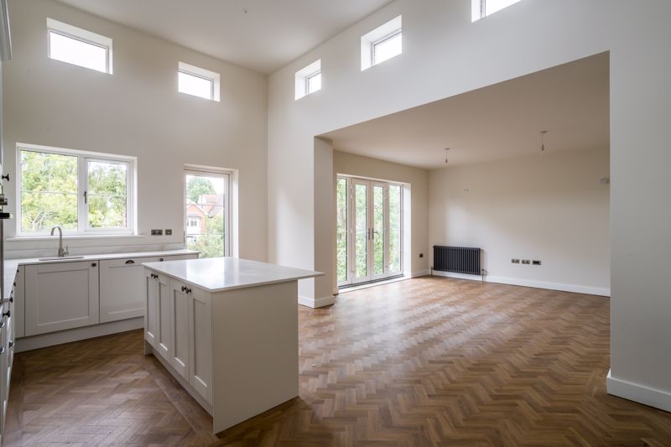
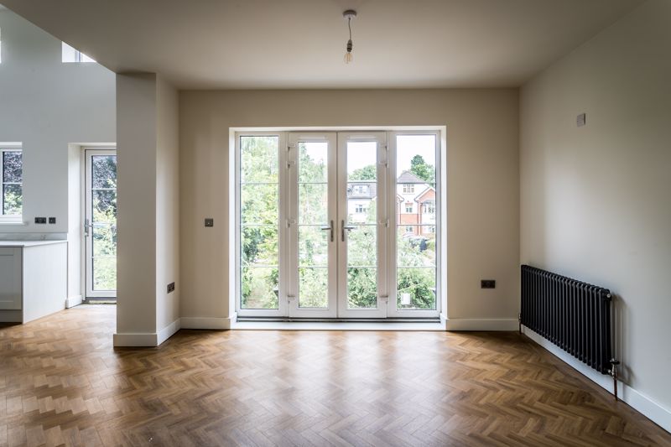
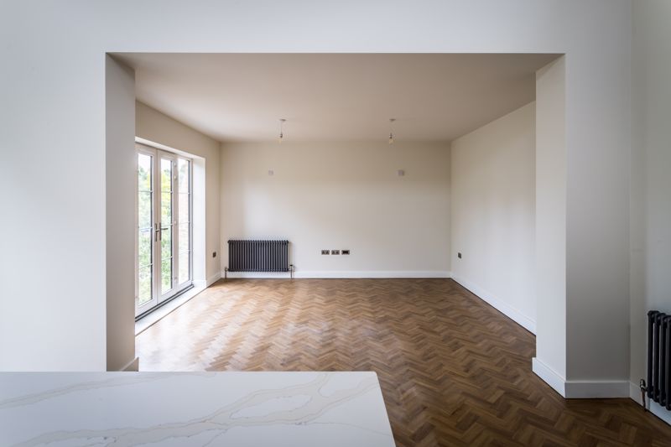
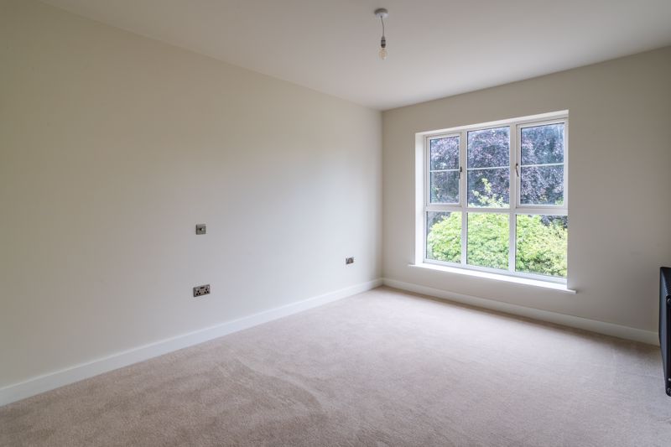
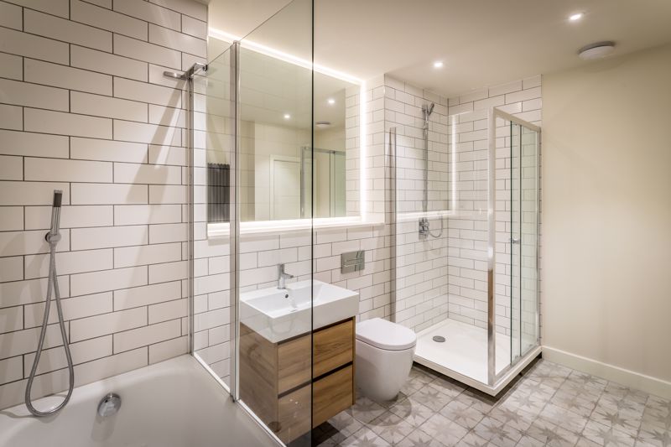
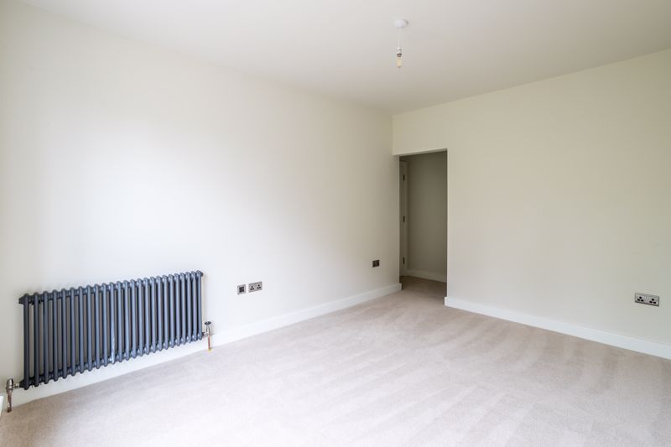
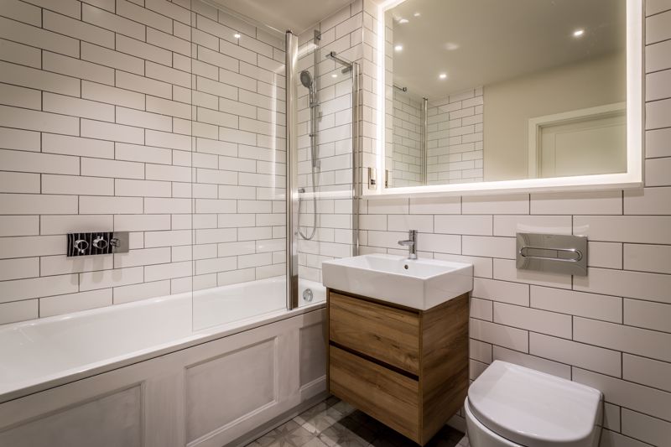
-1.jpg)
-7.jpg)
-11.jpg)
-10.jpg)


















