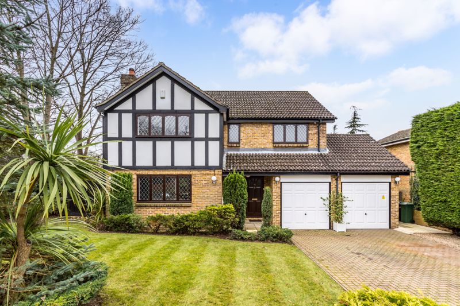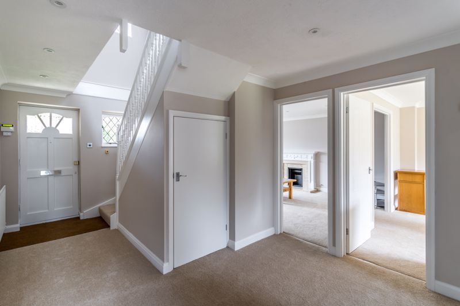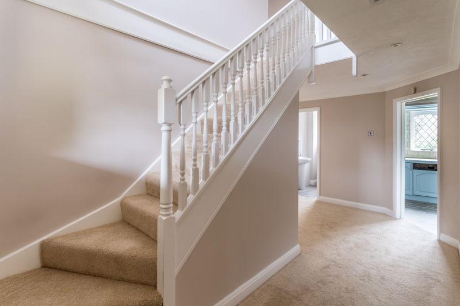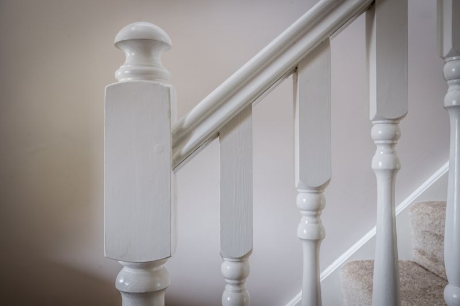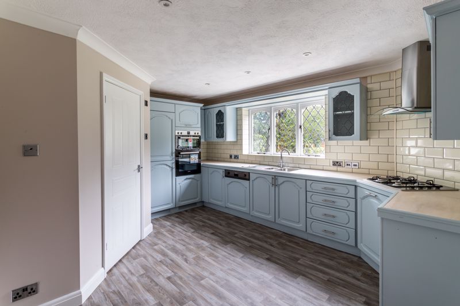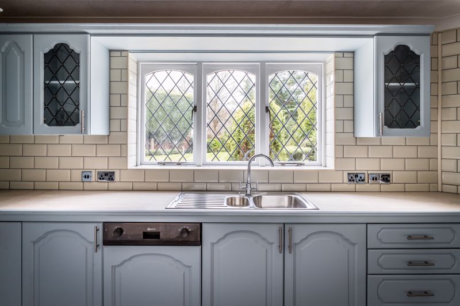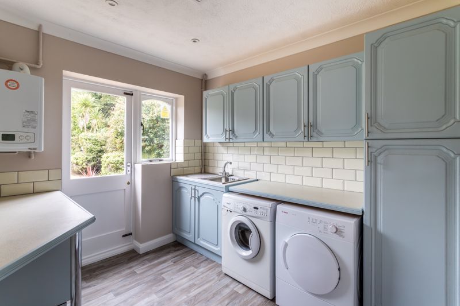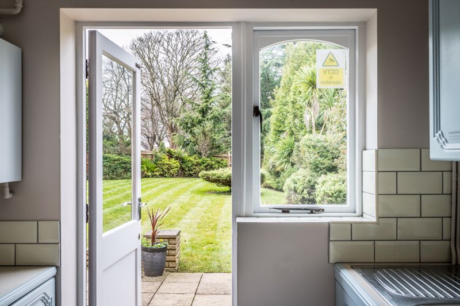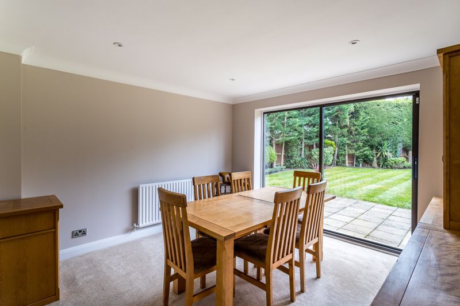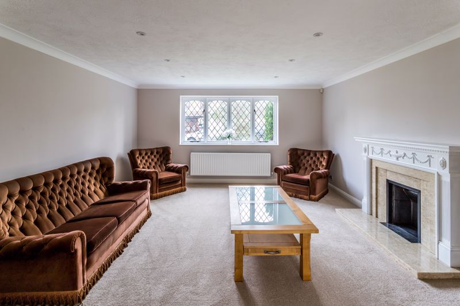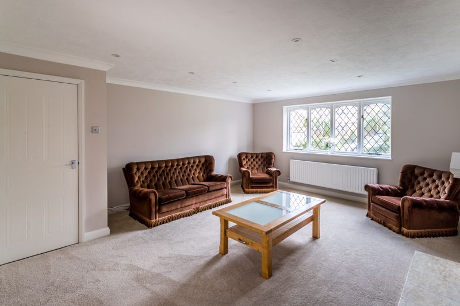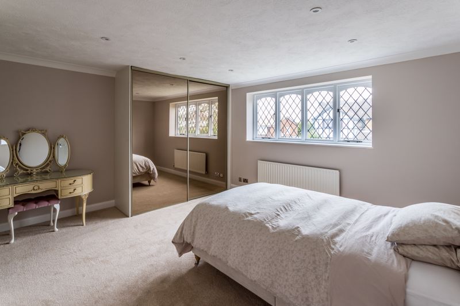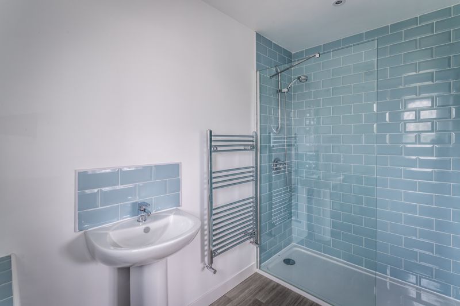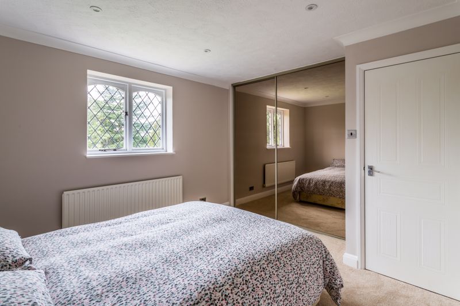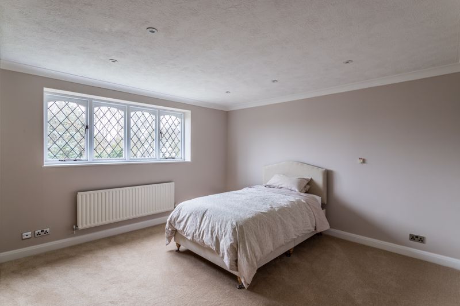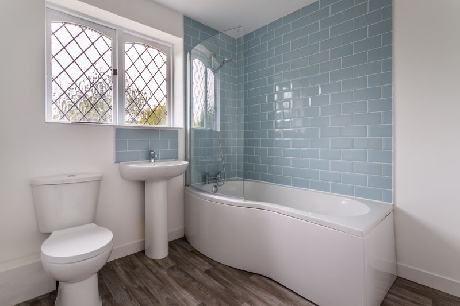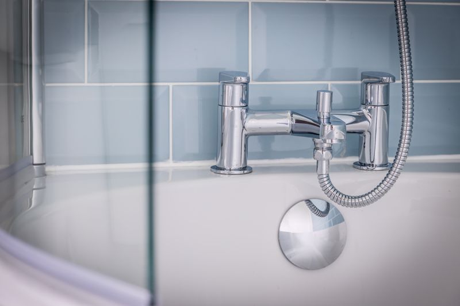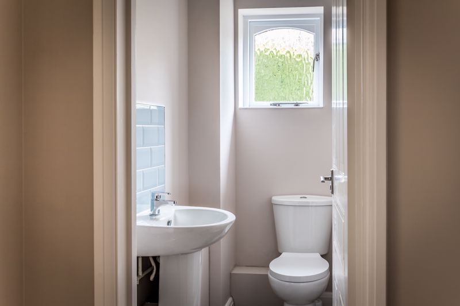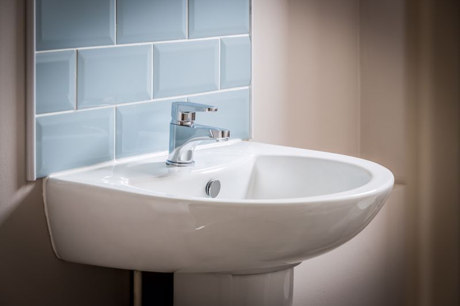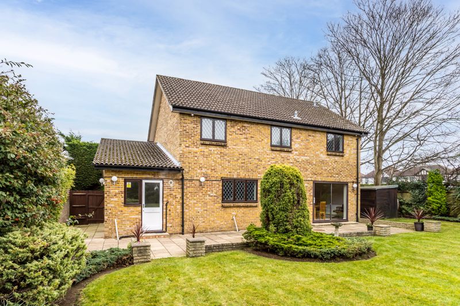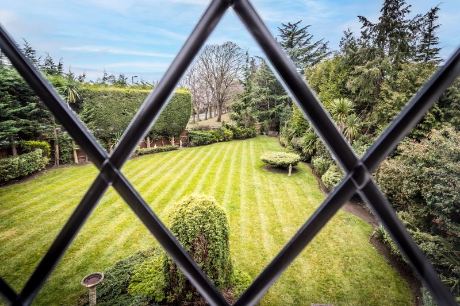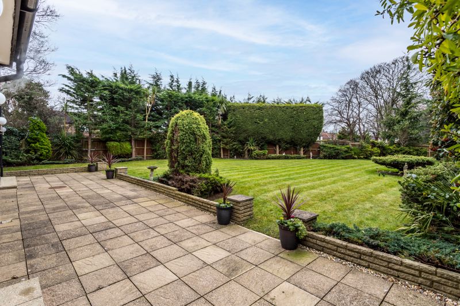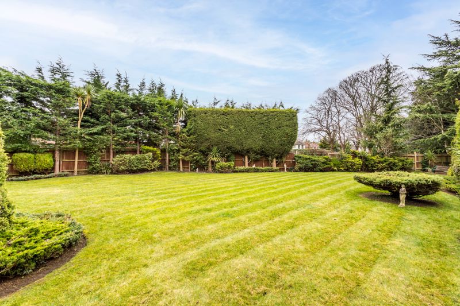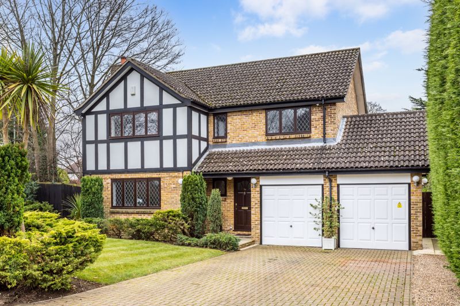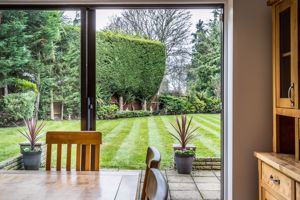Sycamore Rise, Banstead Guide Price £925,000
Please enter your starting address in the form input below.
Please refresh the page if trying an alternate address.
- Vacant - No Chain
- Four double bedrooms
- Detached
- Extension potential subject to planning permission
- Quite location
- Walking distance to Banstead train station
- Close to highly regarded schools
- Walking distance to local amenities
- West facing garden
Henley Homes are delighted to bring to the market this immaculately presented detached family home in a highly desirable part of Banstead. This four double bedroom property is close to highly regarded schools and within walking distance to Banstead train station and local amenities. On the ground floor this light and bright property comprises of a spacious entrance hall, two large receptions rooms, rear aspect kitchen, large utility room, cloakroom and two garages. Upstairs there are four bedrooms, all double and two bathrooms, one of them being en-suite to bedroom one. Outside is a spacious rear and front garden with off street parking for two cars. The low maintenance rear garden has a large patio area, mature plants and a striped lawn.
Entrance Hall
16' 8'' x 10' 3'' (5.08m x 3.12m)
Cloakroom
Rear aspect, wood effect laminate flooring, low level WC, wash hand basin on pedestal, tiled splash back.
Kitchen
14' 8'' x 11' 8'' (4.47m x 3.55m)
Rear aspect, wood effect laminate flooring, integrated fridge/freezer, integrated electric double oven, high and low level storage, 1 1/2 sinks, integrated dishwasher, gas hob with extractor hood.
Utility room
9' 3'' x 8' 1'' (2.82m x 2.46m)
Rear aspect, door leading into garden, space for washing machine and tumble dryer. sink, high and low level storage, wood effect laminate flooring.
Dining Room
11' 6'' x 11' 3'' (3.50m x 3.43m)
Rear aspect, patio doors leading to garden.
Sitting Room
16' 10'' x 14' 2'' (5.13m x 4.31m)
Front aspect, feature fireplace with wood surrond.
Bedroom 1
15' 6'' x 14' 5'' (4.72m x 4.39m)
Front aspect, built-in wardrobes with handing space and shelves.
En-suite
9' 0'' x 4' 10'' (2.74m x 1.47m)
Side aspect, wood effect laminate flooring, part tiled walls, low level WC, wash hand basin on pedestal, heated towel rail, shower cubicle with power shower and separate hand held attachment.
Bedroom 2
13' 0'' x 11' 2'' (3.96m x 3.40m)
Front aspect, built in wardrobes.
Bedroom 3
12' 9'' x 10' 4'' (3.88m x 3.15m)
Rear aspect, built in wardrobes.
Bedroom 4
10' 4'' x 10' 2'' (3.15m x 3.10m)
Rear aspect, storage cupboard.
Bathroom
7' 4'' x 7' 4'' (2.23m x 2.23m)
Rear aspect, low level WC, heated towel rail, wood effect laminate flooring, wash hand basin on pedestal, bath with hand held attachment. part tiled walls.
Garage 1
17' 9'' x 88' 0'' (5.41m x 26.80m)
Garage 2
15' 7'' x 8' 4'' (4.75m x 2.54m)
Garden
140' 0'' x 60' 0'' (42.64m x 18.27m)
NOTE ... measuring at the maximum length 140' and shortest length 67'.
Click to enlarge
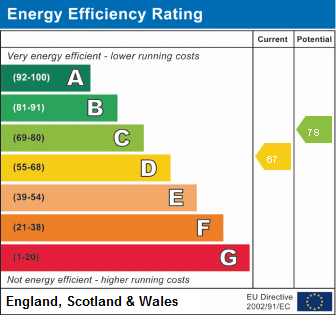
Banstead SM7 1LH




