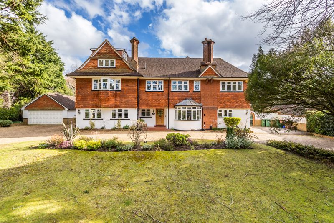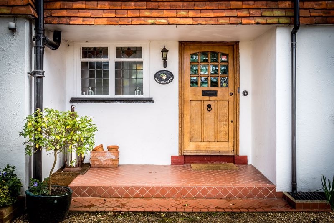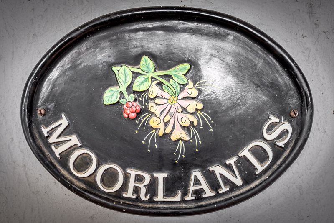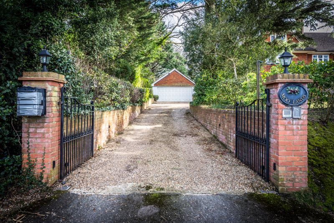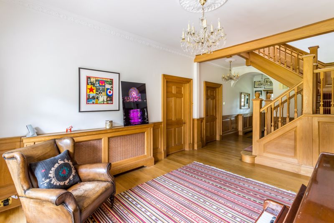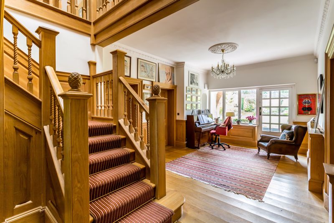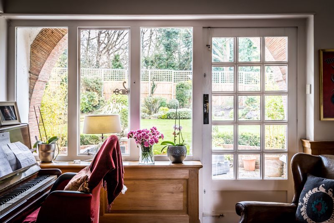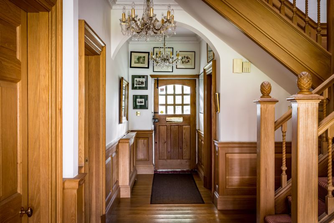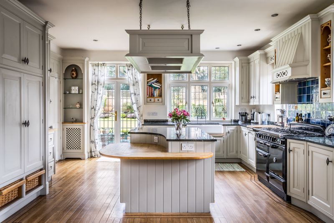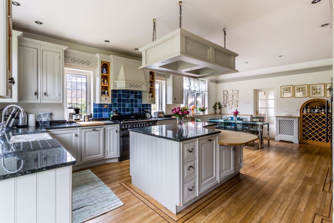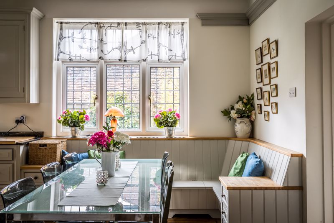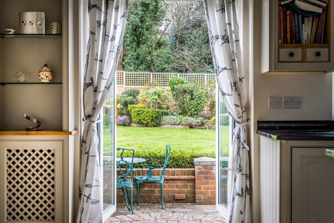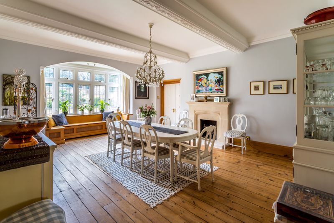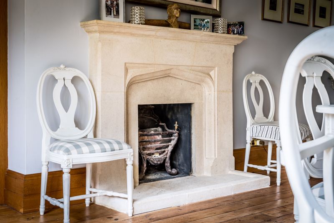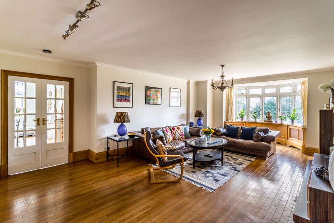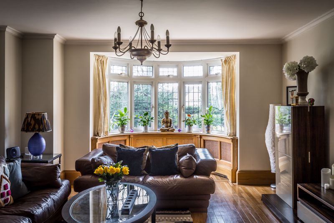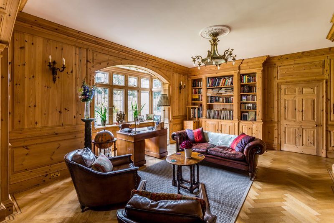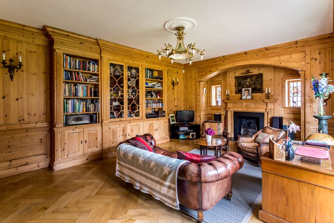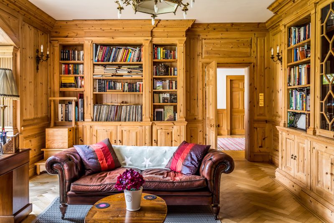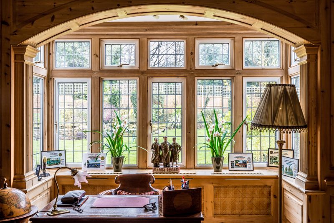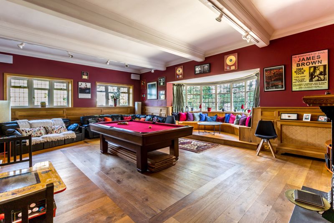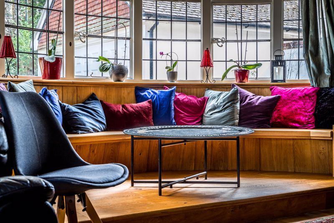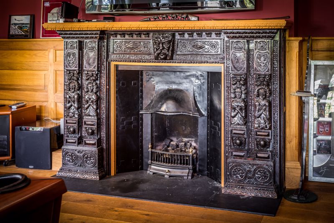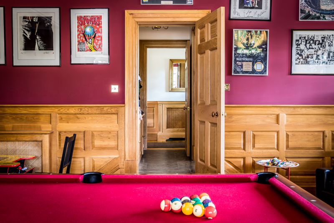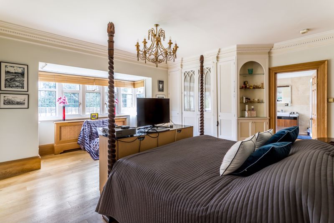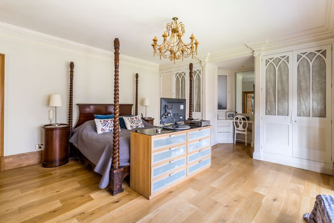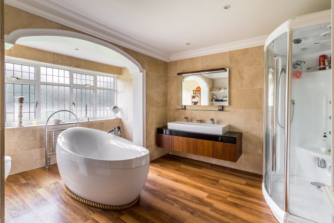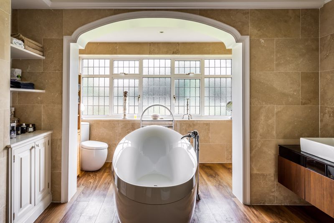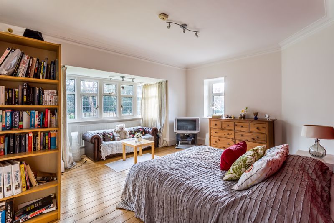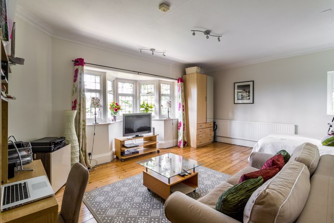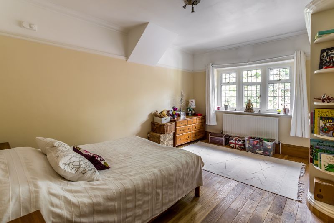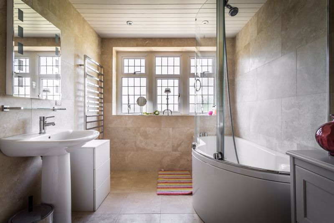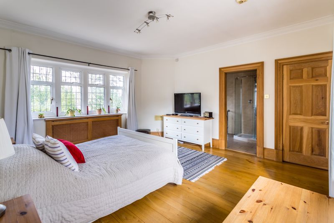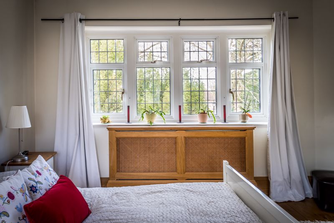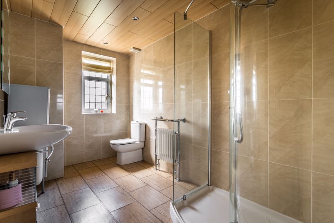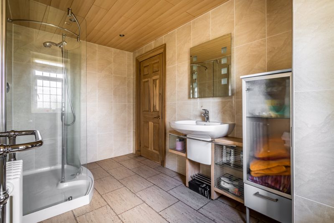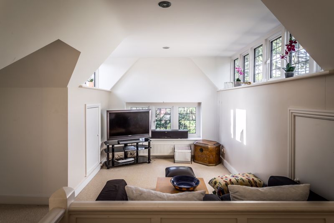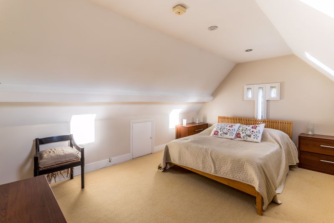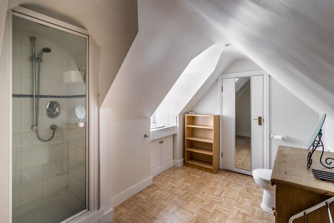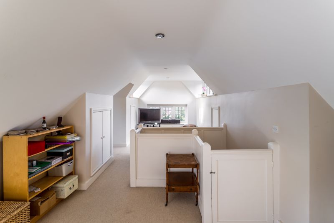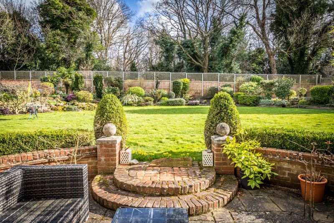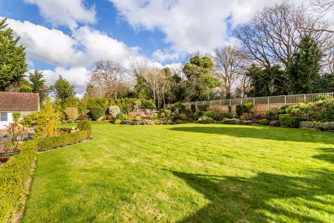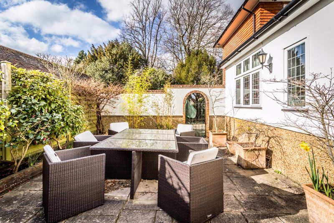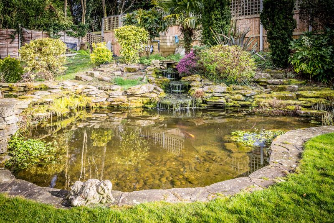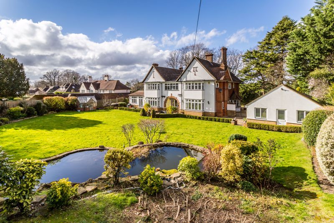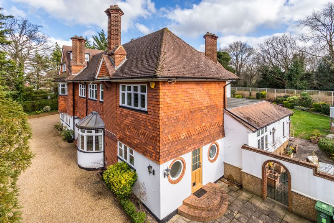The Drive, South Cheam Guide Price £3,250,000
Please enter your starting address in the form input below.
Please refresh the page if trying an alternate address.
- Highly regarded and sought after private road
- Just over 6,240 sq ft of living space
- Approximately 0.66 of an acre
- 7 bedrooms, 4 bathrooms
- Huge extension potential subject to planning permission
- Games room
- Large carriage driveway
HENLEY HOMES ESTATE AGENT - Moorlands is a large prestigious much loved family home with just under 6,250 sq ft of living accommodation. Situated on South Cheam's premier road, The Drive. Moorlands sits in the middle of 0.66 of an acre has huge extension potential subject to planning with an impressive and a large carriage driveway to house a multitude of cars. Once the family home of the Late James Hunt.
Moorlands not only has history but great character. This seven bed family home is spread over three floors. The overall accommodation provides a vast hallway leading to an extremely spacious sitting room, and formal dining room, home office and a light and bright kitchen/breakfast/family area with doors leading onto one of the patios. The ground floor also provides two downstairs cloakrooms, separate utility, and games room. The first floor has six / seven double bedrooms two with en-suites and a further family bathroom. The second floor is self-contained with its own bedroom, shower room, sitting room and roof terrace. The rear garden has a full width patio leading to a wonderful lawn with designers trees and shrubs.
Entrance Hall
31' 10'' x 11' 9'' (9.70m x 3.58m)
Solid wood strip flooring, doors leading into patio seating area, wooden staircase.
Cloakroom
5' 2'' x 4' 9'' (1.57m x 1.45m)
Side aspect, amtico wood strip flooring, low level WC and wash hand basin.
Cloakroom 2
6' 5'' x 4' 3'' (1.95m x 1.29m)
Front aspect, tiled floor, original stain glass crittle windows, low level WC, wall mounted wash hand basin.
Kitchen / Breakfast Area
24' 9'' x 16' 3'' (7.54m x 4.95m)
Double aspect, granite worksurfaces, wood effect strip flooring, high and low level storage, integrated dishwasher, rangemaster double oven with gas hob and extractor hood, double butler sink, space for large American style fridge/freezer, central island with granite worksurface, doors leading onto patio.
Utility Room
11' 10'' x 8' 4'' (3.60m x 2.54m)
Front aspect, tiled flooring, sink, space for washing machine and tumble dryer, integrated fridge and wine cooler.
Dining Room
22' 3'' x 15' 9'' (6.78m x 4.80m)
Rear aspect, large bay window with window seating area, solid wood strip flooring, feature fireplace.
Sitting Room
26' 4'' x 15' 9'' (8.02m x 4.80m)
Front aspect, large bay window, amitco flooring.
Library
21' 5'' x 18' 5'' (6.52m x 5.61m)
Double aspect, large bay window, feature fireplace, solid wood herringbone style flooring, built-in bookcases.
Games Room
27' 1'' x 23' 6'' (8.25m x 7.16m)
Double aspect, part wood panelled walls, feature fireplace, solid strip wood flooring, large bay window with seating area, the snooker table lowers into the ground.
Bedroom 1
22' 10'' x 18' 4'' (6.95m x 5.58m)
Rear aspect, large bay window, fitted wardrobes and dressing area, solid wood strip flooring, ornate cornice.
En-suite
15' 1'' x 11' 8'' (4.59m x 3.55m)
Rear aspect, free standing bath with floor mounted taps, low level WC, wood floor, tiled walls, jacuzzi corner shower, heated towel rail, double sink on vanity unit.
Bedroom 2
19' 4'' x 14' 9'' (5.89m x 4.49m)
Double aspect, large bay window, solid strip wood flooring, cornice, built in storage cupboard.
Bedroom 3
18' 5'' x 15' 10'' (5.61m x 4.82m)
Double aspect, solid strip wood flooring, cornice.
Bedroom 5
15' 10'' x 12' 0'' (4.82m x 3.65m)
Side aspect, built in storage cupboards.
Bedroom 6
13' 2'' x 12' 0'' (4.01m x 3.65m)
Front aspect, sold strip wood flooring, cornice.
Bedroom 7/Dressing Room
13' 1'' x 12' 4'' (3.98m x 3.76m)
Side aspect, wood strip flooring, cornice, storage cupboard.
Family Bathroom
11' 5'' x 7' 4'' (3.48m x 2.23m)
Front aspect, storage cupboard, low level WC, wash hand basin on pedestal, heated towel rail, tiled walls and floor, bath with hand held shower attachment.
Bedroom 4
14' 9'' x 14' 1'' (4.49m x 4.29m)
Double aspect.
En-suite
11' 6'' x 6' 5'' (3.50m x 1.95m)
Front aspect, tiled floor and walls, heated towel rail, low level WC, wash hand basin on vanity unit, walk in shower with hand held attachment.
Guest Suite
Approximate overall floor area 1,020 sq ft
Bedroom
15' 4'' x 12' 5'' (4.67m x 3.78m)
Double aspect, eaves storage.
Sitting Area
26' 9'' x 15' 8'' (8.15m x 4.77m)
Front aspect, eaves storage.
Roof Terrace
22' 9'' x 12' 8'' (6.93m x 3.86m)
Shower Room
12' 6'' x 9' 0'' (3.81m x 2.74m)
Rear aspect, wood effect flooring, shower with hand held attachment, wash hand basin on vanity unit, low level WC.
Basement
Approximate floor area 222 sq ft. (housing boiler etc)
Garage
23' 4'' x 20' 3'' (7.11m x 6.17m)
Rear Storage
11' 9'' x 6' 2'' (3.58m x 1.88m)
Rear aspect.
Shower Room
7' 8'' x 6' 2'' (2.34m x 1.88m)
Rear aspect, wash hand basin, low level WC, shower cubicle.
Front garden
132' 4'' x 76' 7'' (40.30m x 23.32m)
Large carriage driveway.
Rear Garden
134' 3'' x 91' 4'' (40.89m x 27.82m)
Click to enlarge
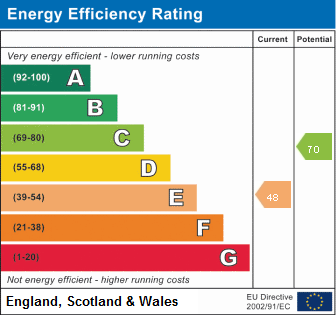
South Cheam SM2 7DP




