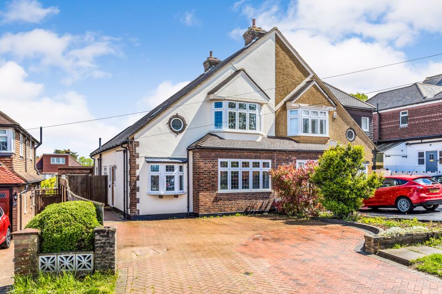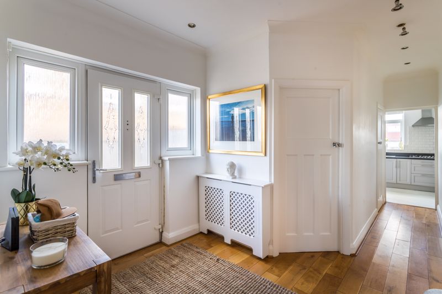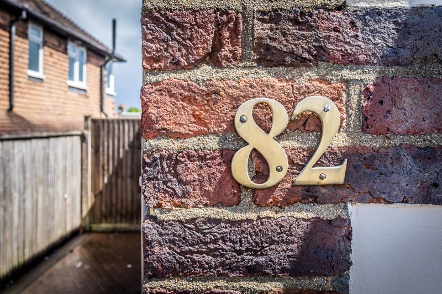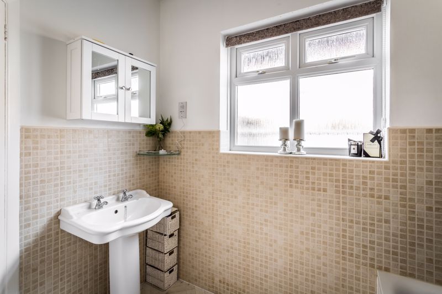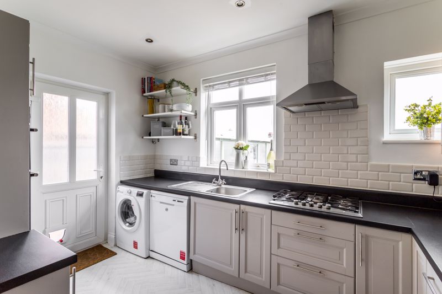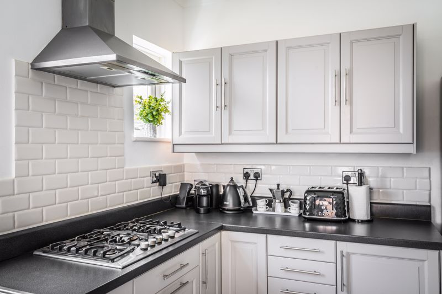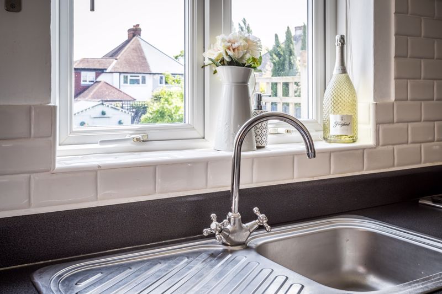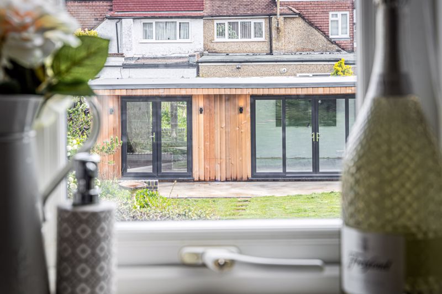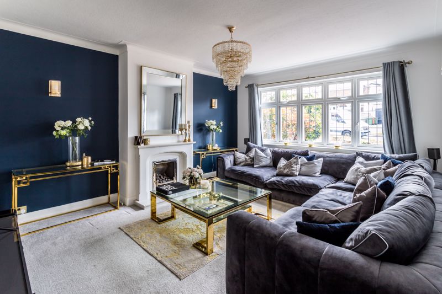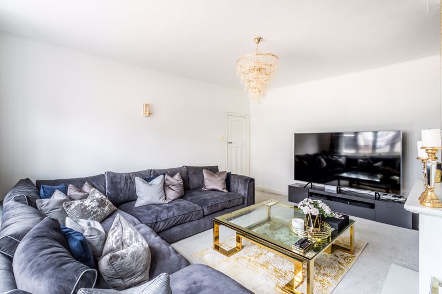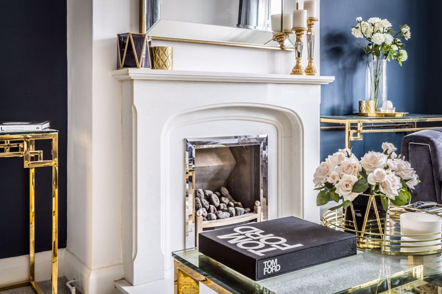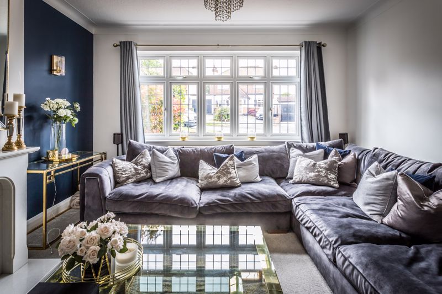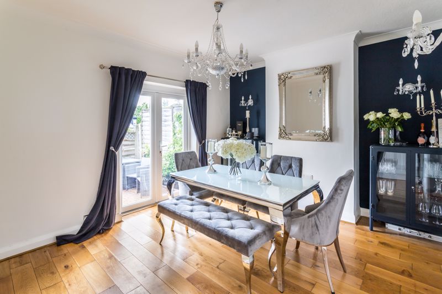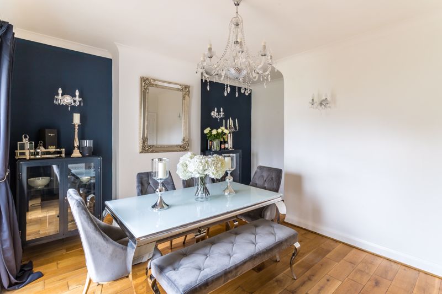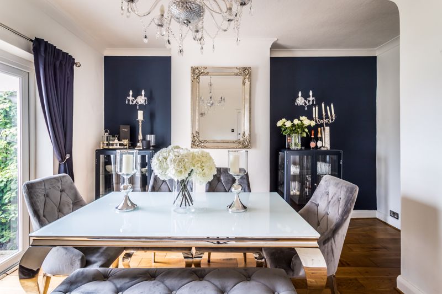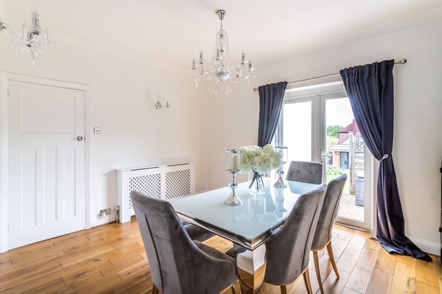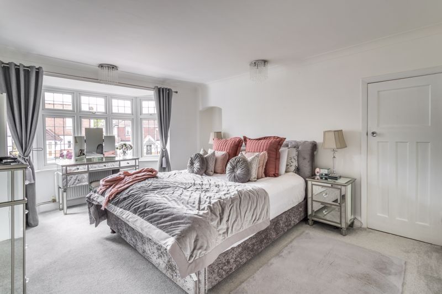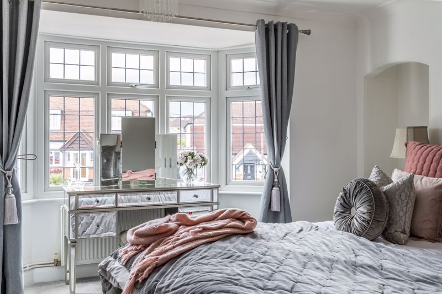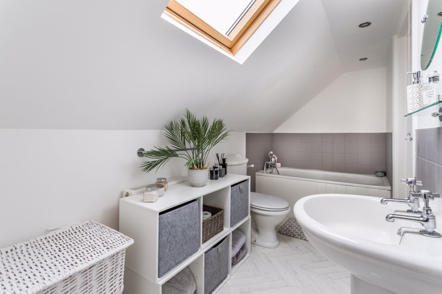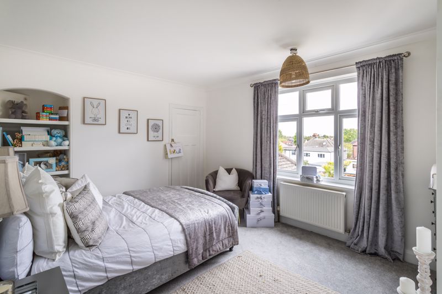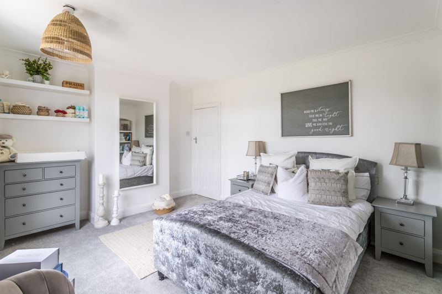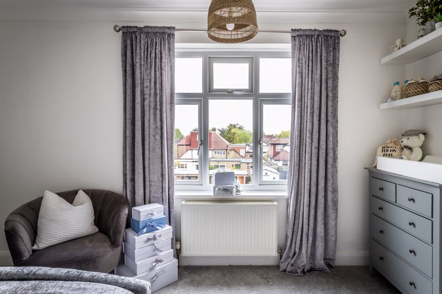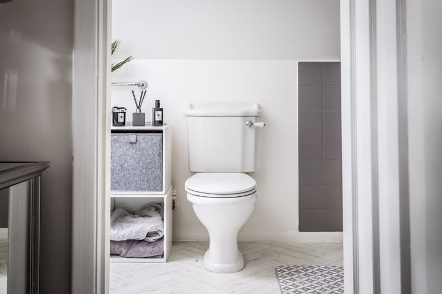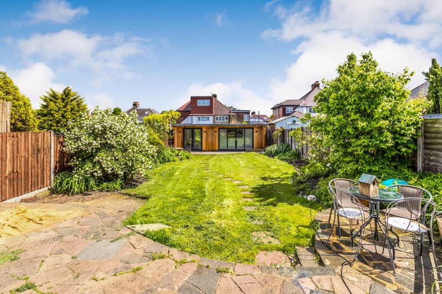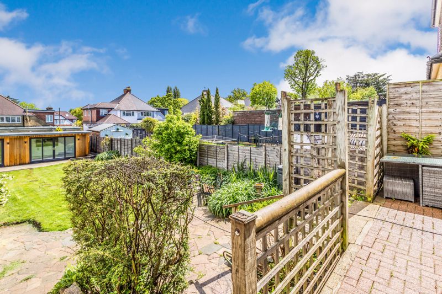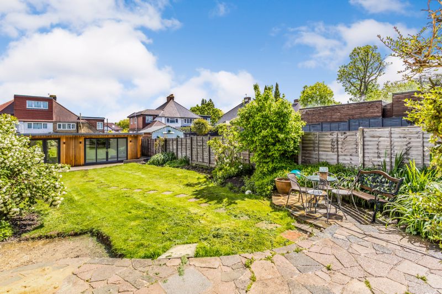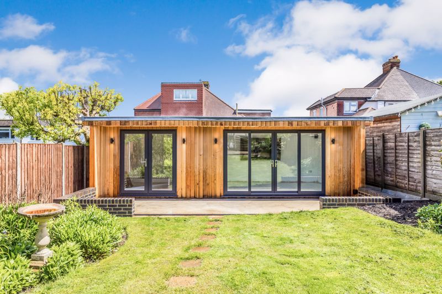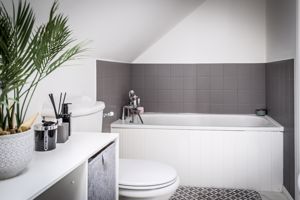Tudor Avenue, Worcester Park Guide Price £695,000
Please enter your starting address in the form input below.
Please refresh the page if trying an alternate address.
- Close to three mainline train stations offering direct services to London Bridge and London Victoria Waterloo, London Bridge and London Victoria
- Within close proximity to highly regarded primary and secondary schools
- Extension potential subject to planning permission
- Three bedrooms, Two bathrooms
- Popular tree-lined road
- Off street parking
- Recently decorated
- Immaculately presented
- Home office
- Semidetached family home
Spread over two floors this immaculately presented 3 bedroom 2 bathroom semidetached family home located within a popular tree lined road in Worcester Park. On the ground floor this spacious and light property comprises of two reception rooms, rear kitchen, bedroom and bathroom and separate WC. The first floor has two further double bedrooms one of them with an en-suite. Outside the secluded rear garden has a large patio area, home office and gym and well stocked flower beds. There is also a garage to the rear, off street parking and a large driveway at the front of the house housing 2 to 3 cars.
Entrance Hall
Wood effect laminate flooring.
Kitchen
12' 0'' x 8' 4'' (3.65m x 2.54m)
Double aspect, side patio door leading to the garden, space for washing machine, dishwasher and tumble dryer, gas hob, extractor hood, high and low level storage, space for fridge, part ceramic tiled walls.
Sitting Room
16' 9'' x 13' 4'' (5.10m x 4.06m)
Front aspect, gas feature fireplace with limestone surround.
Dining Room
14' 3'' x 13' 4'' (4.34m x 4.06m)
Rear aspect, patio doors leading on patio, solid wood flooring, pantry cupboard.
Downstairs Cloakroom
Side aspect, wall mounted wash hand basin, wood effect laminate flooring, ceramic tiled walls, low level WC.
Bedroom 3
10' 11'' x 8' 5'' (3.32m x 2.56m)
Front aspect, solid wood flooring.
Family Bathroom
7' 8'' x 5' 6'' (2.34m x 1.68m)
Side aspect, wood effect laminate flooring, ceramic tiled floor, wash hand basin on pedestal, heated towel rail, panelled bath with separate hand held shower attachment.
Bedroom 1
16' 4'' x 14' 9'' (4.97m x 4.49m)
Front aspect, large bay window, built in wardrobes.
En-suite
Side aspect velux window, wood effect laminate floor, eaves storage, part tiled walls, wash hand basin on pedestal, low level WC, panelled bath with hand held shower attachment.
Bedroom 2
14' 10'' x 10' 10'' (4.52m x 3.30m)
Rear aspect, walk in wardrobe/storage/hanging space.
Home Office
15' 8'' x 10' 8'' (4.77m x 3.25m)
Gym
10' 8'' x 9' 5'' (3.25m x 2.87m)
Garage
15' 4'' x 7' 5'' (4.67m x 2.26m)
Garden
95' 0'' x 30' 0'' (28.93m x 9.14m)
Click to enlarge
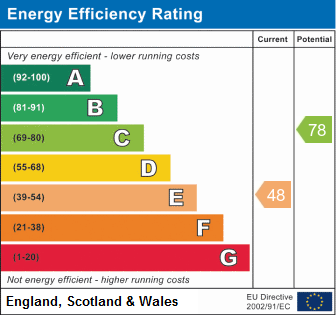
Worcester Park KT4 8TX




