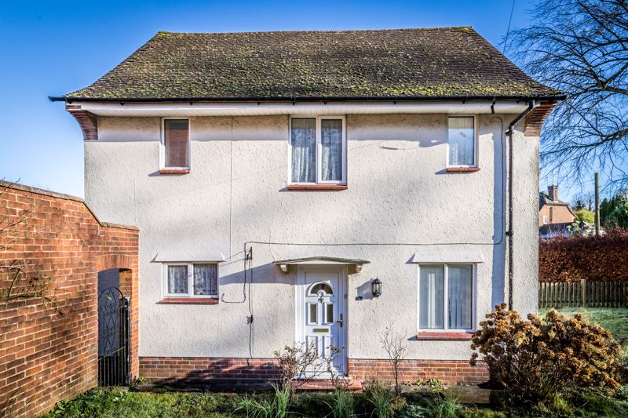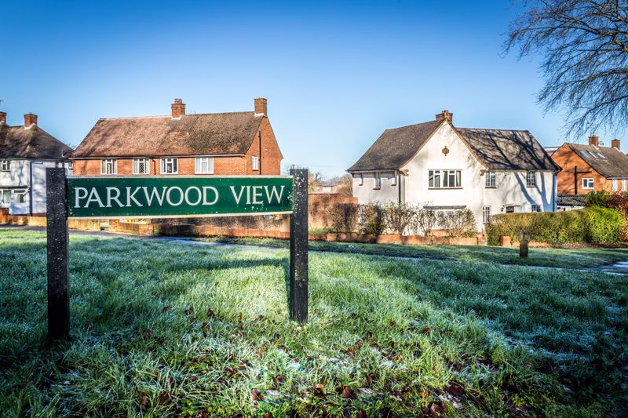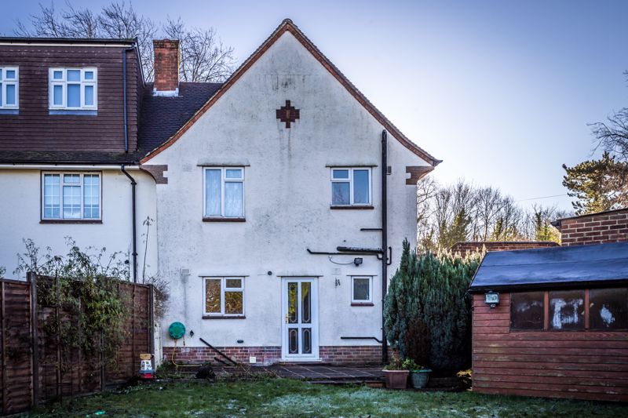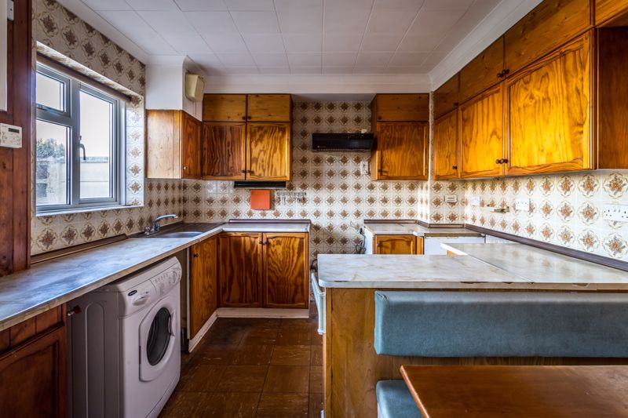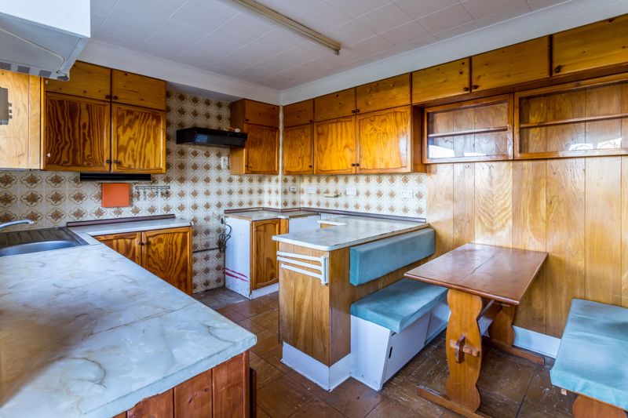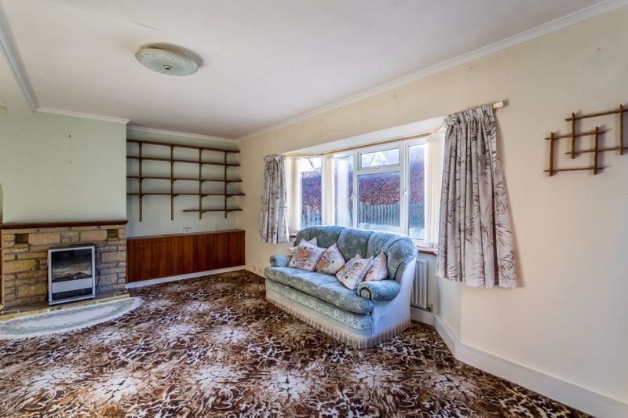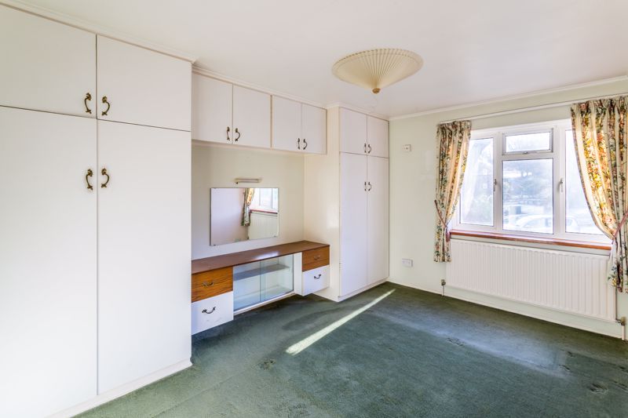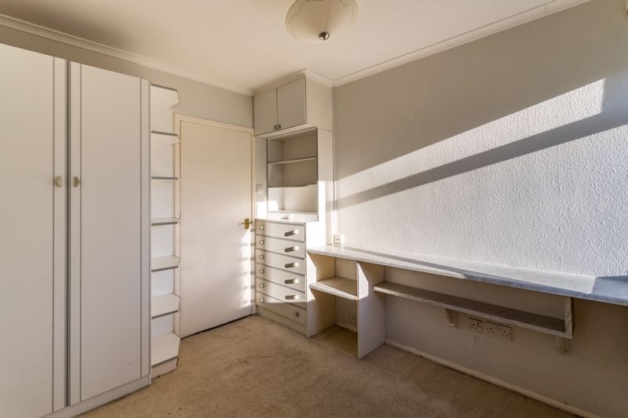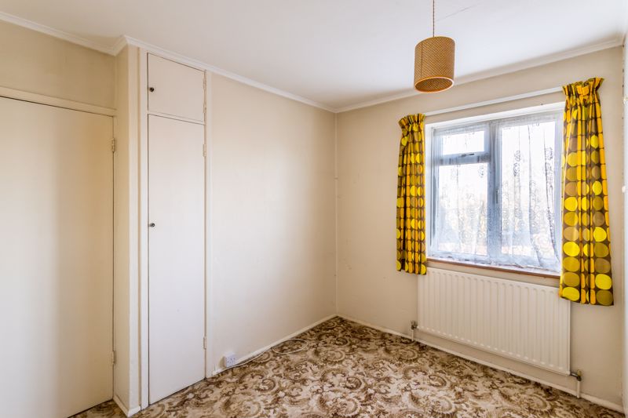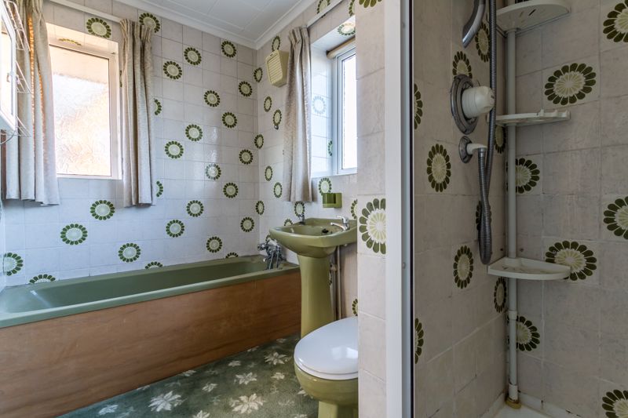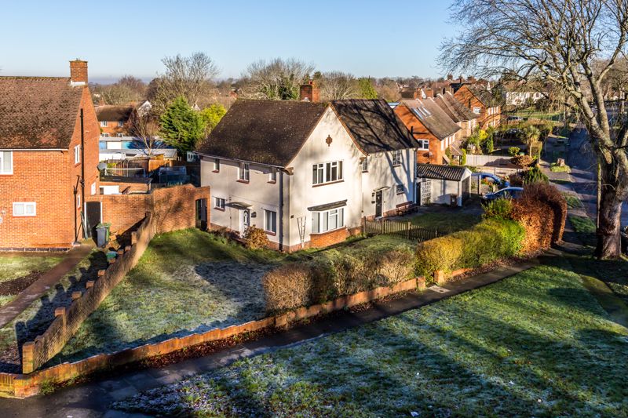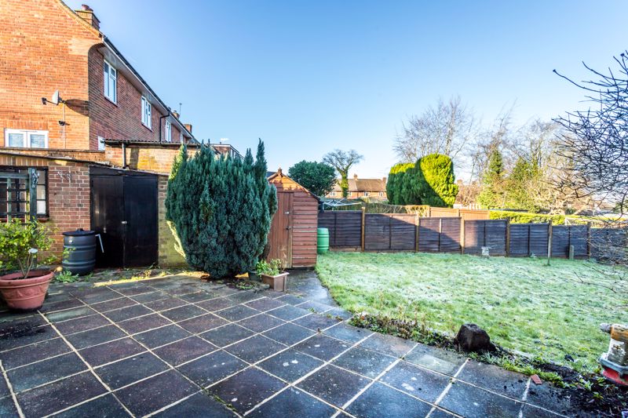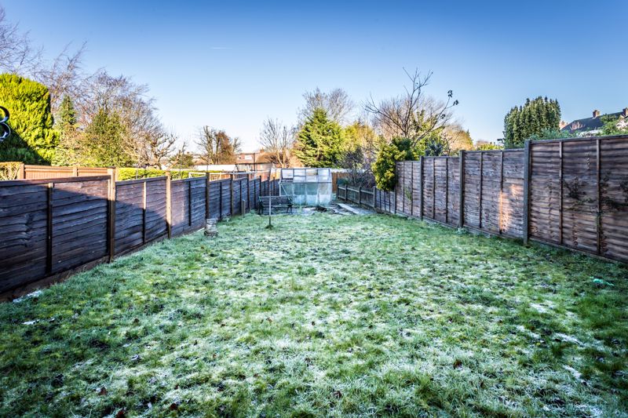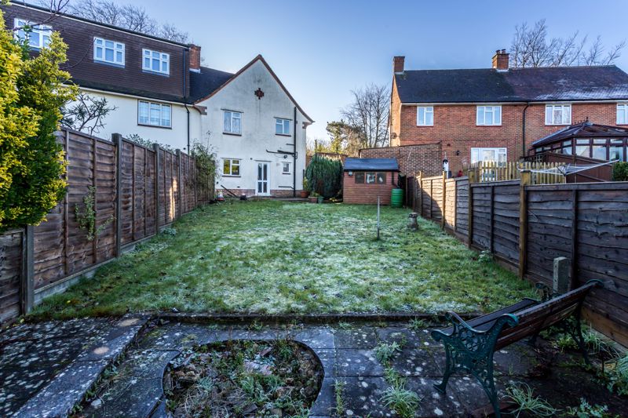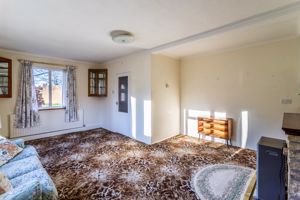Parkwood View, Banstead Guide Price £550,000
Please enter your starting address in the form input below.
Please refresh the page if trying an alternate address.
- Huge extension potential subject to planning permission
- 3 good sized bedrooms
- Within walking distance to Banstead Train Station
- Close proximately to local amenities
- Street parking
Situated in a quiet residential road in one of the popular areas of Banstead. This property has huge potential for extension subject to planning permission. A great purchase for a growing family, the house currently has a good sized kitchen and sitting room, with 3 good sized bedrooms upstairs. The property is within walking distance to local shops and Banstead train station. Viewing is highly recommended.
Kitchen
11' 9'' x 9' 9'' (3.58m x 2.97m)
Rear aspect, door leading onto patio, space for washing machine, high and low level storage, tiled floor and ceramic tiled walls, space for fridge freezer and free standing cooker, breakfast sitting area.
Sitting Room
18' 9'' x 15' 5'' (5.71m x 4.70m)
Double aspect, large bay window.
Cloakroom
Rear aspect, low level WC, wall mounted wash hand basin.
Bedroom 1
13' 7'' x 10' 3'' (4.14m x 3.12m)
Front aspect, fitted wardrobes with high and low level storage with built in vanity unit.
Bedroom 2
10' 0'' x 9' 5'' (3.05m x 2.87m)
Rear aspect, fitted wardrobes.
Bedroom 3
9' 6'' x 8' 2'' (2.89m x 2.49m)
Double aspect, fitted storage and vanity bench.
Bathroom
9' 0'' x 5' 4'' (2.74m x 1.62m)
Double aspect, bath with shower attachment, ceramic tiled walls, wash hand basin on pedestal, low level WC, shower cubicle with hand held attachment.
Outdoor Store
13' 4'' x 5' 6'' (4.06m x 1.68m)
Outside Store 2
6' 0'' x 3' 0'' (1.83m x 0.91m)
Garden
Overall plot size of just over 4,800 sq ft.
Click to enlarge
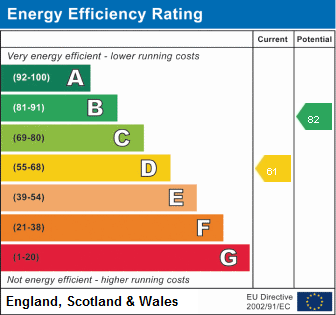
Banstead SM7 1JH





