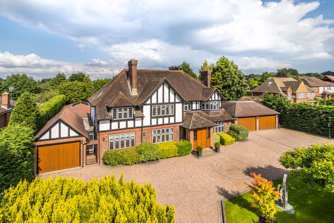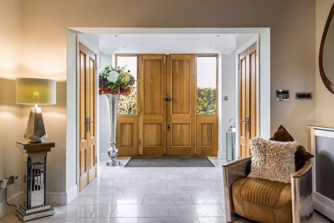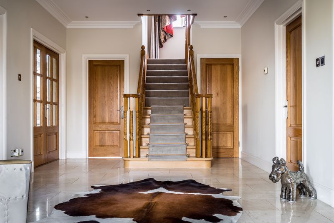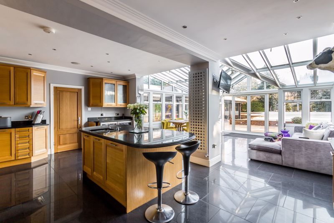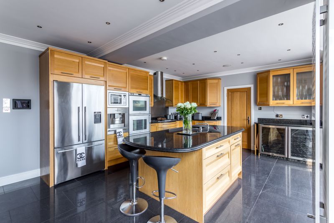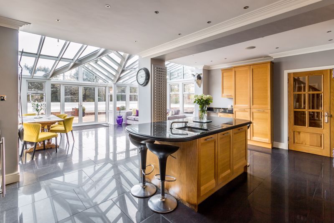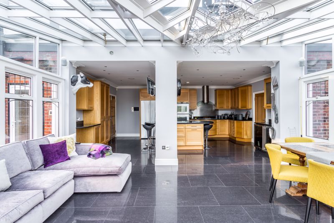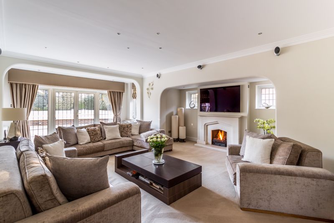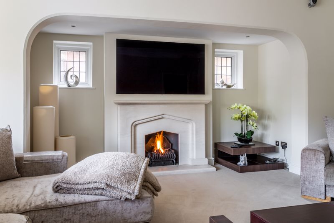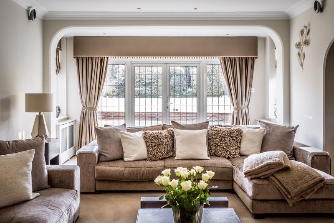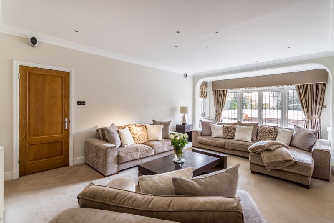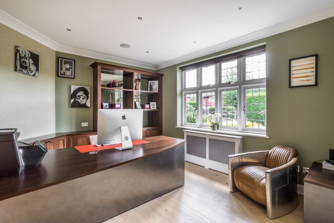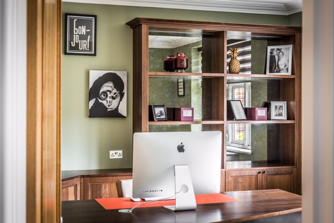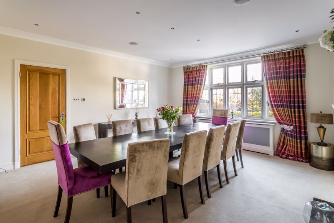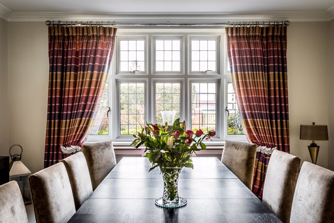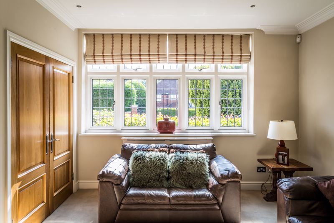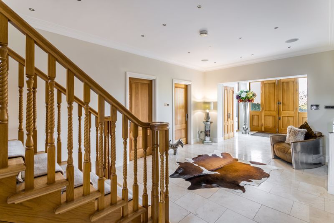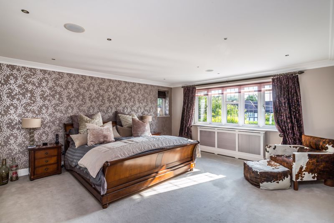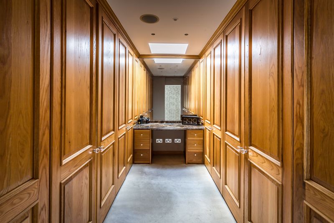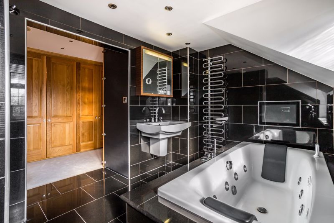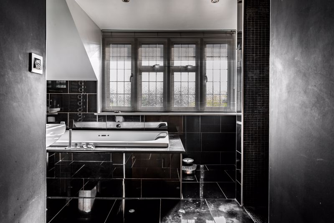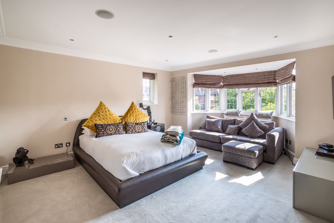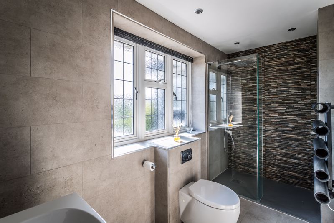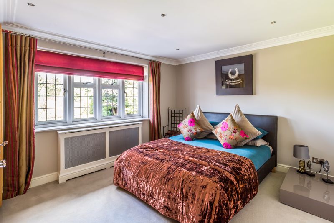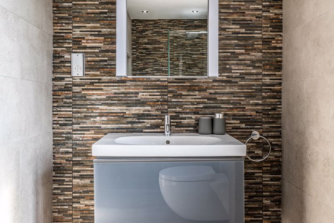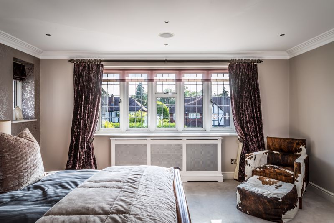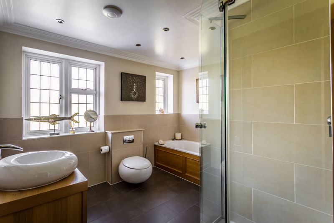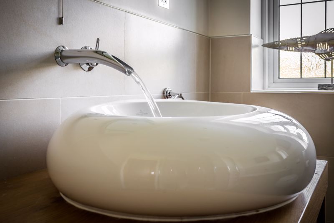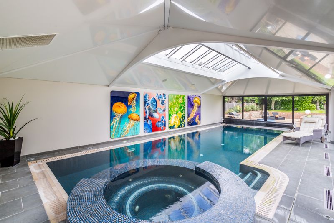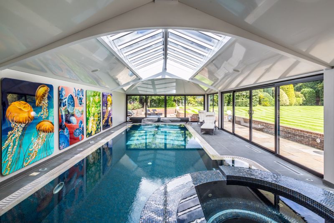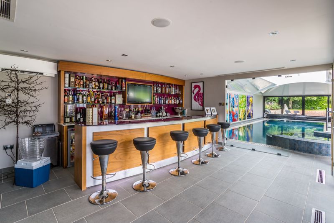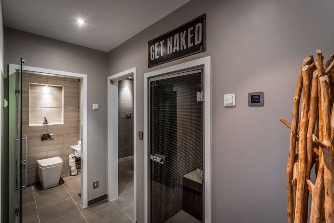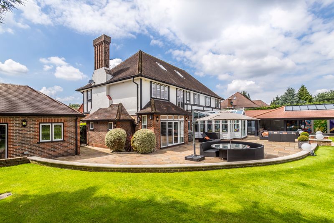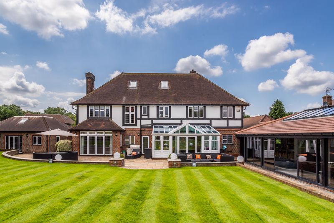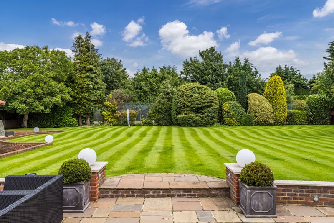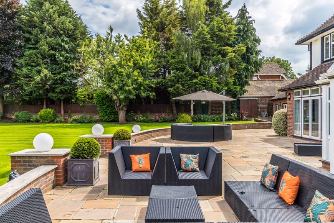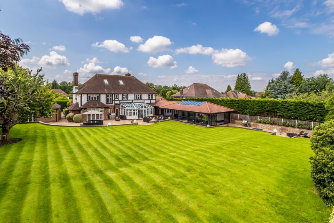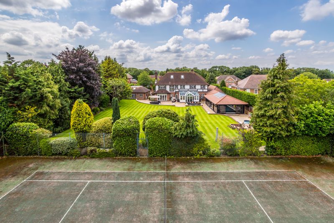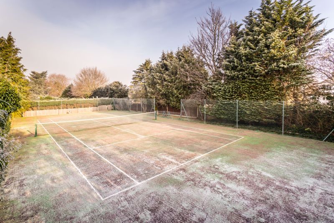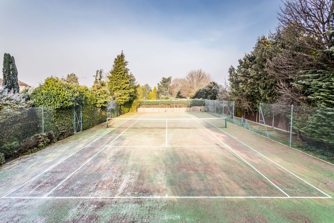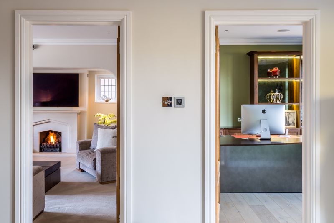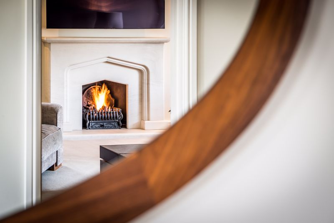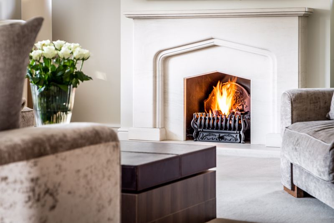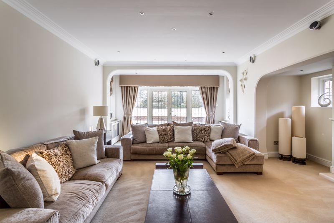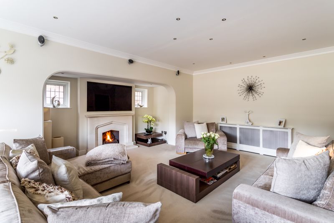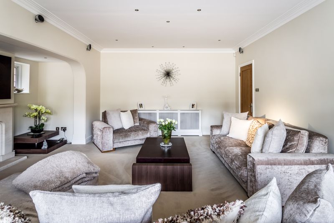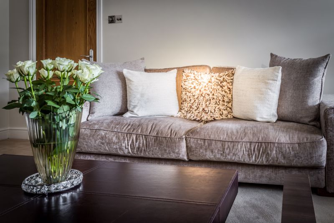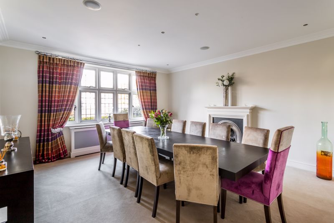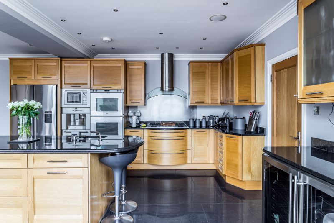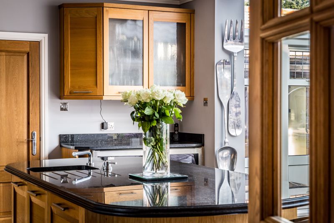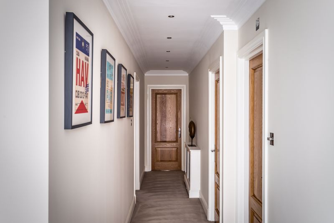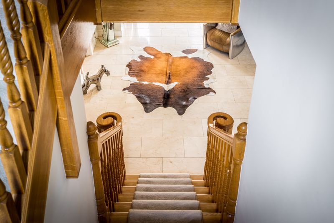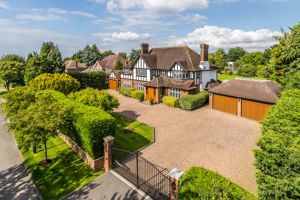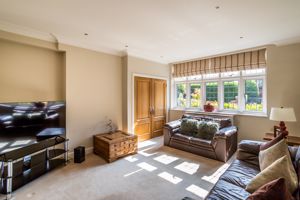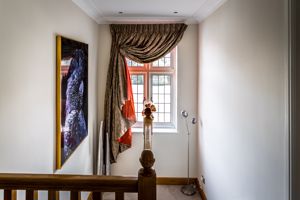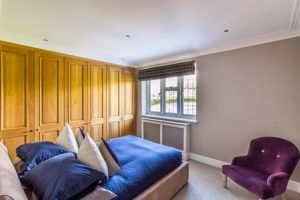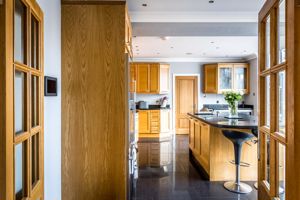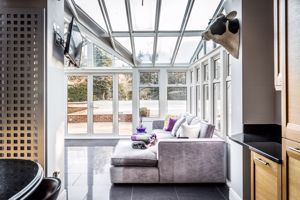Golf Side, South Cheam Guide Price £3,500,000
Please enter your starting address in the form input below.
Please refresh the page if trying an alternate address.
- Highly regarded and sought after gated private road
- Over 4,800 sq ft of living space
- Walking distance to two stations
- Indoor swimming pool, jacuzzi, steam room, changing facilities, gym, bar
- Approximately 0.9 acre plot
- Tennis Court
- Detached double garage
- 5 bedrooms, 3 bathrooms
- Home office
- 4 reception rooms
HENLEY HOMES ESTATE AGENT - NEWLY PAINTED ... Rockingham is a luxuriously prestigious family home with over 4,800 sq ft of living accommodation and 1,690 sq ft of leisure facilities. Set within a premier gated private road in the heart of South Cheam, with an impressive, gated carriage driveway to house a multitude of cars and with an overall plot size of approximately 0.9 of an acre and a detached double garage. The overall accommodation provides a vast hallway leading to an extremely spacious sitting room, and formal dining room, home office and a light and bright kitchen/breakfast/family area with doors leading onto one of the patios. The ground floor also provides a downstairs cloakroom and separate utility and an amazing home leisure complex comprising of a WC, shower, steam room, gym, bar, heated swimming pool with jacuzzi. The first floor has five double bedrooms two with en-suites and dressing areas and further family bathroom. The impressive rear garden has a full width patio leading to a wonderful lawn with designers trees and shrubs and a tennis court at the rear.
Entrance Hall
29' 3'' x 11' 4'' (8.91m x 3.45m)
Double aspect, tiled floor, two coat/shoe cupboards.
Kitchen / Breakfast Room
30' 6'' x 20' 8'' (9.29m x 6.29m)
Double aspect, tiled floor, high and low level storage, quartz centre island and work surfaces, integrated dishwasher, Fisher & Paykel fridge freezer, Gaggenau integrated microwave, coffee machine, double electric tower oven and warming drawer, gas hob with extractor hood, two rangemaster champagne fridges, patio doors leading onto patio area, ceiling mounted sonos, wall mounted radiator.
Utility Room
13' 7'' x 9' 4'' (4.14m x 2.84m)
Rear aspect, low level storage, space for two washing machines, tiled floor.
Sitting Room
23' 5'' x 18' 0'' (7.13m x 5.48m)
Double aspect, wall mounted music speakers, working gas fireplace with limestone surround, patio doors leading to BBQ area.
Home Office
13' 9'' x 11' 9'' (4.19m x 3.58m)
Front aspect, solid strip wood floor, ceiling mounted sonos, hand built mahogany fitted office.
Dining Room
16' 9'' x 15' 5'' (5.10m x 4.70m)
Front aspect, ceiling mounted sonos, gas fireplace with limestone surround.
Family Room
16' 9'' x 13' 6'' (5.10m x 4.11m)
Front aspect.
Cloakroom
Rear aspect, tiled floor and walls, low level WC, wall mounted corner wash hand basin.
Bedroom 1
16' 9'' x 15' 5'' (5.10m x 4.70m)
Double aspect, ceiling mounted sonos.
Dressing Area
12' 9'' x 8' 7'' (3.88m x 2.61m)
Ceiling mounted sonos, fitted wardrobes, makeup desk with quartz top.
En-suite
13' 9'' x 10' 0'' (4.19m x 3.05m)
Front aspect, tiled floor and walls, wet room shower with rainwater showerhead, low level WC, ceiling mounted sonos, wall mounted wash hand basin, heated towel rail, wall mounted integrated TV, jacuzzi bath with marble surround and separate hand held attachment, floor uplighters.
Bedroom 2
18' 4'' x 13' 9'' (5.58m x 4.19m)
Double aspect, large bay window.
Dressing Room
Fitted wardrobes, makeup desk.
En-suite
11' 3'' x 5' 0'' (3.43m x 1.52m)
Front aspect, tiled floor and walls, wall mounted wash hand basin on vanity unit, low level WC, heated towel rail, shower cubicle with rainwater showerhead and handheld attachment.
Family Bathroom
10' 8'' x 9' 7'' (3.25m x 2.92m)
Rear aspect, tiled floor and part tiled walls, Villeroy & Boch low level WC and wash hand basin on vanity unit, heated towel rail, wood panelled bath, corner shower cubicle.
Bedroom 4
14' 3'' x 9' 9'' (4.34m x 2.97m)
Rear aspect.
Bedroom 5
13' 6'' x 10' 0'' (4.11m x 3.05m)
Rear aspect, fitted wardrobes.
Loft Room
39' 9'' x 13' 9'' (12.11m x 4.19m)
Rear aspect, velux windows, eaves storage.
Swimming Pool Complex
WC
Motion censored lighting, tiled floor and walls, wall mounted wash hand basin, low level WC.
Shower Room / Changing Room
8' 8'' x 8' 5'' (2.64m x 2.56m)
Heated towel rail, ceiling mounted rainwater showerhead. Changing area with hanging space.
Gym
12' 9'' x 8' 5'' (3.88m x 2.56m)
Air conditioning, ceiling mounted sonos.
Bar
17' 5'' x 14' 6'' (5.30m x 4.42m)
Side aspect, air conditioning, ceramic tiled floor, slider doors, double sink, under counter storage, 4 beer & champagne fridges.
Swimming Pool / Jacuzzi
40' 10'' x 20' 0'' (12.44m x 6.09m)
Double aspect, two sets of slider doors, heated indoor swimming pool with jacuzzi.
Pump Room
12' 9'' x 6' 6'' (3.88m x 1.98m)
Garage
28' 5'' x 21' 10'' (8.65m x 6.65m)
Double aspect, electric up and over doors, side door and patio doors both leading to garden.
Garden
Approximate overall plot of 0.90 acre.
Click to enlarge
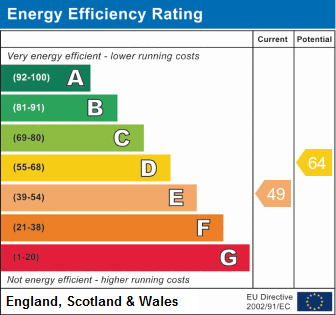
South Cheam SM2 7HA




