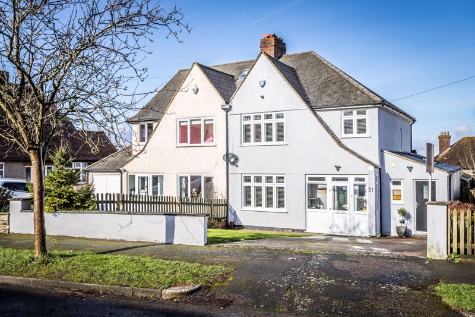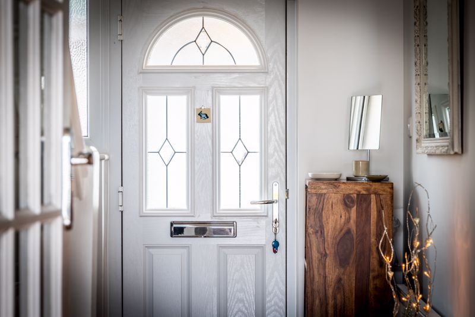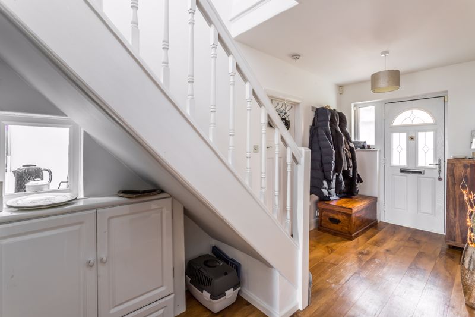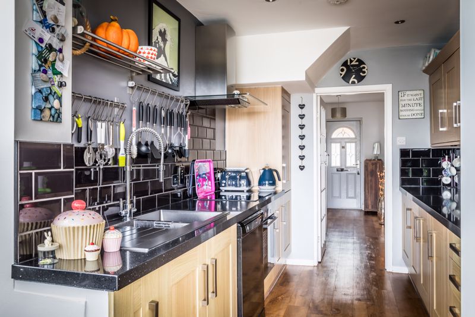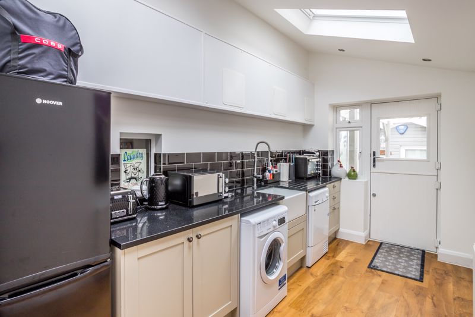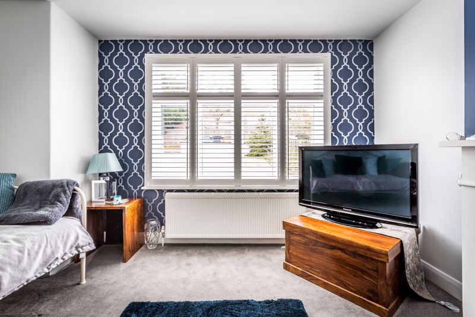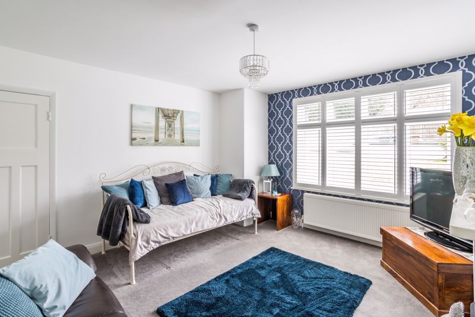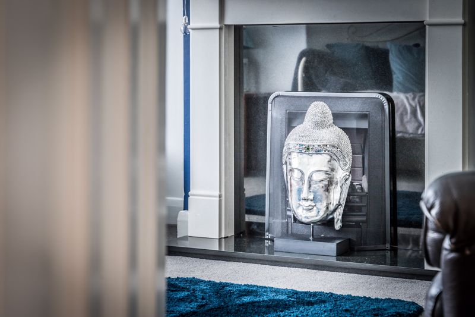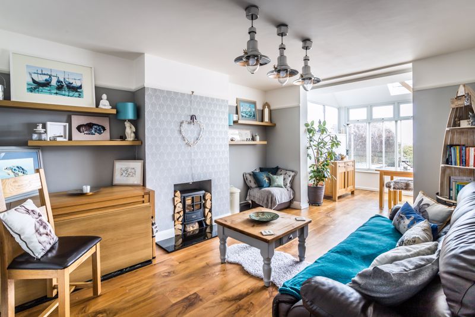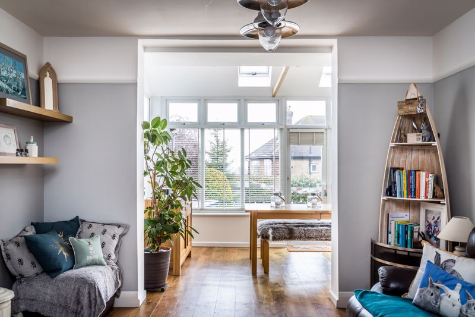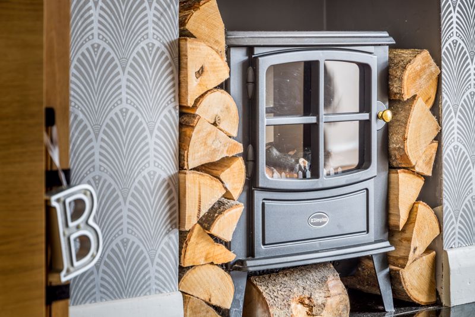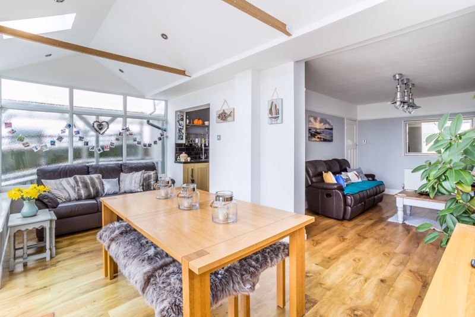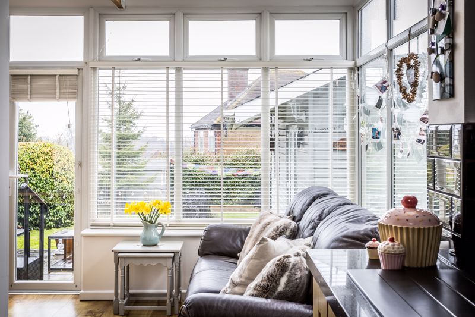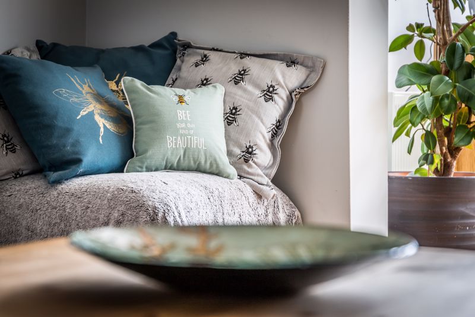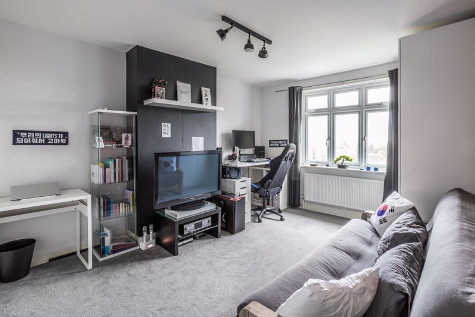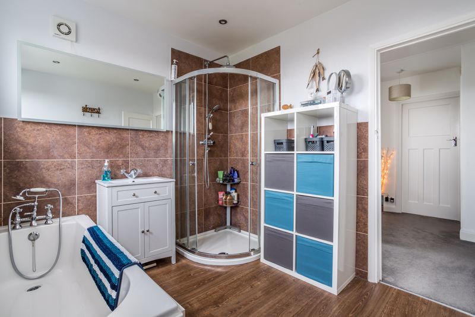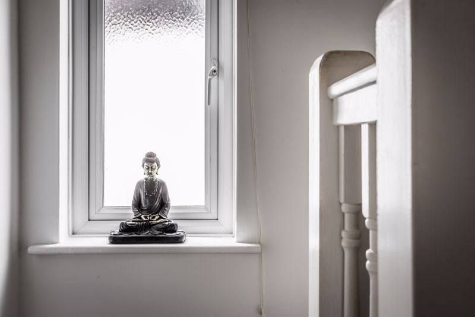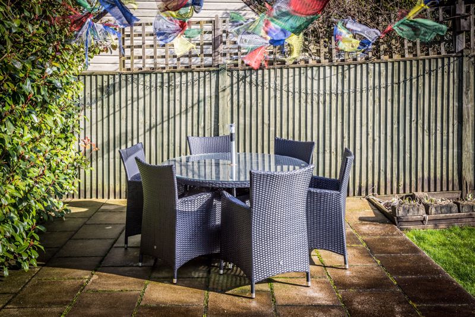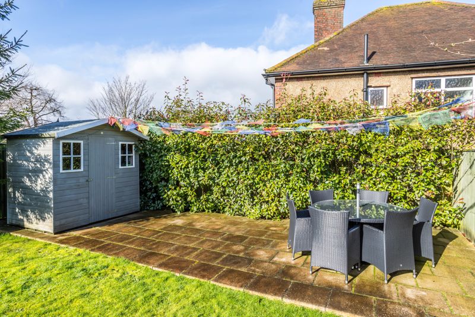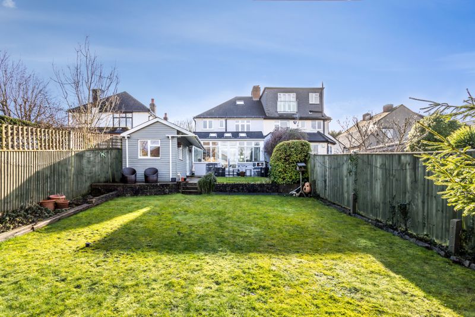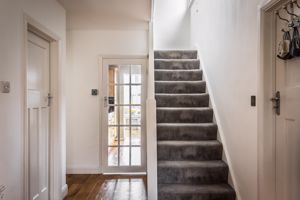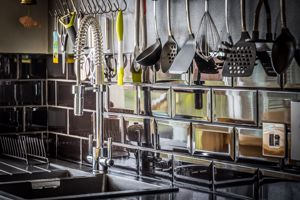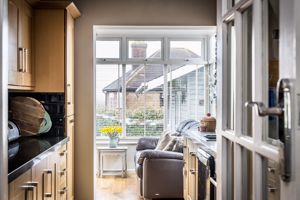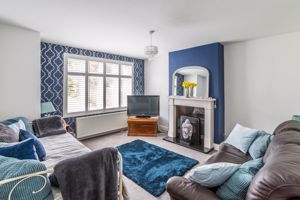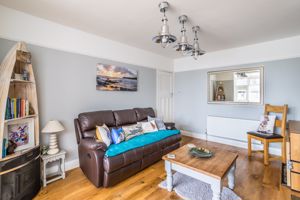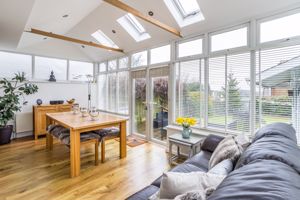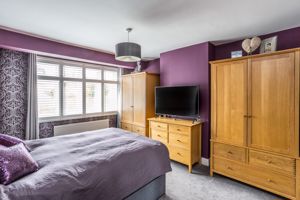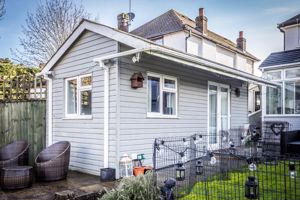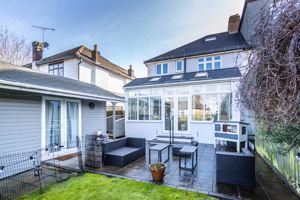Kingsley Avenue, Banstead Guide Price £750,000
Please enter your starting address in the form input below.
Please refresh the page if trying an alternate address.
- Banstead Village Location
- Close proximity to Waitrose and Marks & Spencers
- Excellent Primary & Secondary Schools
- Large family home
- Home Office
- Garden Room
- Quiet location
- Off Street Parking
- Three reception rooms
- Semi-Detached
Set in a popular road in Banstead this immaculately presented three bedroom semi-detached much loved family home offers huge downstairs accommodation. This light and bright residence oozes natural day light. On the ground floor there are three generous reception rooms, kitchen, utility, and shower room. Upstairs are three bedrooms and a large family bathroom and in the loft a fully operational home office. To the rear there is a large lawned area with two patio areas and a multipurpose powered garden room. This beautiful family home is located within a few minutes walk of Banstead Village, the property is within easy walking distance to the local shops which includes Marks & Spencer Simply Food and Waitrose supermarket as well as an excellent choice of local independent shops. This area is renowned for its choice of excellent schooling and access to the open spaces of Banstead Woods.
Entrance Hall
Spacious entrance hall with access to understairs cupboard, Karndean strip flooring.
Kitchen
10' 6'' x 7' 8'' (3.20m x 2.34m)
Rear aspect, Karndean strip flooring, composite granite worksurface, part tiled walls, high and low level storage, integrated fridge / freezer, waste disposal, dishwasher, electric oven and induction hob with extractor hood.
Utility
22' 0'' x 6' 7'' (6.70m x 2.01m)
Double aspect, Karndean flooring, granite worksurface, space for fridge, freezer, washing machine and tumble dryer, butlers sink, high and low level storage, stable door leading into garden, velux windows, part tiled walls.
Shower Room
8' 3'' x 3' 5'' (2.51m x 1.04m)
Front aspect, ceramic tiled power shower cubicle, Karndean strip flooring, low level WC, heated towel rail, wash hand basin on vanity unit.
Sitting Room
14' 0'' x 12' 9'' (4.26m x 3.88m)
Front aspect, plantation shutters, working gas feature fireplace with limestone surround and granite hearth.
Family Room
14' 0'' x 11' 5'' (4.26m x 3.48m)
Electric feature fireplace, Karndean strip flooring.
Dining Room
16' 1'' x 8' 1'' (4.90m x 2.46m)
Triple aspect, velux roof windows, french doors leading onto patio, Karndean flooring.
Bedroom 1
13' 10'' x 11' 1'' (4.21m x 3.38m)
Front aspect, plantation shutters, built in storage cupboard.
Bedroom 2
13' 10'' x 10' 10'' (4.21m x 3.30m)
Rear aspect.
Bedroom 3
8' 5'' x 7' 7'' (2.56m x 2.31m)
Front aspect.
Bathroom
8' 6'' x 7' 9'' (2.59m x 2.36m)
Rear aspect, part ceramic tiled walls, low level WC, panelled bath with hand held shower attachment, wash hand basin on vanity unit, corner shower unit with hand held shower attachment and rain water shower head.
Loft Space / Home Office
16' 8'' x 14' 3'' (5.08m x 4.34m)
Rear aspect, velux window, eaves storage.
Garden Room
15' 2'' x 7' 9'' (4.62m x 2.36m)
Double aspect, wood effect laminate floor, low level WC, wash hand basin, heated towel rail, shower cubicle, space for fridge, patio doors leading into garden.
Rear Garden
77' 0'' x 30' 0'' (23.45m x 9.14m)
Large lawned area with well stocked flower beds and borders with two patio areas one close to the house and the other at the rear with a storage shed.
Click to enlarge

Banstead SM7 2JH




