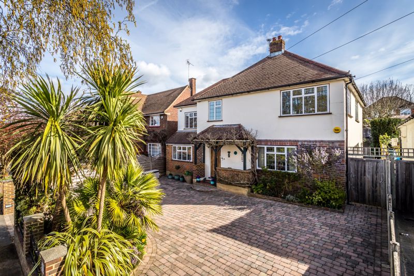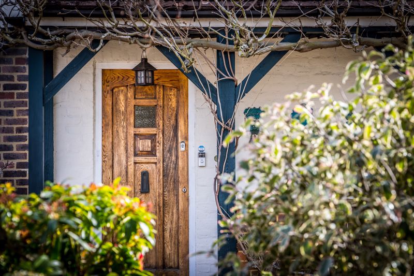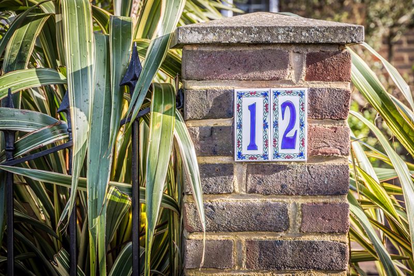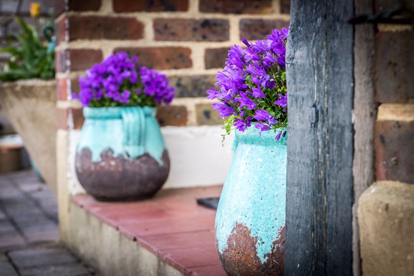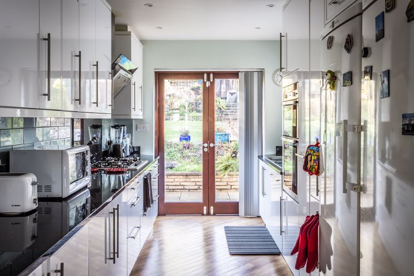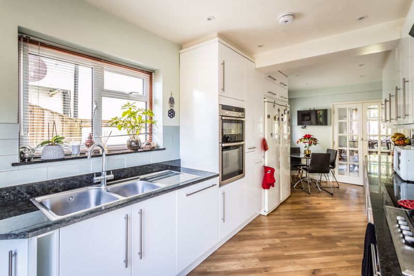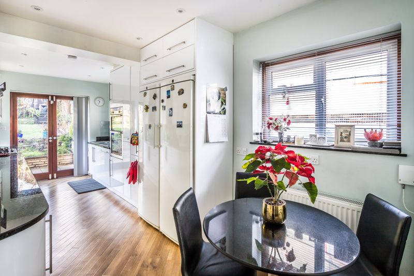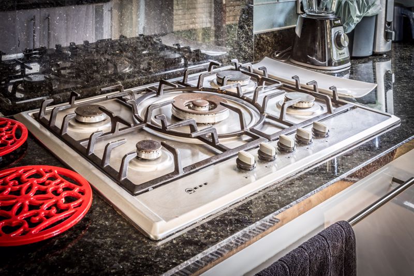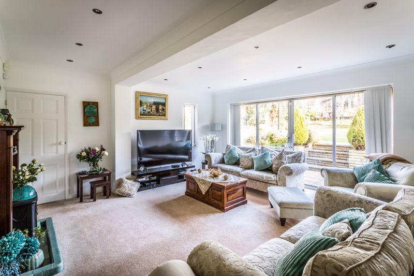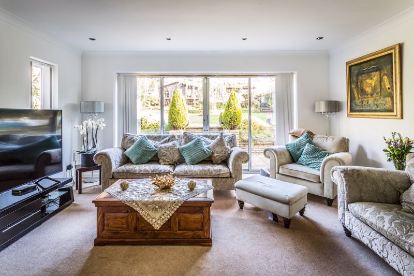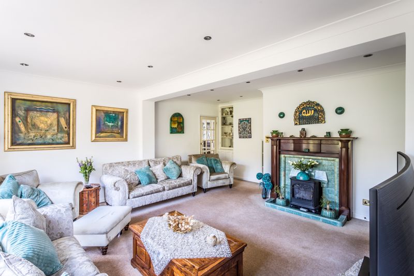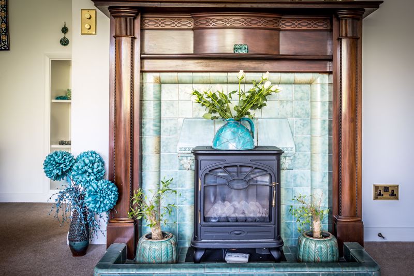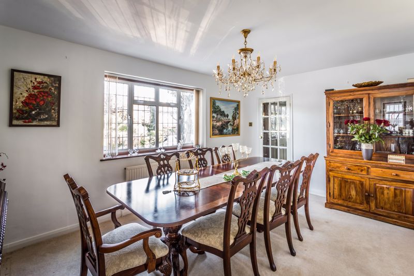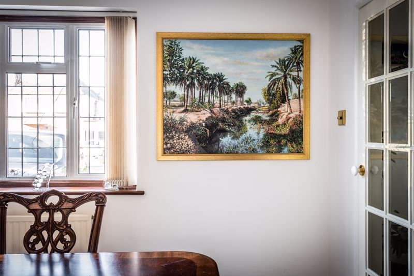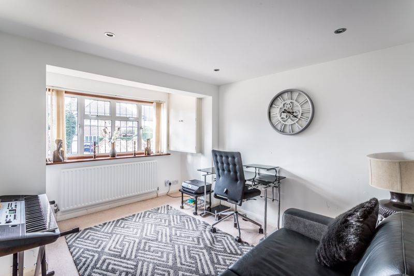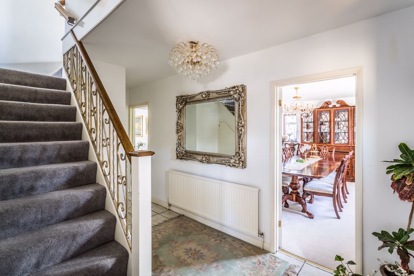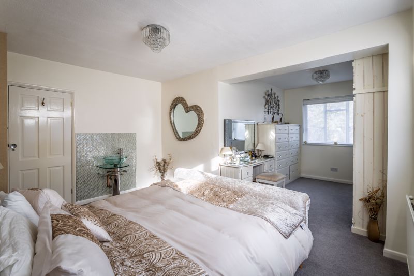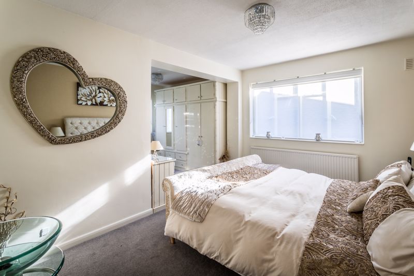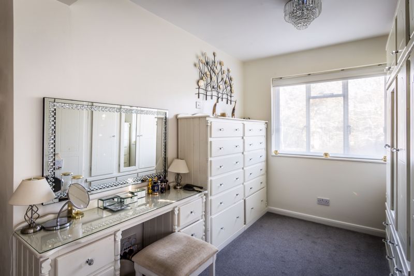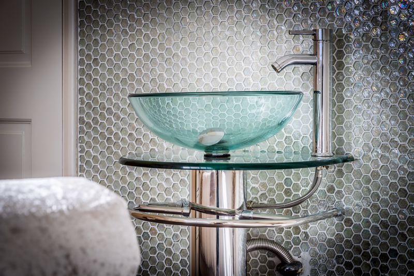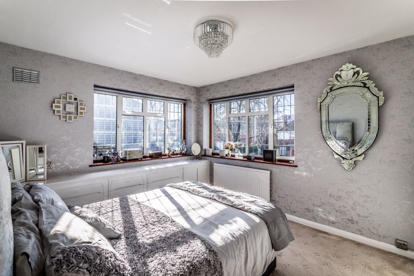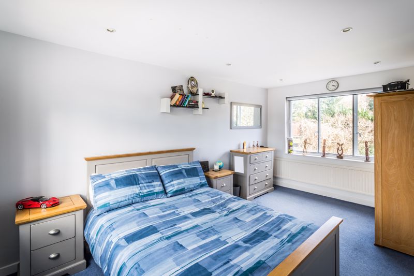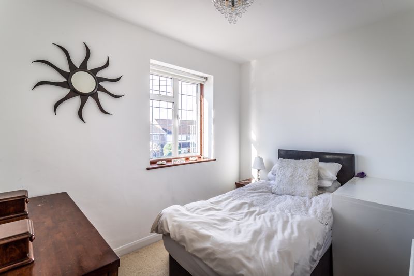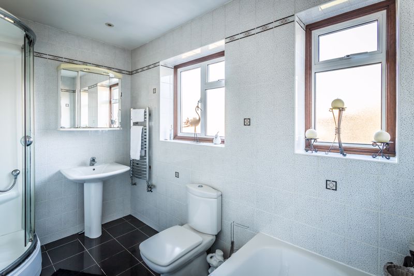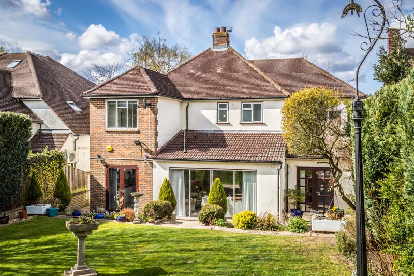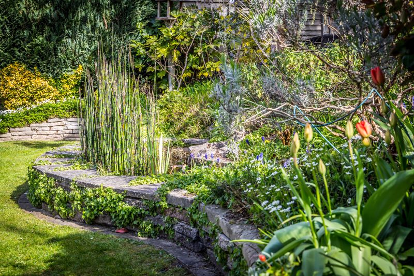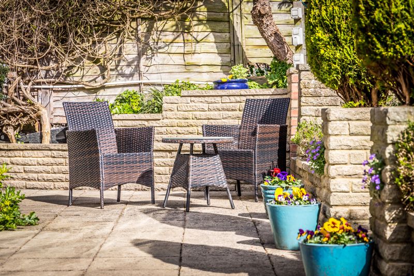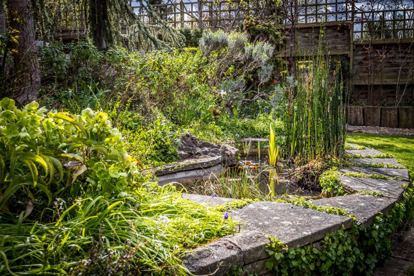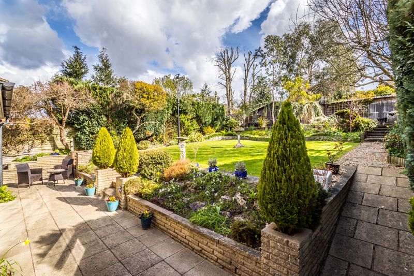The Dene, South Cheam Guide Price £995,000
Please enter your starting address in the form input below.
Please refresh the page if trying an alternate address.
- Cul-de-Sac location
- Close to two train stations
- Extension potential subject to planning permission
- 4 Bedrooms
- 4 Reception Rooms
- Carriage driveway
- Kitchen / Breakfast room
- South Cheam location
Set in a popular cul-de-sac in the heart of South Cheam, this immaculately presented four bedroom character detached family home offers huge downstairs accommodation. This light and bright residence oozes natural day light with the majority of room being double aspect. On the ground floor there are four reception rooms, cloakroom and kitchen/breakfast room with doors leading into the rear garden. Upstairs are four lovely airy bedrooms with the principal bedroom benefitting from a dressing area with build in wardrobes, bureau and wash hand basin and a family bathroom. Externally the front garden offers a carriage driveway with parking for several cars. To the rear there is a large lawned area with two patio areas and a multipurpose powered outbuilding.
Entrance Hall
15' 7'' x 8' 0'' (4.75m x 2.44m)
Spacious entrance hall with access to understairs cupboard.
Kitchen
20' 1'' x 8' 0'' (6.12m x 2.44m)
Double aspect, wood effect laminate floor, gas hob with extractor hood, space for larder fridge and freezer, integrated electric double oven, integrated dishwasher, granite worksurfaces, space for breakfast table, doors leading out onto the rear garden.
Utility
13' 5'' x 9' 3'' (4.09m x 2.82m)
Ceramic tiled floor and part tiled walls, sink, space for washing machine and tumble dryer, high and low level storage.
Sitting Room
18' 5'' x 15' 8'' (5.61m x 4.77m)
Double aspect, patio doors leading into garden, attractive feature fireplace with ceramic tiled hearth and wooden surround.
Dining Room
16' 0'' x 10' 8'' (4.87m x 3.25m)
Double aspect, double doors leading to kitchen.
Study
12' 4'' x 9' 3'' (3.76m x 2.82m)
Front aspect.
Office
Rear aspect, built in storage, doors opening onto patio area.
Cloakroom
Ceramic tiled floor, wall mounted wash hand basin on vanity unit, low level WC.
Bedroom 1
19' 10'' x 13' 9'' (6.04m x 4.19m)
Double aspect, dressing area with fitted wardrobes, top storage cupboards, vanity bureau, wash hand basin.
Bedroom 2
13' 9'' x 10' 10'' (4.19m x 3.30m)
Double aspect, fitted wardrobes.
Bedroom 3
14' 8'' x 9' 3'' (4.47m x 2.82m)
Double aspect.
Bedroom 4
10' 0'' x 7' 2'' (3.05m x 2.18m)
Front aspect.
Bathroom
10' 0'' x 6' 8'' (3.05m x 2.03m)
Rear aspect, ceramic tiled floor and walls, wash hand basin on pedestal, low level WC, two heated towel rails, panelled bath, power multi jet shower cubicle with hand held attachment.
Outbuilding / Gym
17' 6'' x 9' 6'' (5.33m x 2.89m)
Rear Garden
75' 0'' x 42' 0'' (22.84m x 12.79m)
Large lawn area with well stocked flower beds and borders with two patio areas one close to the house and the other at the rear with decking area in front of the outbuilding,
Click to enlarge
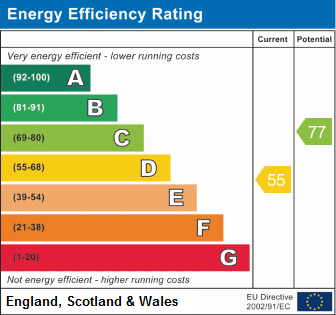
South Cheam SM2 7EG




