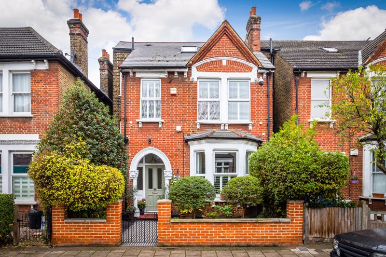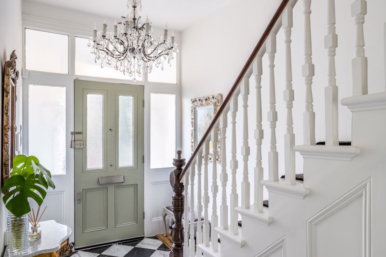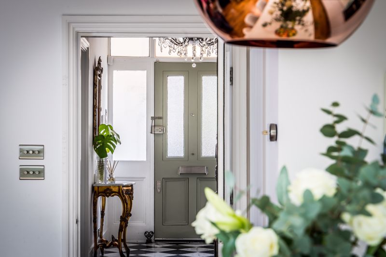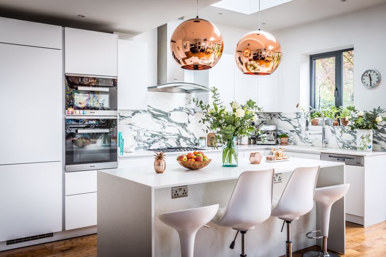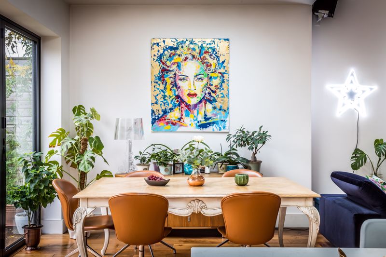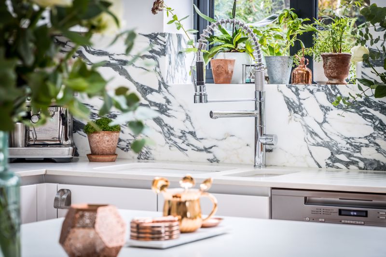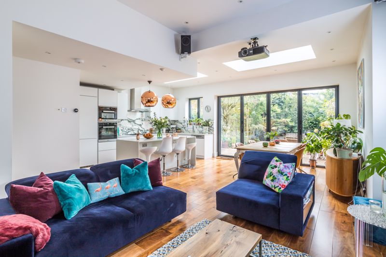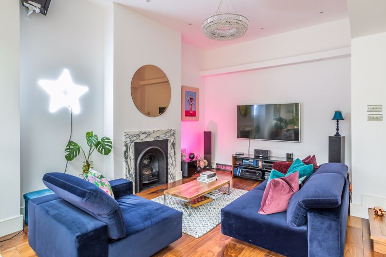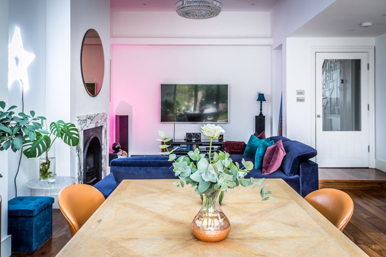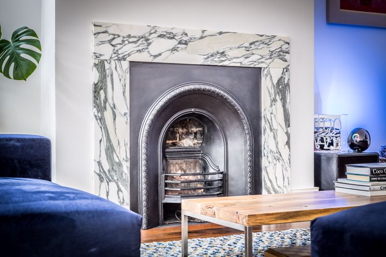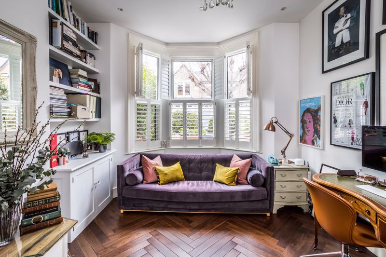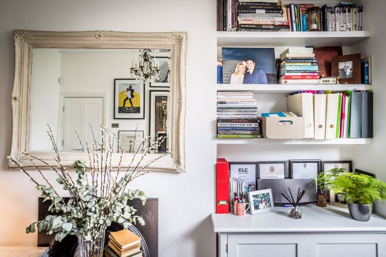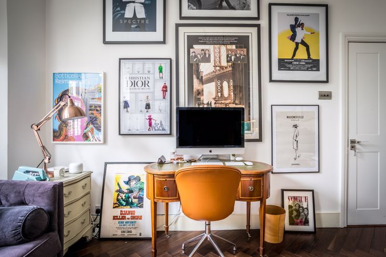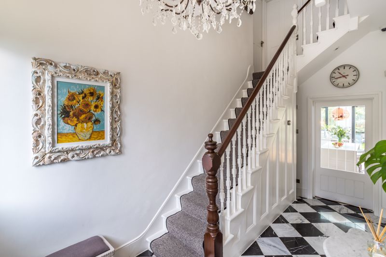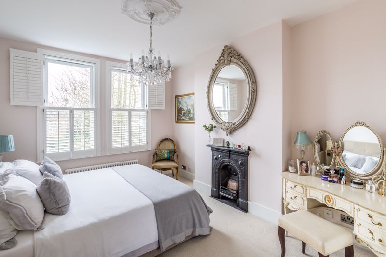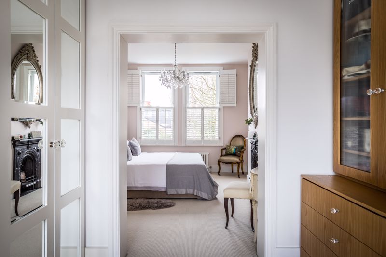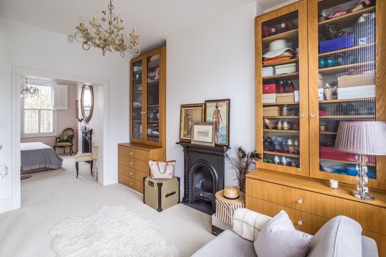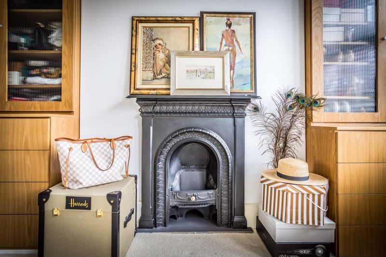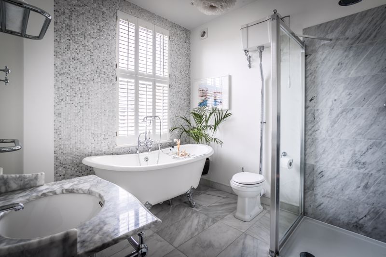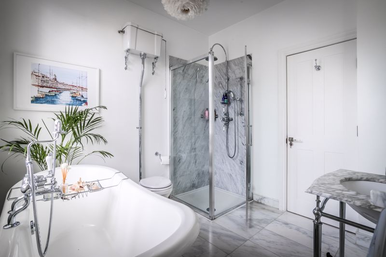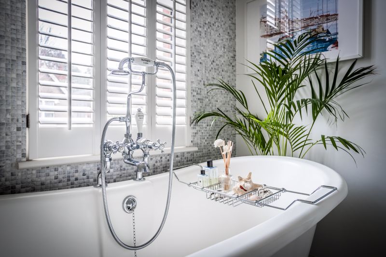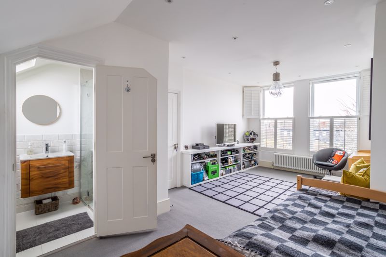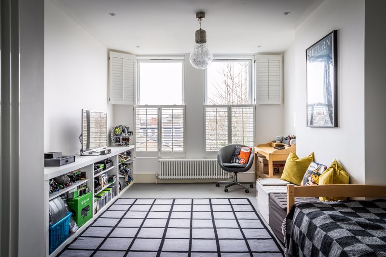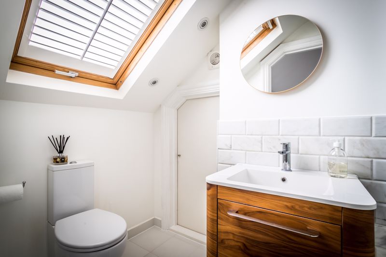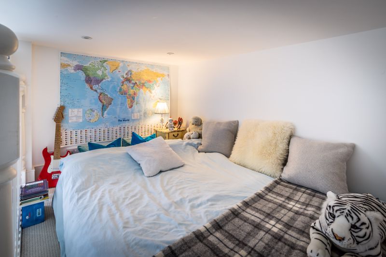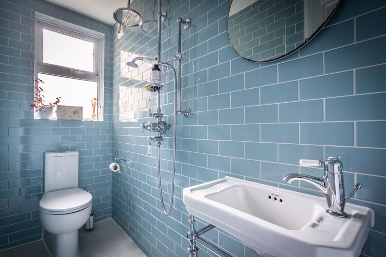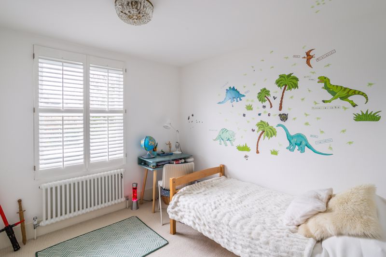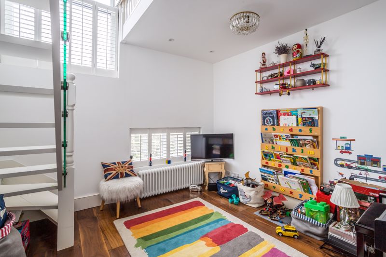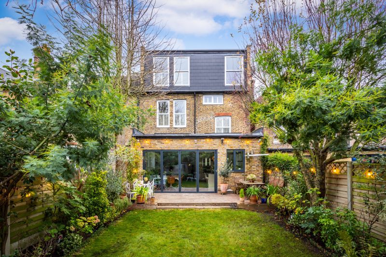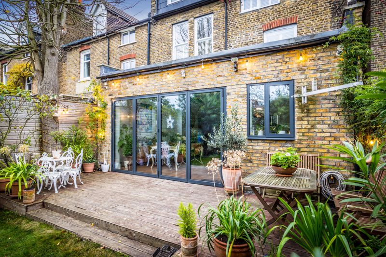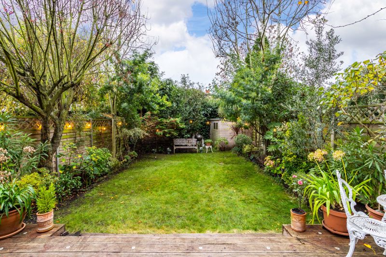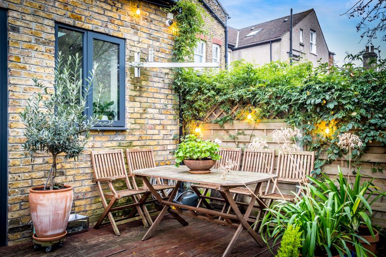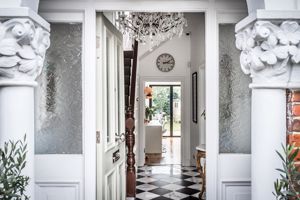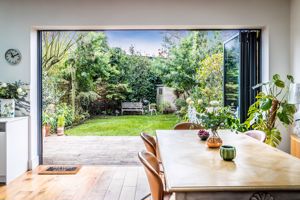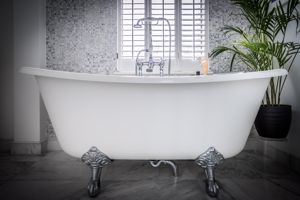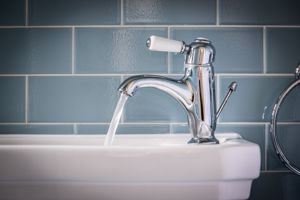Eardley Road, London Guide Price £1,150,000
Please enter your starting address in the form input below.
Please refresh the page if trying an alternate address.
- 5 Bedroom Victorian Semi Detached
- South West Facing Garden
- Situated within the popular London Borough of Wandsworth
- Conveniently located in the ever sought after Furzedown Area
- Close Proximity to Hildreth Street in Balham which is called by 'Time Out' a secret South London Gem, which offers alfresco dining, wine tasting and brunch hot spots
- Eardley Road is well positioned to take full advantage of the open spaces of both Tooting and Streatham Common
- Within a short walking distance to Streatham Common Station with direct links into Central London
- Near Tooting Common and Tooting Lido which has a fresh water outdoor swimming pool
- Part of Furzedown Local Shops, cafes and schools
- Outstanding schools within close proximity are Graveney Secondary School and St Leonards Primary and also Streatham High Independent Girls School and Northwood Senior Independent co-ed High School
An ultra-high specification, luxury, executive, contemporary lifestyle semi-detached family residence in the much sought after Furzedown area which enjoys a premium tree-lined setting and a glorious southerly aspect rear garden. The property offers an extensive array of premium and original features and has been extended and renovated to the most exacting of standards. The overall accommodation provides an imposing entrance hall leading to an extremely spacious sitting room and a breath-taking kitchen/breakfast/family area with bi-fold patio doors. The ground floor also provides a useful cloaks room, separate utility, and basement. The first floor features a wonderful galleried landing with a stunning Timothy Oulton chandelier, three double bedrooms and two bathrooms. The second floor boasts two further bedrooms with one benefiting from an en-suite. Externally the front garden is well maintained and the impressive landscaped rear garden has a full width patio leading to a wonderful lawn with mature trees, flowers beds and entertaining area. This stunning home is within close proximity to Tooting Common and has excellent transport links to both London Victoria and London Bridge from Streatham Common mainline station.
Entrance Hall
Marble tiled floor, underfloor heating.
Kitchen/Dining/Family Room
24' 2'' x 22' 2'' (7.36m x 6.75m)
Rear aspect, high quality engineered walnut strip flooring, underfloor heating, carrara compac composite worksurfaces and central island, marble splash back, integrated fridge freezer, under cupboard fridge, electric oven and microwave oven, gas hob with extractor hood, high and low storage, integrated dishwasher, bi-fold doors leading into garden, original feature fireplace with marble surround, cinema projector with remote controlled screen, bespoke roof lights, under cupboard lighting. Tom Dixon kitchen lights, All kitchen appliances are Miele.
Cloakroom
Front aspect, ceramic encaustic tiled floor and part tiled walls, custom made wooden shutters, low level WC, wall mounted wash hand basin.
Utility room
5' 6'' x 4' 0'' (1.68m x 1.22m)
Butlers sink, space for washing machine and tumble dryer, ceramic encaustic tiled floor.
Sitting Room/Home Office
16' 4'' x 11' 8'' (4.97m x 3.55m)
Front aspect, large bay window, custom made shutters, original fireplace, herringbone engineered walnut wood flooring, underfloor heating, fitted bookcase and cupboards.
Bedroom 1
14' 4'' x 11' 1'' (4.37m x 3.38m)
Rear aspect, original fireplace, custom made wooden shutters, sash windows.
Bedroom 2 / Dressing Area
13' 0'' x 9' 8'' (3.96m x 2.94m)
Front aspect, custom made shutters, fitted wardrobes, original fireplace.
Family Bathroom
8' 9'' x 8' 5'' (2.66m x 2.56m)
Front aspect, marble flooring and part tiled walls, underfloor heating, Burlington wash hand basin with marble surround, heated towel rail, roll top free standing bath with shower attachment, low level WC with high mounted cistern, corner shower unit with marble tiles, wall mounted rain water shower head and separate hand held shower attachment.
Bedroom 3
10' 0'' x 10' 0'' (3.05m x 3.05m)
Rear aspect, sash windows, built in wardrobes and storage, custom made shutters.
Bedroom 4
22' 3'' x 11' 4'' (6.78m x 3.45m)
Rear aspect, custom made shutters, wall mounted radiator, built in wardrobes.
En-suite
8' 6'' x 5' 0'' (2.59m x 1.52m)
Front aspect, eaves storage, velux window, under floor heating, heated towel rail, low level WC, terracotta floor and part tiled marble walls, porcelain tiled shower with wall mounted rain water shower head, wash hand basin on vanity unit.
Bedroom 5
10' 3'' x 10' 0'' (3.12m x 3.05m)
Rear aspect, engineered walnut flooring, custom made shutters.
Mezzanine
Rear aspect, accessed via bedroom 5.
Shower Room
Front aspect, underfloor heating, low level WC, ceramic tiled floor and glazed metro tiled walls, heated towel rail, Burlington wash hand basin, wall mounted rain water shower head and hand held shower attachment.
Basement
13' 7'' x 5' 4'' (4.14m x 1.62m)
Garden
55' 0'' x 25' 0'' (16.75m x 7.61m)
Click to enlarge
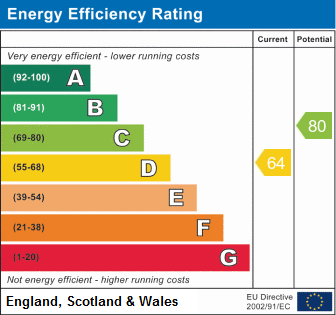
London SW16 6BP




