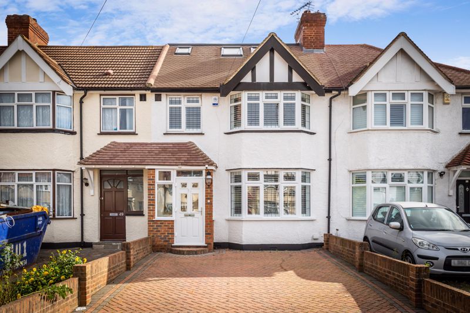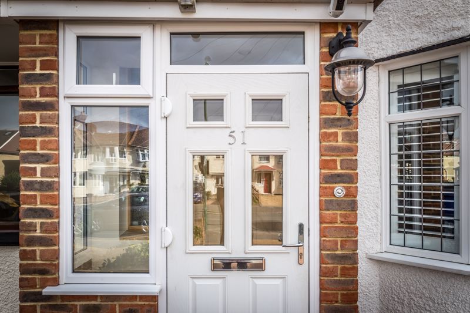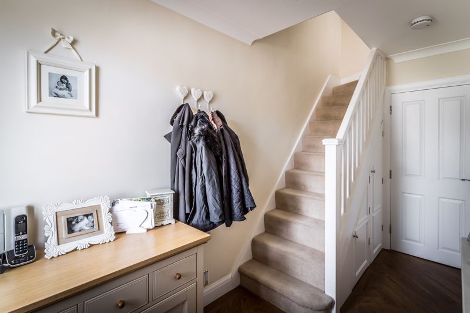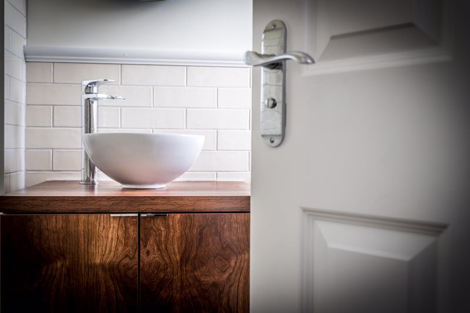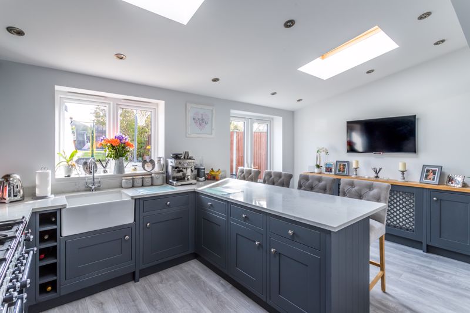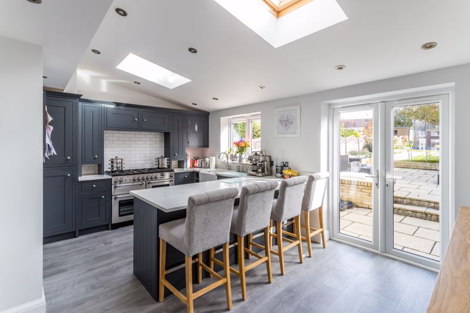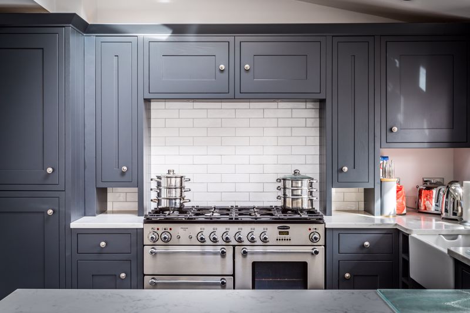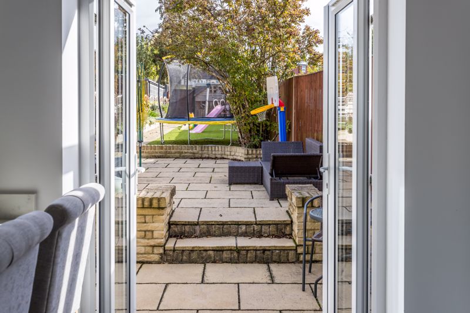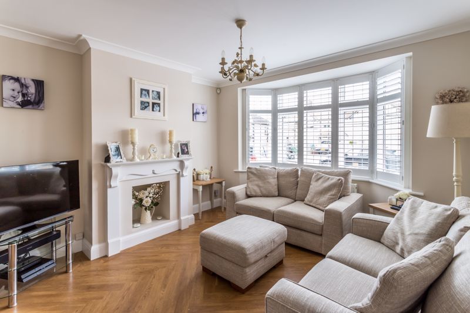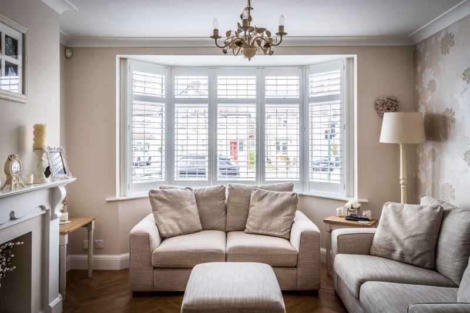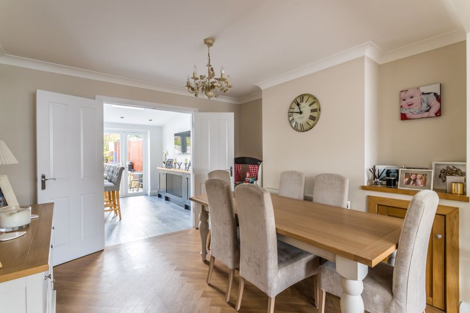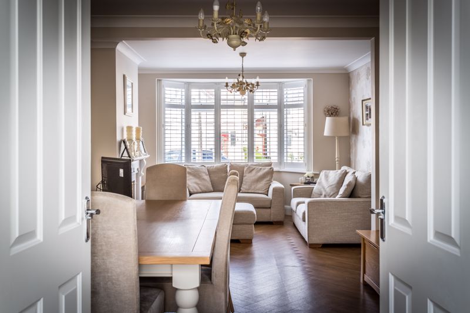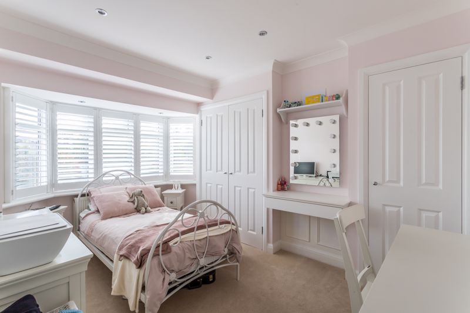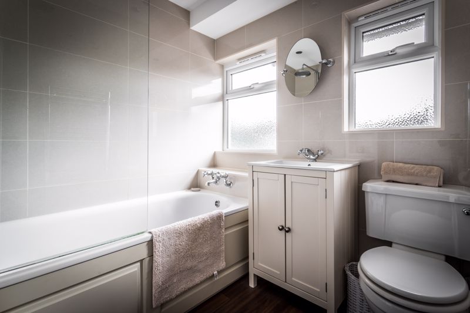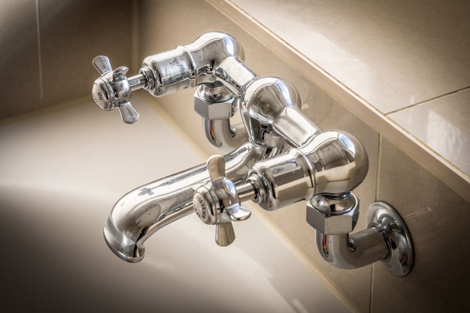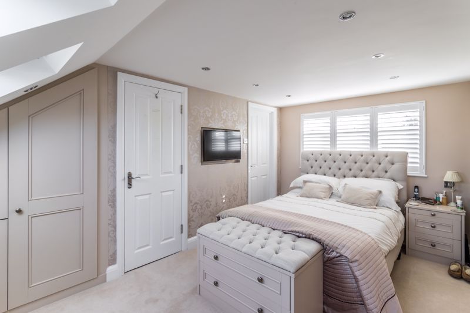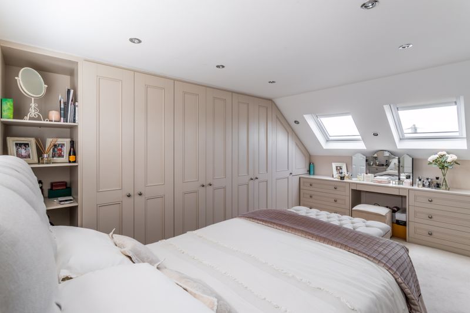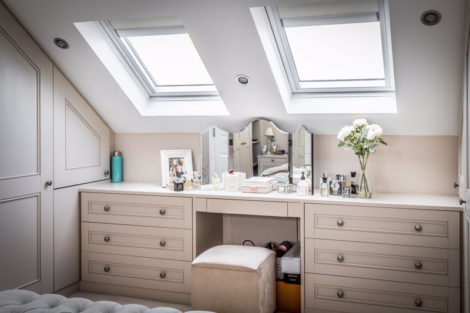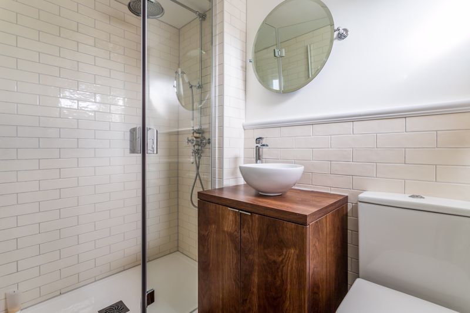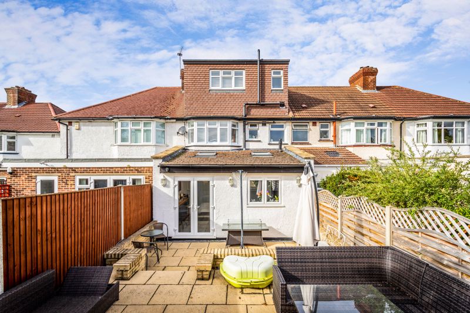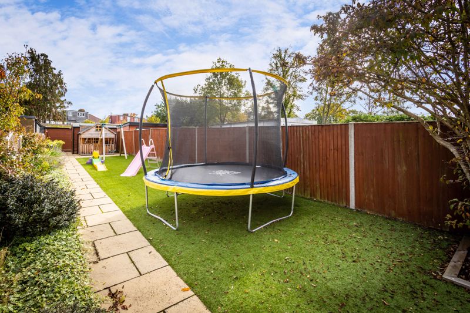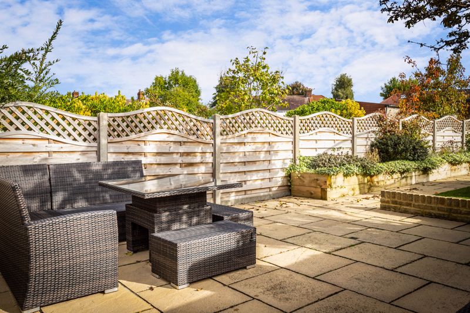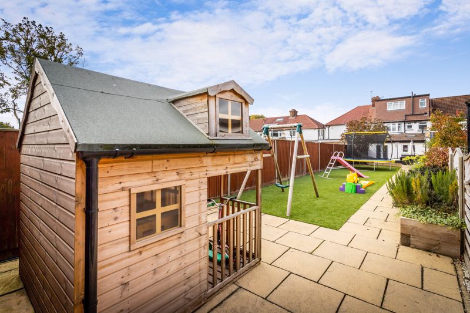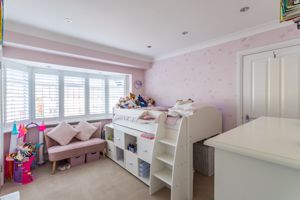Kingston Avenue, Cheam Guide Price £575,000
Please enter your starting address in the form input below.
Please refresh the page if trying an alternate address.
- Cheam Park Farm Area
- No Ongoing Chain
- Close Proximity to Cheam Park Farm School and Cheam High School
- Four Bedrooms
- Garage / Outbuildings
- Off Street Parking
- Modern
- Immaculately Presented
- Two Reception Rooms
- Lofted
An immaculately presented and recently renovated 4 bedroom mid terrace family home conveniently located in the Cheam Park Farm development. This four bedroom property is spread over three floors and has been designed to an exemplary standard. The ground floor comprises of a downstairs cloakroom, an open plan kitchen / breakfast area with all the mod cons, separate utility room and two generous light and bright reception rooms. The first floor has three bedrooms, two benefitting with large bay windows and a family bathroom. The second floor is the primary suite with a double aspect bedroom with both fitted wardrobes and dressing area and an en-suite. The garden has astro turf, raised flower beds, outbuildings and a garage. There is off street parking for two cars at the front of the property.
Entrance Hall
Amtico parquet flooring.
Kitchen/Breakfast Room
15' 8'' x 11' 2'' (4.77m x 3.40m)
Rear aspect, integrated fridge/freezer, butler sink, high and low level storage, quartz Carrera Venatino work surface and breakfast bar, rangemaster cooker with extractor hood, integrated dishwasher, patio doors leading onto patio, breakfast bar, velux sky light, amtico flooring.
Utility room
6' 4'' x 4' 2'' (1.93m x 1.27m)
Amtico flooring, high and low level storage, sink, space for washing machine.
Cloakroom
Low level WC, heated towel rail, wall mounted wash hand basin, amtico flooring.
Sitting Room
12' 6'' x 11' 4'' (3.81m x 3.45m)
Front aspect, bay window, venetian shutters, cornice, double doors leading into kitchen, feature fireplace, amtico parquet flooring.
Dining Room
11' 1'' x 10' 6'' (3.38m x 3.20m)
Rear aspect.
Bedroom 1
7' 4'' x 6' 1'' (2.23m x 1.85m)
Front aspect, fitted wardrobes, cornice.
Bedroom 2
12' 9'' x 11' 3'' (3.88m x 3.43m)
Front aspect, fitted wardrobes, large bay window with venetian shutters.
Bedroom 3
12' 7'' x 10' 0'' (3.83m x 3.05m)
Rear aspect, bay window, venetian shutters, fitted wardrobes.
Family Bathroom
7' 3'' x 6' 6'' (2.21m x 1.98m)
Rear aspect, amtico flooring, wash hand basin on vanity unit, low level WC, Porcelanosa tiled walls, panelled bath with rainwater shower head and separate hand held shower attachment, heated towel rail.
Bedroom 4
14' 8'' x 10' 4'' (4.47m x 3.15m)
Double aspect, fitted wardrobes and make up table, venetian shutters.
En-suite
6' 8'' x 4' 6'' (2.03m x 1.37m)
Rear aspect, amtico flooring, wash hand basin on vanity unit, low level WC, part ceramic tiled walls, shower cubicle with rainwater shower head and separate hand held attachment, heated towel rail.
Rear Garden
110' 0'' x 18' 0'' (33.50m x 5.48m)
Patio area with raised flower/shrub beds, astroturf lawn, outbuildings.
Garage
16' 3'' x 12' 0'' (4.95m x 3.65m)
Click to enlarge
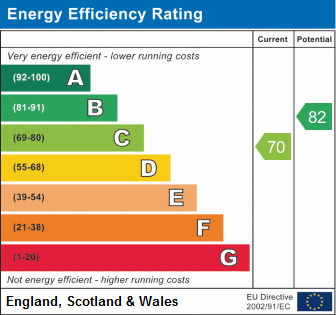
Cheam SM3 9UE




