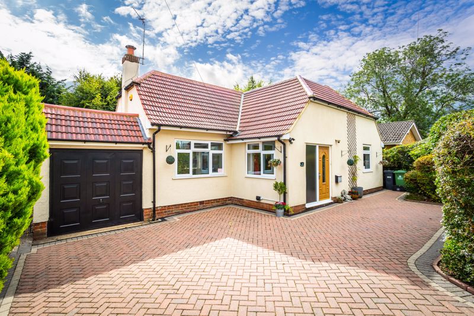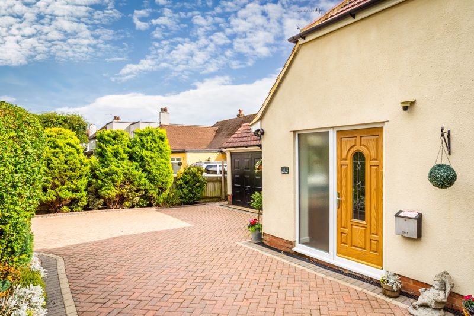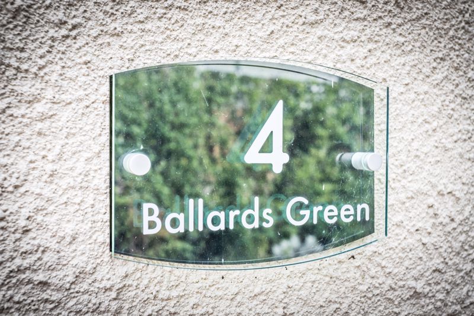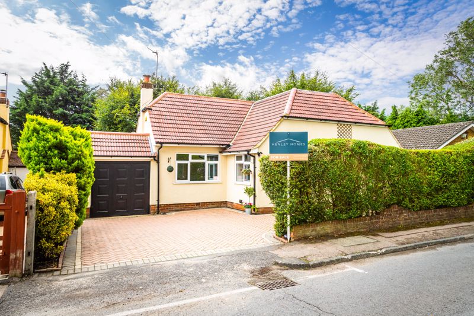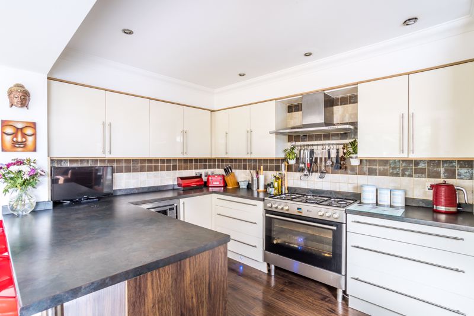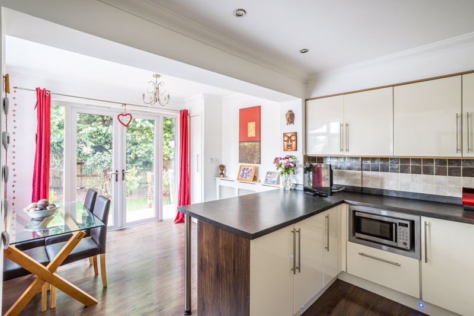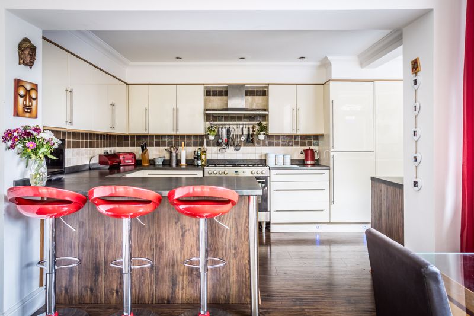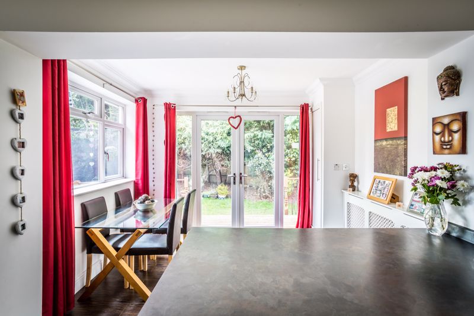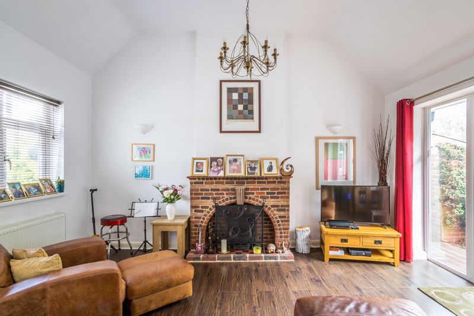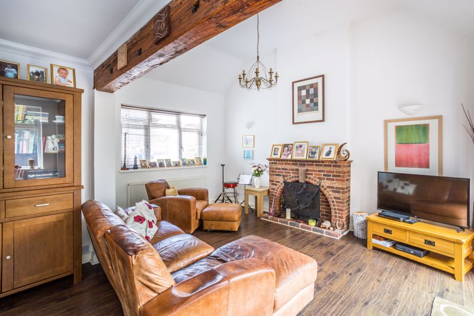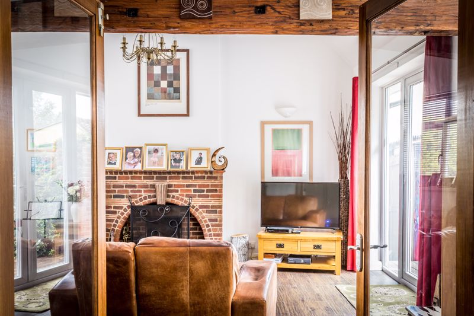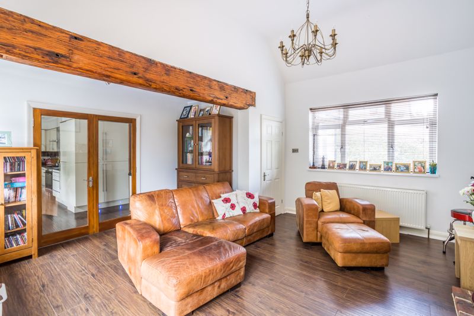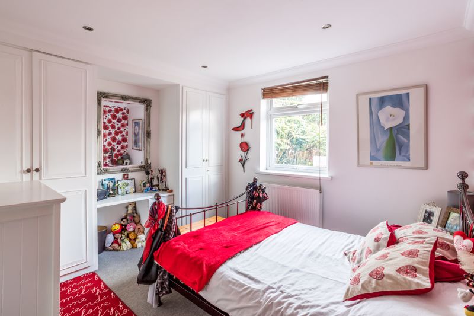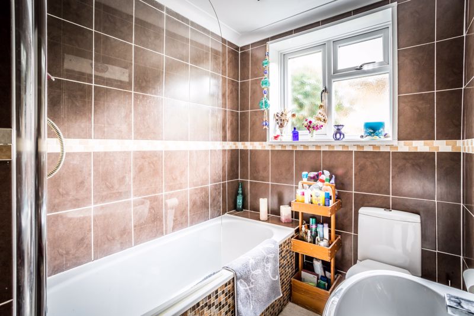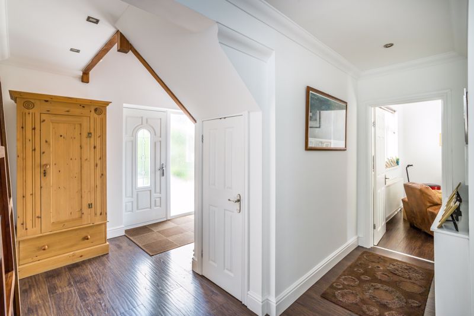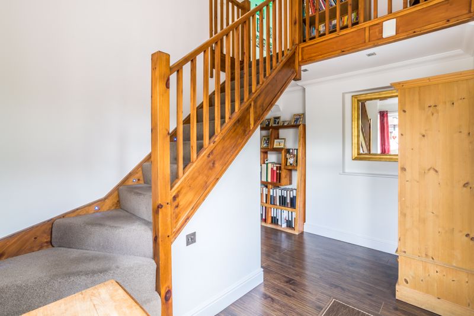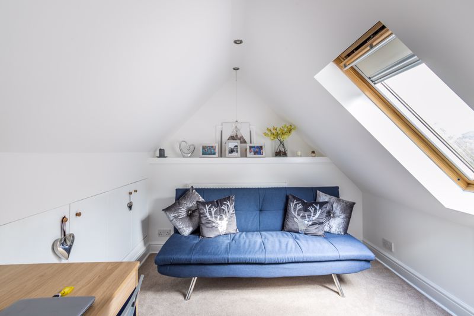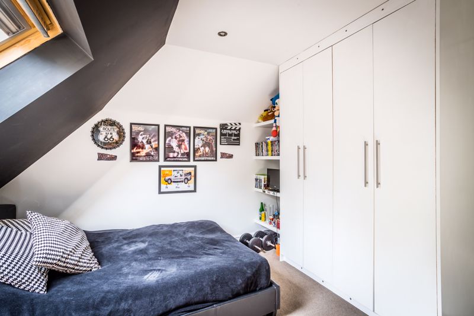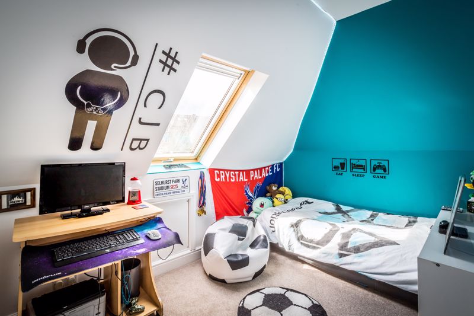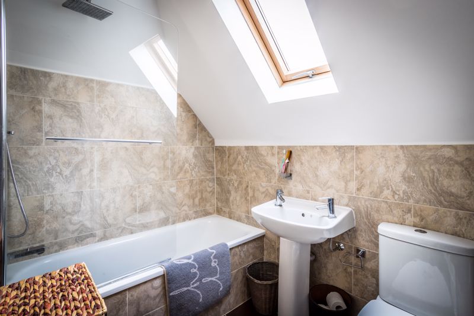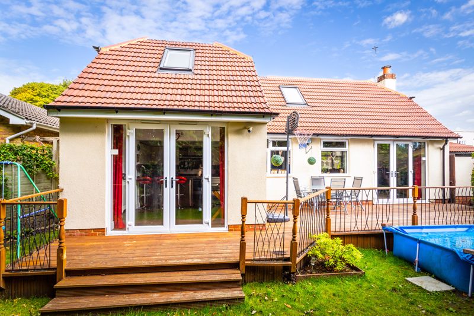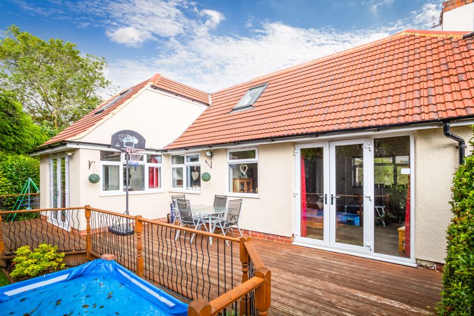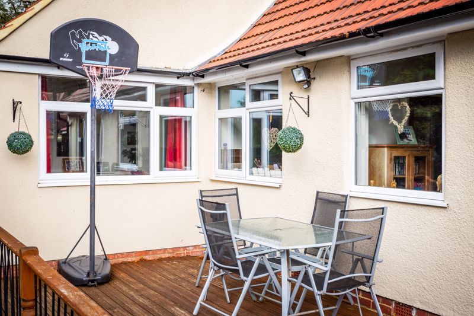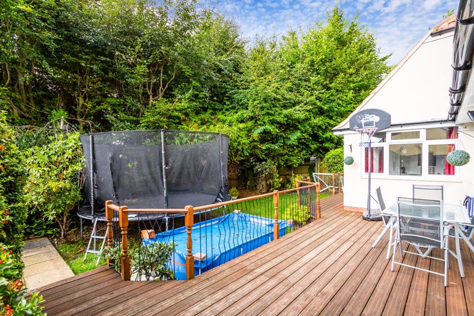Ballards Green, Tadworth Guide Price £535,000
Please enter your starting address in the form input below.
Please refresh the page if trying an alternate address.
- Chalet Detached Bungalow
- Immaculately Presented
- Four Bedrooms
- Two Bathrooms
- Large Driveway
- Southerly Facing Rear Garden
- Close to Local Amenities
- Near Primary and Secondary Schools
- Two Reception Rooms
An immaculately presented 4 bedroom 2 bathroom chalet detached bungalow within the popular area of Burgh Heath, which is to the South of Banstead. On the ground floor this spacious and light property comprises of an impressive entrance hall with vaulted ceiling, two reception rooms, large kitchen, bedroom with built in wardrobes, dresser and a bathroom. The first floor has a further three bedrooms and an additional bathroom. Outside the southerly facing landscaped and secluded rear garden with raised decking area, lawn and well stocked flower beds. There is also a garage to the side, off street parking and a large driveway to house 2 to 3 cars.
Kitchen
19' 5'' x 7' 8'' (5.91m x 2.34m)
Double aspect, 11/2 sink, high and low level storage, wood effect laminate floor, integrated fridge / freezer, rangemaster style gas cooker and hob, space for microwave, integrated dishwasher, breakfast bar.
Dining Room
16' 6'' x 11' 0'' (5.03m x 3.35m)
Double aspect, patio doors leading onto decking area.
Sitting Room
16' 3'' x 16' 2'' (4.95m x 4.92m)
Double aspect, wood effect laminate flooring, wood brick feature fireplace, patio doors leading onto the decking area.
Bedroom 1
11' 9'' x 10' 4'' (3.58m x 3.15m)
Front aspect, built in wardrobes and dresser unit.
Bathroom
Side aspect, ceramic tiled floor and walls, heated towel rail, panelled bath with rainwater shower head attachment, low level WC, wash hand basin pedestal.
Bedroom 2
11' 0'' x 11' 0'' (3.35m x 3.35m)
Rear aspect, fitted wardrobes.
Bedroom 3
12' 6'' x 9' 0'' (3.81m x 2.74m)
Rear aspect, velux window, eaves storage
Bedroom 4
10' 9'' x 7' 7'' (3.27m x 2.31m)
Rear aspect, velux window.
Bathroom
7' 1'' x 5' 4'' (2.16m x 1.62m)
Side aspect, heated towel rail, low level WC, wash hand basin on pedestal, ceramic tiled floor and walls, panelled bath with rainwater shower head and separate hand held attachment.
Garage
16' 0'' x 8' 3'' (4.87m x 2.51m)
Outbuilding
9' 1'' x 8' 7'' (2.77m x 2.61m)
Click to enlarge
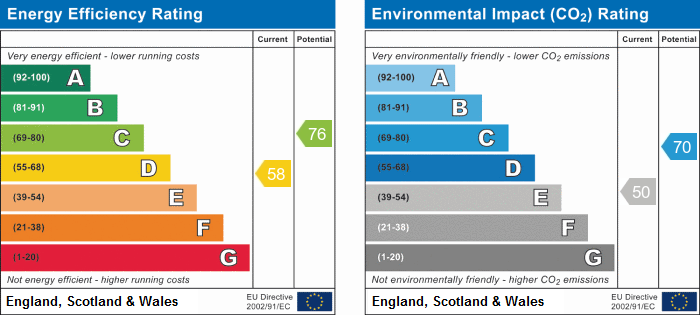
Tadworth KT20 6DA




