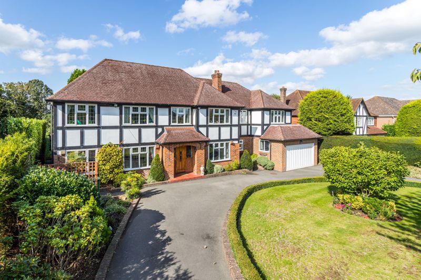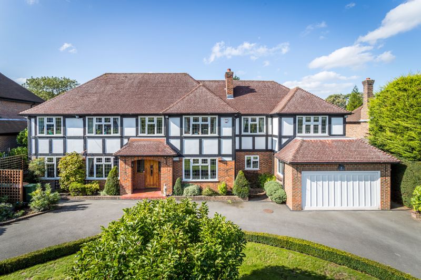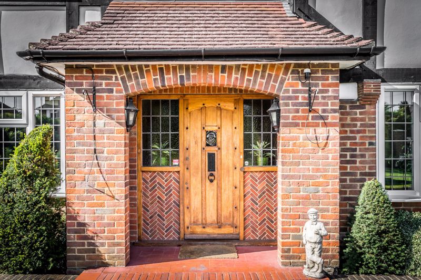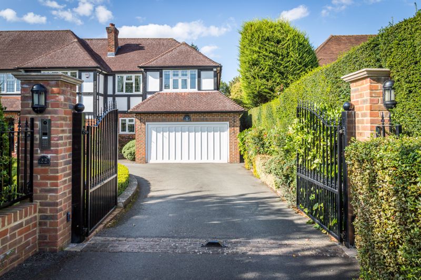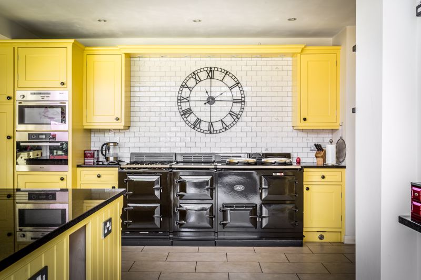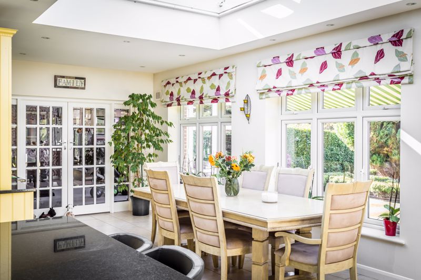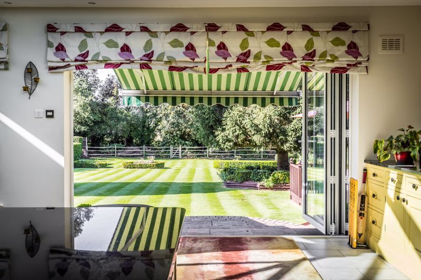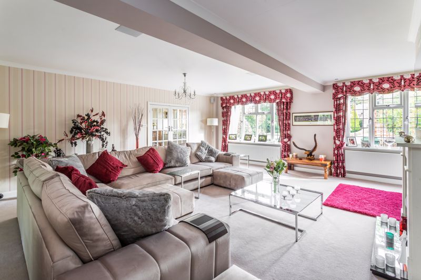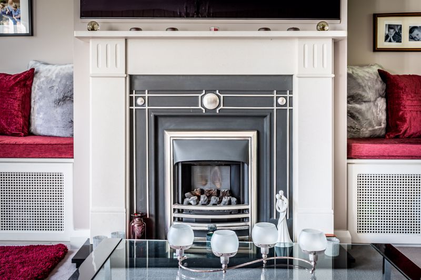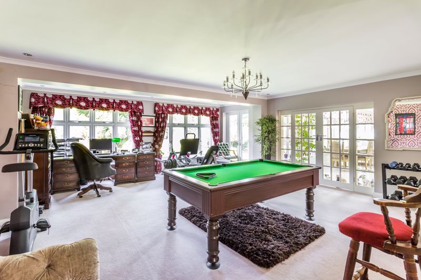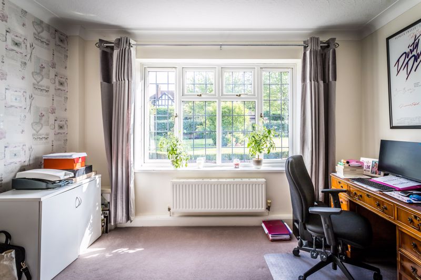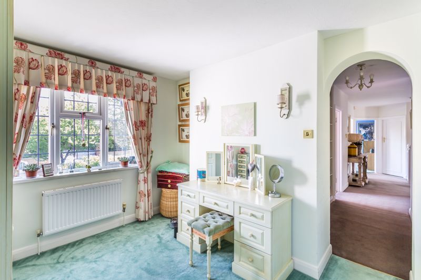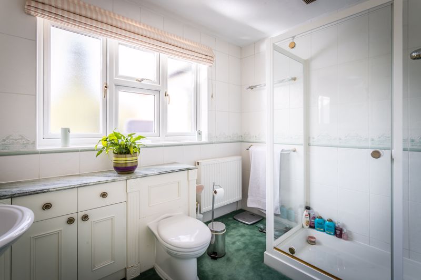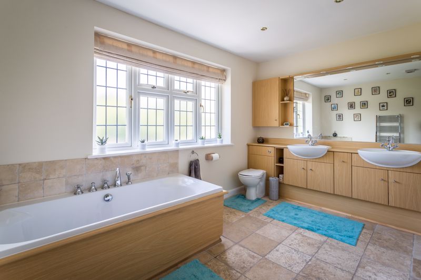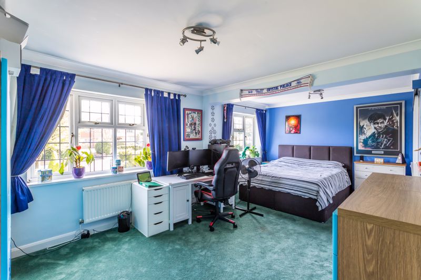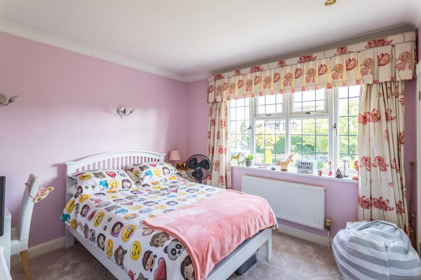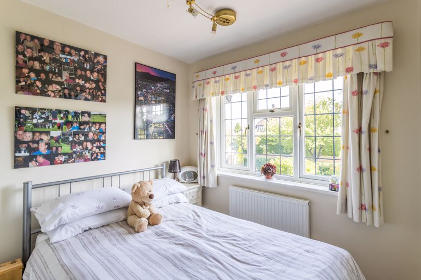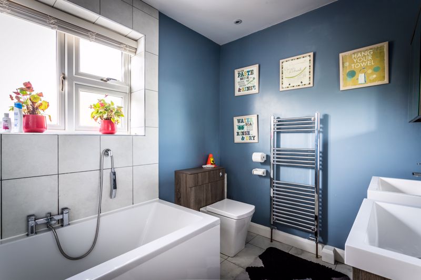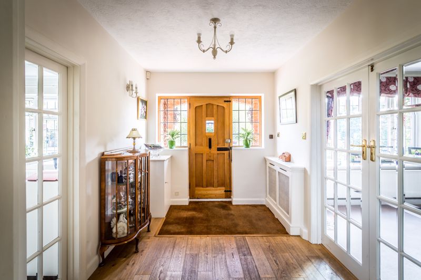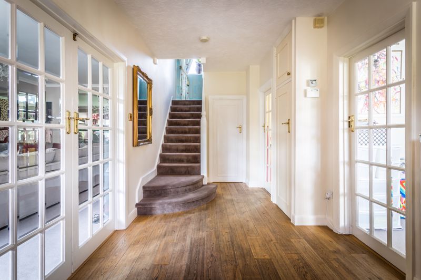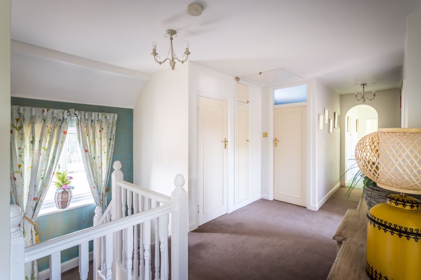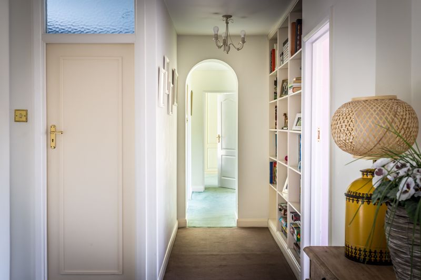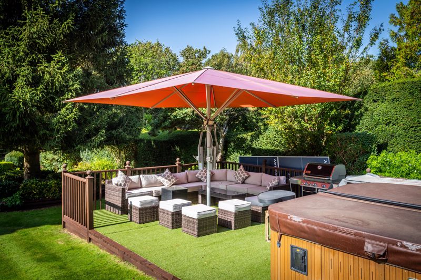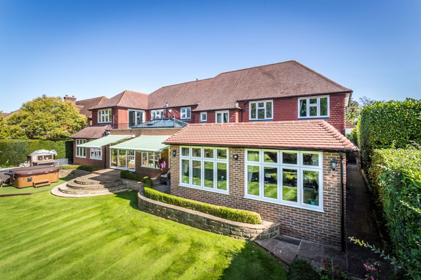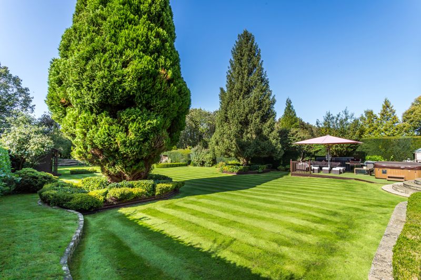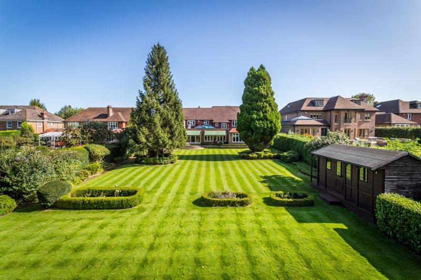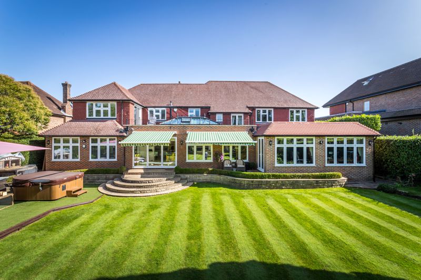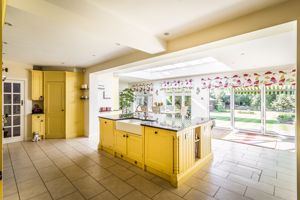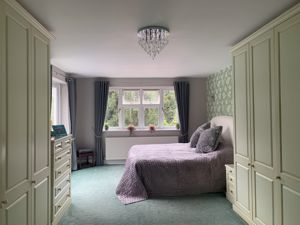Golf Side, South Cheam Guide Price £2,750,000
Please enter your starting address in the form input below.
Please refresh the page if trying an alternate address.
HENLEY HOMES ESTATE AGENT - Located in one of the most sought-after tree lined roads in the heart of South Cheam is Golf Side a gated private road. This impressive gated detached character residence has a bold frontage with carriage driveway providing parking for numerous cars. This loved family home features much larger than average accommodation with over 3,900 sq ft of living space spread over two floors and sits within an estate of 0.45 acre. The ground floor comprises of three large receptions room, office, and a magnificent kitchen / breakfast room, which is perfect for the modern day living, with a separate utility and WC. The first floor has a main suite with a double aspect bedroom, dressing room and two bathrooms. There are four further bedrooms with family bathroom and separate WC. Externally the west backing rear garden measures over 160ft with a mature and varied range of planting and a BBQ lounge area with a Jacuzzi hot tub. The rear of the garden also backs onto Cuddington Golf Club. This amazing family home has the benefit of granted planning permission to do a loft extension with both front and rear dormers.
Entrance Hall
Wood effect strip wood flooring covering the original parquet.
Kitchen/Diner
27' 5'' x 23' 9'' (8.35m x 7.23m)
Rear aspect, amtico tiled floor, space for large American fridge/freezer, granite work surfaces, double aga, integrated microwave combi oven and steam oven, high and low level storage, 2 integrated dishwashers, larder cupboard, integrated coffee machine, double butlers sink, large centre island with granite worksurface and low level storage. Bar area with 2 integrated wine fridges. Perimeter low level lighting.
2nd Kitchen
8' 8'' x 4' 2'' (2.64m x 1.27m)
Front aspect, high and low level storage, sink, amtico flooring.
Utility room
15' 8'' x 8' 9'' (4.77m x 2.66m)
Side aspect, space for 2 washing machines and tumble dryer, amtico flooring, side door leading to garden, granite work surface with high and low level storage.
Family Room
16' 0'' x 13' 0'' (4.87m x 3.96m)
Rear aspect, amtico tiled floor.
Cloakroom
Rear aspect, low level WC, ceramic tiled floor and walls, wall mounted wash hand basin.
Living Room
21' 0'' x 20' 8'' (6.40m x 6.29m)
Front aspect, gas feature fireplace with limestone surround, ceiling mounted sonos speakers.
Dining Room
20' 3'' x 13' 5'' (6.17m x 4.09m)
Double aspect, double doors leading into kitchen/diner area and patio door leading into the garden.
Study
12' 5'' x 12' 5'' (3.78m x 3.78m)
Front aspect, gas feature fireplace with limestone surround.
Bedroom 1
22' 1'' x 12' 1'' (6.73m x 3.68m)
Double aspect, fitted wardrobes, sliding doors leading to small balcony area.
Dressing Room
10' 7'' x 9' 6'' (3.22m x 2.89m)
Front aspect, fitted wardrobes and make up area.
Ensuite
12' 5'' x 10' 6'' (3.78m x 3.20m)
Front aspect, ceramic tiled floor and part tiled walls, heated towel rail, panelled bath with shower attachment, shower cubicle with rainwater shower head and separate hand held attachment, low level WC, double sink on vanity units
Bedroom 2
20' 8'' x 11' 9'' (6.29m x 3.58m)
Front aspect, with interconnecting doors to bedroom 3.
Bedroom 3
20' 8'' x 9' 6'' (6.29m x 2.89m)
Rear aspect, with interconnecting doors to bedroom 2.
Bedroom 4
12' 6'' x 10' 2'' (3.81m x 3.10m)
Front aspect, fitted wardrobes.
Bedroom 5
9' 5'' x 8' 0'' (2.87m x 2.44m)
Front aspect.
Cloakroom
Rear aspect, low level WC.
Bathroom 1
9' 2'' x 6' 6'' (2.79m x 1.98m)
Rear aspect, heated towel rail, double sinks on vanity units, panelled bath with hand held shower attachment and wall mounted shower head, amtico tiled floor, low level WC.
Bathroom 2
9' 5'' x 7' 0'' (2.87m x 2.13m)
Rear aspect, double sink on vanity units, tiled wall, marble surface, low level WC, corner shower unit with wall mounted shower head.
Front garden
50' 0'' x 80' 0'' (15.23m x 24.37m)
Large carriage driveway with electric in and out security gates.
Rear Garden
162' 0'' x 80' 0'' (49.34m x 24.37m)
Outdoor lounge area with BBQ and jacuzzi hottub. Large seating area with large canopy that has lights and built in heaters.
Garage
20' 4'' x 15' 9'' (6.19m x 4.80m)
Integral from the Kitchen with electric up and over door.
Click to enlarge
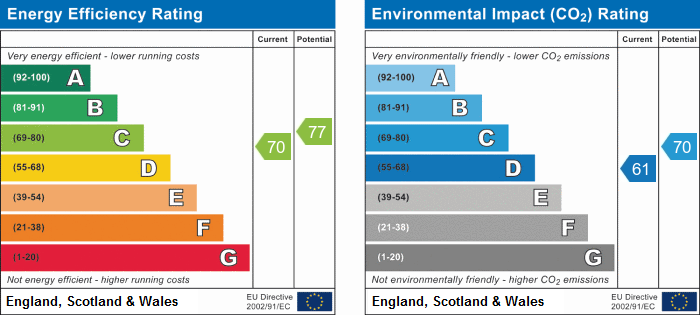
South Cheam SM2 7EZ



