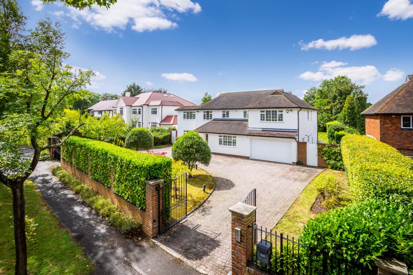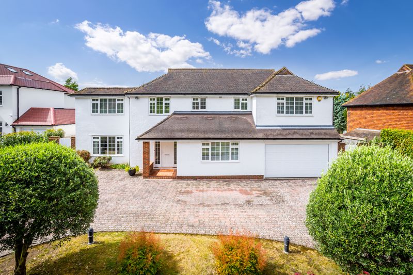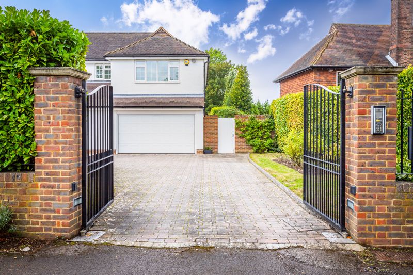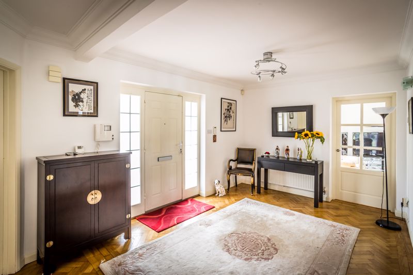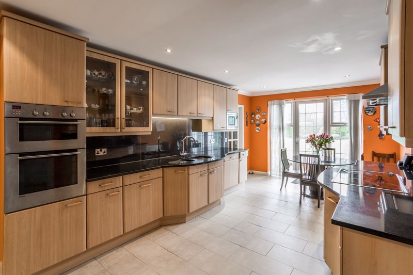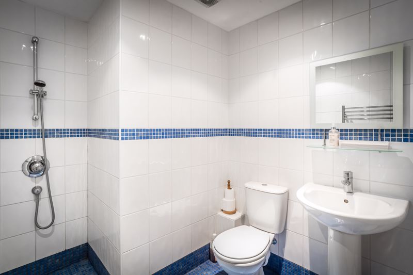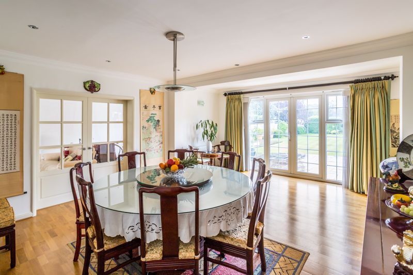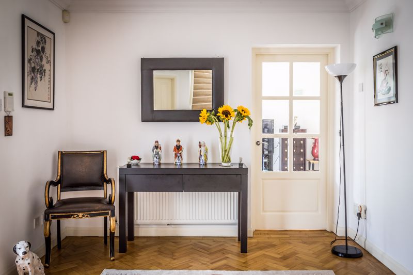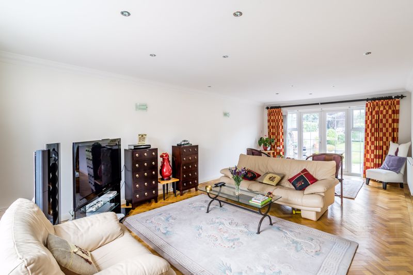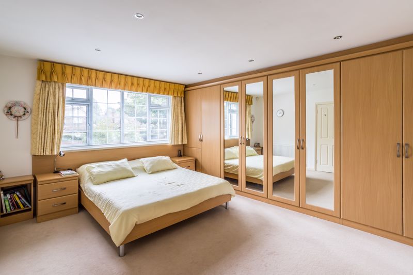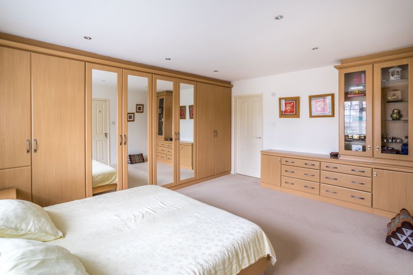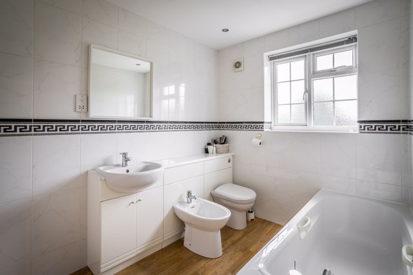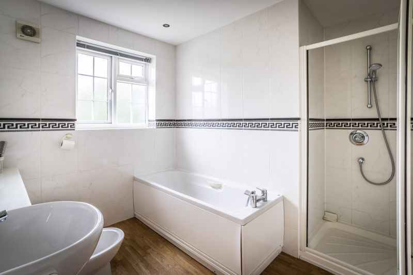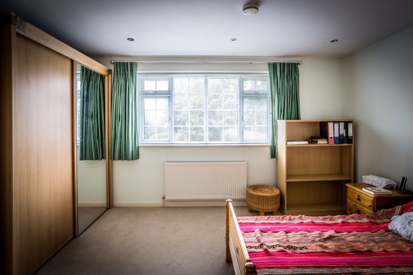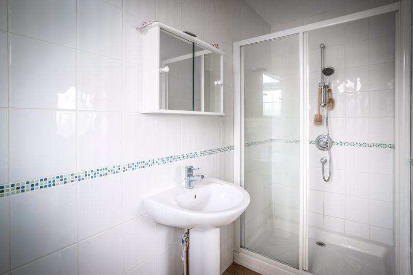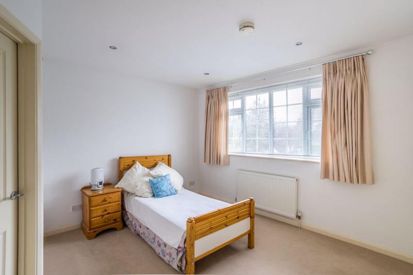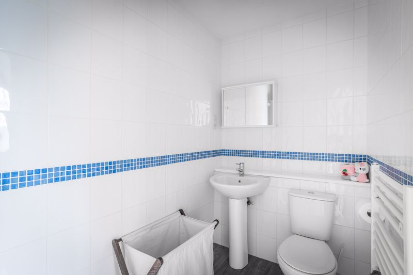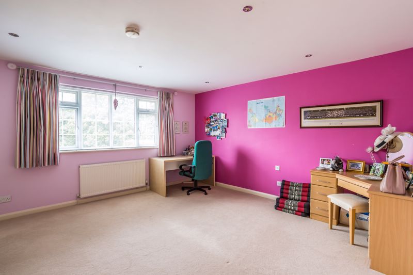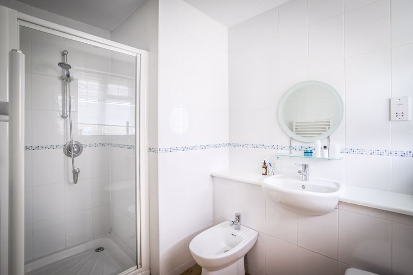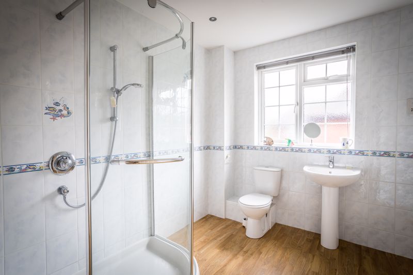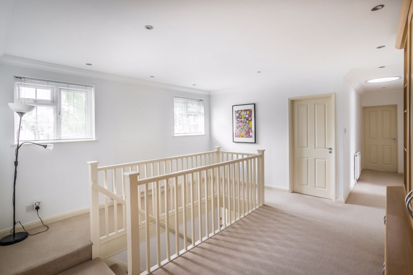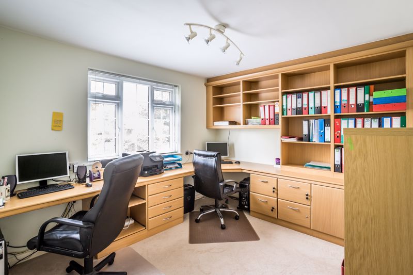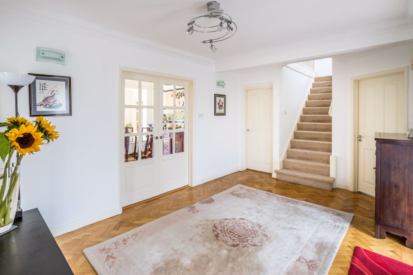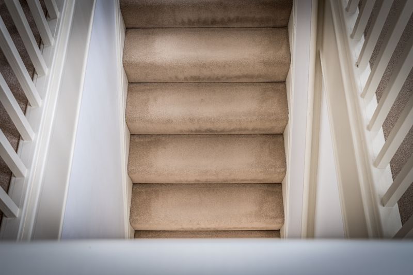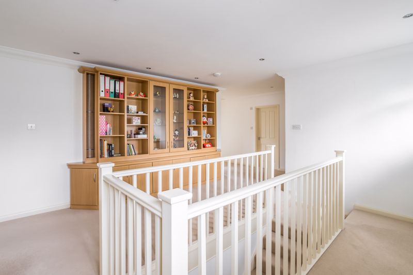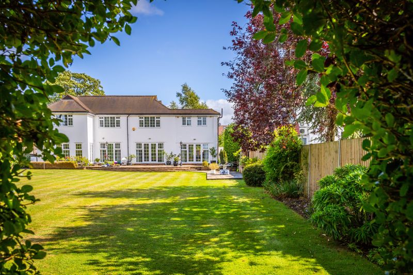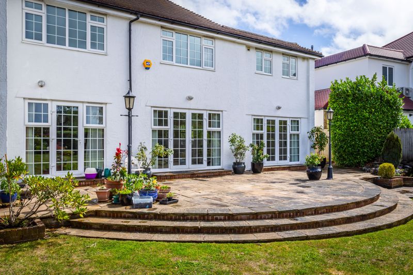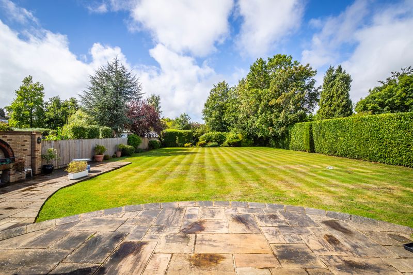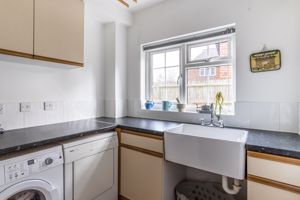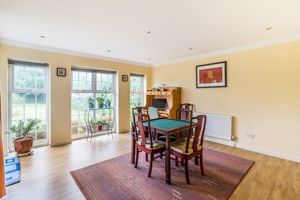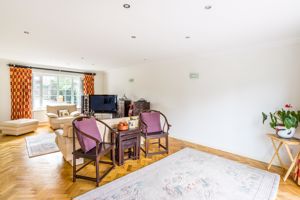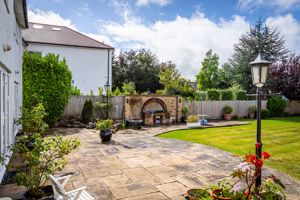The Highway, South Sutton Guide Price £1,650,000
Please enter your starting address in the form input below.
Please refresh the page if trying an alternate address.
- Close to Local Amenities
- Within Walking Distance to Sutton Mainline Station
- Near Excellent Primary and Secondary Schools
- 6 Bedrooms
- 6 Bathrooms
- Large Plot
- Premier Road
- No Ongoing Chain
- Detached
- Large Carriage Driveway
The Highway is set within one of the most sought-after tree lined roads in the heart of South Sutton. This impressive gated detached character residence has a bold frontage with carriage driveway providing parking for numerous cars. This loved family home features much larger than average accommodation spread over two floors and sits within an estate of 0.45 of an acre. The property offers generous room proportions and a balance of accommodation ideal for the growing family. Externally the rear garden measures over 160ft with a mature and varied range of planting and patio areas. The road is a short distance from Sutton train station and several bus routes which are a bonus for families. Trains run into Victoria, Wimbledon, London Bridge and St Pancras whilst buses journey into Morden, Kingston, Banstead and Epsom.
Entrance Hall
Solid wood parquet flooring.
Kitchen / Breakfast Room
21' 9'' x 10' 9'' (6.62m x 3.27m)
Rear aspect, ceramic tiled floor, patio doors leading onto patio area, granite work surfaces, electric hob and extractor hood, high and low level storage, space for large American style fridge/freezer, integrated electric oven and grill, 11/2 sinks, waste disposal unit, integrated dishwasher and microwave.
Family Room / Bedroom 6
18' 0'' x 14' 7'' (5.48m x 4.44m)
Double aspect, wood effect laminate flooring, patio door leading onto patio area, built in storage cupboard.
Shower Room
Ceramic tiled walls and floor, low level WC, wash hand basin on pedestal, shower with separate hand held attachment.
Utility Room
Side aspect, wood effect laminate flooring, space for washing machine and tumble dryer, butlers sink, high level storage.
Office
15' 1'' x 12' 4'' (4.59m x 3.76m)
Front aspect.
Dining Room
18' 5'' x 15' 2'' (5.61m x 4.62m)
Rear aspect, solid strip wood flooring, patio doors leading into the garden.
Sitting Room
25' 0'' x 13' 5'' (7.61m x 4.09m)
Double aspect, solid wood parquet flooring, patio doors leading into the garden.
Bedroom 1
15' 5'' x 13' 5'' (4.70m x 4.09m)
Front aspect, fitted wardrobes and dresser.
En-suite
8' 8'' x 6' 8'' (2.64m x 2.03m)
Rear aspect, wash hand basin on vanity unit, bidet, low level WC, wood effect laminate flooring, panelled bath with hand held shower attachment, heated towel rail, ceramic tiled walls, shower cubicle with hand held shower attachment.
Bedroom 2
15' 0'' x 10' 8'' (4.57m x 3.25m)
Front aspect.
Bedroom 3
14' 6'' x 13' 1'' (4.42m x 3.98m)
Rear aspect.
En-suite
8' 7'' x 3' 8'' (2.61m x 1.12m)
Side aspect, wood effect laminate flooring, low level WC, wash hand basin on pedestal, heated towel rail, corner shower unit with hand held attachment, ceramic tiled walls.
Bedroom 4
13' 6'' x 10' 9'' (4.11m x 3.27m)
Rear aspect, fitted wardrobes.
En-suite
10' 9'' x 4' 7'' (3.27m x 1.40m)
Heated towel rail, low level WC, wash hand basin on pedestal, wood effect laminate flooring, ceramic tiled walls, shower unit with hand held attachment.
Bedroom 5
14' 7'' x 14' 6'' (4.44m x 4.42m)
Rear aspect, fitted wardrobes.
En-suite
8' 9'' x 6' 0'' (2.66m x 1.83m)
Rear aspect, heated towel rail, low level WC, wash hand basin on pedestal, wood effect laminate flooring, ceramic tiled walls, shower cubicle with hand held attachment.
Family Bathroom
10' 6'' x 8' 9'' (3.20m x 2.66m)
Side aspect, wood effect laminate flooring, panelled jacuzzi bath with hand held shower attachment, wash hand basin on pedestal, low level WC, shower cubicle with hand held shower attachment, ceramic tiled walls, heated towel rail.
Study
11' 8'' x 9' 9'' (3.55m x 2.97m)
Front aspect, fitted office suite comprising of a large corner desk for two, high and low level storage, book case.
First Floor Landing
Fitted storage unit with cupboards and book shelves.
Garden
163' 0'' x 76' 0'' (49.64m x 23.15m)
Garage
15' 10'' x 15' 1'' (4.82m x 4.59m)
Integrated access via utility. Side access door.
Click to enlarge
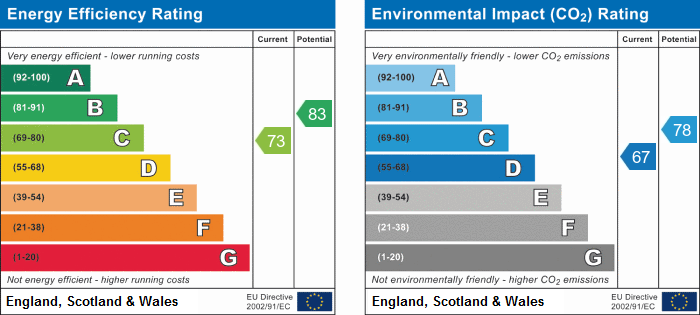
South Sutton SM2 5QT




