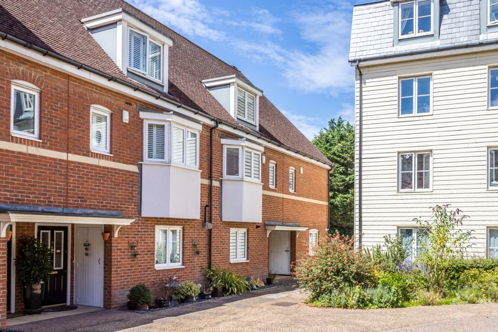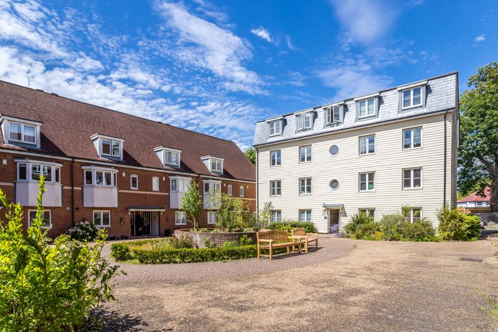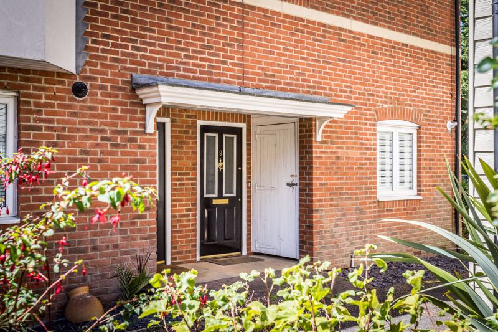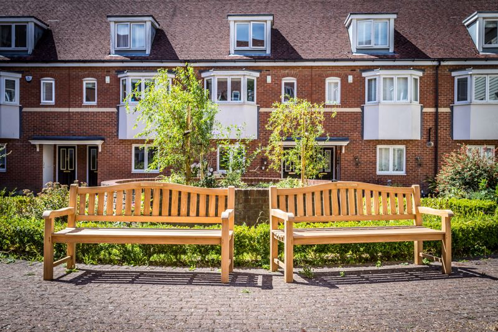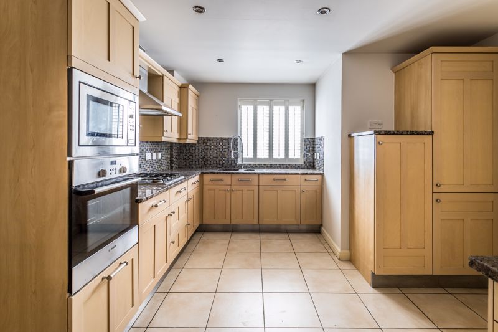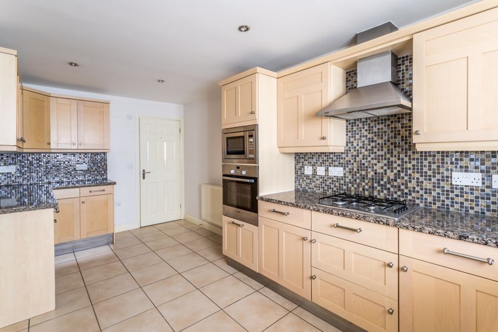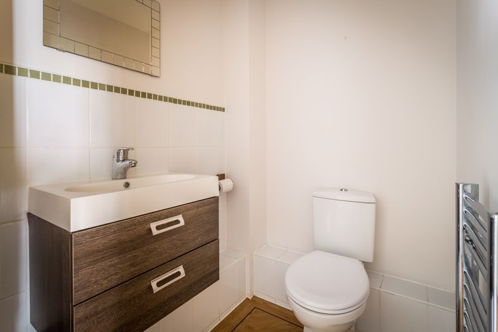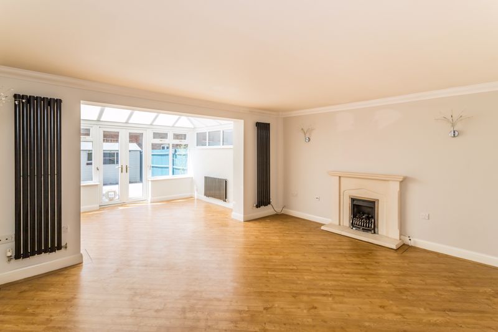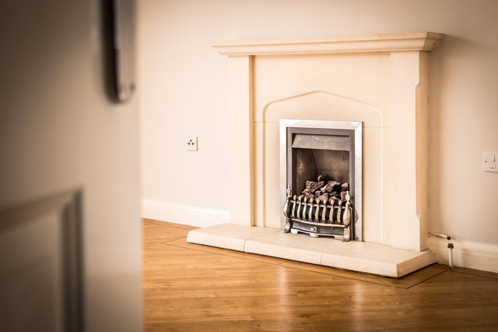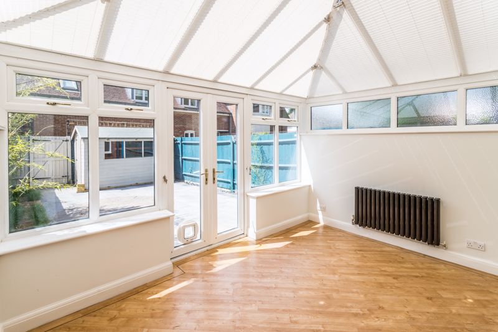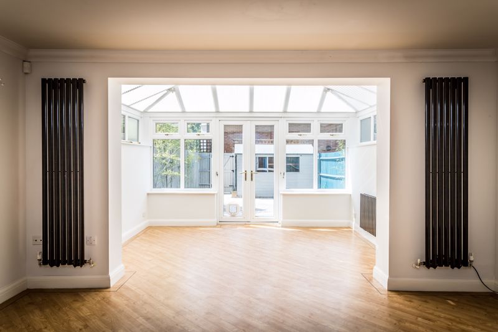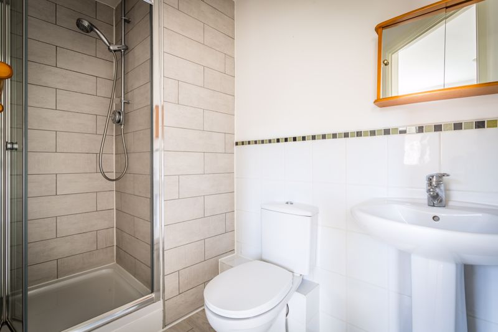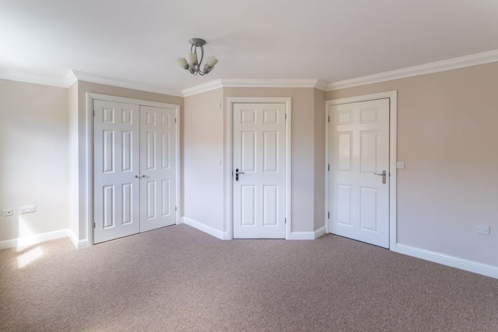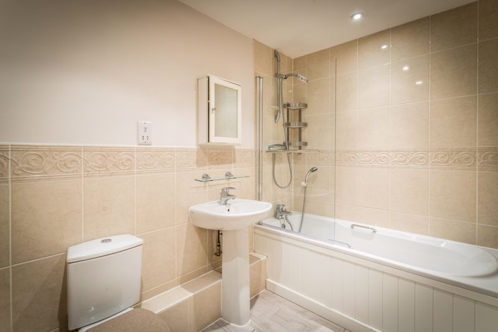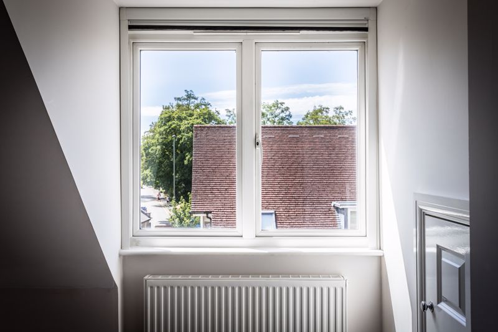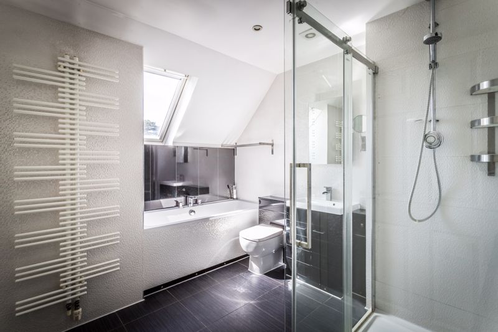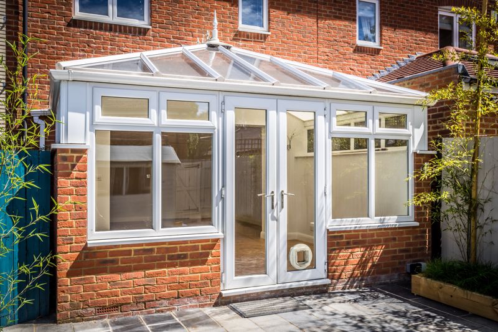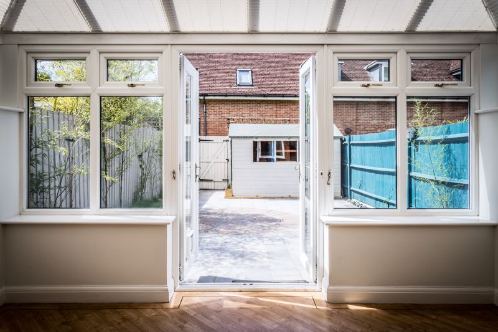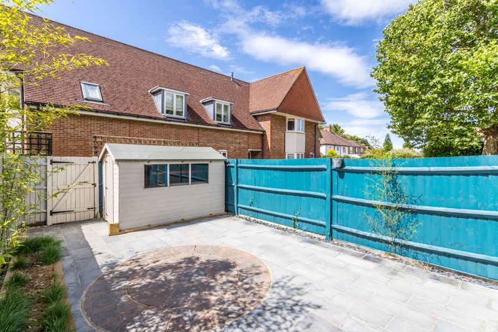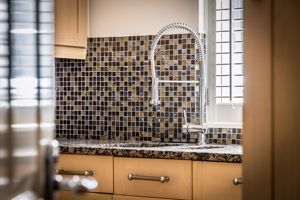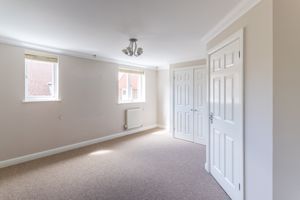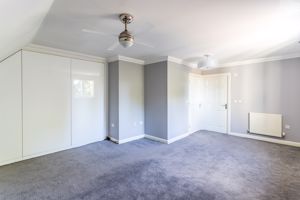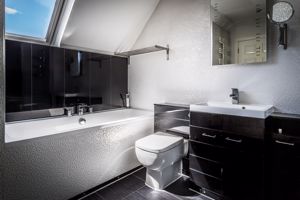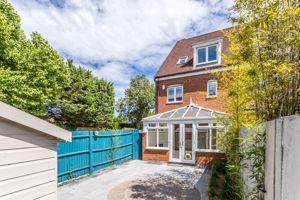Wingfield Court, Banstead Guide Price £635,000
Please enter your starting address in the form input below.
Please refresh the page if trying an alternate address.
- Secured Gated Development
- Two Parking Spaces
- Four Bedrooms
- 3 Bathrooms
- Banstead Village Location
- Walking Distance to all Local Amenities
- End Of Terrace Townhouse
- Communal Grounds
- No Onward Chain
With over 1,700 sqft of living accommodation. A fantastic and rare opportunity to purchase a four bedroom, three bathroom end of terrace town house located in the heart of Banstead Village. This light and bright residence is conveniently located for highly regarded and outstanding primary and senior schools and local amenities. Set behind private gates, this large and bright family home is spread over three floors. The ground floor comprises of a large kitchen with integrated appliances and a small utility housing the washing machine, a downstairs WC and a beautifully light and airy large sitting room which leads into the bright dining/family room. On the first floor are two large double bedrooms both benefiting from en-suites. The second floor has two further bedrooms which both benefit from a Jack and Jill style bathroom. At the rear is a patioed garden with a large shed. At the front is a beautifully kept communal courtyard with seating. Externally the property comes with two car spaces.
Kitchen
17' 2'' x 11' 8'' (5.23m x 3.55m)
Front aspect, ceramic tiled floor, high and low level storage, integrated microwave oven and oven, gas hob with extractor hood, mosaic tile splash back, 11/2 sinks, ventetian shutters, integrated fridge/freezer and dishwasher.
Utility room
4' 4'' x 3' 6'' (1.32m x 1.07m)
Space for washing machine.
Cloakroom
Wood effect laminate flooring, wash hand basin on vanity unit, low level WC, heated towel rail.
Sitting Room
15' 6'' x 13' 1'' (4.72m x 3.98m)
Rear aspect, wood effect laminate flooring, feature gas fireplace.
Dining/Family Room
12' 6'' x 9' 0'' (3.81m x 2.74m)
Triple aspect, wood effect laminate flooring, patio doors leading into the garden.
Bedroom 1
15' 5'' x 15' 3'' (4.70m x 4.64m)
Double aspect, fitted wardrobes.
En-suite
8' 3'' x 5' 6'' (2.51m x 1.68m)
Low level WC, part tiled walls, wash hand basin on pedestal, panelled bath with wall mounted shower head and separate hand held attachment.
Bedroom 2
15' 6'' x 13' 0'' (4.72m x 3.96m)
Side aspect, fitted wardrobes.
En-suite
8' 2'' x 4' 6'' (2.49m x 1.37m)
Shower cubicle with hand held shower attachment, low level WC, wash hand basin on pedestal.
Bedroom 3
21' 4'' x 15' 5'' (6.50m x 4.70m)
Side aspect, built-in drawers and fitted wardrobes,
Bedroom 4
12' 6'' x 7' 0'' (3.81m x 2.13m)
Rear aspect.
Jack and Jill Bathroom
9' 6'' x 8' 8'' (2.89m x 2.64m)
Rear aspect, velux window, heated towel rails, panelled bath with hand held shower attachment, porcelanosa tiled floor, low level WC, wash hand basin on vanity unit, shower cubicle with hand held shower attachment.
Storage space
8' 3'' x 5' 0'' (2.51m x 1.52m)
Eaves storage.
Click to enlarge
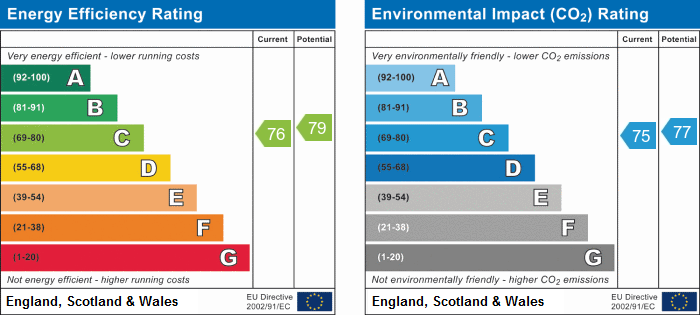
Banstead SM7 2GD



