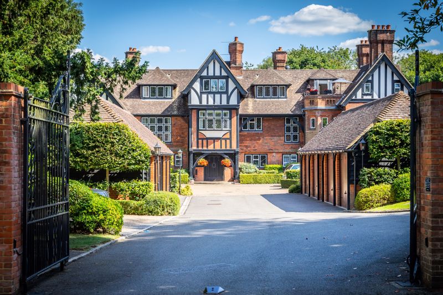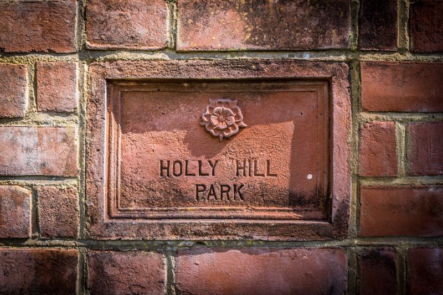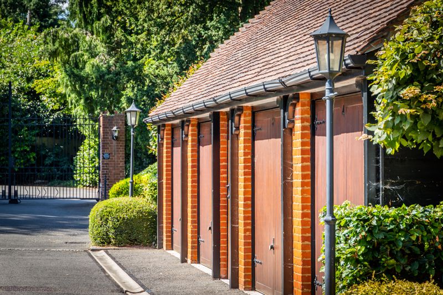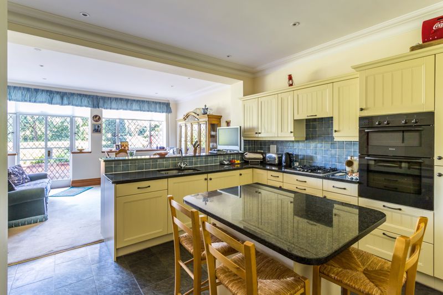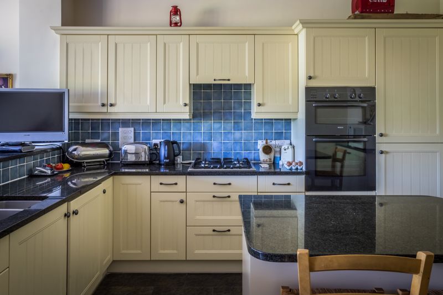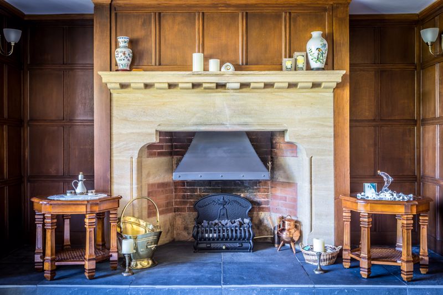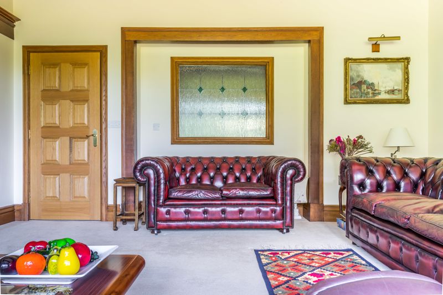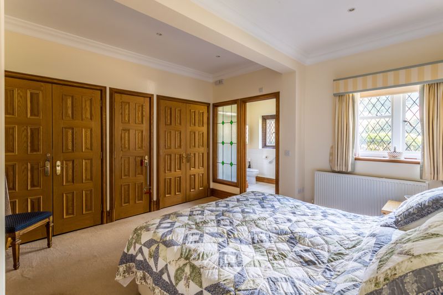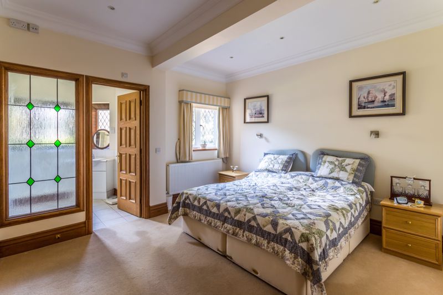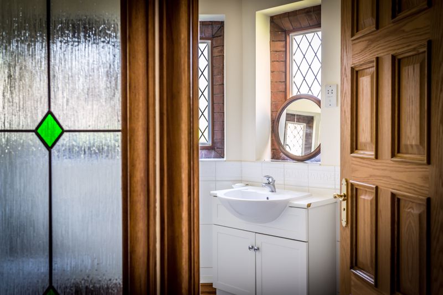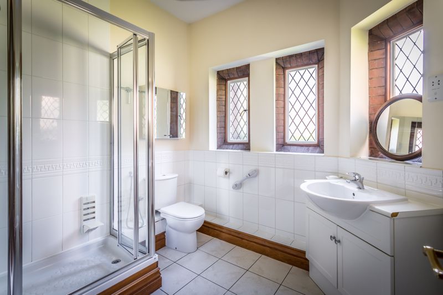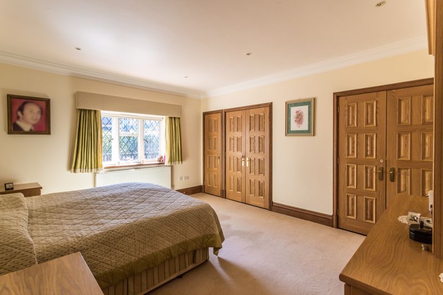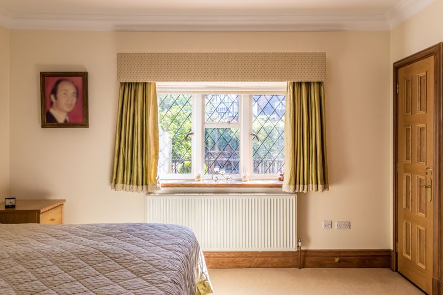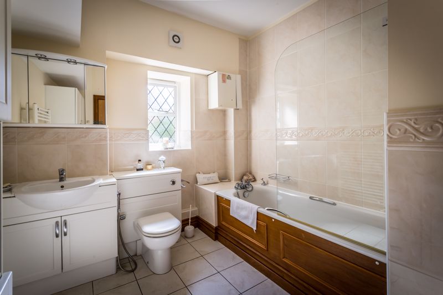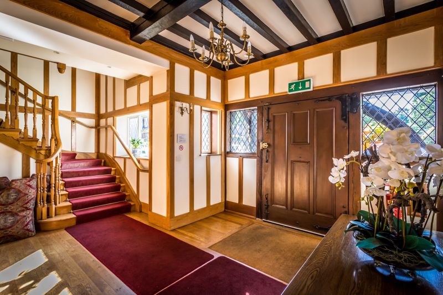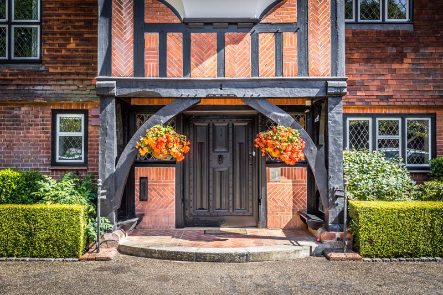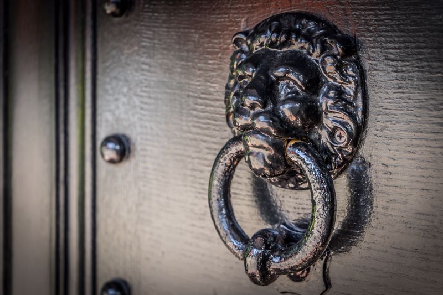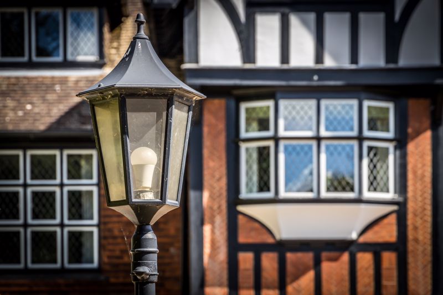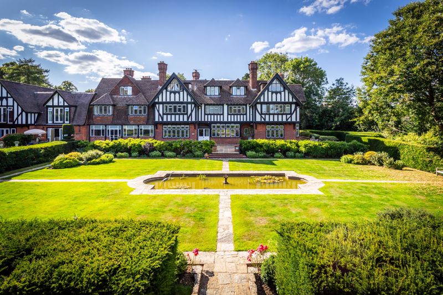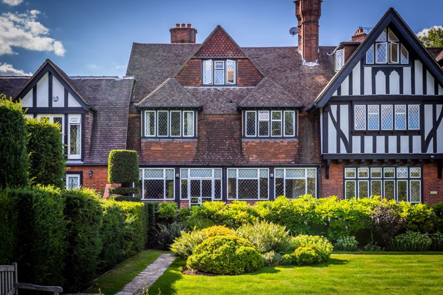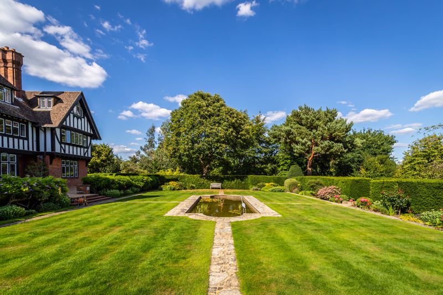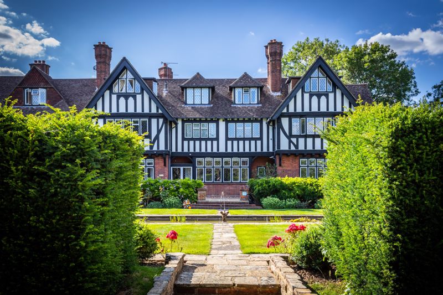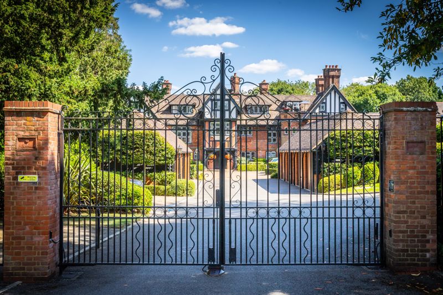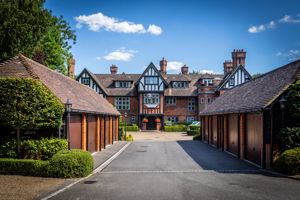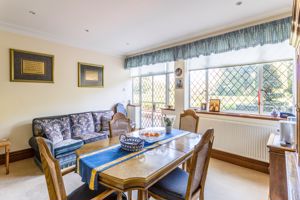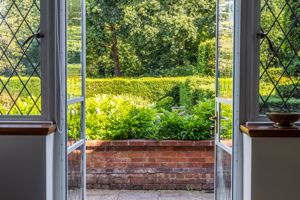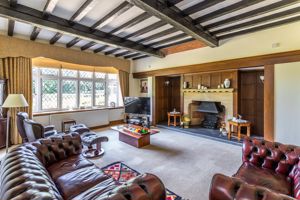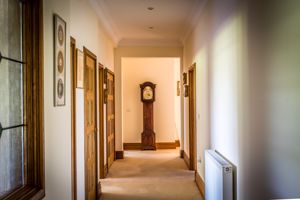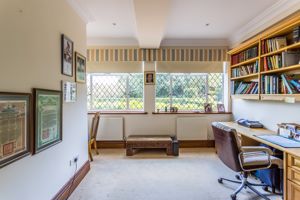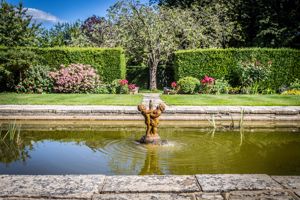Holly Hill Drive, Banstead Guide Price £750,000
Please enter your starting address in the form input below.
Please refresh the page if trying an alternate address.
- Private Gated Development
- Long Lease
- Ground Floor
- Allocated Parking and Garage
- Cellar
- Three Bedrooms
- Two Bathrooms
- Close to Banstead Village
- Character Features
- Vast Communal Grounds
A rarely available elegant and characterful ground floor apartment within a fabulous private gated house conversion within ½ mile of Banstead Village. This property which is listed forms part of an award winning private gated development by Messrs Squires Bridge and built in 2002. The grand communal hallway shouts grandeur and elegance. With over 1,800sqft of living space this stunning apartment comprises of a vast rear aspect sitting room where you can enjoy the stunning views over the formal communal gardens, a large kitchen/diner with all the mod con’s and integrated appliances, three large double bedrooms and two bathrooms one of them being en-suite. Outside the property is approached via a privately gated driveway that provides parking for guests, this apartment has its own garage. The communal gardens offer breath-taking views with an abundance of mature trees and shrubs.
Kitchen / Dining / Breakfast Room
25' 0'' x 14' 9'' (7.61m x 4.49m)
Rear aspect with door leading onto patio area, central island with low level storage, part tiled walls, granite work surface, 1/1/2 sink with waste disposal, integrated dishwasher, gas hob with extractor hood, electric double oven with grill, integrated fridge freezer, high and low level storage, tiled kitchen floor, solid wood skirting and window sills, integrated washer/dryer.
Sitting Room
20' 1'' x 19' 8'' (6.12m x 5.99m)
Rear aspect, wood beamed ceiling, gas feature fireplace with limestone surround, part wooden panelled walls.
Bedroom 1
15' 6'' x 13' 3'' (4.72m x 4.04m)
Side aspect, built in wardrobes, cornice, wooden window sills.
En-suite
8' 2'' x 7' 6'' (2.49m x 2.28m)
Double aspect, wash hand basin on vanity unit, low level WC, ceramic tiled floor and part tiled walls, heated towel rail, shower cubicle with hand held shower attachment.
Bedroom 2
15' 9'' x 15' 8'' (4.80m x 4.77m)
Side aspect, fitted wardrobes, wooden skirting and window sills.
Family Bathroom
9' 3'' x 8' 7'' (2.82m x 2.61m)
Side aspect, wash hand basin on vanity unit, low level WC, ceramic tiled floor and part tiled walls, wood panelled bath with separate hand held shower attachment, heated towel rail.
Bedroom 3
19' 2'' x 14' 8'' (5.84m x 4.47m)
Rear aspect, wooden skirting and window sills.
Entrance Hall
Communal area.
Cellar
7' 2'' x 6' 0'' (2.18m x 1.83m)
Underground storage.
Garage
16' 6'' x 14' 5'' (5.03m x 4.39m)
Garden
Vast communal grounds with lawn and mature planting, seating areas, fish pond with water feature.
Click to enlarge
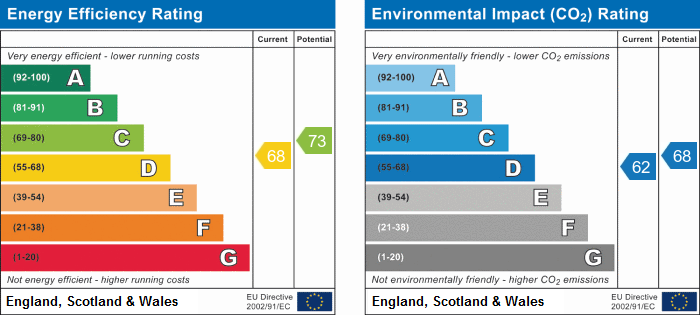
Banstead SM7 2HE




