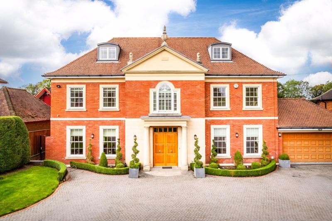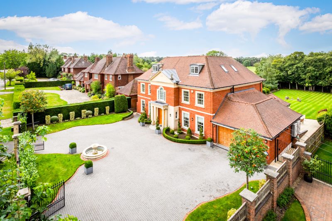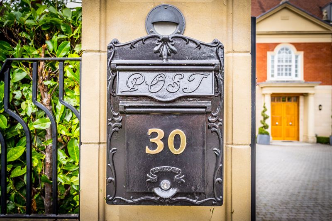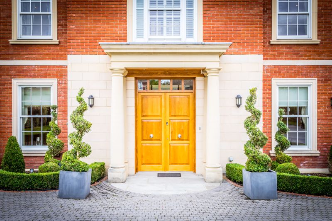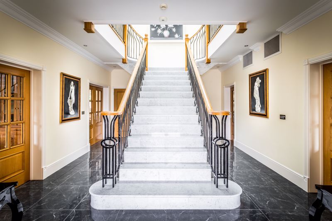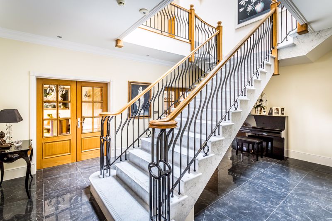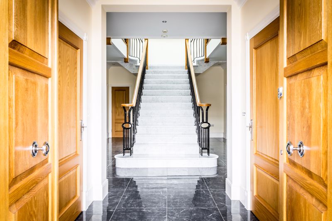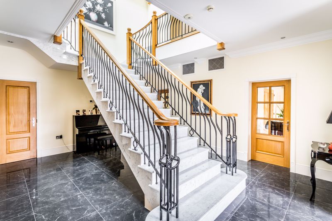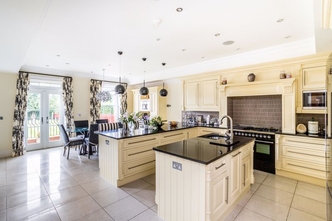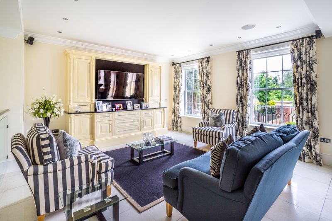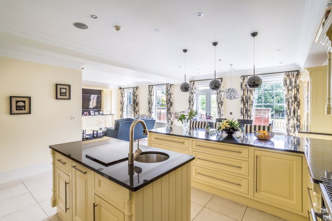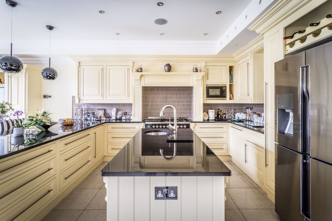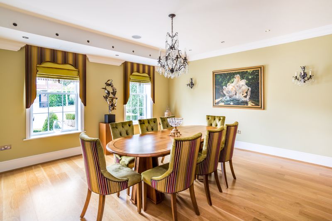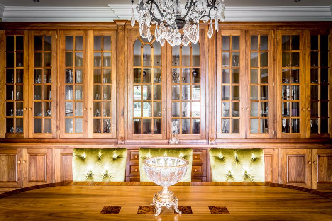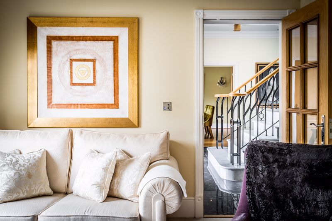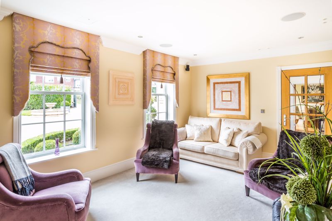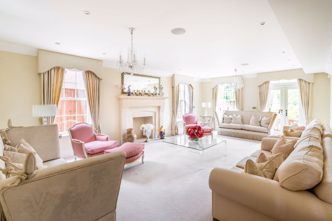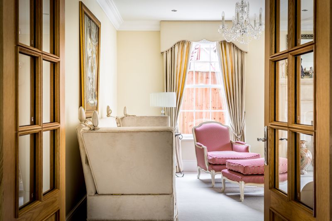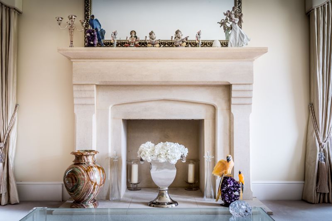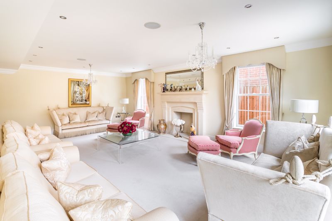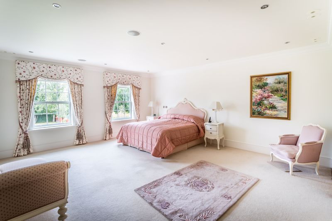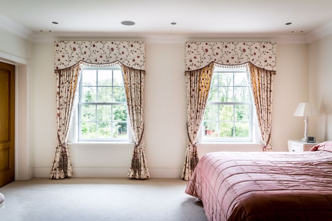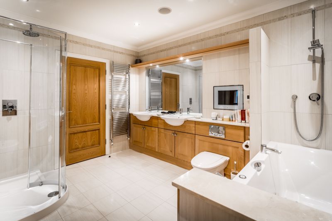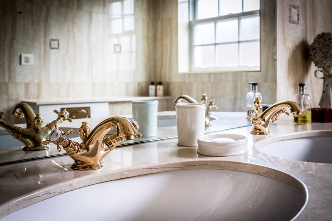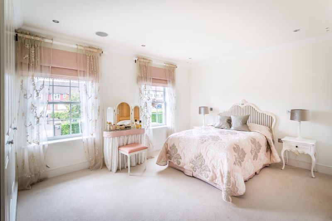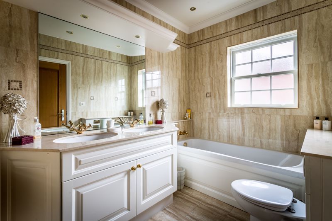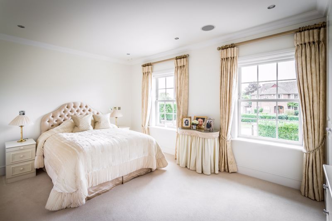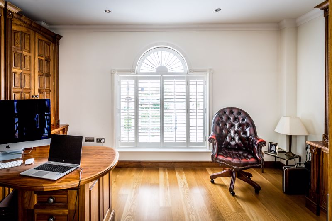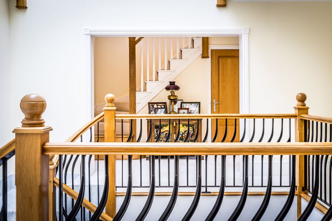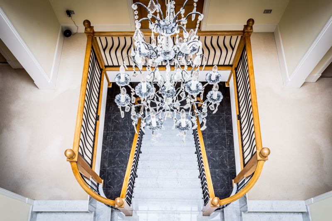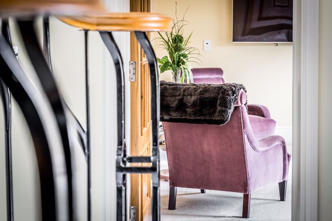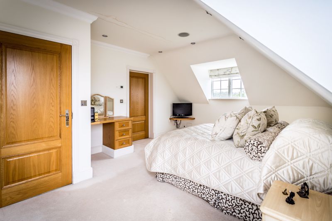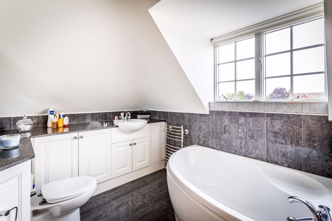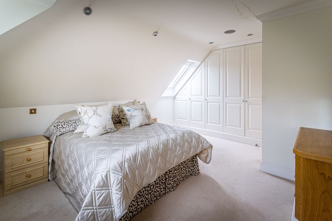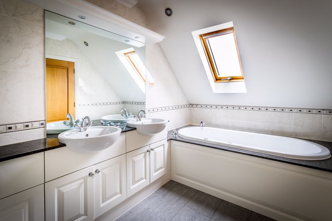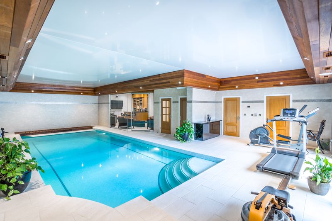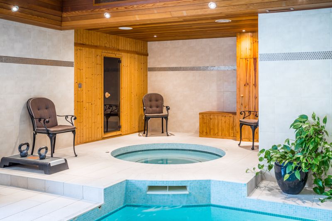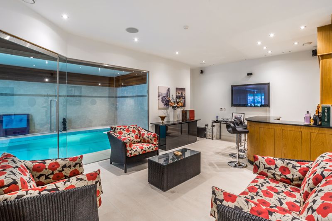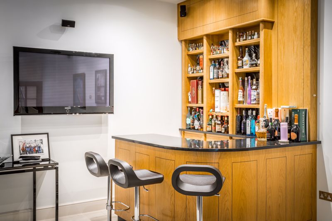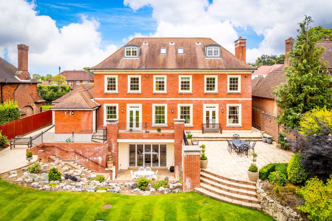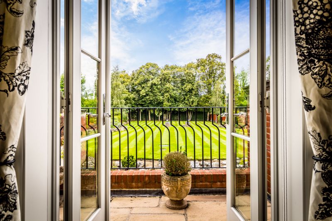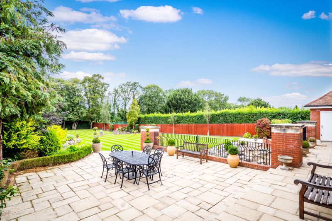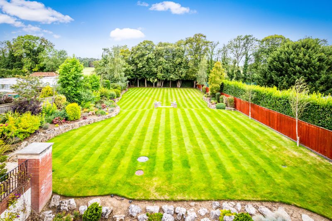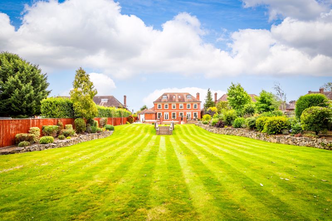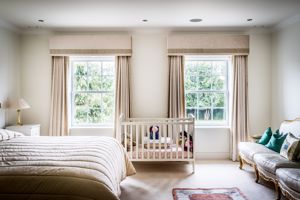Golf Side, South Cheam Guide Price £3,750,000
Please enter your starting address in the form input below.
Please refresh the page if trying an alternate address.
HENLEY HOMES ESTATE AGENT - Cleve House is a luxuriously prestigious 4 storey family home with just under 8,000 sq ft of living accommodation. Set within a premier gated private road in the heart of South Cheam, with an impressive, gated driveway to house a multitude of cars, water fountain and with an overall plot size of approximately 1/2 an acre. This west backing property offers an extensive array of premium features including air-conditioning, TV/cinema room, superb integrated Bose sound system, sophisticated security, and lighting systems. The overall accommodation provides a vast marble hallway leading to an extremely spacious sitting room, and formal dining room, further family room and a light and bright kitchen/breakfast/family area with doors leading onto one of the patios. The ground floor also provides a useful cloaks room, downstairs cloakroom and separate utility. The first floor features a wonderful galleried landing with a stunning feature chandelier. There are four double bedrooms all with en-suites, and the main suite boasting a separate dressing room and luxurious en-suite. There is also a fully equipped home office. The second floor has three further bedrooms, two with en-suites and a further family room. In the basement there is a bar, heated swimming pool, Jacuzzi, sauna, shower room and WC. The impressive rear garden has a full width patio leading to a wonderful lawn with designers trees and shrubs.
Entrance Hall
19' 0'' x 14' 7'' (5.79m x 4.44m)
Marble floor, underfloor heating. Coat cupboard side aspect.
Cloakroom
Side aspect, low level WC, marble floor, wash hand basin on vanity unit, part ceramic tiled walls.
TV Room
16' 1'' x 10' 7'' (4.90m x 3.22m)
Front aspect, ceiling mounted speakers.
Kitchen / Family / Breakfast Room
31' 6'' x 24' 6'' (9.59m x 7.46m)
Rear aspect, tiled floor, space for large American fridge freezer, quartz work surfaces, 11/2 sink, high and low level storage, range master style cooker, integrated microwave, centre island, quartz worksurface, sink and low level storage, integrated dishwasher, coffee machine and wine cooler, patio doors leading onto veranda.
Utility Room
16' 1'' x 6' 8'' (4.90m x 2.03m)
High and low level storage, sink, comms cupboard, granite worksurfaces, space for washing machine and tumble dryer, tiled floor.
Dining Room
16' 6'' x 16' 1'' (5.03m x 4.90m)
Front aspect, solid wood strip flooring, walnut built in dresser, ceiling mounted speakers.
Sitting Room
25' 8'' x 16' 1'' (7.82m x 4.90m)
Double aspect, limestone feature fireplace.
Bedroom 1
18' 9'' x 16' 3'' (5.71m x 4.95m)
Rear aspect, built in make-up unit.
Walk in Wardrobe
8' 0'' x 7' 0'' (2.44m x 2.13m)
Hanging area and drawers.
En-suite
12' 3'' x 8' 9'' (3.73m x 2.66m)
Double wash hand basins on vanity units, built in wall mounted TV, low level WC, wood panelled jacuzzi bath with wall mounted shower head and hand held attachment, bidet, corner shower with rainwater shower head and separate hand held attachment, heated towel rail, ceramic tiled floor and walls, underfloor heating.
Dressing Room
14' 7'' x 9' 6'' (4.44m x 2.89m)
Rear aspect, make up and dressing table, hanging wardrobes.
Bedroom 2
21' 1'' x 16' 3'' (6.42m x 4.95m)
Rear aspect, two dressing hanging cupboards.
En-suite
11' 6'' x 6' 5'' (3.50m x 1.95m)
Side aspect, Shower cubicle with rainwater shower head, heated towel rail, double sinks on vanity units with marble surround. panelled bath, low level WC.
Bedroom 3
16' 3'' x 10' 8'' (4.95m x 3.25m)
Front aspect, built in wardrobes and dresser.
En-suite
7' 9'' x 5' 0'' (2.36m x 1.52m)
Ceramic tiled floor and walls, wash hand basin on vanity unit, low level WC, heated towel rail, shower cubicle.
Bedroom 4
16' 3'' x 11' 7'' (4.95m x 3.53m)
Front aspect, fitted wardrobes.
En-suite
8' 5'' x 3' 8'' (2.56m x 1.12m)
Side aspect, heated towel rail, wash hand basin on vanity unit, ceramic tiled floor and walls, shower cubicle.
Office
14' 7'' x 10' 7'' (4.44m x 3.22m)
Front aspect, solid strip flooring, solid rosewood built in desk and shelving area, venetian shutters.
Bedroom 5
17' 6'' x 12' 8'' (5.33m x 3.86m)
Double aspect velux windows.
Bedroom 6
18' 0'' x 12' 6'' (5.48m x 3.81m)
Double aspect, velux windows, fitted wardrobes.
En-suite
11' 7'' x 7' 0'' (3.53m x 2.13m)
Rear aspect, velux windows, corner shower unit double sinks on vanity unit with marble surround, low level WC, heated towel rail, panelled jacuzzi bath, ceramic tiled floor and walls.
Bedroom 7
18' 0'' x 12' 6'' (5.48m x 3.81m)
Double aspect, velux windows, fitted wardrobes.
En-suite
11' 7'' x 7' 0'' (3.53m x 2.13m)
Rear aspect velux windows, ceramic tiled floor and walls, double sinks on vanity unit, low level WC, heated towel rail, panelled jacuzzi bath.
Family Bathroom
9' 0'' x 7' 2'' (2.74m x 2.18m)
Front aspect, ceramic tiled floor and part tiled walls, heated towel rail, low level WC, corner bath with hand held attachment.
Pool Room
42' 6'' x 21' 7'' (12.94m x 6.57m)
Rear aspect, tiled floor, swimming pool, bi-folds leading onto patio area.
Sauna
8' 8'' x 3' 3'' (2.64m x 0.99m)
Shower Room
9' 8'' x 3' 8'' (2.94m x 1.12m)
Tiled floor, heated towel rail, power shower cubicle, ceramic tiled walls.
Cloakroom
Tiled floor, low level WC, wall mounted wash hand basin.
Bar
20' 2'' x 13' 2'' (6.14m x 4.01m)
Tiled floor, corner bar unit with granite work top, champagne cooler.
Garage
29' 6'' x 17' 8'' (8.98m x 5.38m)
Plant Room
18' 3'' x 9' 0'' (5.56m x 2.74m)
Rear Garden
215' 0'' x 85' 0'' (65.48m x 25.89m)
General
Futronix lighting Air-conditioning Ceiling mounted speakers in all rooms. Under floor heating throughout Bore hole water harvester Backs Cuddington Golf Club.
Click to enlarge
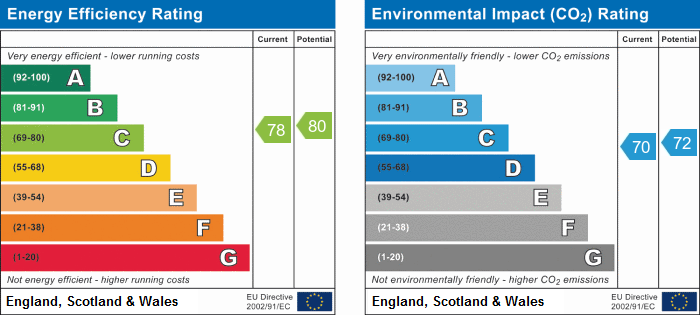
South Cheam SM2 7EZ




