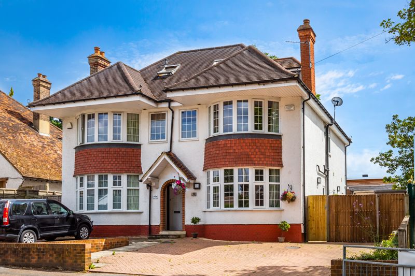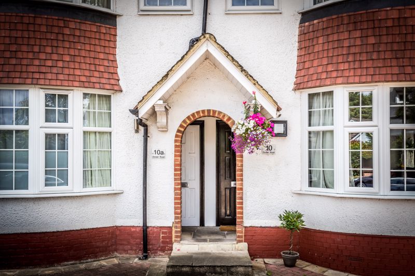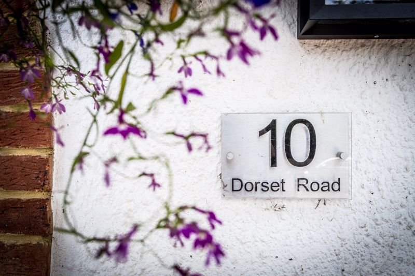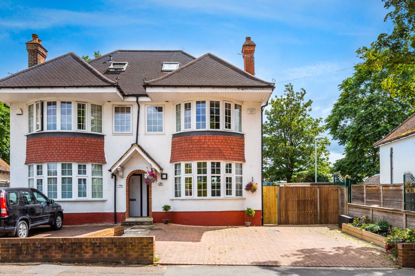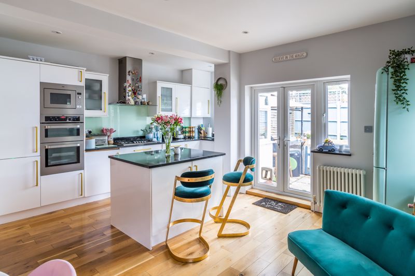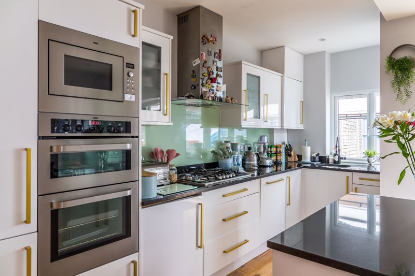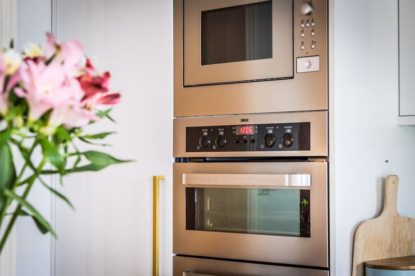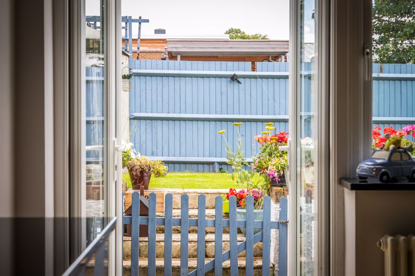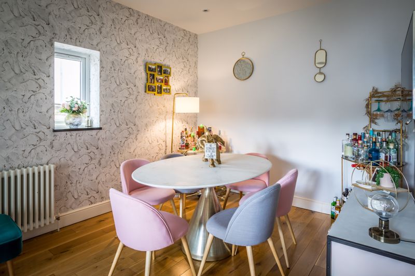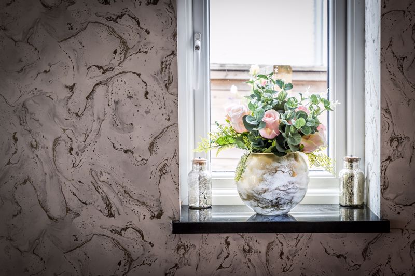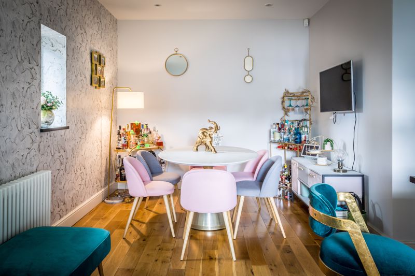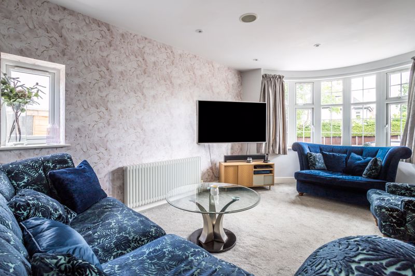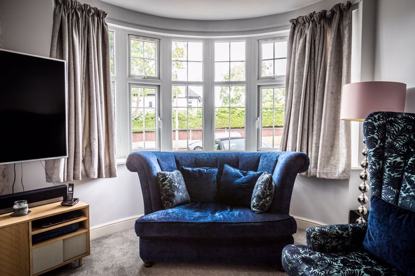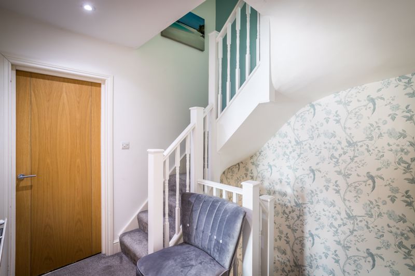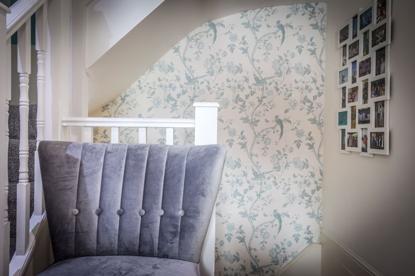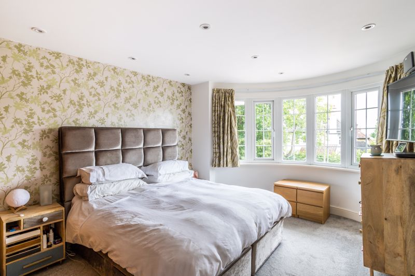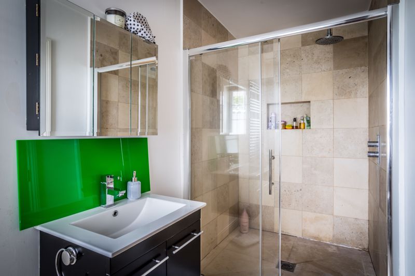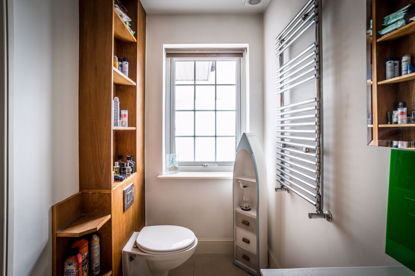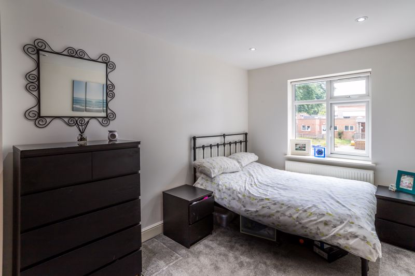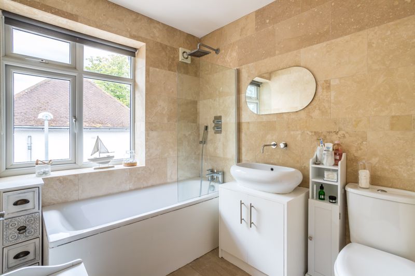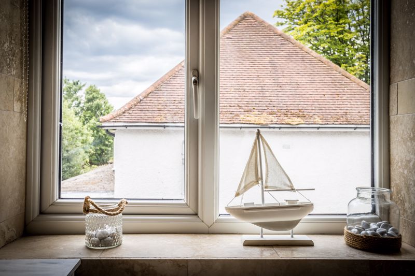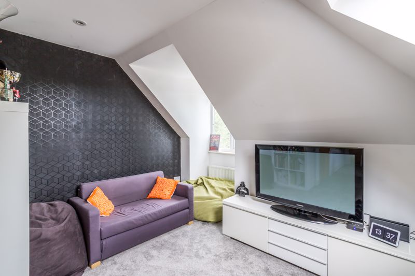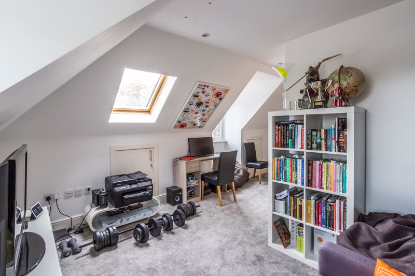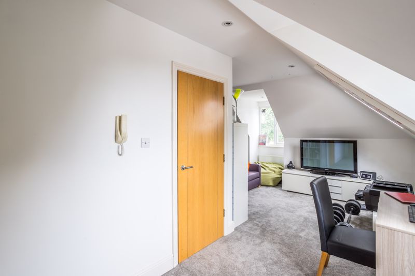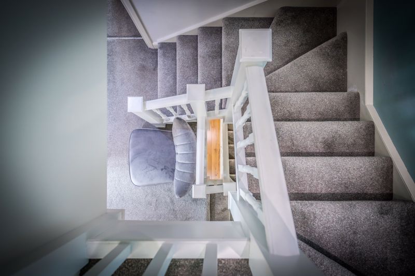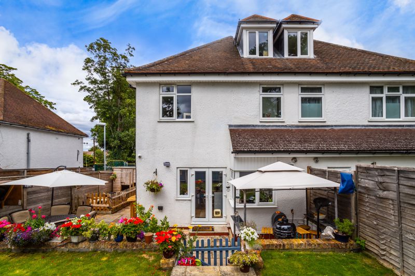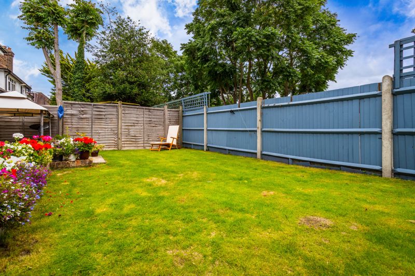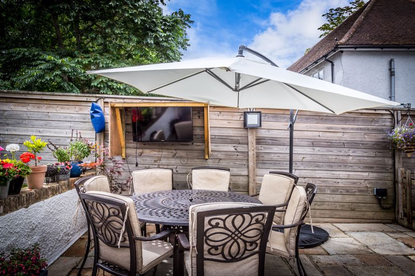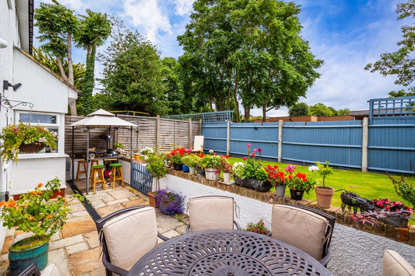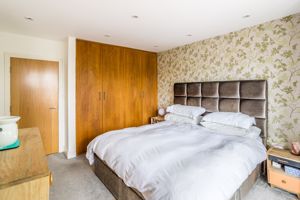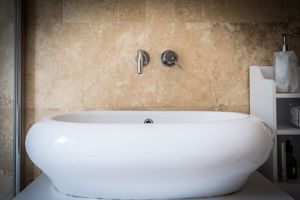Dorset Road, Sutton Guide Price £675,000
Please enter your starting address in the form input below.
Please refresh the page if trying an alternate address.
- South Facing Garden
- Highly Desirable Location
- Conveniently Situated Near Three Train Stations
- Close to Outstanding Schools
- Four Bedrooms
- Three Bathrooms
- Within Close Proximity to Local Amenities
- Immaculately Presented
An immaculately presented and remarkably spacious three storey halls-adjoining semi-detached family home situated in a highly desirable location on the boarders of Sutton and Cheam, This light and bright residence is conveniently located for outstanding primary and senior schools, three train stations and local amenities. On the ground floor the property has a sitting room and vast open plan kitchen/dinner/breakfast room, on the first floor there is three generous bedrooms with the main benefiting from an en-suite, there is also a family bathroom. On the second floor there is a double aspect bedroom and en-suite. Externally the front of the property has parking for numerous cars and the south facing rear garden has a large paved BBQ area and raised lawns.
Entrance Hall
19' 9'' x 5' 9'' (6.02m x 1.75m)
Solid oak floor.
Kitchen / Dining / Breakfast Room
19' 4'' x 15' 4'' (5.89m x 4.67m)
Double aspect, integrated, microwave oven, grill and electric oven, solid granite work surface and central island, gas hob with extractor hood, solid oak floor, high and low level storage, patio doors leading into the garden, ceiling mounted music speakers, integrated dishwasher and washing machine.
Dining Area
Side aspect, solid oak floor, ceiling mounted music speakers.
Sitting Room
17' 6'' x 12' 1'' (5.33m x 3.68m)
Front aspect, large bay window, ceiling mounted music speakers.
Cloakroom
Wash hand basin, low level WC.
Bedroom 1
15' 4'' x 11' 4'' (4.67m x 3.45m)
Front aspect, large bay window, fitted wardrobes.
En-suite
12' 0'' x 4' 6'' (3.65m x 1.37m)
Front aspect, wash hand basin with vanity unit, low level WC, limestone tiled floor and shower cubicle with rainwater shower head, heated towel rail.
Bedroom 2
15' 2'' x 8' 0'' (4.62m x 2.44m)
Rear aspect, fitted wardrobes.
Bedroom 3
11' 6'' x 7' 9'' (3.50m x 2.36m)
Rear aspect.
Family Bathroom
7' 3'' x 6' 3'' (2.21m x 1.90m)
Side aspect, limestone tiled walls and floor, panelled bath with hand held shower attached and wall mounted rainwater shower head, wash hand basin on vanity unit, low level WC.
Bedroom 4
17' 6'' x 11' 6'' (5.33m x 3.50m)
Double aspect, eaves storage.
En-suite
11' 4'' x 7' 0'' (3.45m x 2.13m)
Front aspect, limestone tiled floor and part tiled walls, shower cubicle, low level WC, wash hand basin, velux window.
Rear Garden
60' 0'' x 50' 0'' (18.27m x 15.23m)
The rear garden is south facing with a large paved BBQ patio area and raised lawns.
Front Drive
Large driveway with parking for numerous cars on a 60' frontage.
Click to enlarge
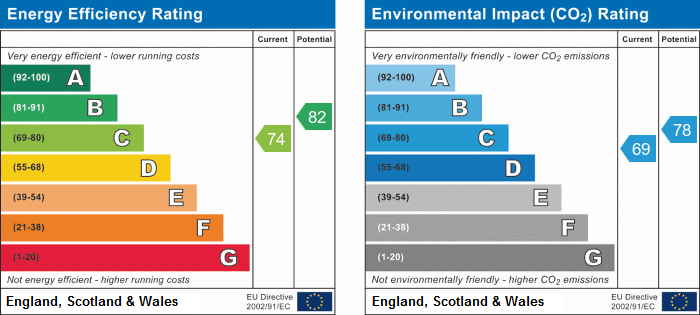
Sutton SM2 6HX




