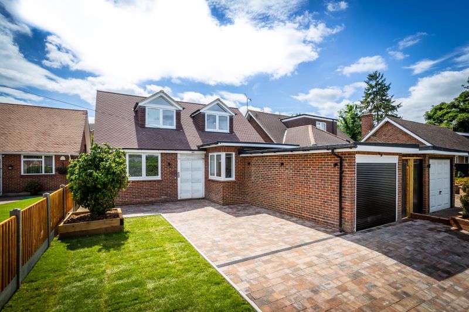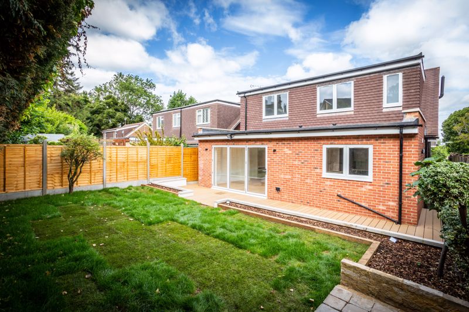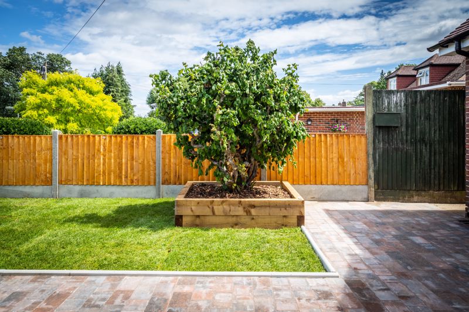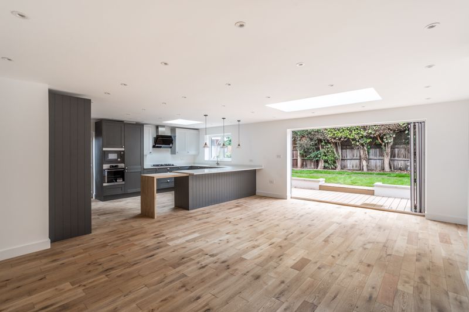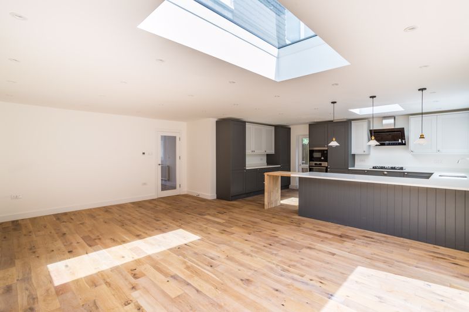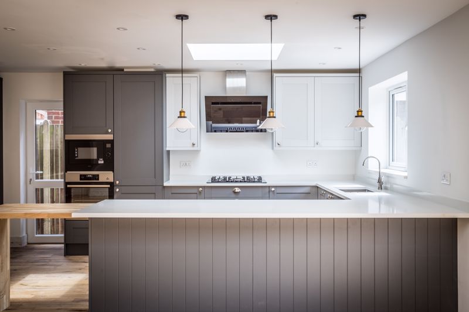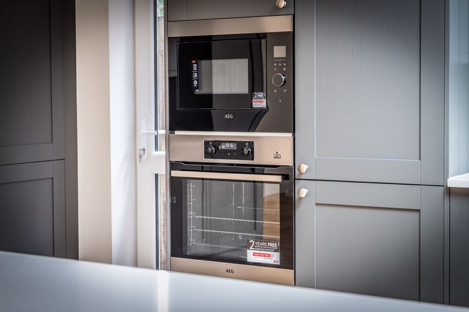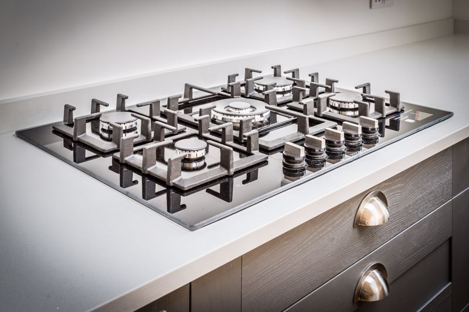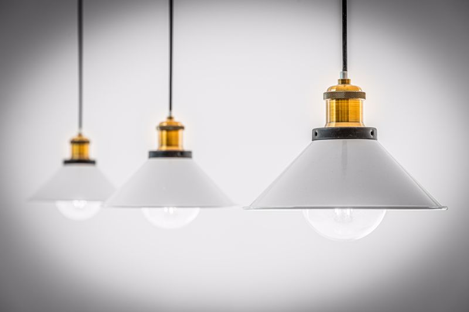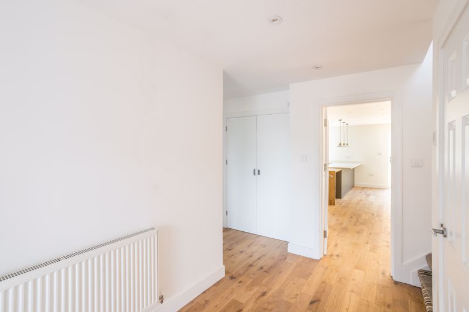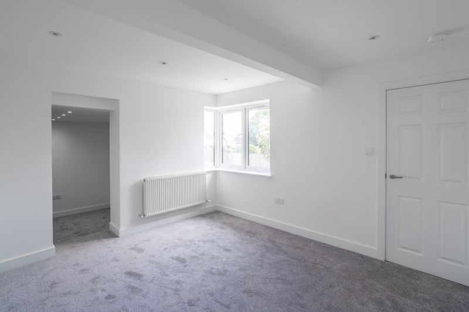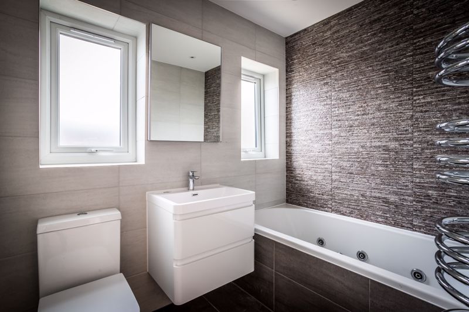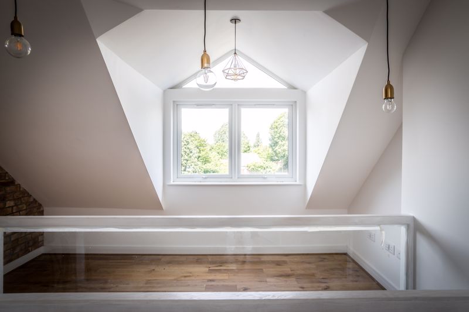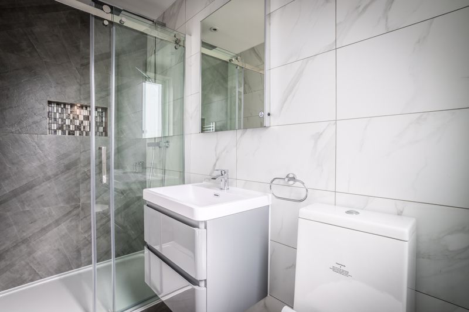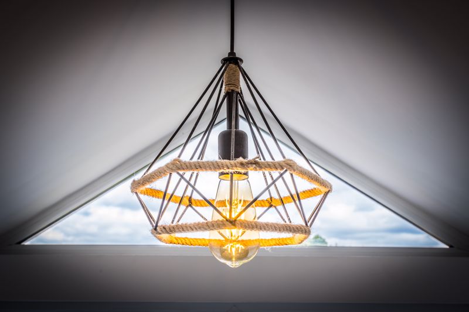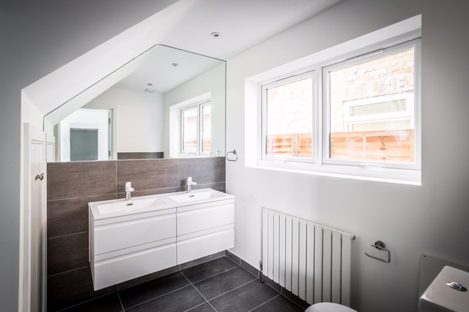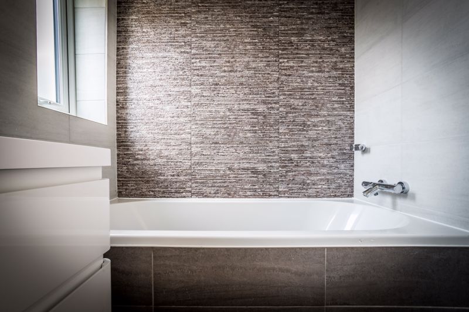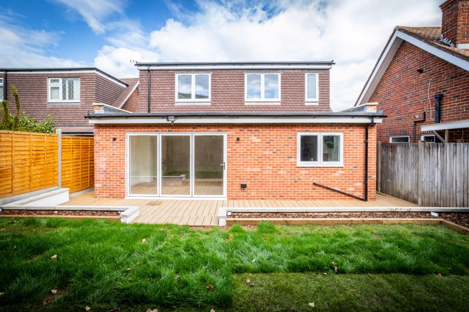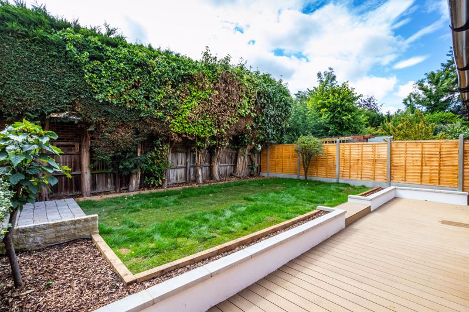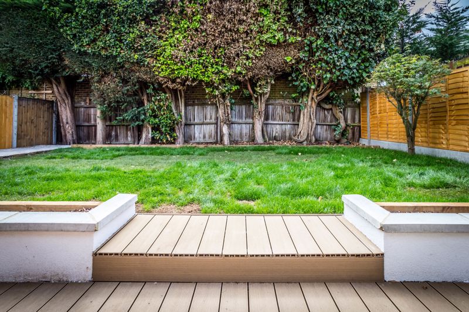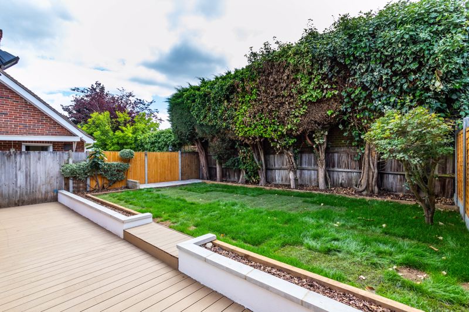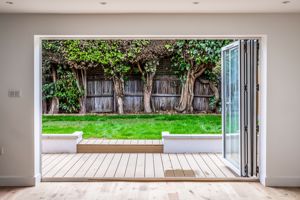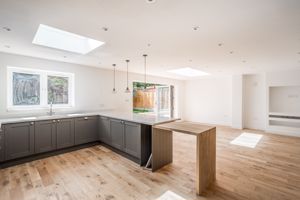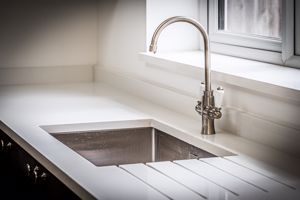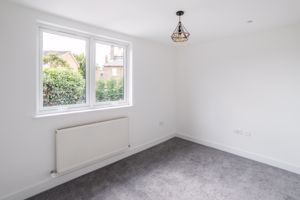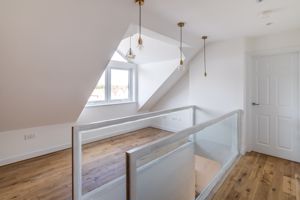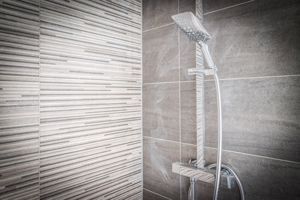West Street, Ewell Guide Price £795,000
Please enter your starting address in the form input below.
Please refresh the page if trying an alternate address.
- Chalet Bungalow
- Immaculately Presented
- Newly Rennovated
- No Onward Chain
- Southerly Aspect Rear Garden
- Catchment Area for Highly Regarded Schools
- Village Location
- Close to Local Amenities
- Within Close Proximity to Mainline Train Station
- Wired for CAT5 CCTV alarm
Immaculately presented and newly modernised 4 bedroom DETACHED CHALET BUNGALOW, in the heart of Ewell Village. This stunning light and bright home being is being sold with no on going chain and is close to local amenities, excellent primary and senior school and a mainline train station. This fabulous property on ground floor level comprises of a vast state of the art kitchen/dining/family room which measures over 26', two bedrooms and two bathrooms, one of them being en-suite and a dressing room to one of the bedrooms. The first floor has two further bedrooms with one benefiting from an en-suite and an amazing study with a brick wall feature. The house is also wired up for CAT 5 CCTV alarm. Outside the rear southerly low maintenance designer garden can be accessed via a side patio door or bi-folds leading from the open plan kitchen. The front driveway can accommodate 2/3 cars.
Kitchen / Dining / Family Room
26' 7'' x 21' 6'' (8.10m x 6.55m)
Double aspect, high and low level storage, integrated electric oven and microwave, gas hob with extractor hood, integrated dishwasher, granite work surface and breakfast bar, integrated wine cooler, underfloor heating, engineered wood flooring, patio door leading to side passage and bi-fold door leading out onto the decking area.
Bedroom 1
12' 2'' x 11' 4'' (3.71m x 3.45m)
Double aspect.
Dressing Room
8' 3'' x 8' 1'' (2.51m x 2.46m)
En-suite
8' 8'' x 7' 2'' (2.64m x 2.18m)
Side aspect, his and hers sinks on vanity units, low level WC, shower cubicle with rainwater shower head and separate handheld attachment.
Bedroom 2
9' 1'' x 8' 8'' (2.77m x 2.64m)
Double aspect.
Family Bathroom
7' 4'' x 5' 4'' (2.23m x 1.62m)
Side aspect, low level WC, heated towel rail, ceramic tiled floor and walls, wash hand basin on vanity unit, ceramic tiled panelled jacuzzi bath with shower attachment.
Study / Open Plan Office / Reading Room
12' 8'' x 12' 3'' (3.86m x 3.73m)
Front aspect.
Bedroom 3
21' 6'' x 14' 7'' (6.55m x 4.44m)
Double aspect.
En-suite
8' 4'' x 4' 0'' (2.54m x 1.22m)
Rear aspect, ceramic tiled floor and walls, shower cubicle with rainwater shower head and handheld attachment, wash hand basin on vanity unit, low level WC, heated towel rail.
Bedroom 4
12' 3'' x 8' 5'' (3.73m x 2.56m)
Rear aspect.
Rear Garden
38' 0'' x 35' 0'' (11.57m x 10.66m)
Rear Southerly low maintenance designer garden with decking area.
Click to enlarge
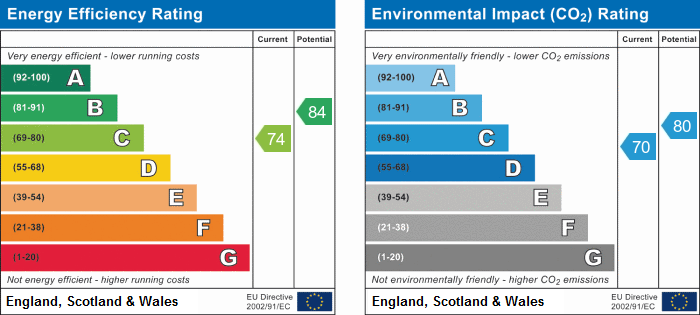
Ewell KT17 1XD




