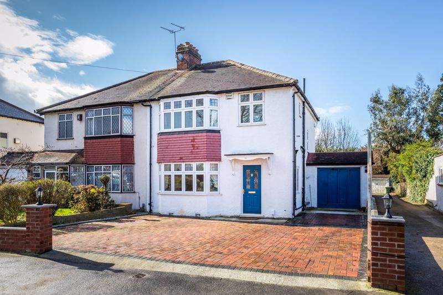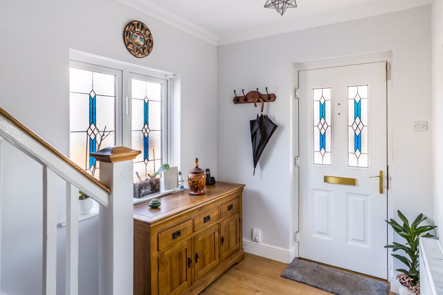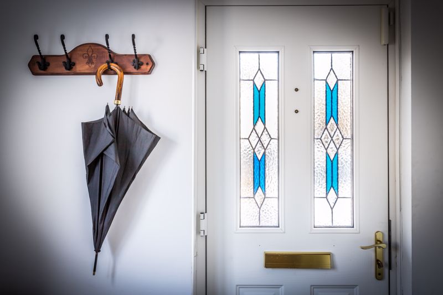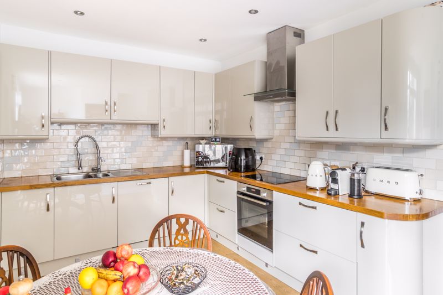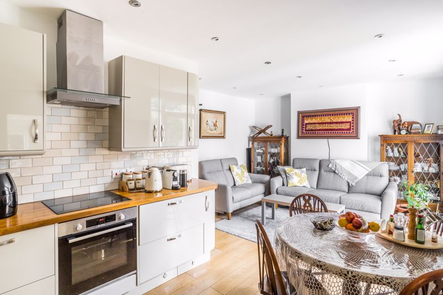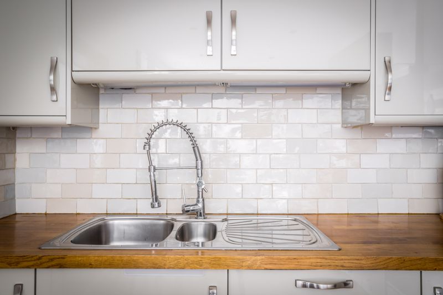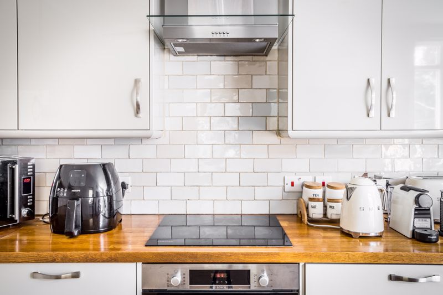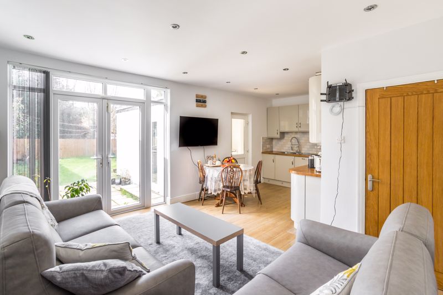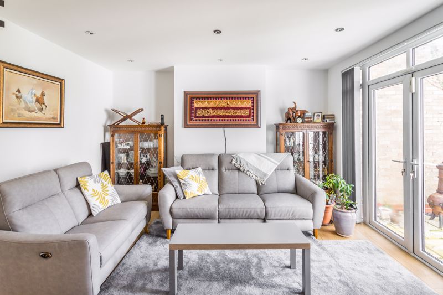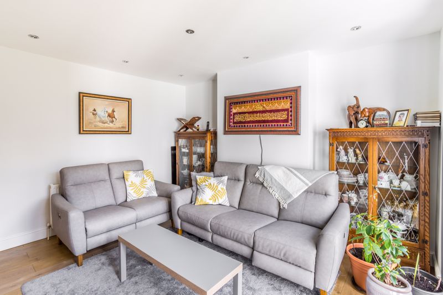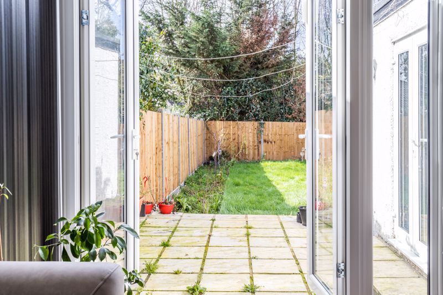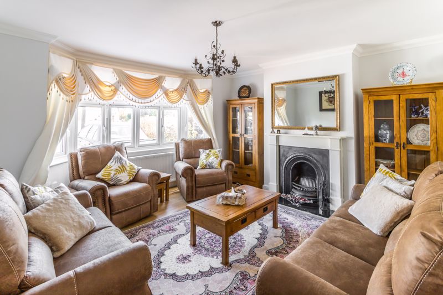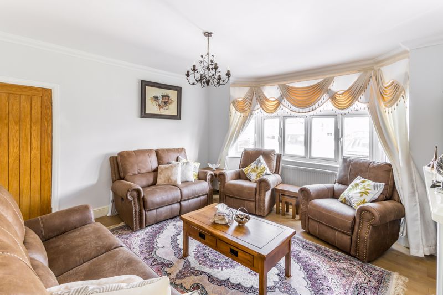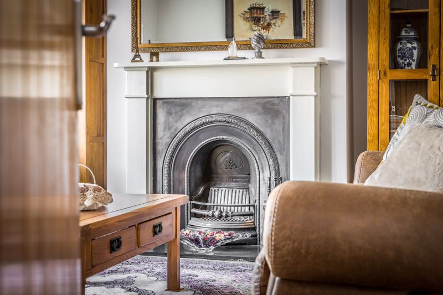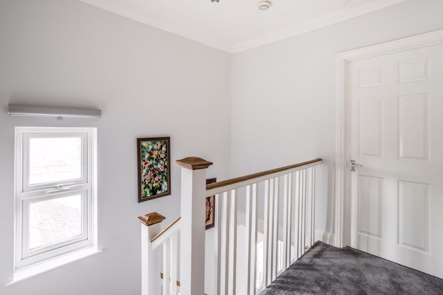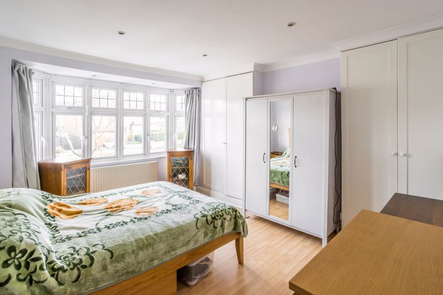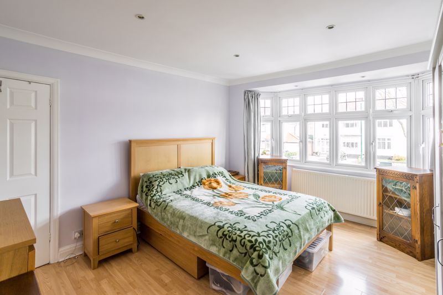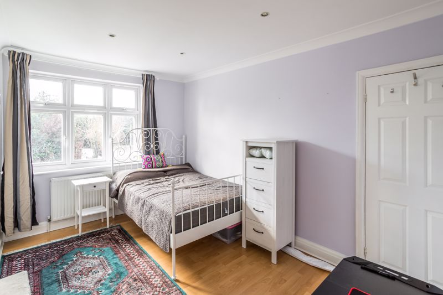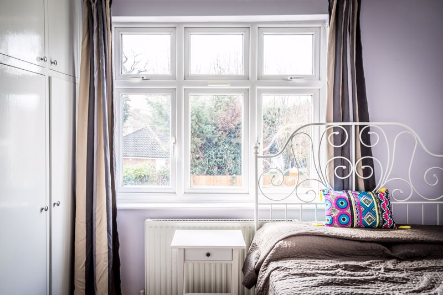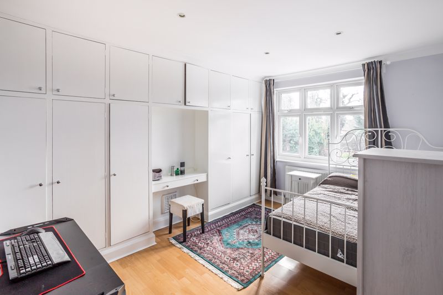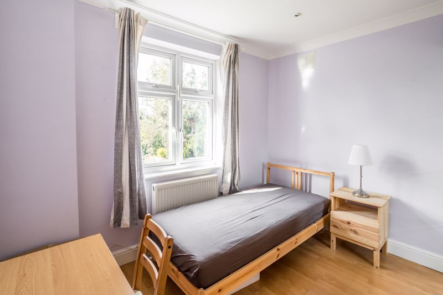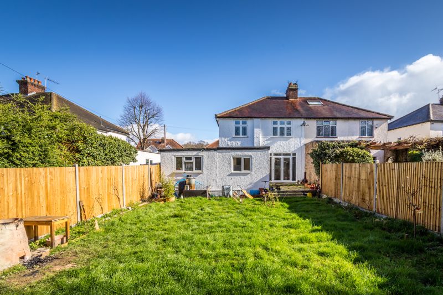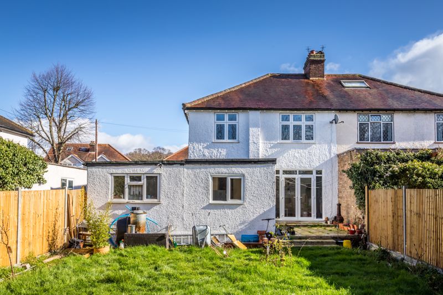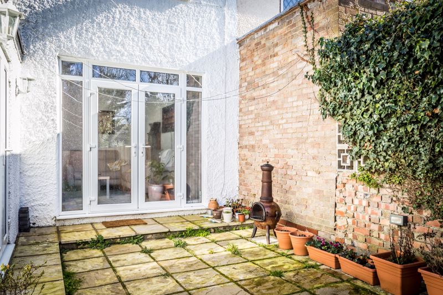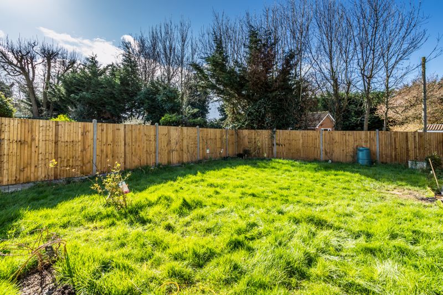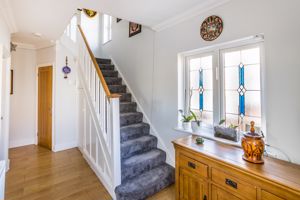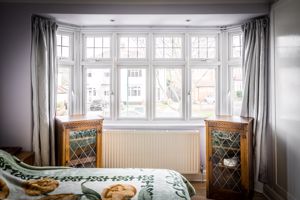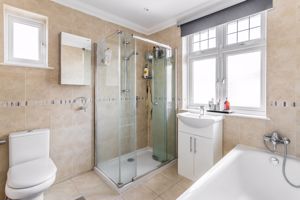Rose Hill Park West, Sutton Guide Price £635,000
Please enter your starting address in the form input below.
Please refresh the page if trying an alternate address.
- South West Facing Garden
- Close to Greenshaw and Glenthorne Schools
- Off Street Parking
- Good Transport Links to London
- Open Plan Kitchen / Dining
- No Onward Chain
- Three Bedrooms
- Immaculately Presented
- Close to Local Amenities
- Garage
A fantastic well-presented 3 bedroom semi-detached family home in a desirable residential location within walking distance of all local amenities, transport links and popular schools. This immaculately presented family home comprises of an entrance hall, spacious sitting room, a fantastic open plan kitchen/dining room a utility and a further shower room. On the first floor, there are three great sized bedrooms and a modern family bathroom. Outside there is a mature planted garden with garage and off street parking for numerous cars.
Entrance Hall
Solid strip wood flooring.
Kitchen / Family Room
21' 4'' x 13' 4'' (6.50m x 4.06m)
Rear aspect, part ceramic tiled walls, 11/2 sinks, high and low level storage, electric oven with electric hob and extractor hood, integrated dishwasher, patio doors leading to garden,
Shower Room
Corner shower unit with hand held attachment, wash hand basin.
Utility room
14' 1'' x 9' 8'' (4.29m x 2.94m)
Rear aspect.
Sitting Room
14' 3'' x 14' 2'' (4.34m x 4.31m)
Front aspect, large bay window, feature fireplace, solid strip wood flooring.
Cloakroom
Low level WC, wash hand basin.
Bedroom 1
14' 8'' x 13' 2'' (4.47m x 4.01m)
Front aspect, large bay window, fitted wardrobes, wood effect laminate flooring.
Family Bathroom
8' 0'' x 8' 0'' (2.44m x 2.44m)
Double aspect, ceramic tiled walls and floors, wash hand basin on vanity unit, low level WC, panelled bath the hand held shower attachment. corner shower with shower attachment.
Bedroom 2
13' 5'' x 11' 2'' (4.09m x 3.40m)
Rear aspect, fitted wardrobes, wood effect laminate flooring.
Bedroom 3
10' 0'' x 9' 2'' (3.05m x 2.79m)
Rear aspect, wood effect laminate flooring.
Garage
17' 3'' x 9' 8'' (5.25m x 2.94m)
Rear aspect.
Garden
66' 0'' x 35' 0'' (20.10m x 10.66m)
South West Facing Garden.
Click to enlarge
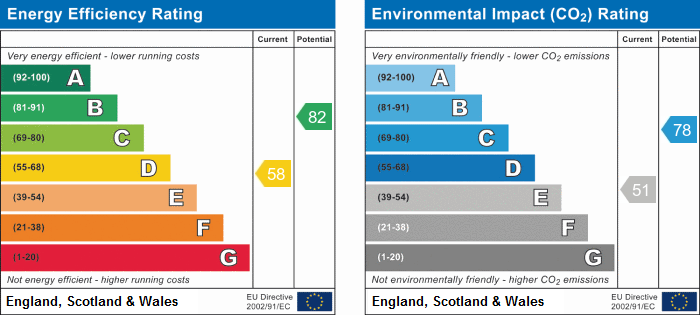
Sutton SM1 3LA



