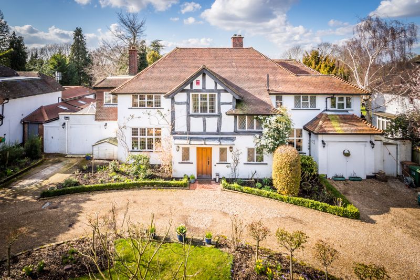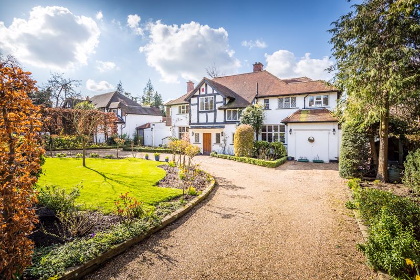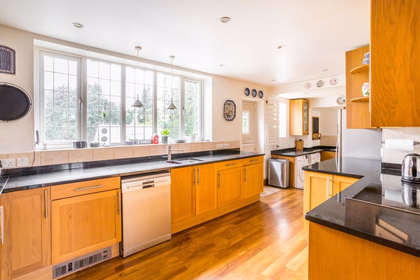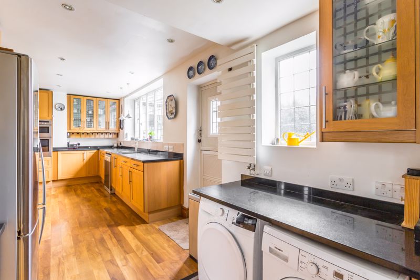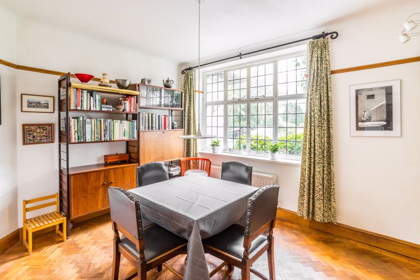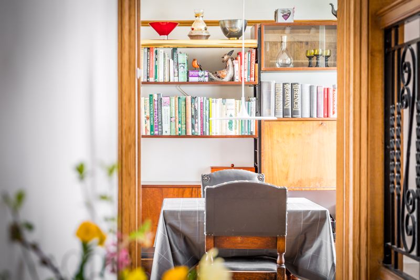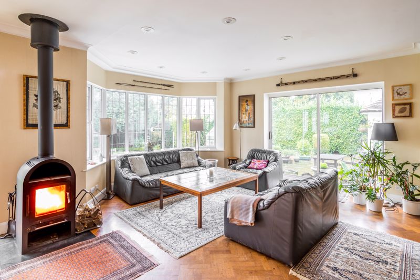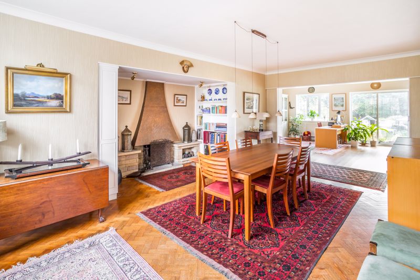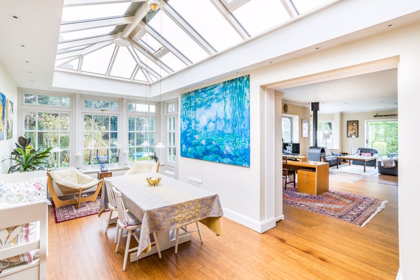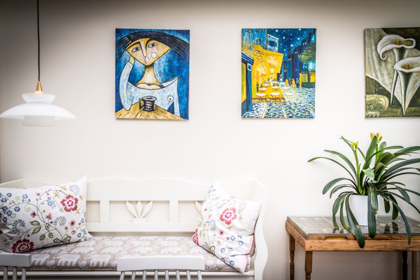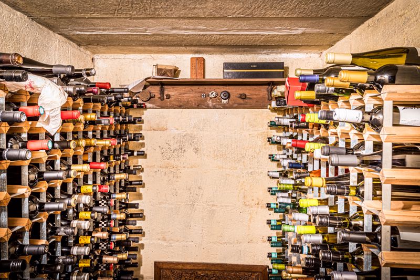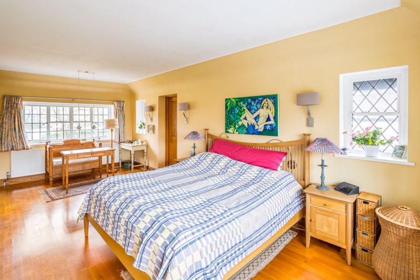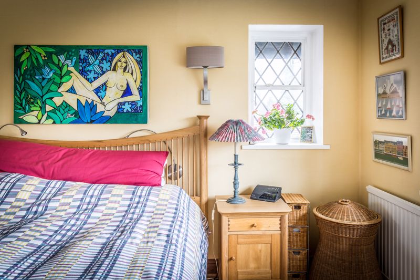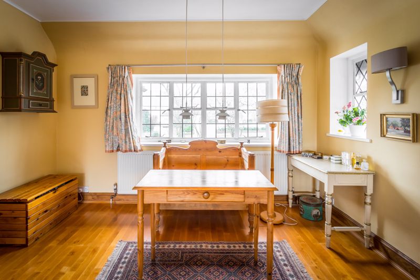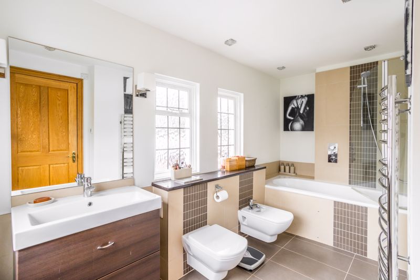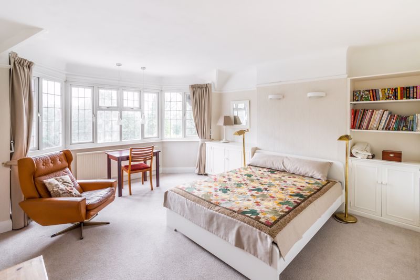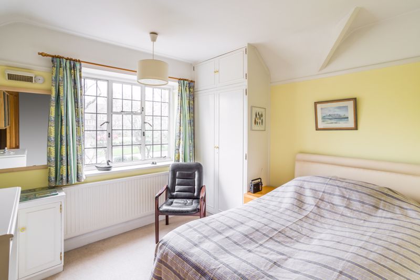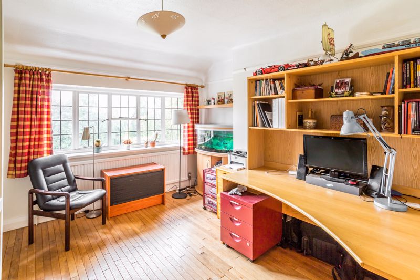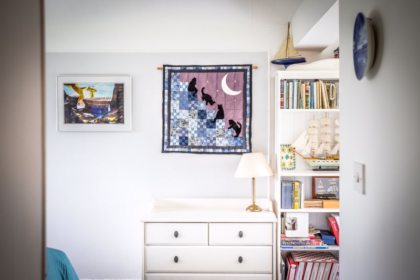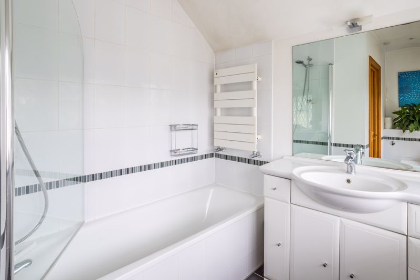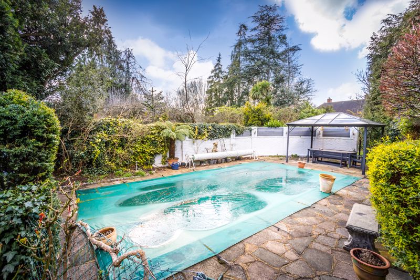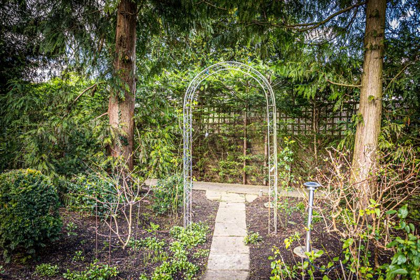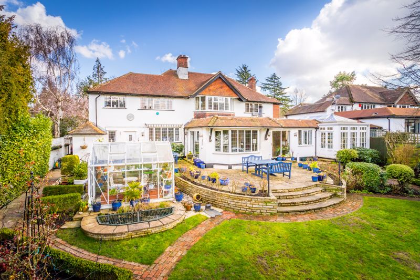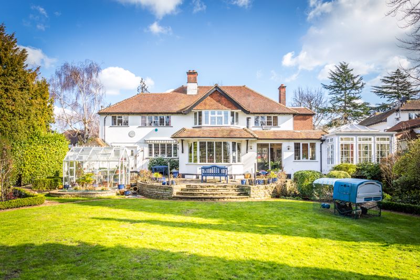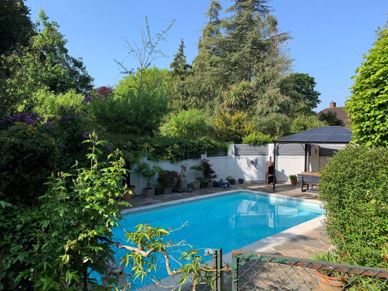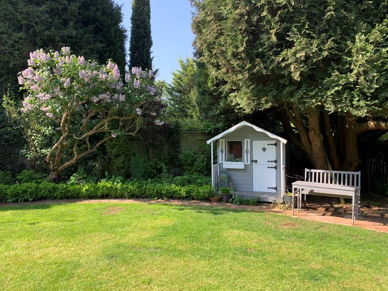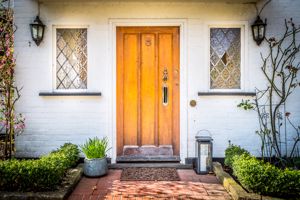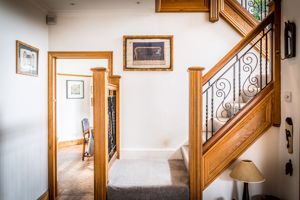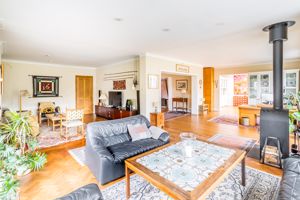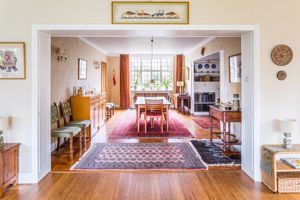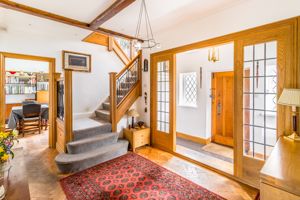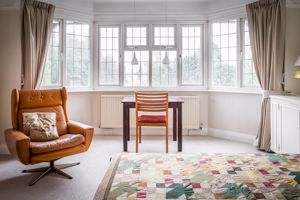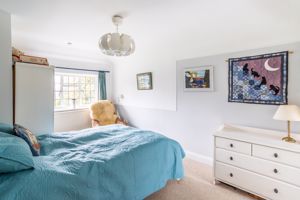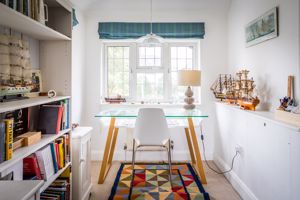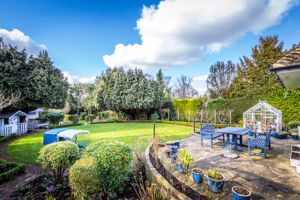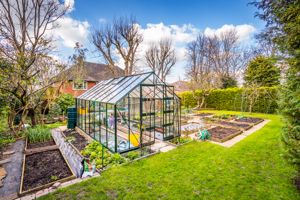Heath Drive, South Sutton Guide Price £1,495,000
Please enter your starting address in the form input below.
Please refresh the page if trying an alternate address.
- Highly regarded and sought after road
- Overall plot of 1/2 acre
- Over 3.400 sq ft of living accommodation
- 1930's Edser Brown built detached house
- Close to outstanding Schools
- Walking distance to station
- Heated swimming pool
- Six reception rooms
- Five bedrooms
- Wine cellar
Heath Drive is set within one of the most sought-after tree lined roads in the heart of South Sutton. This impressive detached 1930’s character residence built by Esder Brown has a bold frontage with a carriage driveway providing parking for numerous cars. This loved family home features much larger than average accommodation spread over two floors and sits within an estate of over half an acre. The vast ground floor living accommodation comprises of cloakroom, breakfast room, kitchen, sitting room, dining room, family room, study, conservatory and a wine cellar. The wide oak staircase leads up-to the first floor, which has five bedrooms and two bathrooms. The master suite has the luxury of being triple aspect and having an en-suite. Externally the rear garden measures over 200ft with a heated swimming pool, mature and varied range of planting and outbuildings. The mature garden has rows of various apple and fruit trees. Attached to the side of the property are a garage, bike shed and covered sideway.
Entrance Hall
Original solid wood parquet flooring.
Kitchen
25' 10'' x 9' 11'' (7.87m x 3.02m)
Rear aspect, karndean flooring, high and low level oak finished cupboards, storage, electric oven with separate grill, granite work surface, part tiled walls, dishwasher, 11/2 sinks, stable door leading onto patio area, space for large fridge, heated towel rail, The utility area has space for washing machine and tumble dryer and second sink.
Breakfast Room
12' 5'' x 10' 11'' (3.78m x 3.32m)
Front aspect, original wooden parquet flooring.
Cloakroom
Front aspect, heated towel rail, wash hand basin on vanity unit, low level WC.
Family Room
31' 5'' x 12' 11'' (9.57m x 3.93m)
Double aspect, free standing log burner, parquet flooring, side doors leading onto patio area.
Sitting Room
13' 9'' x 13' 3'' (4.19m x 4.04m)
Original wooden parquet flooring.
Dining Room
21' 4'' x 12' 1'' (6.50m x 3.68m)
Front aspect, original wooden parquet flooring, wood burning Inglenook open fireplace.
Study
14' 9'' x 9' 7'' (4.49m x 2.92m)
Orangery roof, wood effect laminate flooring.
Conservatory
19' 2'' x 9' 7'' (5.84m x 2.92m)
Large orangery roof, rear aspect, access to wine cellar, bamboo wood flooring.
Master bedroom
21' 5'' x 12' 2'' (6.52m x 3.71m)
Triple aspect, beech wood strip flooring, fitted wardrobes.
En-suite
Double aspect, under floor heating, heated towel rail, wash hand basin on vanity unit, low level WC, bidet, ceramic tiled panelled bath with hand held shower attachment.
Bedroom 2
17' 2'' x 14' 2'' (5.23m x 4.31m)
Rear aspect, large bay window, built in wardrobes.
Bedroom 3
21' 3'' x 9' 5'' (6.47m x 2.87m)
Triple aspect.
Bedroom 4
12' 6'' x 11' 11'' (3.81m x 3.63m)
Rear aspect, strip wood flooring, built in cabin bed.
Bedroom 5
10' 1'' x 9' 2'' (3.07m x 2.79m)
Front aspect, built in wardrobes.
Family Bathroom
Front aspect, ceramic tiled floor and part tiled walls, wash hand basin on vanity unit, ceramic tiled panelled bath with hand held shower attachment, low level WC, 2 x heated towel rails.
Garage
18' 4'' x 9' 11'' (5.58m x 3.02m)
Side aspect
Covered Sideway
17' 9'' x 7' 5'' (5.41m x 2.26m)
Covered Bike Shed
Front garden
82' 0'' x 56' 0'' (24.97m x 17.06m)
Rear Garden
208' 0'' x 70' 0'' (63.35m x 21.32m)
Split into three areas, one being a large patio with steps onto a generous lawn, the second offering a heated open air swimming pool and the third being a large vegetable plot.
Click to enlarge
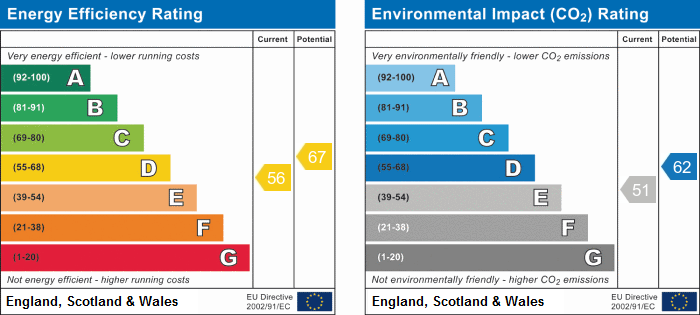
South Sutton SM2 5RP




