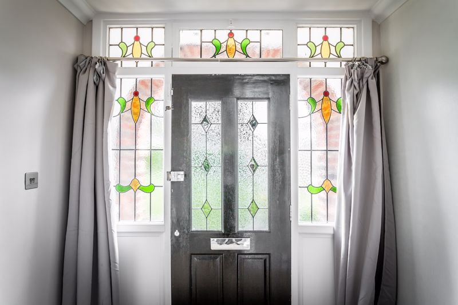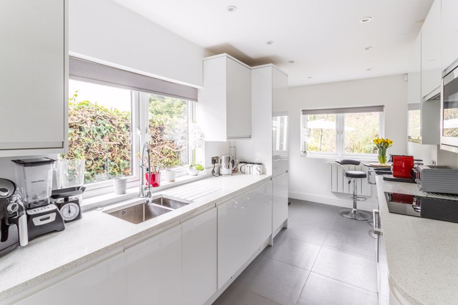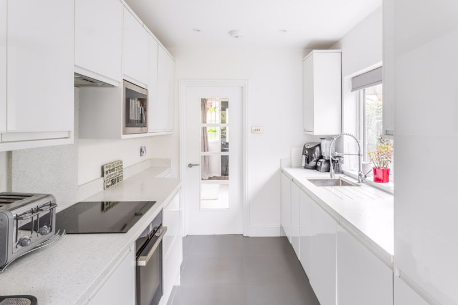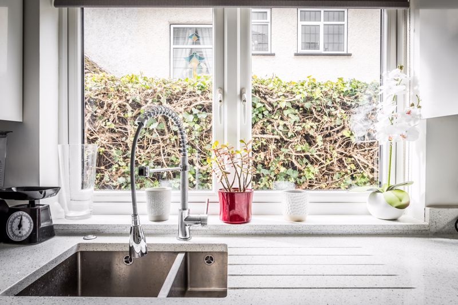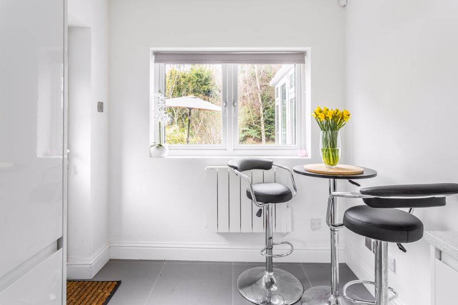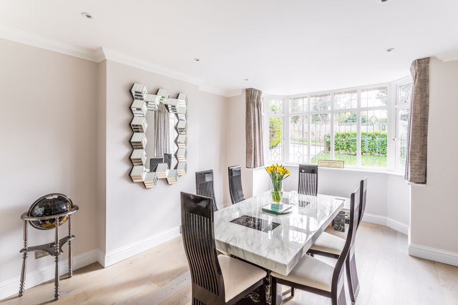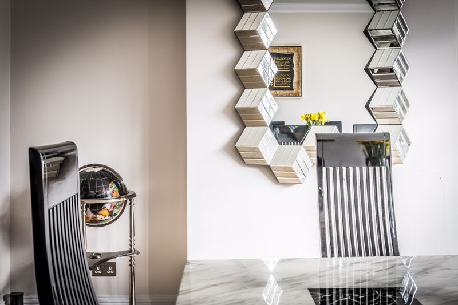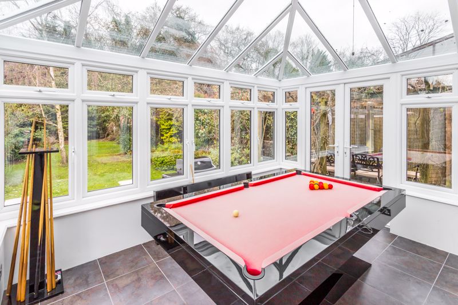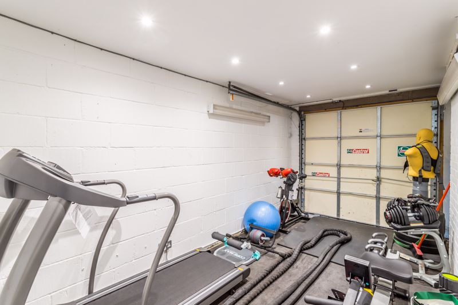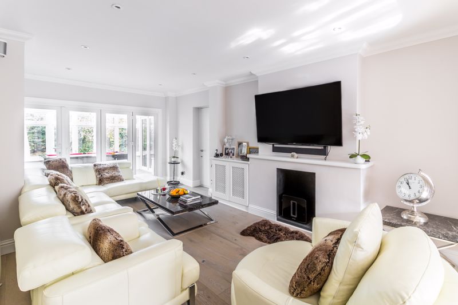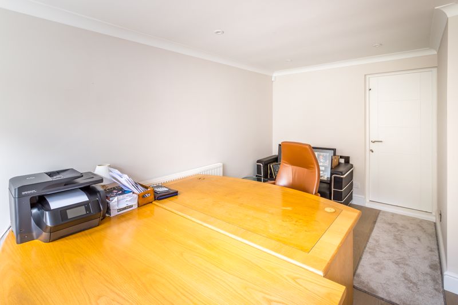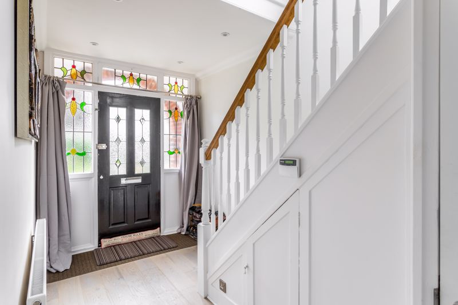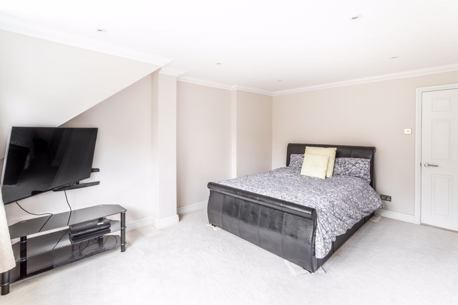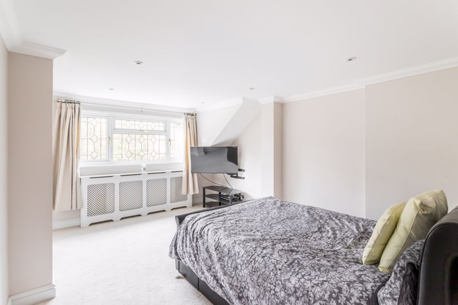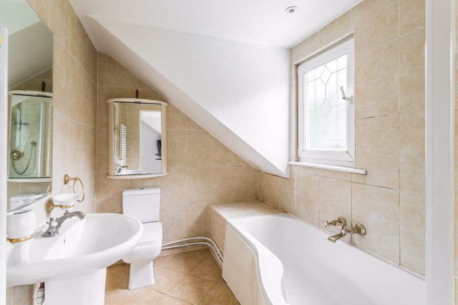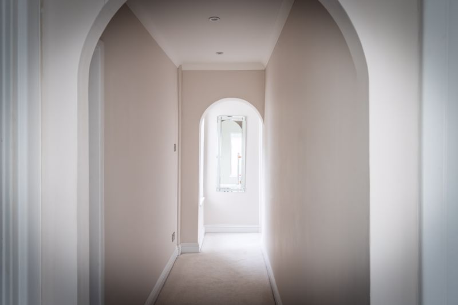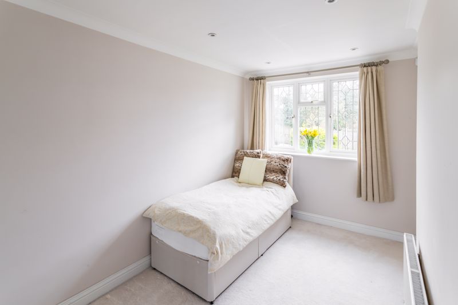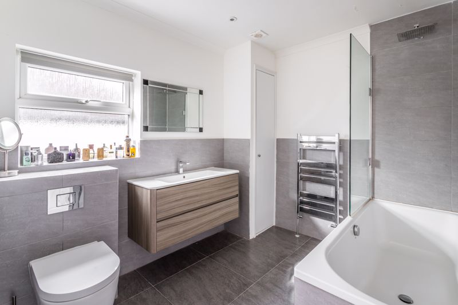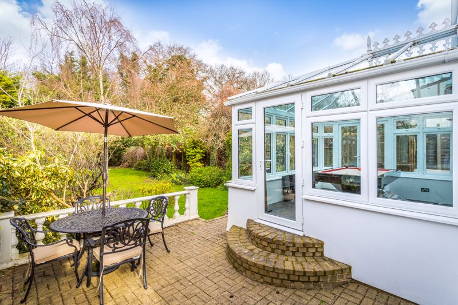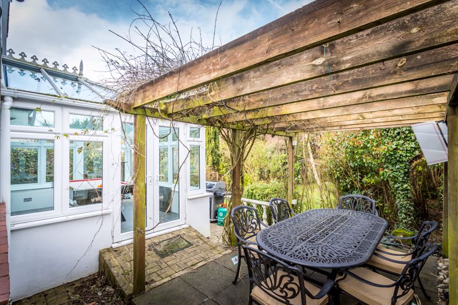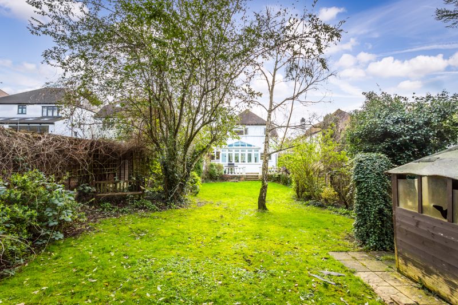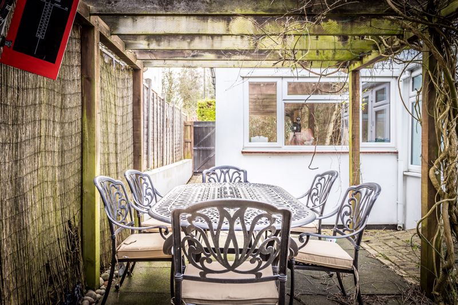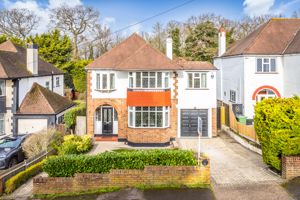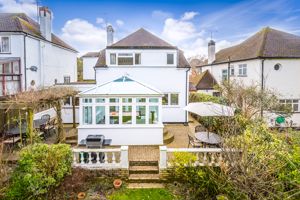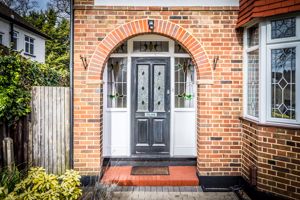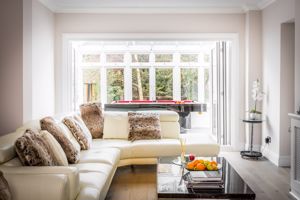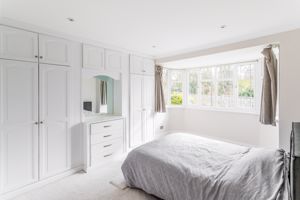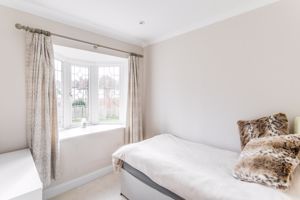Holmwood Road, Cheam Guide Price £1,000,000
Please enter your starting address in the form input below.
Please refresh the page if trying an alternate address.
- Located on the ever popular Nonsuch Estate
- Within close proximity to highly regarded schools
- Three reception rooms
- Immaculately presented
- Close to East Ewell and Cheam train stations
- Four bedrooms
- Two bathrooms
- Games room and gym
- Garage
- Off street parking
HENLEY HOMES ESTATE AGENT - A fantastic opportunity to purchase a recently decorated four bedroom, two bathroom detached family home situated on the ever popular 'Nonsuch Estate'. This immaculately presented family home has generous living accommodation. The ground floor comprises of a downstairs cloakroom, two light and bright reception rooms, office, kitchen and conservatory with both having access into the garden. The first floor benefits from two bathrooms, one being en-suite to the master bedroom, three further bedrooms with two having built in wardrobes. Outside, the garden benefits from two patio areas either side of the conservatory and a large lawned garden.
Entrance Hall
Wood strip flooring.
Kitchen
15' 8'' x 7' 6'' (4.77m x 2.28m)
Double aspect, ceramic tiled floor, high and low level storage, integrated dishwasher, washing machine and fridge freezer. 1 1/2 sinks with wash disposal unit, Neff electric oven with induction hob and extractor hood, side patio door leading into the garden.
Dining Room
15' 9'' x 12' 4'' (4.80m x 3.76m)
Front aspect, large bay window, wood strip flooring.
Sitting Room
19' 8'' x 12' 0'' (5.99m x 3.65m)
Rear aspect, wood strip flooring, bi-folds leading into the conservatory.
Conservatory
12' 3'' x 9' 7'' (3.73m x 2.92m)
Ceramic tiled floor, ceiling mounted fan.
Cloakroom
Side aspect, low level WC, wall mounted wash hand basin.
Office
16' 0'' x 8' 3'' (4.87m x 2.51m)
Rear aspect, wood strip flooring.
Master bedroom
15' 8'' x 12' 0'' (4.77m x 3.65m)
Rear aspect.
En-suite
7' 6'' x 6' 3'' (2.28m x 1.90m)
Rear aspect, heated towel rail, wash hand basin on pedestal, low level WC, ceramic tiled floor and walls, panelled bath with hand held shower attachment.
Bedroom 2
16' 4'' x 11' 8'' (4.97m x 3.55m)
Front aspect, large bay window, fitted wardrobes and drawers.
Bedroom 3
15' 7'' x 8' 2'' (4.75m x 2.49m)
Front aspect, fitted wardrobes.
Bedroom 4
8' 3'' x 7' 8'' (2.51m x 2.34m)
Front aspect, bay window.
Family Bathroom
9' 1'' x 7' 7'' (2.77m x 2.31m)
Side aspect, ceramic tiled floor and part tiled walls, low level WC, wash hand basin on vanity unit, heated towel rail, ceramic tiled panelled bath with wall mounted rain water shower head.
Garage
15' 8'' x 8' 3'' (4.77m x 2.51m)
Currently being used as a gym.
Front Garden
40' 0'' x 30' 0'' (12.18m x 9.14m)
Rear Garden
80' 0'' x 40' 0'' (24.37m x 12.18m)
Click to enlarge
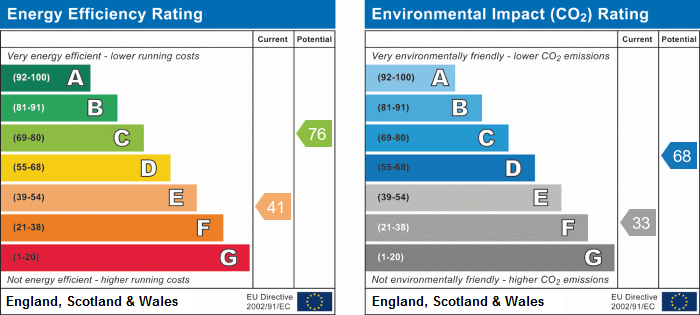
Cheam SM2 7JS






