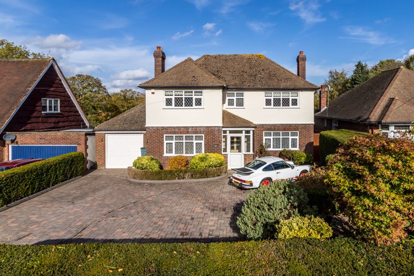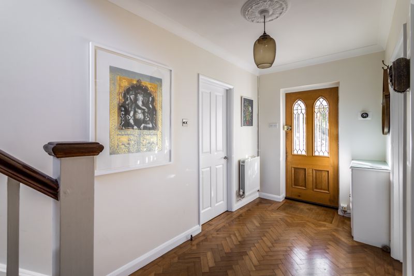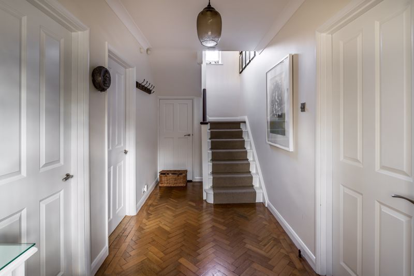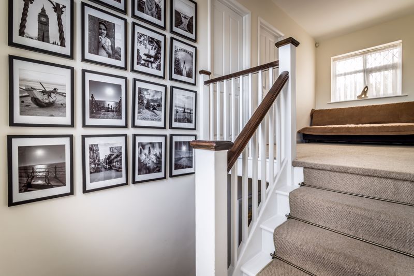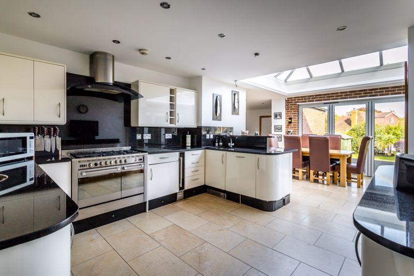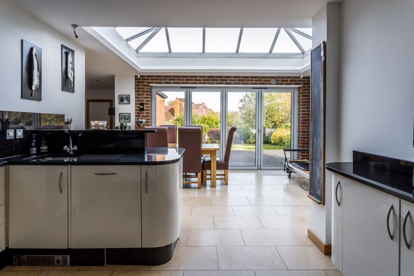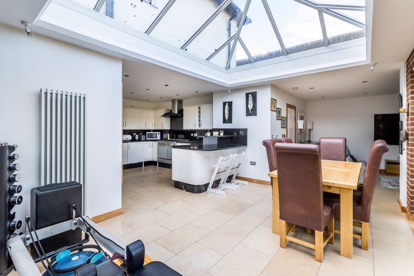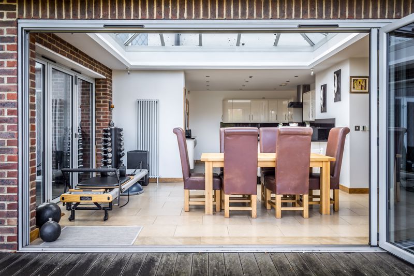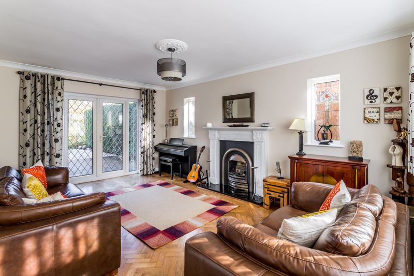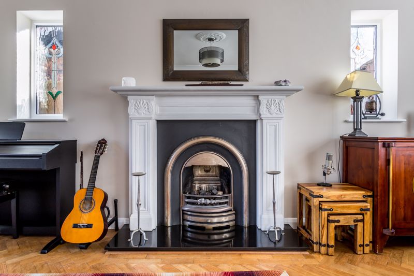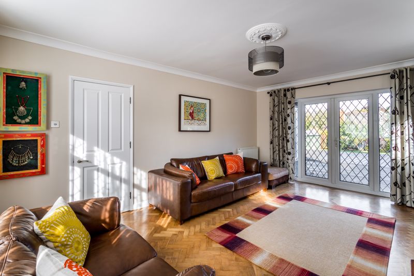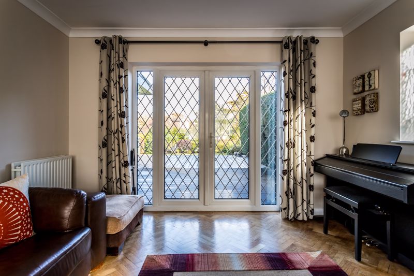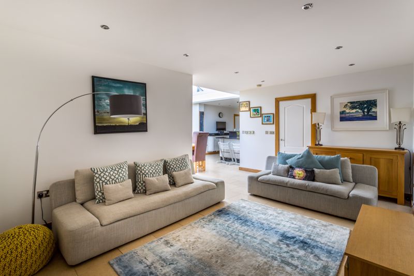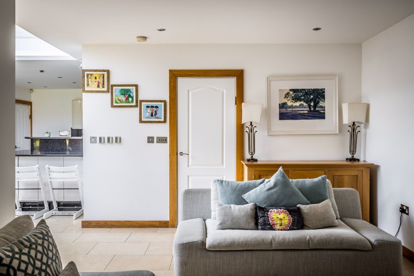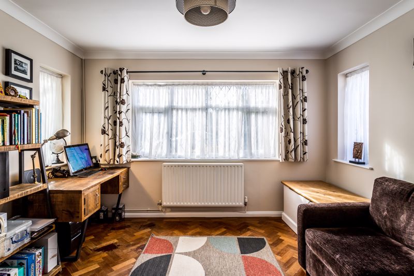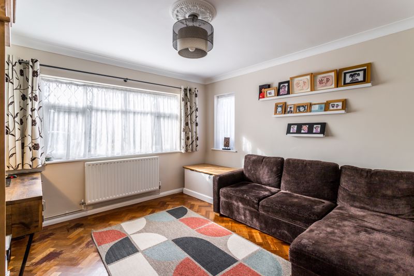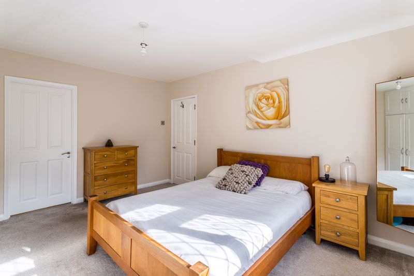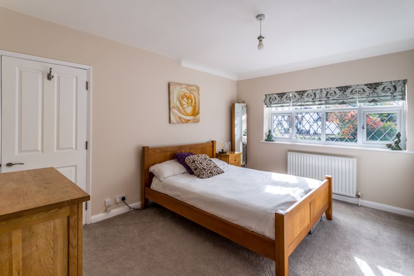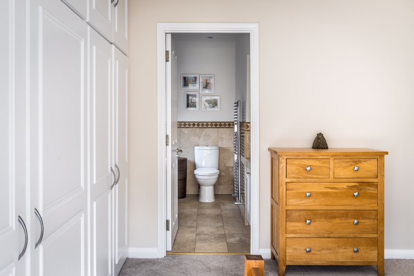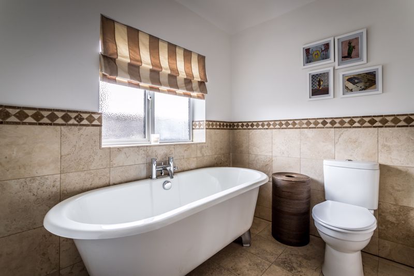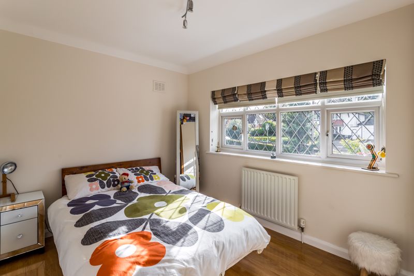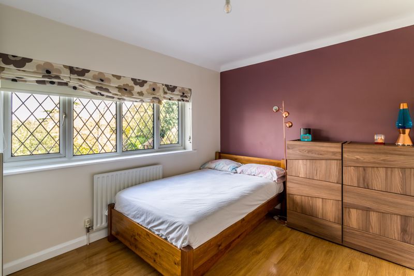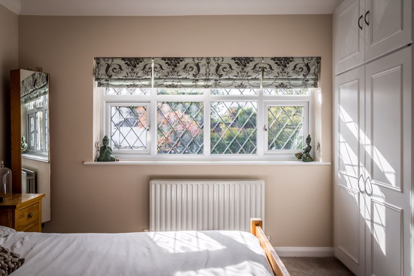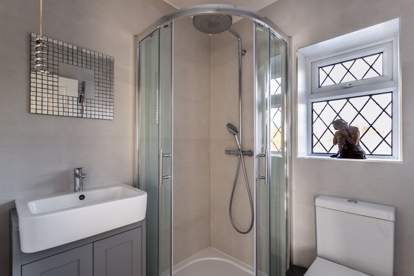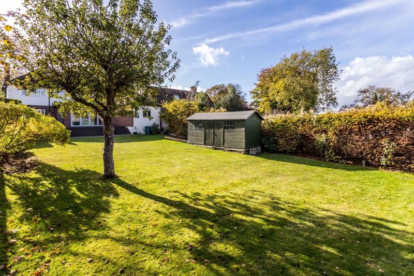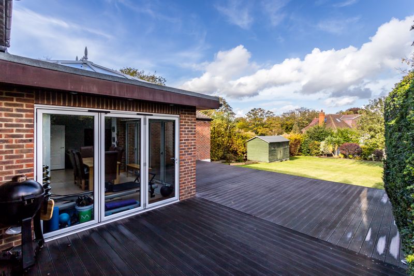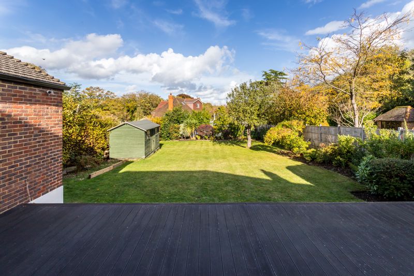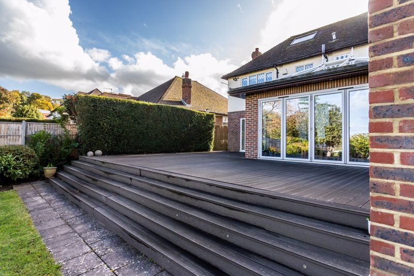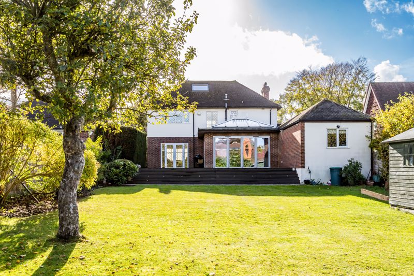Banstead Road, Banstead Guide Price £1,075,000
Please enter your starting address in the form input below.
Please refresh the page if trying an alternate address.
- London Borough of Sutton
- Four Bedrooms, Three Bathrooms
- Home Office
- Large Open Plan Kitchen / Diner
- Boarded and Carpeted Loft
- Extension Potential STPP
- Ground Floor Bedroom and Shower
- Close to Two Train Stations; Banstead and Ewell East
HENLEY HOMES ESTATE AGENT - Situated on this prestigious road, this detached family home has plenty of scope for extension (stpp). This property is being offered to the market with no ongoing chain. The property has four bedrooms, one being located on the ground floor, with a shower room opposite, the ground floor also has a large kitchen/diner with bifold doors leading into the garden, family room, home office and triple aspect sitting room. Upstairs boasts three generous sized bedrooms, two bathrooms, one being en-suite. The rear garden is low maintenance with mature trees and shurbs, the front drive can house multiple cars. Banstead and Ewell East Stations are both easily accessible as is Banstead and Cheam Village.
Entrance Hall
17' 5'' x 6' 2'' (5.30m x 1.88m)
Solid wood parquet flooring.
Kitchen / Dining Room
27' 3'' x 23' 10'' (8.30m x 7.26m)
Double aspect, natural stone tiled floor, granite work surface, integrated fridge/freezer, high and low level storage, gas rangemaster style cooker, extractor hood, wine cooler, integrated dishwasher, bifold doors leading to garden and composite decking area, skylight.
Shower Room
4' 7'' x 4' 2'' (1.40m x 1.27m)
Low level WC, tiled walls and flooring, wash hand basin on vanity unit, corner shower unit with hand held shower attachment.
Store Room
Housing washing machine and tumble dryer.
Sitting Room
17' 6'' x 11' 10'' (5.33m x 3.60m)
Triple aspect, solid wood parquet flooring, working electric fire, marble surround and hearth.
Family Room
17' 4'' x 11' 1'' (5.28m x 3.38m)
Leading off the kitchen.
Home Office
12' 1'' x 11' 9'' (3.68m x 3.58m)
Triple aspect, solid wood parquet flooring.
Bedroom 1
13' 9'' x 12' 0'' (4.19m x 3.65m)
Front aspect, fitted wardrobes.
En-suite
Side aspect, free standing roll top bath with hand held shower attachment, ceramic tiled stone floor, heated towel rail, wash hand basin on vanity unit, low level WC, part tiled walls.
Bedroom 2
11' 9'' x 8' 8'' (3.58m x 2.64m)
Rear aspect, fitted wardrobes.
Bedroom 3
11' 9'' x 8' 5'' (3.58m x 2.56m)
Front aspect, fitted wardrobes.
Bedroom 4
11' 1'' x 8' 10'' (3.38m x 2.69m)
Rear aspect (located on ground floor).
Shower Room
5' 8'' x 5' 3'' (1.73m x 1.60m)
Rear aspect, wash hand basin on vanity unit, low level WC, corner shower unit with a rainwater shower head and separate hand held attachment.
Garage
19' 0'' x 11' 3'' (5.79m x 3.43m)
Garden
112' 0'' x 50' 0'' (34.11m x 15.23m)
Laid to lawn with mature trees and plants, storage shed, large composite patio.
Click to enlarge
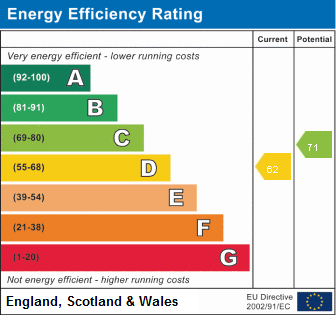
Banstead SM7 1QH




