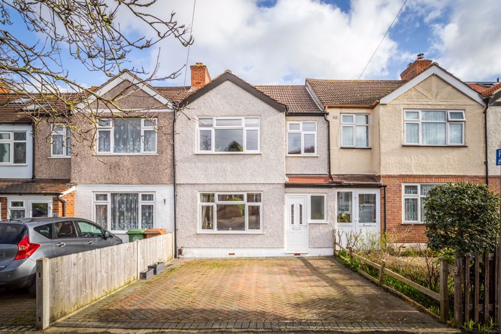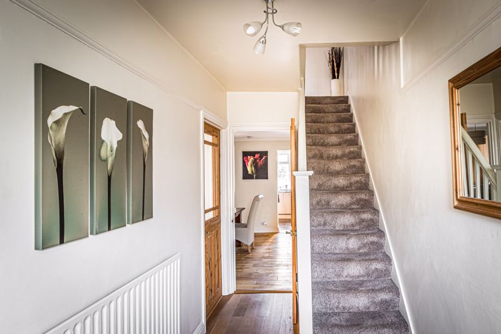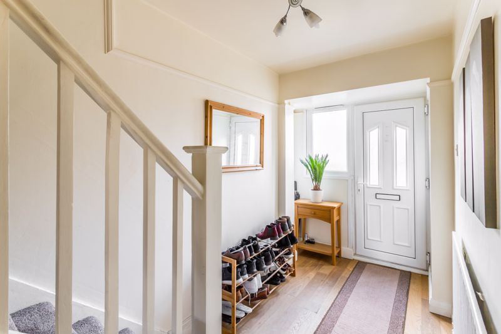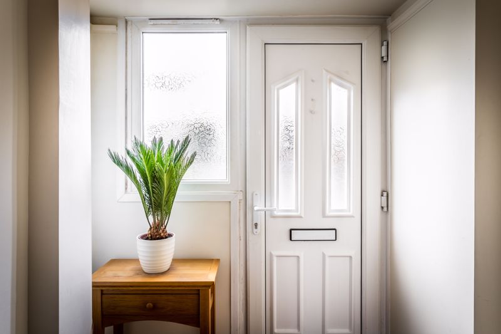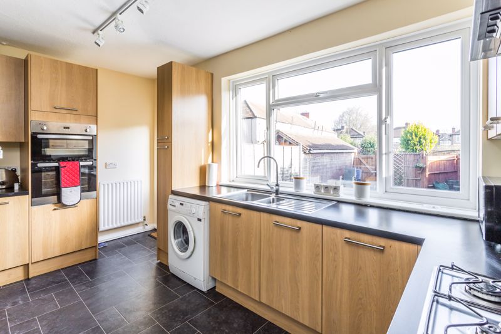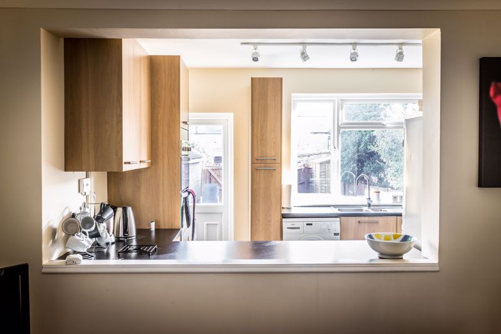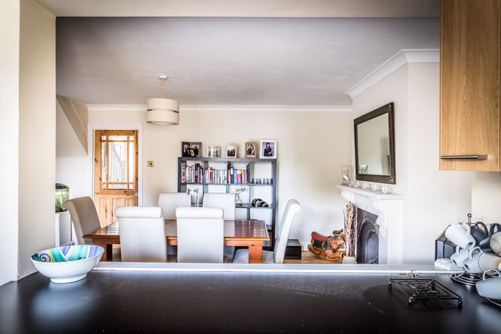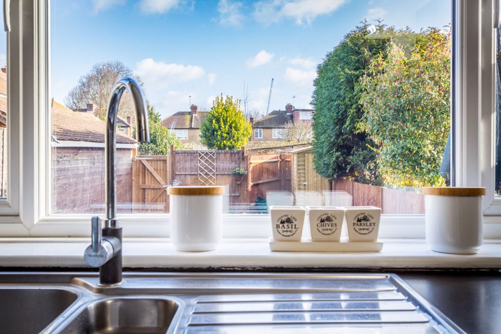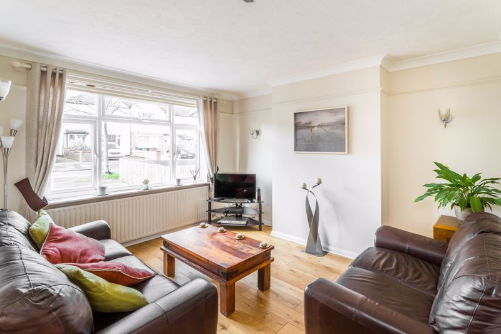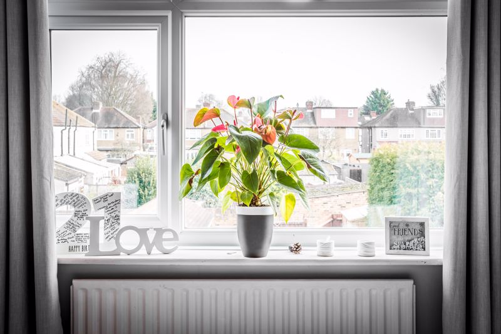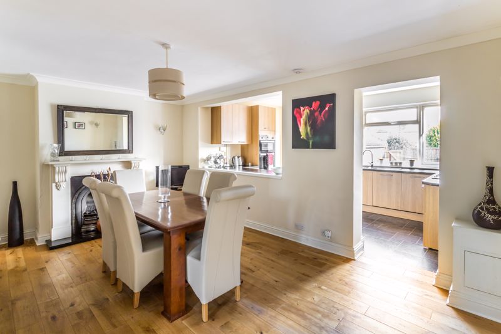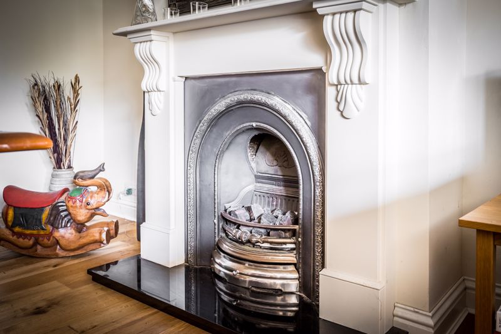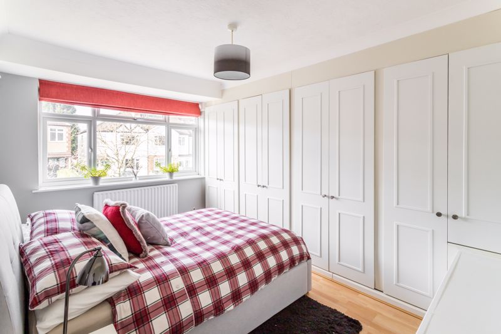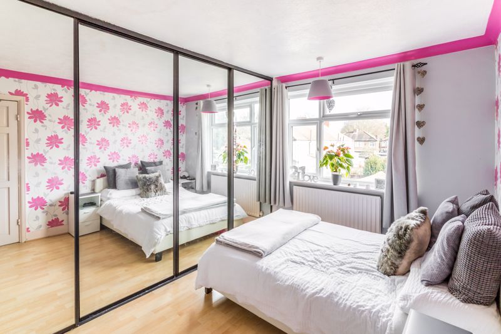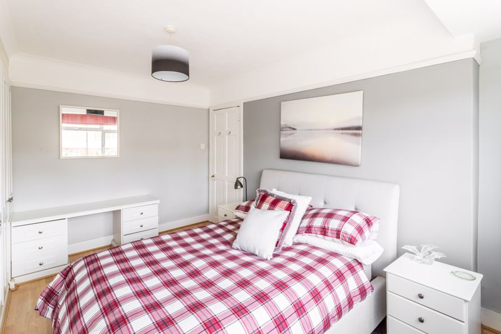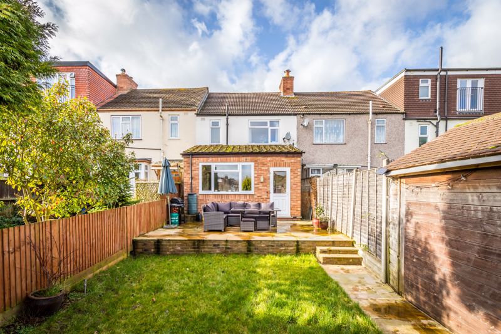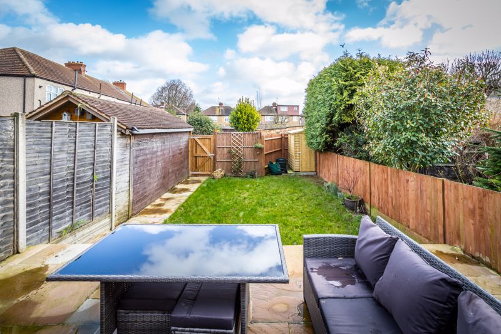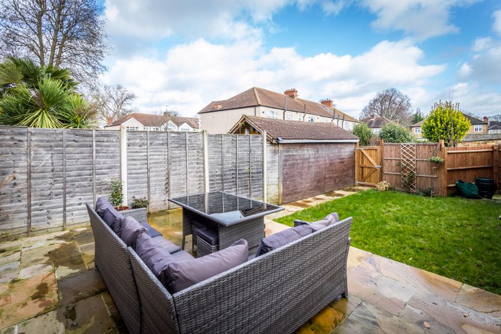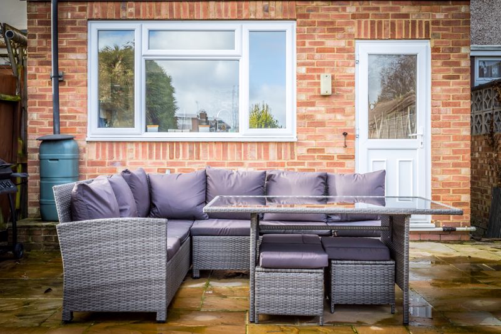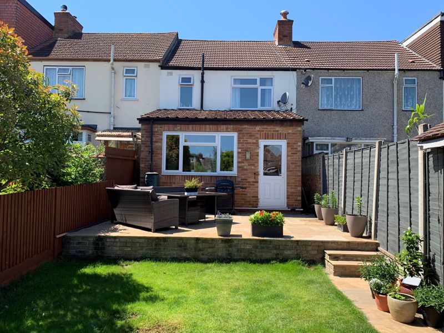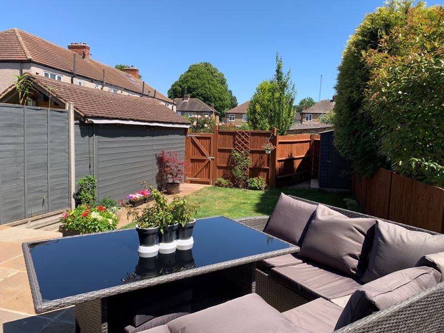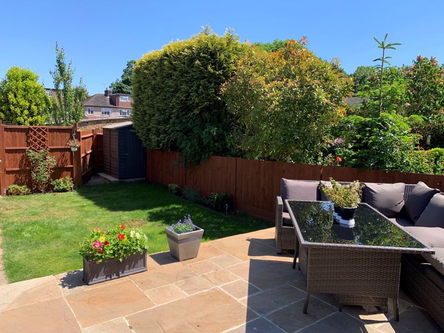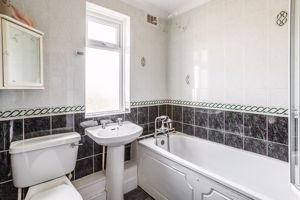Dale Park Avenue, Carshalton Guide Price £455,000
Please enter your starting address in the form input below.
Please refresh the page if trying an alternate address.
- Close to Mainline Stations
- Near excellent Schools
- Immaculately Presented
- Close to Dale Park
- 3 Bedrooms
This exceptionally well presented three bedroom terrace home is conveniently located for excellent local schools and transport links into London. On the ground floor this lovely family home has two large reception rooms with a large bright kitchen looking out onto the garden. The first floor benefits from three bedrooms, two with fitted wardrobes and a family bathroom. At the front of the property there is a block paved driveway which will house two cars, and at the rear a spacious garden with patio area.
Entrance Hall
Solid wood strip flooring.
Kitchen
14' 3'' x 8' 5'' (4.34m x 2.56m)
Rear aspect, ceramic tiled floor, high and low level storage, space for fridge, integrated electric oven and grill, space for washing machine, integrated bins, gas hob with extractor hood, door leading onto patio,
Dining room
17' 1'' x 11' 9'' (5.20m x 3.58m)
Rear aspect, solid wood strip flooring, gas feature fireplace, coving.
Sitting Room
12' 9'' x 11' 4'' (3.88m x 3.45m)
Front aspect, solid wood strip flooring, picture rail, coving.
Bedroom 1
13' 1'' x 11' 4'' (3.98m x 3.45m)
Front aspect, built in wardrobes, wood effect laminate flooring, picture rail, coving.
Bedroom 2
12' 1'' x 10' 3'' (3.68m x 3.12m)
Rear aspect, coving, built in wardrobes, wood effect laminate flooring.
Bedroom 3
7' 6'' x 6' 5'' (2.28m x 1.95m)
Front aspect, built in storage.
Bathroom
6' 3'' x 6' 0'' (1.90m x 1.83m)
Rear aspect, ceramic tiled walls and floor, low level WC, wash hand basin on pedestal, panelled bath with power shower with separate hand held attachment.
Garden
48' 0'' x 18' 0'' (14.62m x 5.48m)
Click to enlarge
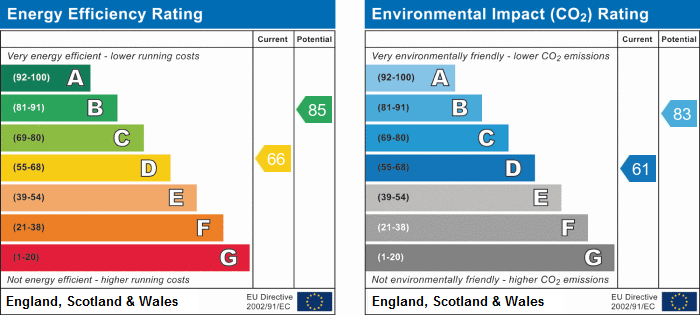
Carshalton SM5 2ES




