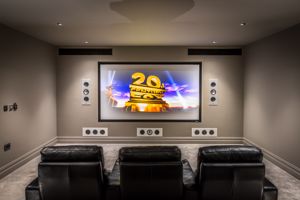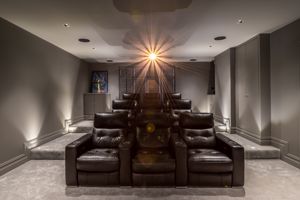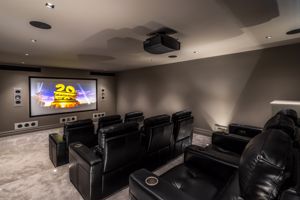Golf Side, South Cheam Guide Price £3,750,000
Please enter your starting address in the form input below.
Please refresh the page if trying an alternate address.
- Highly regarded and sought after gated private road
- Over 7,000 sq ft of living space
- Walking distance to two stations
- Modern and contemporary finish
- Luxurious living accommodation
- Luxury hand built kitchen / family room
- Swimming Pool
- West backing garden
- Cinema
- Overall Plot Size of 0.6 of an acre
HENLEY HOMES ESTATE AGENT - An ultra-high specification, luxury, executive, contemporary lifestyle detached family residence set within a premier gated private road in the heart of South Cheam, with an impressive driveway to house a multitude of cars, and with an overall plot Size of 0.6 of an acre. This west backing property offers an extensive array of premium features and has been extensively refurbished and finished to the most exemplary of standards. The overall accommodation provides a large reception hallway leading to a useful home office, an extremely spacious sitting room, cinema and further family room with bar and bi-fold doors leading out to a patio area, dining room and a breath-taking kitchen/breakfast/family area with French doors. The ground floor also provides a coatsroom, downstairs cloakroom and separate utility. The first floor features a wonderful galleried landing with a stunning feature chandelier. There are four double bedrooms all with en-suites, two with a dressing area and the main suite boasting a separate dressing room and luxurious en-suite. The floor also has a music room and gym. The second floor has three further bedrooms, shower room and an open plan living area. Externally the impressive rear garden has a full width patio leading to a wonderful lawn with designers trees and shrubs, heated swimming pool with pool house with a bar and shower room.
Entrance Hall
23' 5'' x 17' 7'' (7.13m x 5.36m)
Under floor heating, ceramic tiled floor, hand made and painted bannister.
Kitchen / Breakfast Room
39' 5'' x 19' 4'' (12.01m x 5.89m)
Rear aspect, two integrated dishwashers, recycle bin, two electric ovens, two warming drawers, gas hob with extractor hood, American style subzero fridge, air conditioning, Hayburn handmade kitchen with dekton work surfaces, high and low level storage, remote control electric blinds, ceiling mounted sonos, TV and sound bar, under floor heating, rear aspect, French doors opening onto the garden. Centre island with dekton work surface.
Utility room
15' 0'' x 13' 9'' (4.57m x 4.19m)
Space for washing machine and tumble dryer, under cupboards lighting, under floor water heating, granite worksurface, high and low level storage, ceramic tiled floor, side access, stairs leading to upstairs gym and music room.
Dining Room
19' 8'' x 16' 5'' (5.99m x 5.00m)
Ceiling mounted sonos, wall mounted unit with dekton work surface, low level storage, French doors leading onto patio, lighting strips under shelving units, 2 x floor standing wine fridges, rear aspect.
Sitting Room
15' 5'' x 14' 5'' (4.70m x 4.39m)
Front aspect, wall mounted wood burner, under floor heating, ceiling mounted sonos.
Office
13' 7'' x 13' 7'' (4.14m x 4.14m)
Front aspect, underflooring heating, strip wood flooring, high and low level built in office storage, built in desk
Cloakroom
8' 3'' x 6' 5'' (2.51m x 1.95m)
Side aspect, plantation shutters, Neptune double his & hers sink on vanity unit, low level WC, heated towel rail, ceramic tiled floor.
Coatsroom
Coats and shoes cupboards with body sensored lighting.
Cinema
24' 6'' x 16' 4'' (7.46m x 4.97m)
Front aspect, nine leather individual reclining armchairs each with usb charger and drinks holder, underfloor heating, remote control lighting, 118” projector screen, surround speakers, apple TV, sky, DVD, play station and sonos, air conditioning, plantation shutters, floor mounted uplighters.
Family Room with Bar
24' 2'' x 15' 0'' (7.36m x 4.57m)
Underfloor heating, ceramic tiled floor, double aspect with bifold doors one set opening onto sunken patio area and other onto patio area, daiken air conditioning unit, dekton bar top with low level storage, built in dishwasher, drinks fridge and professional ice maker, integrated bins, sink, ceiling mounted sonos and sub woofer speakers.
Cloakroom
Heated towel rail, under floor heating, body sensor lighting, wash hand basin on vanity unit with marble top, low level WC.
Bedroom 1
20' 3'' x 16' 6'' (6.17m x 5.03m)
Rear aspect, air conditioning, underfloor heating, ceiling mounted sonos.
En-suite
12' 6'' x 10' 5'' (3.81m x 3.17m)
Rear aspect, under floor heating, heated towel rail, ceiling mounted sonos, hand built double his & hers vanity unit with silestone top, slipper bath with floor mounted tap with shower attachment, plantation shutters, low level WC, large walk in shower with ceiling mounted rainwater shower head and separate hand held attachment.
Dressing Area
22' 5'' x 10' 9'' (6.83m x 3.27m)
Front aspect, under floor heating, ceiling mounted sonos, hand built wardrobes, offering belt and tie storage, shoe cupboards, drawers and hanging spaces with body sensitive led strip lights.
Bedroom 2
15' 7'' x 14' 8'' (4.75m x 4.47m)
Front aspect, underfloor heating, plantation shutters.
En-suite
Under floor heating, ceramic tiled floor and part tiled walls, Neptune sink on vanity unit, low level WC, body sensor lighting, heated towel rail, large shower unit with rainwater shower head and separate hand held attachment.
Bedroom 3
15' 7'' x 14' 1'' (4.75m x 4.29m)
Front aspect, plantation shutters air conditioning, ceiling mounted sonos, underfloor heating.
En-suite
14' 6'' x 6' 0'' (4.42m x 1.83m)
Ceramic tiled floor, heated towel rail, low level WC, Neptune sink on vanity unit, ceramic panelled bath with shower attachment, shower unit with ceiling mounted rainwater shower head, separate hand held attachment, body sensor lighting.
Dressing Area
8' 3'' x 8' 0'' (2.51m x 2.44m)
Front aspect, hand built wardrobes.
Bedroom 4
16' 5'' x 12' 1'' (5.00m x 3.68m)
Rear aspect, underfloor heating, plantation shutters.
En-suite
9' 6'' x 6' 0'' (2.89m x 1.83m)
Under floor heating, ceramic tiled floor and part tiled walls, Neptune sink on vanity unit, low level wc, body sensor lighting, heated towel rail, large shower unit with rainwater shower head and separate hand held attachment.
Dressing Room
9' 7'' x 7' 6'' (2.92m x 2.28m)
Hand built wardrobes.
Utility room
Space for washing machine and tumble dryer, high and low level storage, 1 ½ sink, wood effect laminate strip flooring.
Gym
15' 7'' x 15' 0'' (4.75m x 4.57m)
Specialised gym flooring, rear aspect, velux window, eaves storage, ceiling mounted sonos (not connected).
Music Room
15' 0'' x 13' 5'' (4.57m x 4.09m)
Open Plan Living Area
28' 2'' x 23' 6'' (8.58m x 7.16m)
Open plan living area, rear aspect.
Bedroom 5
20' 2'' x 14' 2'' (6.14m x 4.31m)
Rear aspect, plantation shutters, eves storage.
Bedroom 6
17' 0'' x 10' 9'' (5.18m x 3.27m)
Side aspect, remote control velux window with black out blind.
Bedroom 7
11' 4'' x 9' 2'' (3.45m x 2.79m)
Rear aspect, velux window.
Bathroom
9' 2'' x 7' 0'' (2.79m x 2.13m)
Body sensor lighting, WC, electric underfloor heating, Neptune sink on vanity unit, heated towel rail, ceramic tiled floor and part tiled walls, shower cubicle with hand held shower attachment.
Pool House and Bar
12' 6'' x 10' 6'' (3.81m x 3.20m)
Bifold doors, integrated dishwasher, space for double fridge, silestone bar top, with high and low level storage, Italian ceramic tiled floor.
Shower Room
10' 0'' x 4' 0'' (3.05m x 1.22m)
Low level WC, heated towel rail, wash hand basin on vanity unit with mix taps, shower unit with separate hand held shower attachment.
Swimming Pool
Outdoor tiled heated pool 12m x 5m
Plant Room
9' 6'' x 8' 6'' (2.89m x 2.59m)
Eaves Storage
23' 6'' x 16' 6'' (7.16m x 5.03m)
Garage
19' 6'' x 17' 8'' (5.94m x 5.38m)
Double up and over, also houses media matrix system and main hub of CCTV and split sonos systems.
Outside
Backs 12th hole of Cuddington, one of 12 houses to have gated access to the golf course, garden speakers, Italian tiled ceramic patio area, garden uplighters, outside power, both hot and cold water taps, water harvester which runs the irrigation systems. 8 CCTV cameras all runs from mobile phone with playback facility.
Overall Plot Size of 0.6 of an acre
260' 0'' x 160' 0'' (79.19m x 48.73m)
Click to enlarge

South Cheam SM2 7EZ




.jpg)
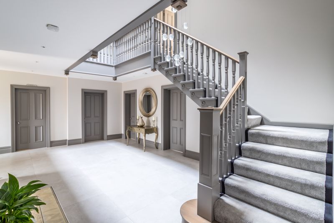
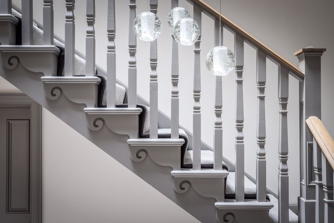
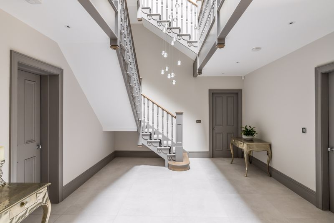
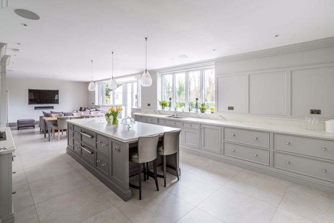
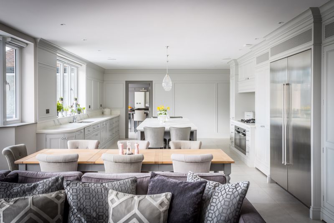
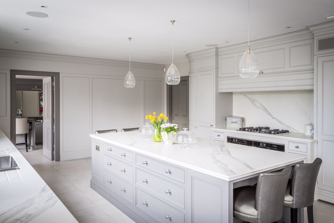
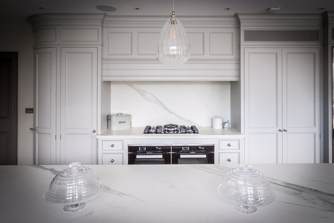
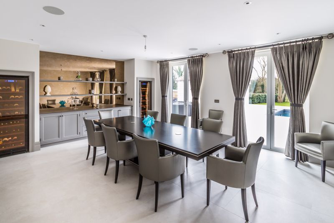
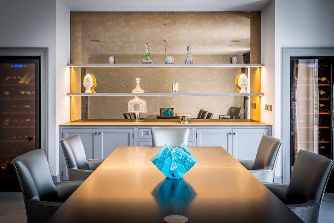
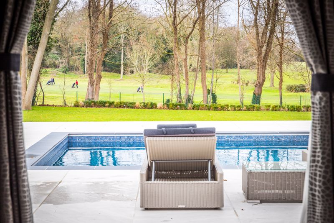
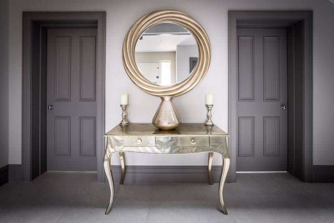
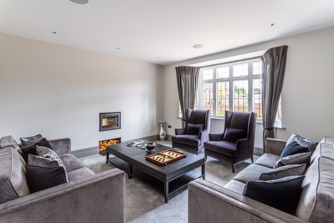
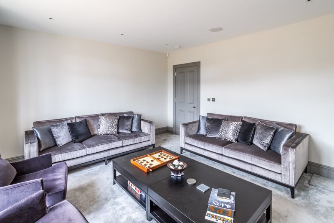
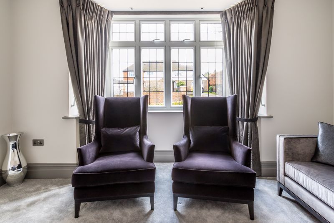
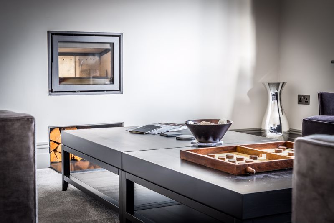

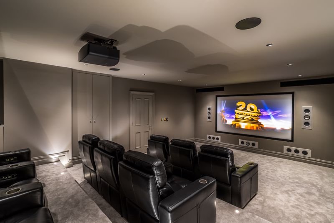


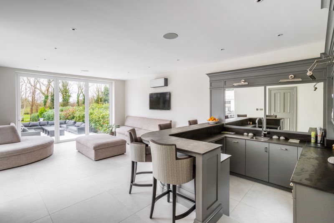
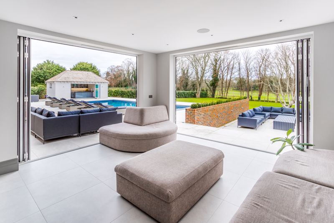
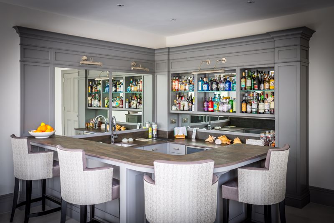
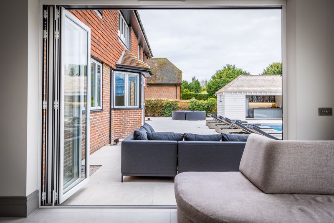
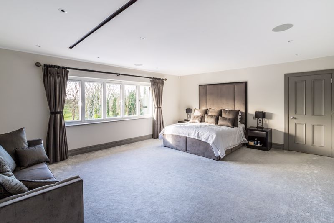
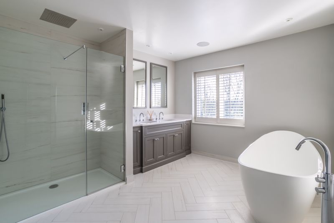
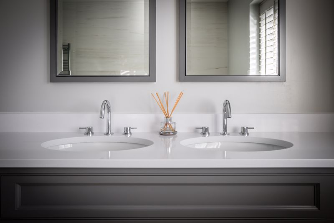
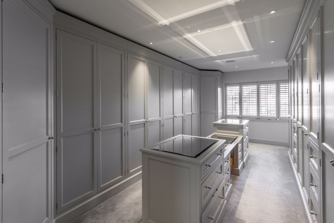
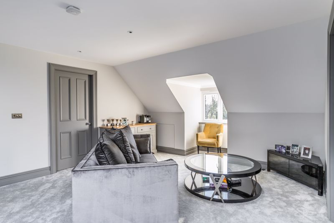
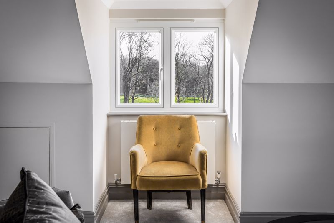
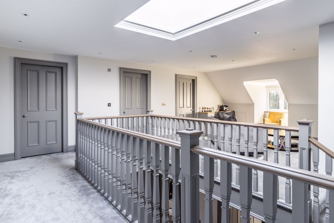
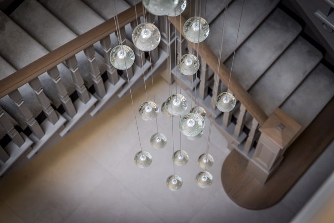
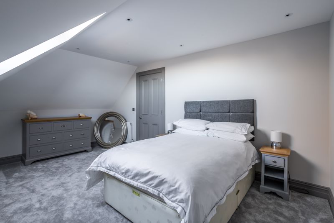
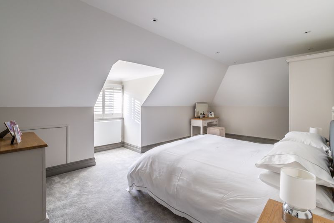
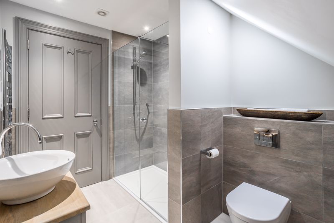
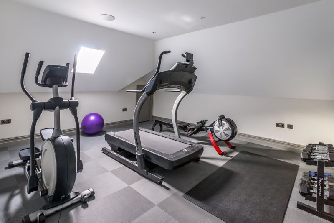
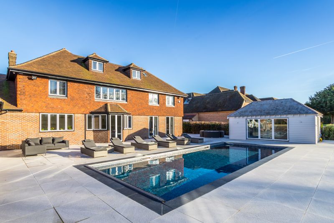
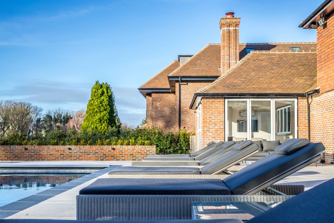
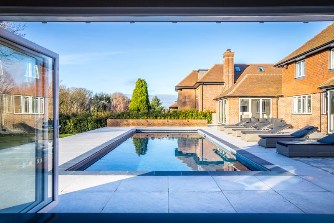
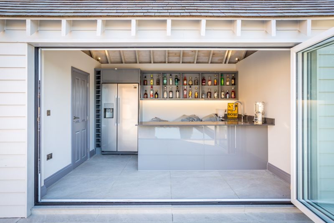
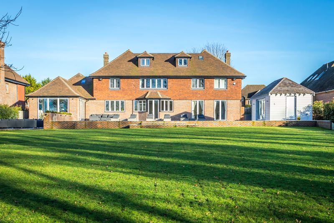
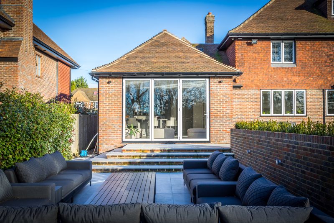
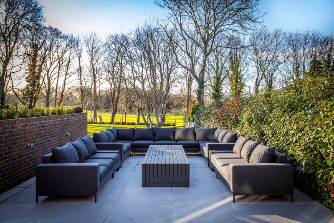
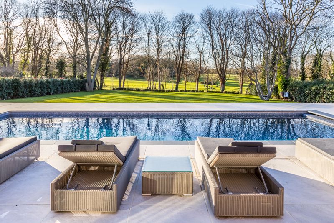
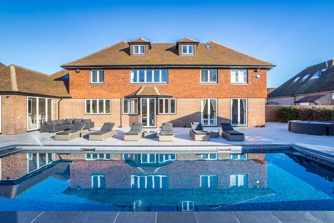
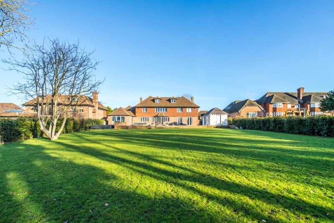
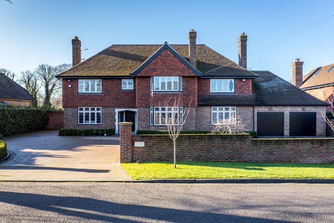
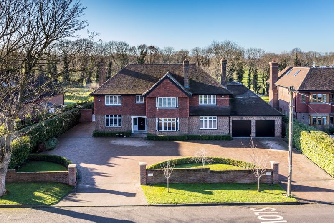
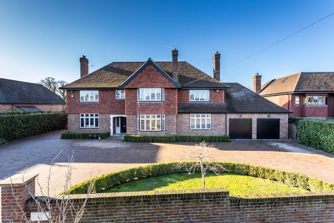
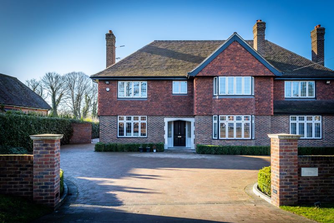
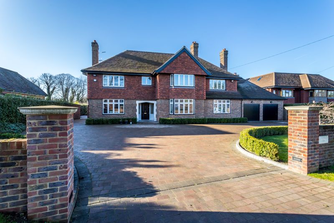
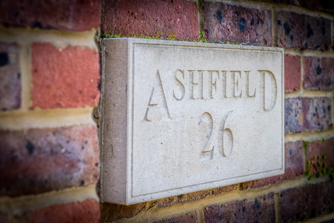
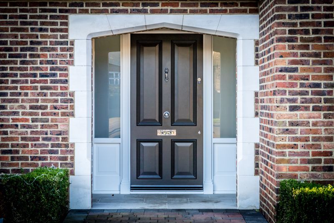
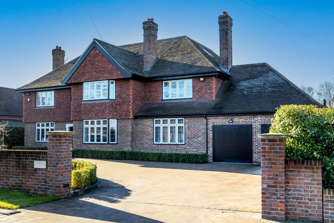
.jpg)















