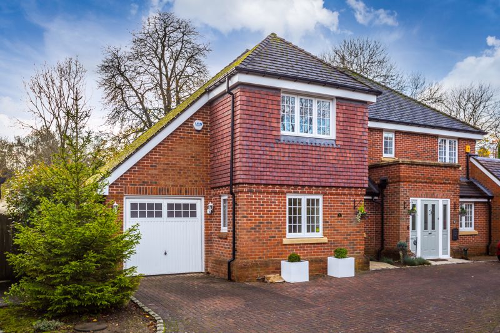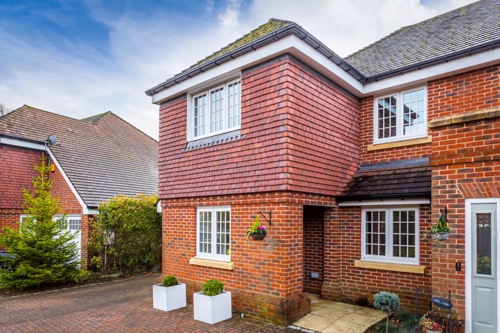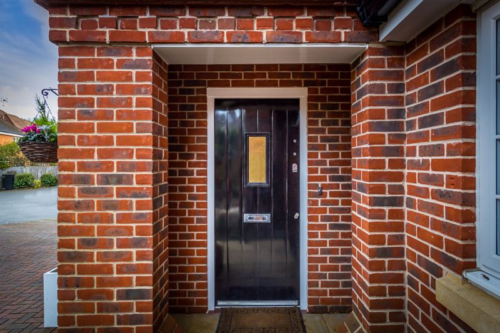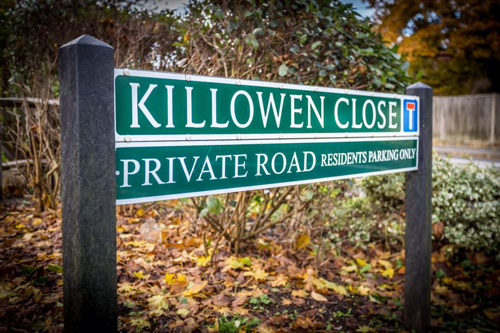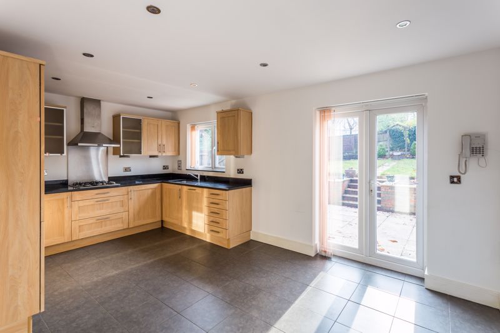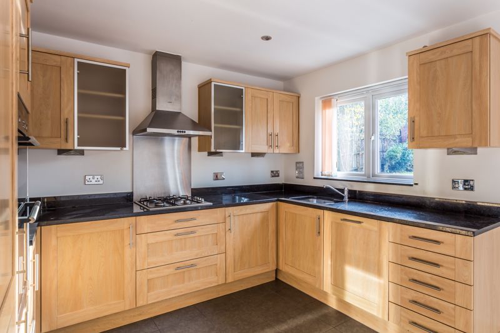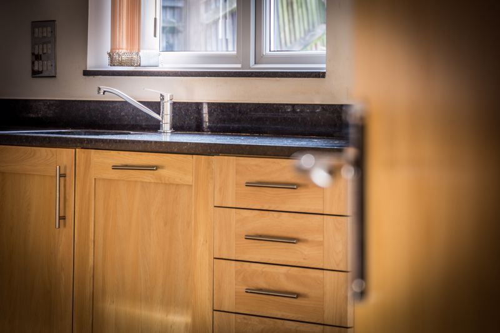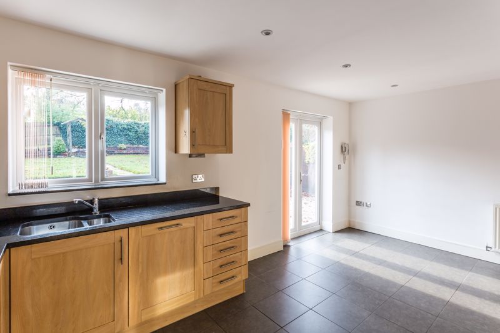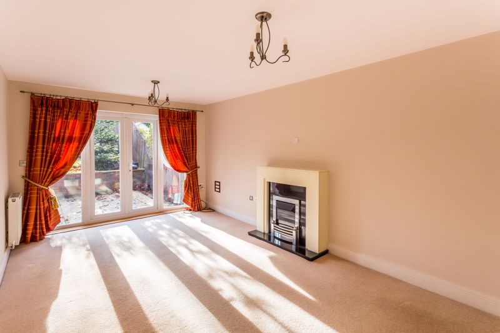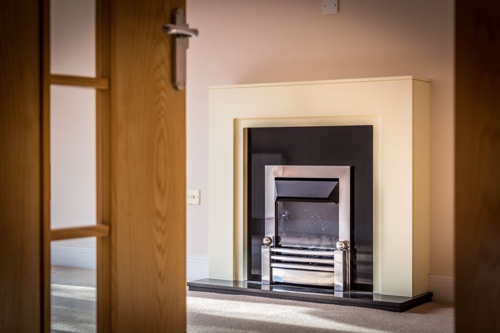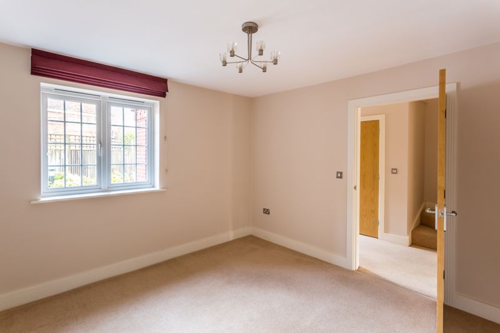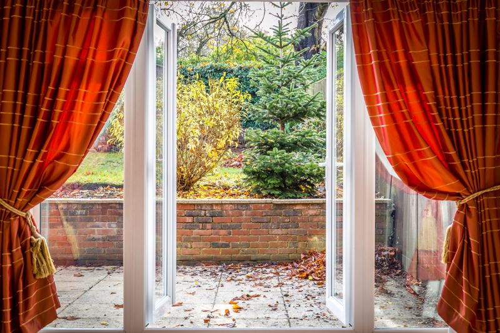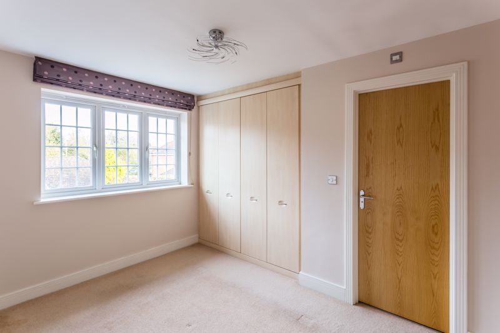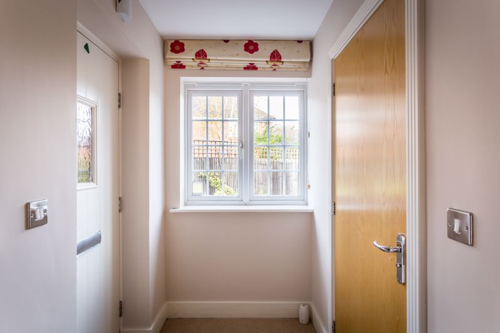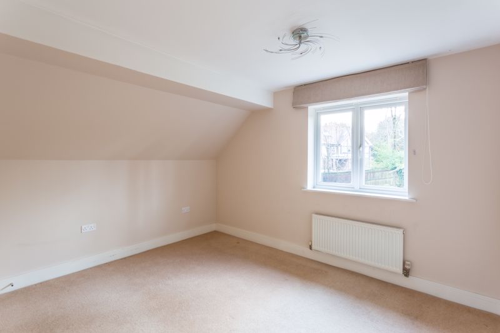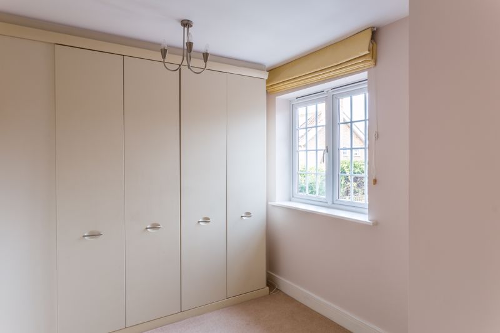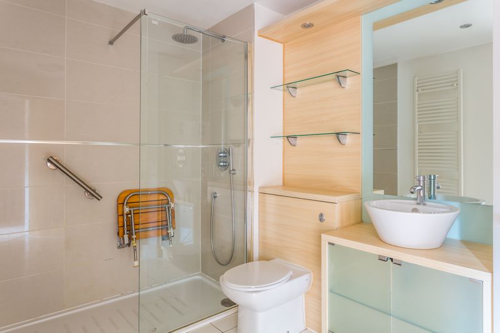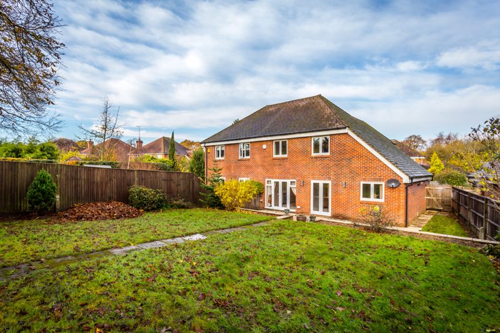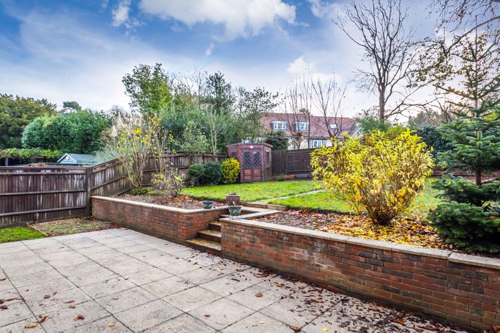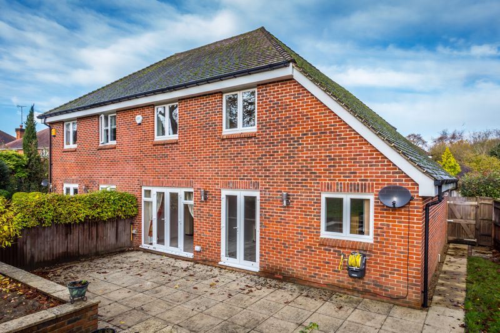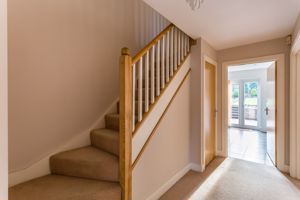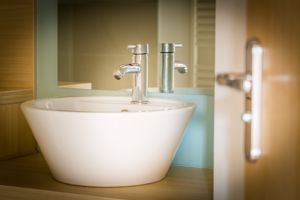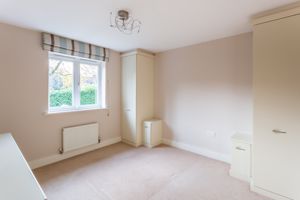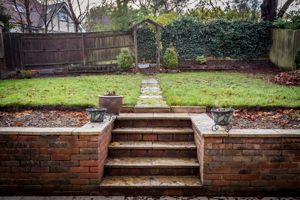Killowen Close, Tadworth Guide Price £630,000
Please enter your starting address in the form input below.
Please refresh the page if trying an alternate address.
A fantastic opportunity to purchase a 4 bed semi detached family home in a private cul-de-sac, built by Antler Homes in 2008. This immaculately presented home has generous living space. The ground floor comprises of a cloakroom, coats cupboard, two spacious reception rooms and a large kitchen / breakfast room. The first floor has a family shower room, four good sized bedrooms, with the master benefitting from an en-suite. The laid to lawn garden is south facing and has a large patio area.
Kitchen/Breakfast Room
17' 2'' x 10' 8'' (5.23m x 3.25m)
Rear aspect, ceramic tiled floor, patio doors leading into the garden, high and low level storage, double electric oven, integrated fridge/freezer, 1 1/2 sinks, integrated dishwasher and washing machine, gas hob with extractor hood, under cupboard mood lighting.
Sitting Room
17' 4'' x 10' 8'' (5.28m x 3.25m)
Rear aspect, double doors leading onto patio area, feature fireplace.
Dining Room
11' 0'' x 10' 8'' (3.35m x 3.25m)
Front aspect.
Cloakroom
Side aspect, low level WC, ceramic tiled floor, wash hand basin.
Master bedroom
10' 11'' x 10' 8'' (3.32m x 3.25m)
Front aspect, fitted wardrobes.
En-suite
Ceramic tiled floor, wash hand basin, heated towel rail, low level WC, corner shower with hand held attachment.
Bedroom 2
12' 2'' x 10' 10'' (3.71m x 3.30m)
Rear aspect, vast eves storage.
Bedroom 3
11' 3'' x 10' 5'' (3.43m x 3.17m)
Rear aspect, fitted wardrobes and drawers.
Bedroom 4
10' 6'' x 7' 7'' (3.20m x 2.31m)
Front aspect, fitted wardrobes.
Family Bathroom
Ceramic tiled floor, low level WC, wash hand basin on vanity unit, heated towel rail, large shower with rainwater head and separate hand held attachment.
Garden
62' 0'' x 45' 0'' (18.88m x 13.71m)
Garage
17' 8'' x 8' 8'' (5.38m x 2.64m)
Click to enlarge
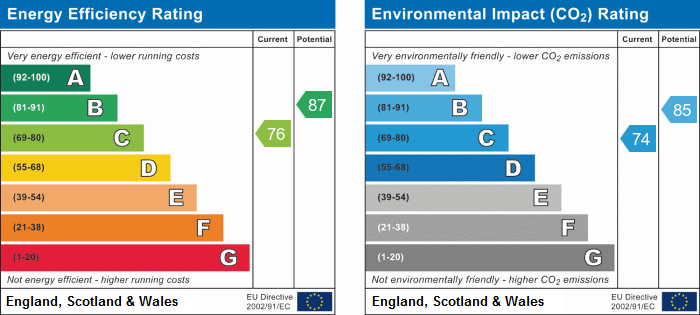
Tadworth KT20 5BQ




